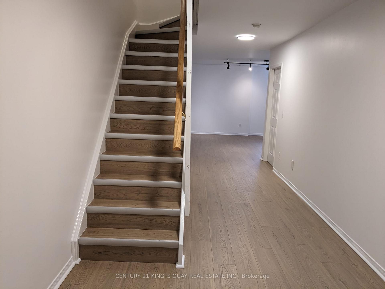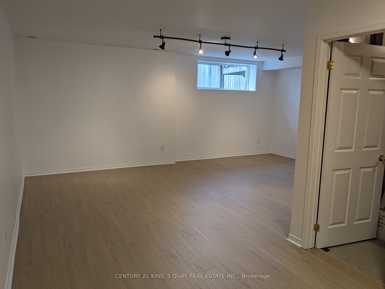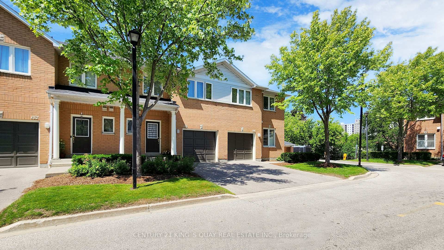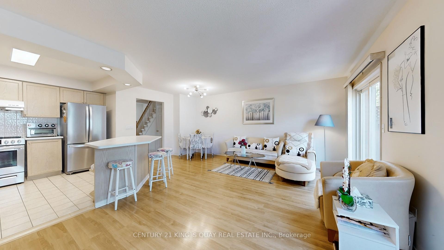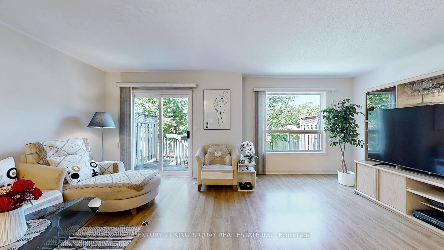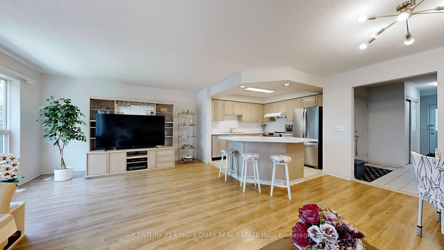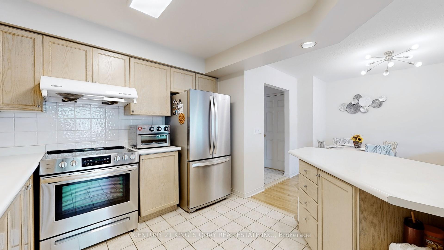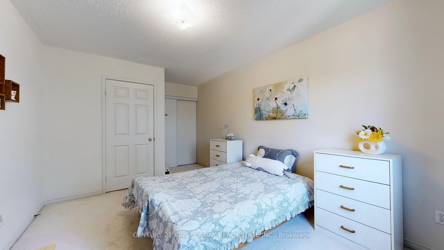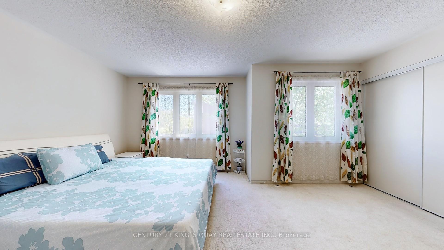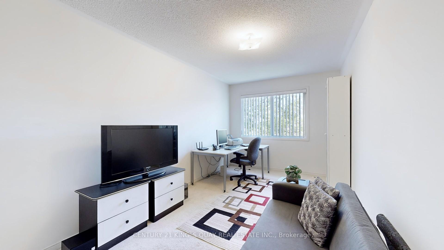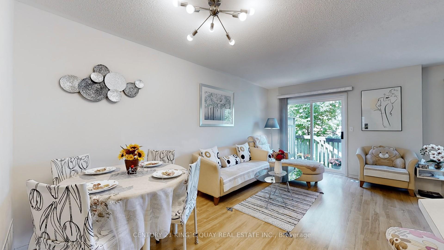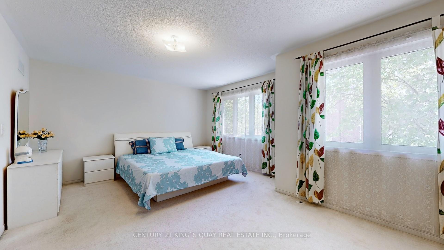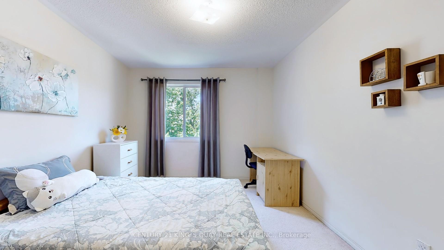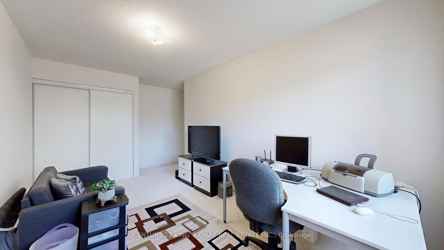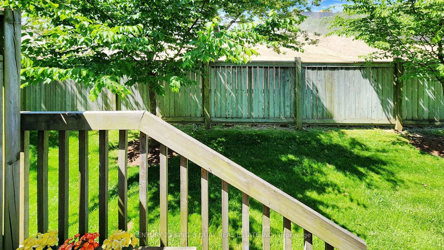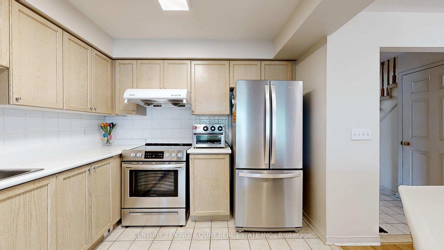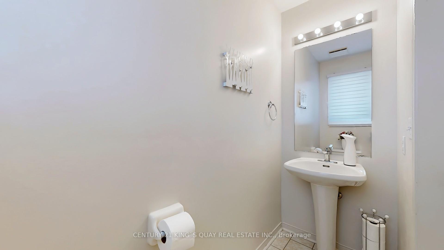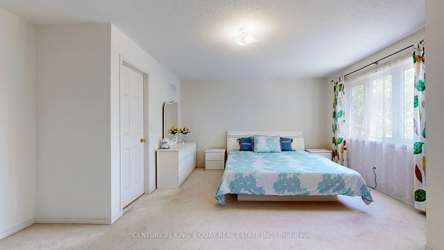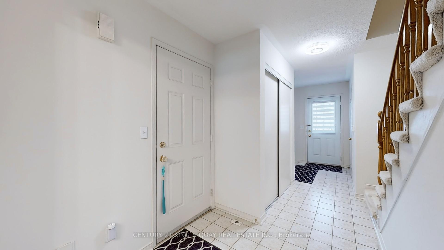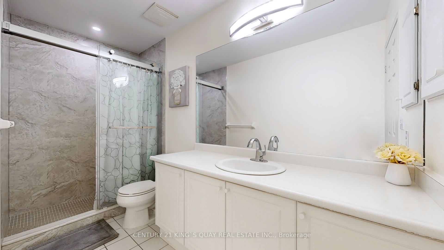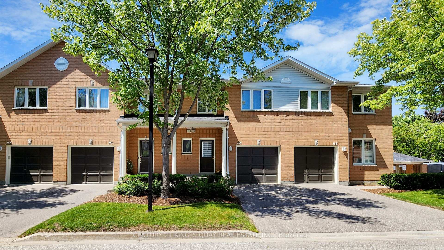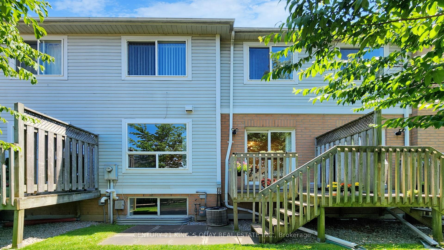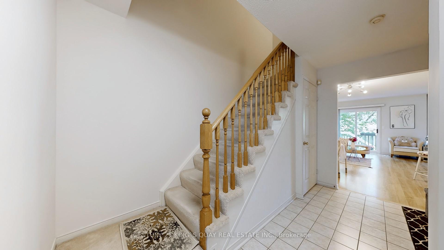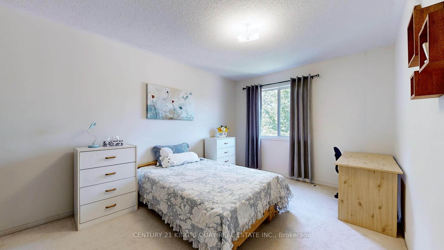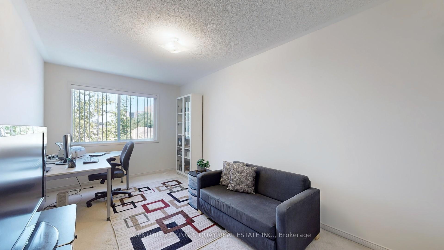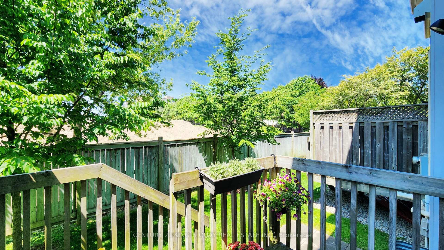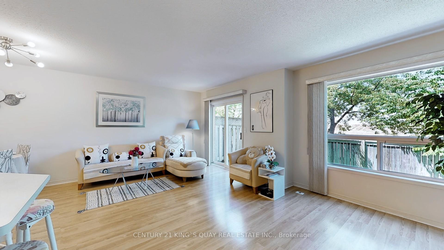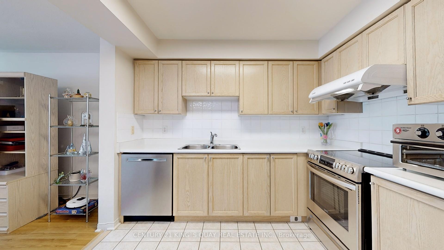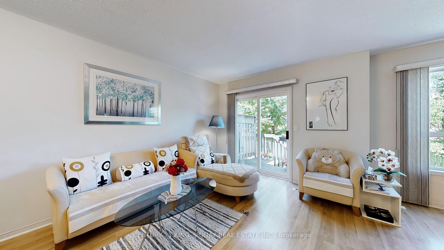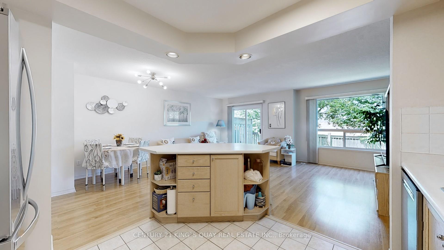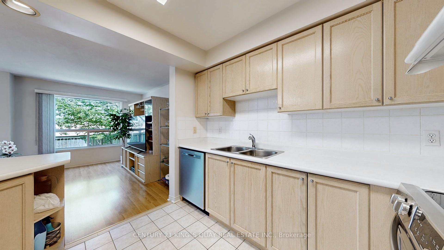$869,000
Available - For Sale
Listing ID: E10421912
83 Mondeo Dr , Unit 150, Toronto, M1P 5B6, Ontario
| Prestigious Tridel Built Townhome In a Safe Family Community With Gated Security. Extremely Well Kept Home By Original Owners. Mr And Mrs Clean Live Here! Open Concept With Laminate And Ceramic Floor On Main Floor And 3 Big Bedrooms on 2nd Floor. Kitchen With Breakfast Bar And Few Years New Stainless Steel Appliances. Walkout to Yard From Living/Dining Room. Bright And Spacious. Direct Access To Garage From House. Primary Bedroom with 4 Pc Ensuite. Renovated Main Bath With A Large Walk-In Shower. Newly Finished Beautiful Basement. Must See To Appreciate! |
| Extras: Stainless Steel: Fridge, Stove, Built-In Dishwasher. Full Size Stacked White Washer And Dryer. All Existing Electric Lighting Fixtures, All Existing Window Coverings, Garage Door Opener And Remote Control. |
| Price | $869,000 |
| Taxes: | $3411.93 |
| Maintenance Fee: | 499.00 |
| Address: | 83 Mondeo Dr , Unit 150, Toronto, M1P 5B6, Ontario |
| Province/State: | Ontario |
| Condo Corporation No | MTCC |
| Level | 1 |
| Unit No | 10 |
| Directions/Cross Streets: | Birchmount Rd / Ellesmere Rd |
| Rooms: | 6 |
| Rooms +: | 1 |
| Bedrooms: | 3 |
| Bedrooms +: | |
| Kitchens: | 1 |
| Family Room: | N |
| Basement: | Finished |
| Property Type: | Condo Townhouse |
| Style: | 2-Storey |
| Exterior: | Brick |
| Garage Type: | Built-In |
| Garage(/Parking)Space: | 1.00 |
| Drive Parking Spaces: | 1 |
| Park #1 | |
| Parking Type: | Exclusive |
| Exposure: | S |
| Balcony: | None |
| Locker: | None |
| Pet Permited: | Restrict |
| Approximatly Square Footage: | 1400-1599 |
| Maintenance: | 499.00 |
| Common Elements Included: | Y |
| Parking Included: | Y |
| Building Insurance Included: | Y |
| Fireplace/Stove: | N |
| Heat Source: | Gas |
| Heat Type: | Forced Air |
| Central Air Conditioning: | Central Air |
| Laundry Level: | Lower |
$
%
Years
This calculator is for demonstration purposes only. Always consult a professional
financial advisor before making personal financial decisions.
| Although the information displayed is believed to be accurate, no warranties or representations are made of any kind. |
| CENTURY 21 KING`S QUAY REAL ESTATE INC. |
|
|
.jpg?src=Custom)
Dir:
416-548-7854
Bus:
416-548-7854
Fax:
416-981-7184
| Book Showing | Email a Friend |
Jump To:
At a Glance:
| Type: | Condo - Condo Townhouse |
| Area: | Toronto |
| Municipality: | Toronto |
| Neighbourhood: | Dorset Park |
| Style: | 2-Storey |
| Tax: | $3,411.93 |
| Maintenance Fee: | $499 |
| Beds: | 3 |
| Baths: | 3 |
| Garage: | 1 |
| Fireplace: | N |
Locatin Map:
Payment Calculator:
- Color Examples
- Green
- Black and Gold
- Dark Navy Blue And Gold
- Cyan
- Black
- Purple
- Gray
- Blue and Black
- Orange and Black
- Red
- Magenta
- Gold
- Device Examples

