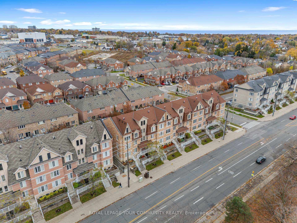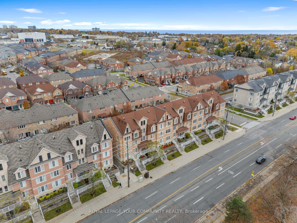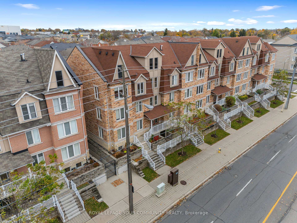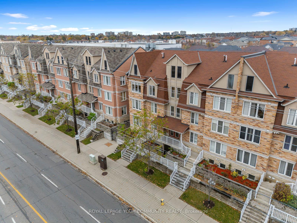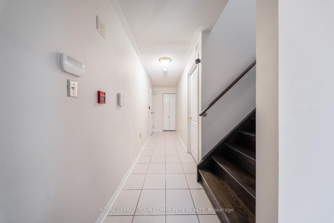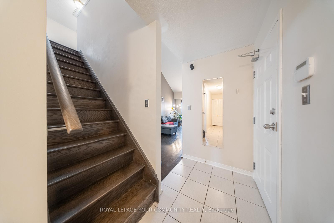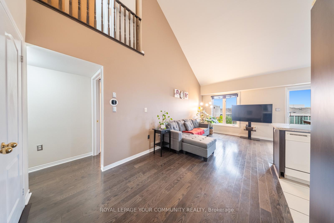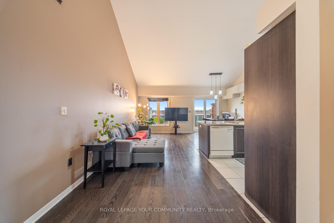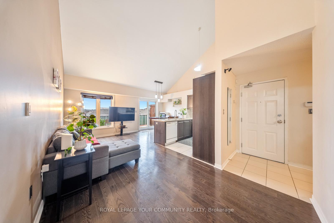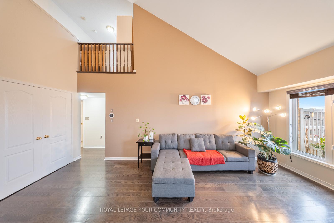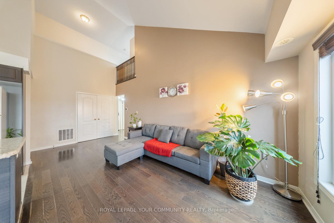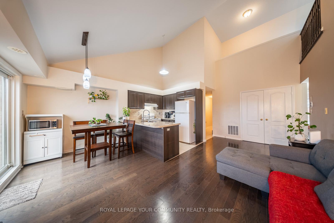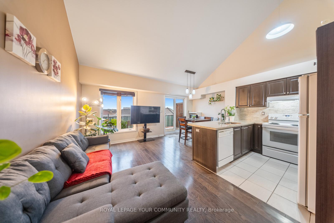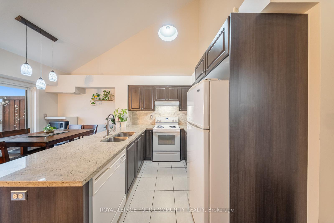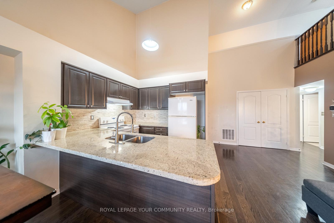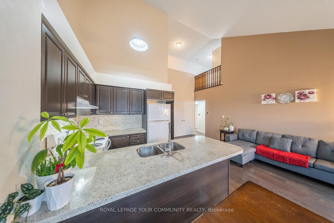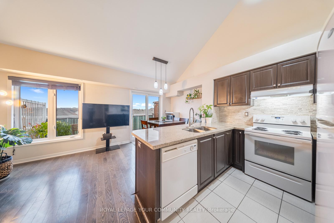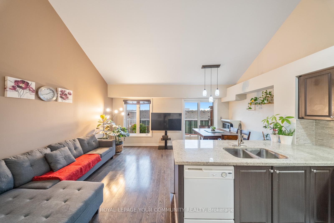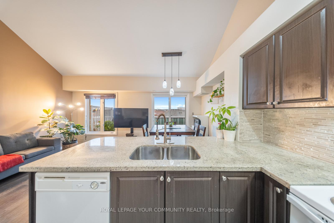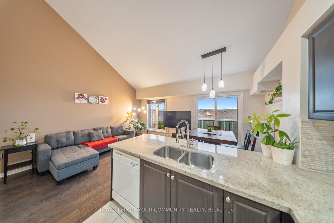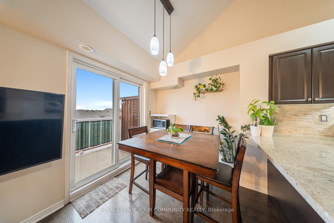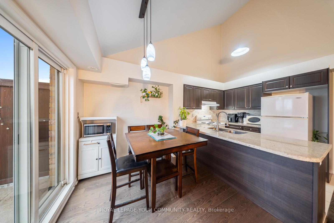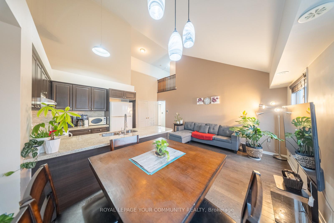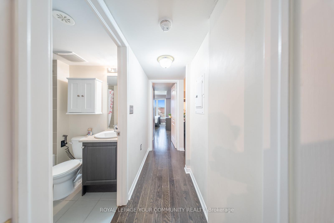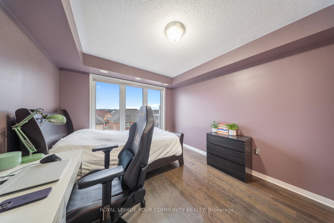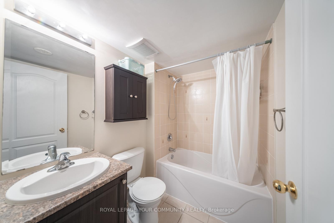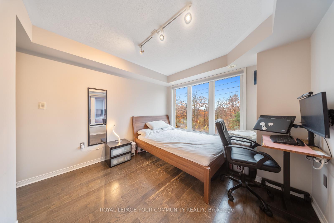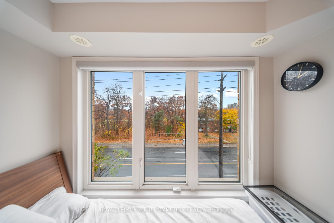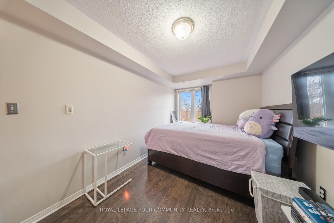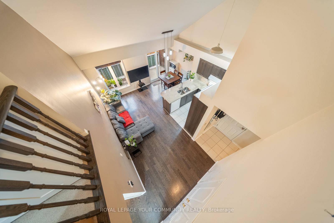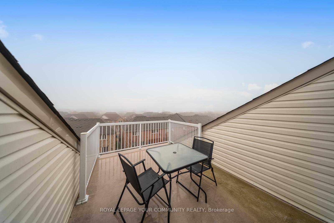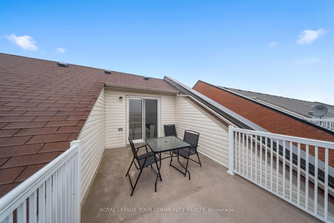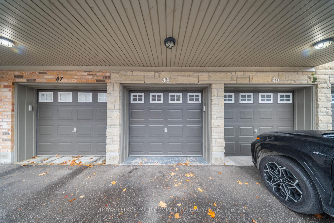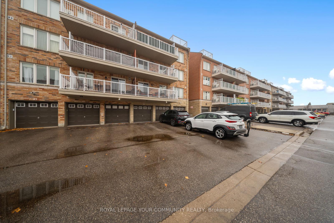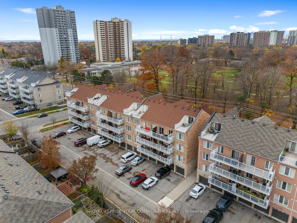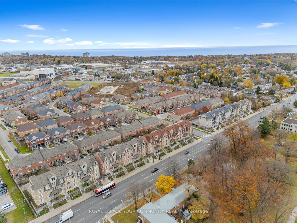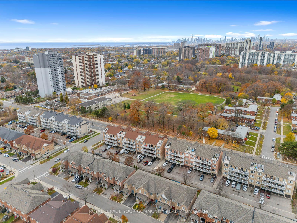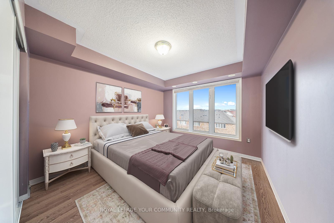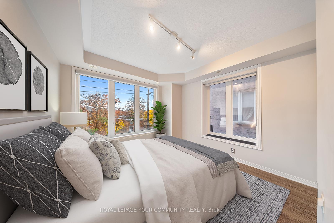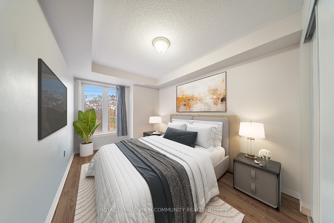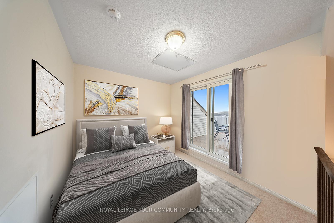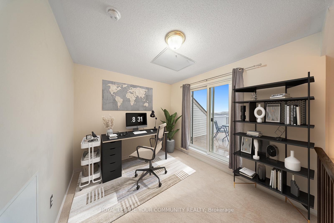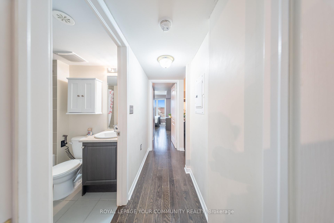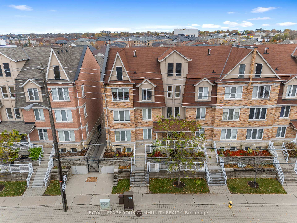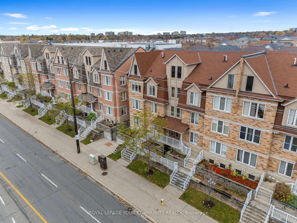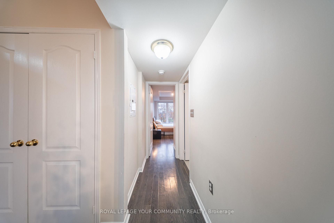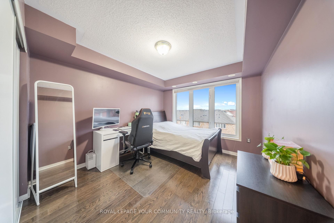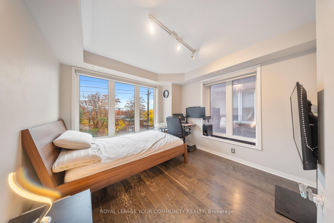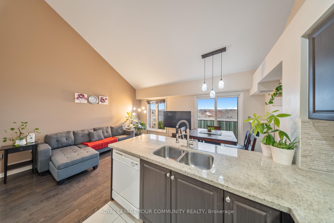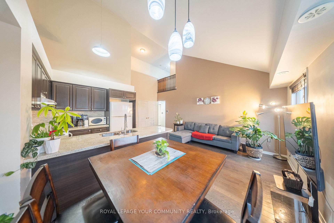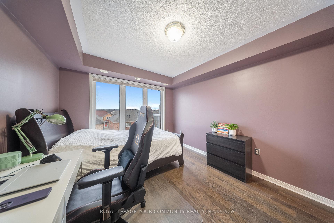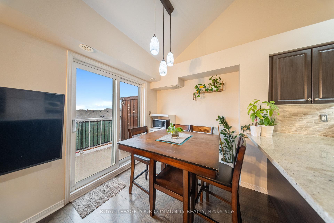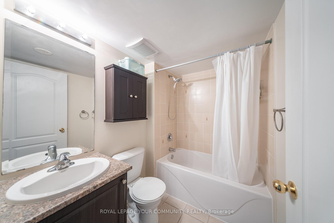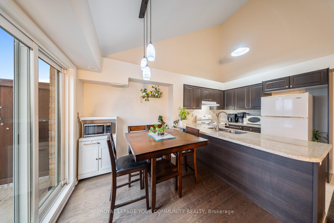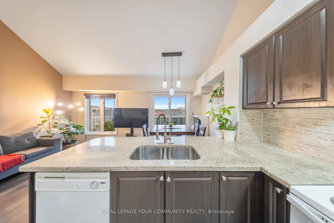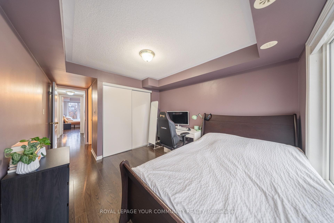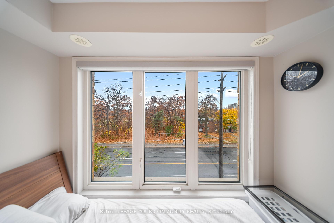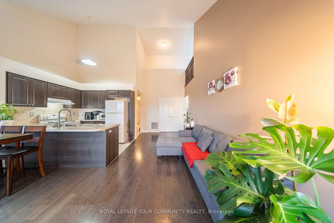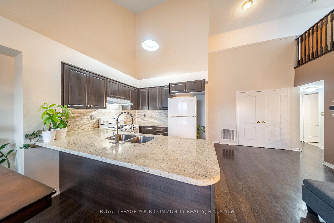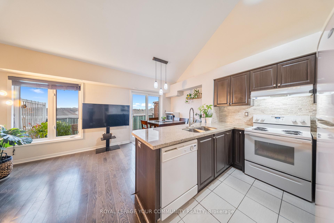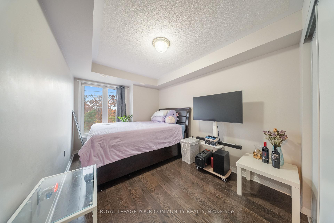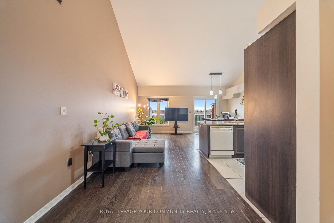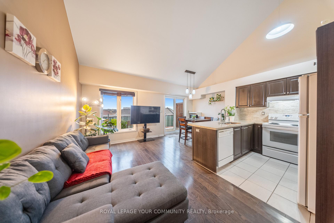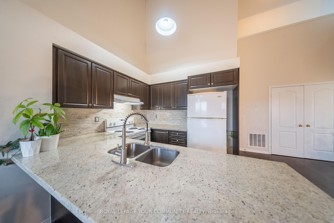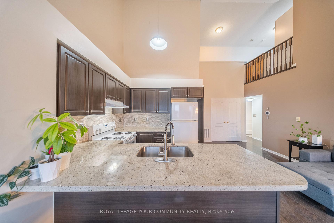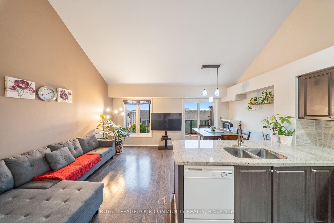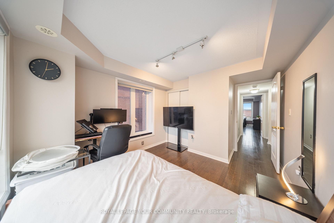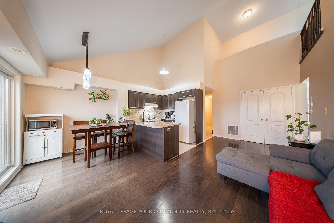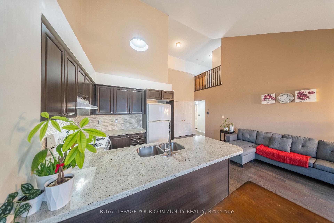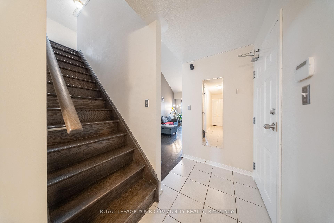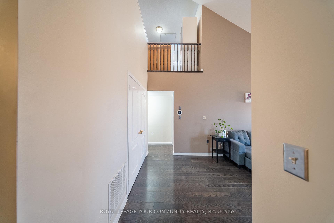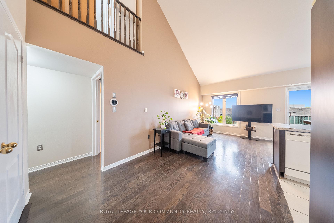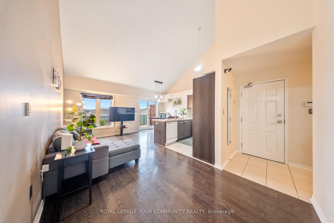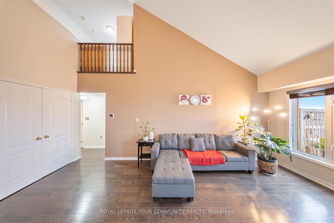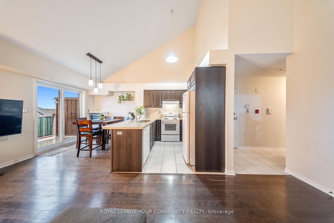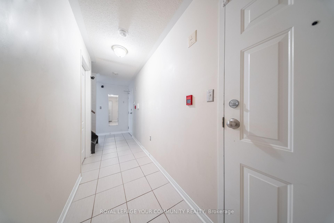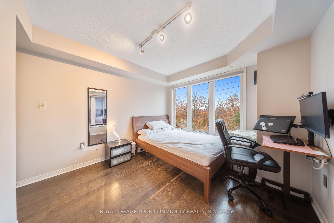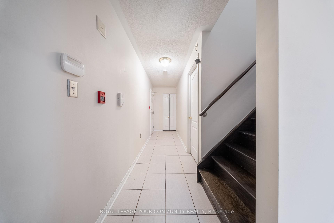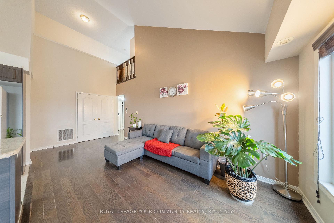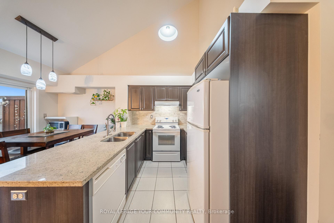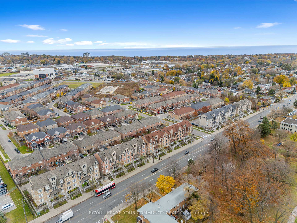$799,000
Available - For Sale
Listing ID: E10422312
651F Warden Ave , Unit 48, Toronto, M1L 0E8, Ontario
| Rare Large Unit with Rooftop Terrace! Attention Families and First-Time Buyers! Discover an incredible opportunity for affordable homeownership with this oversized 3+1 bedroom, 2 bath stacked townhome boasting 1,290 square feet of well-designed living space. Featuring a spacious rooftop terrace with western exposure, this home is perfect for entertaining. Step inside to find an open-concept dining area, high vaulted ceilings, and large windows that flood the space with natural light. The modern kitchen includes a breakfast bar with quartz countertops. Enjoy 3 parking spaces, including one garage spot. The generous bedrooms come with oversized windows, filling each room with light, while the primary bedroom features an ensuite for added comfort. Situated steps from the TTC, with a stop just outside. This home is surrounded by top-rated schools, daycare and is minutes from vibrant Danforth area, offering a variety of shopping and amenities at your door step. Don't miss out! |
| Price | $799,000 |
| Taxes: | $3018.50 |
| Maintenance Fee: | 698.00 |
| Address: | 651F Warden Ave , Unit 48, Toronto, M1L 0E8, Ontario |
| Province/State: | Ontario |
| Condo Corporation No | TSCC |
| Level | 3 |
| Unit No | 6 |
| Directions/Cross Streets: | Warden & Danforth |
| Rooms: | 6 |
| Rooms +: | 1 |
| Bedrooms: | 3 |
| Bedrooms +: | 1 |
| Kitchens: | 1 |
| Family Room: | N |
| Basement: | None |
| Property Type: | Condo Townhouse |
| Style: | Stacked Townhse |
| Exterior: | Brick |
| Garage Type: | Built-In |
| Garage(/Parking)Space: | 1.00 |
| Drive Parking Spaces: | 2 |
| Park #1 | |
| Parking Type: | Exclusive |
| Exposure: | W |
| Balcony: | Open |
| Locker: | Owned |
| Pet Permited: | Restrict |
| Approximatly Square Footage: | 1200-1399 |
| Building Amenities: | Bbqs Allowed |
| Property Features: | Clear View, Library, Park, Public Transit, Rec Centre, School Bus Route |
| Maintenance: | 698.00 |
| CAC Included: | Y |
| Water Included: | Y |
| Common Elements Included: | Y |
| Parking Included: | Y |
| Building Insurance Included: | Y |
| Fireplace/Stove: | N |
| Heat Source: | Gas |
| Heat Type: | Forced Air |
| Central Air Conditioning: | Central Air |
| Laundry Level: | Main |
| Ensuite Laundry: | Y |
$
%
Years
This calculator is for demonstration purposes only. Always consult a professional
financial advisor before making personal financial decisions.
| Although the information displayed is believed to be accurate, no warranties or representations are made of any kind. |
| ROYAL LEPAGE YOUR COMMUNITY REALTY |
|
|
.jpg?src=Custom)
Dir:
416-548-7854
Bus:
416-548-7854
Fax:
416-981-7184
| Book Showing | Email a Friend |
Jump To:
At a Glance:
| Type: | Condo - Condo Townhouse |
| Area: | Toronto |
| Municipality: | Toronto |
| Neighbourhood: | Clairlea-Birchmount |
| Style: | Stacked Townhse |
| Tax: | $3,018.5 |
| Maintenance Fee: | $698 |
| Beds: | 3+1 |
| Baths: | 2 |
| Garage: | 1 |
| Fireplace: | N |
Locatin Map:
Payment Calculator:
- Color Examples
- Green
- Black and Gold
- Dark Navy Blue And Gold
- Cyan
- Black
- Purple
- Gray
- Blue and Black
- Orange and Black
- Red
- Magenta
- Gold
- Device Examples

