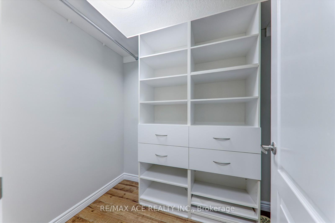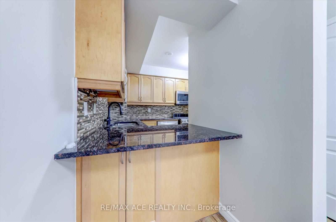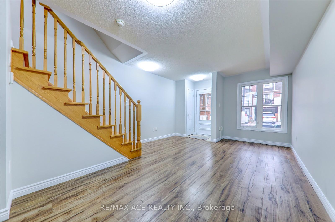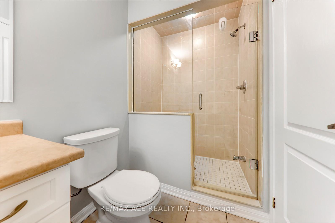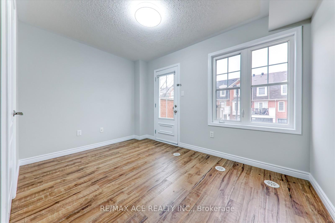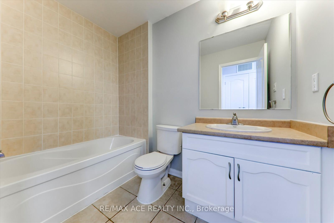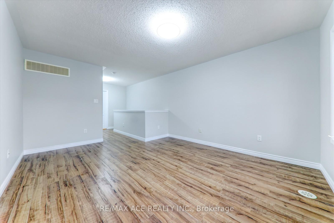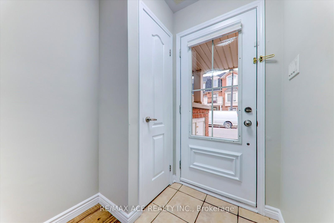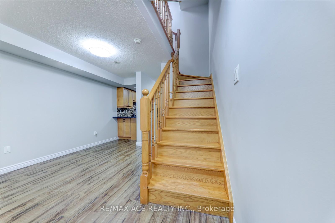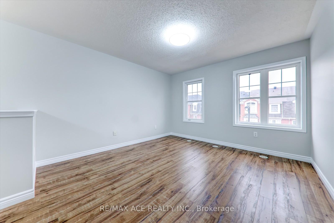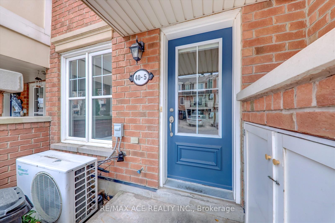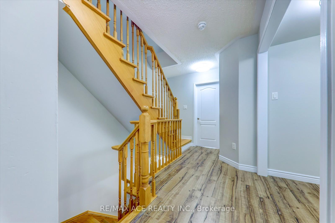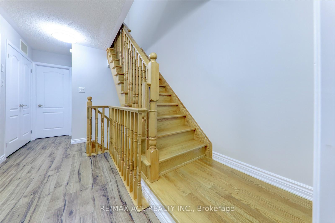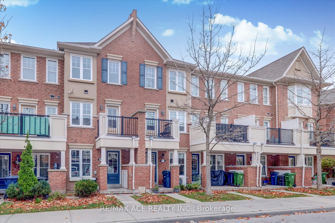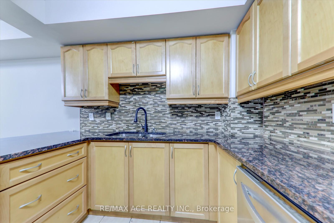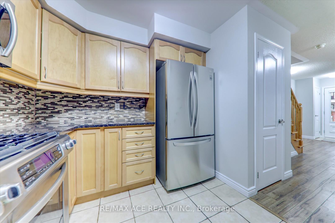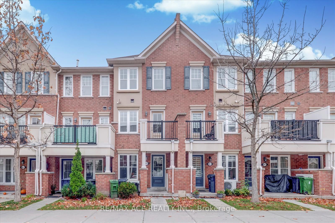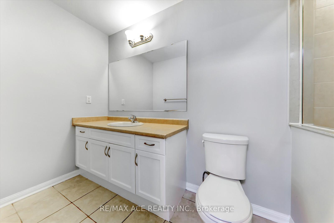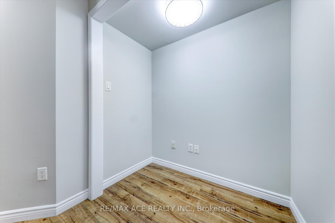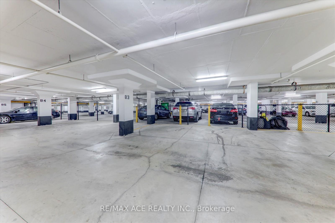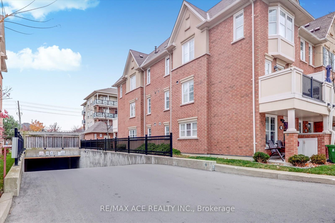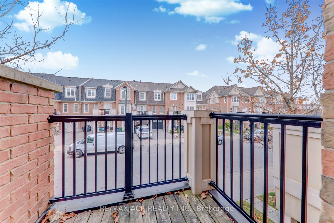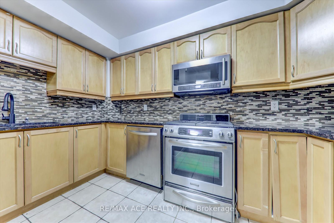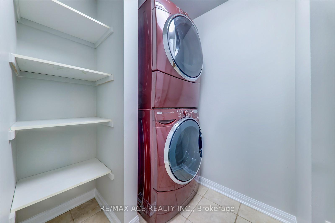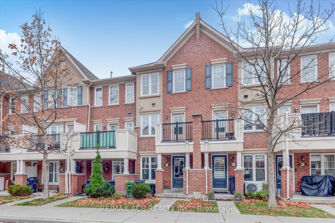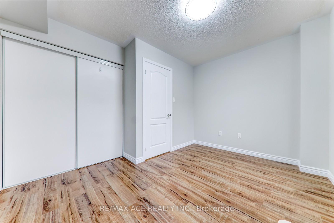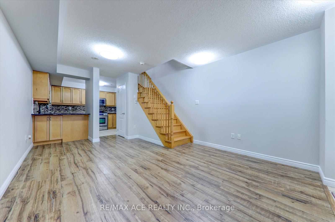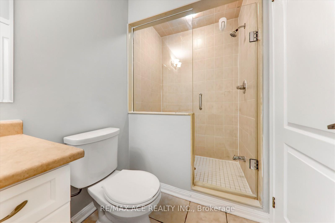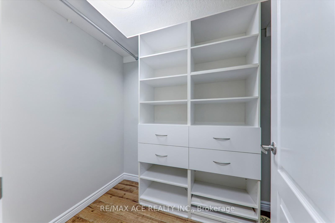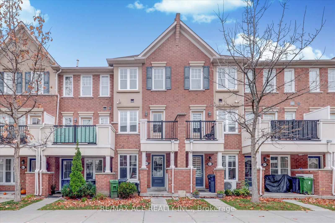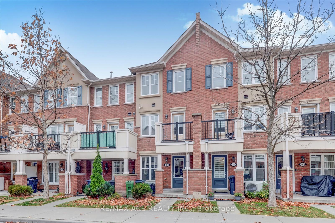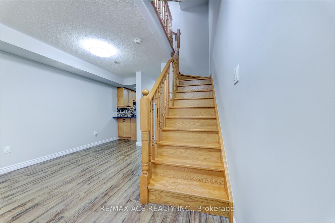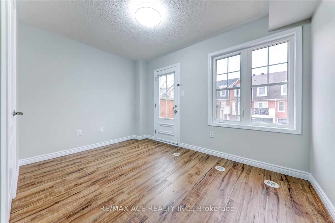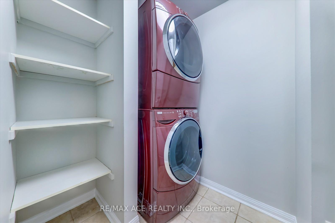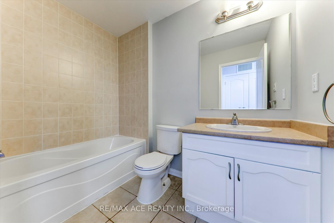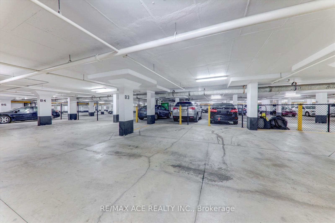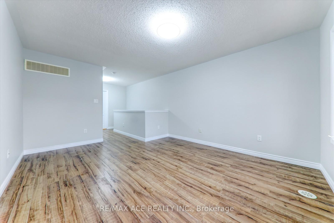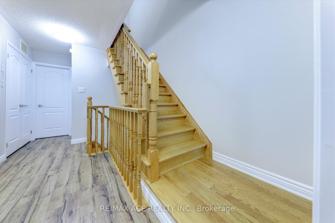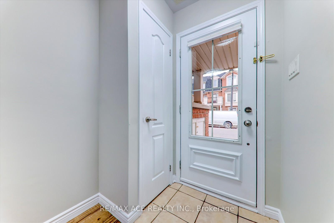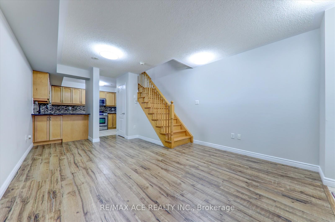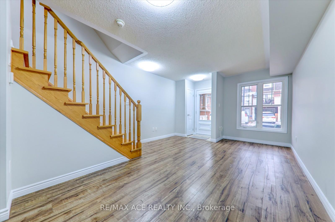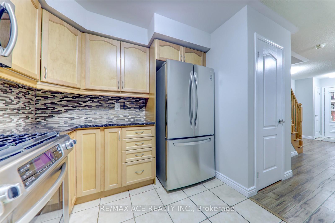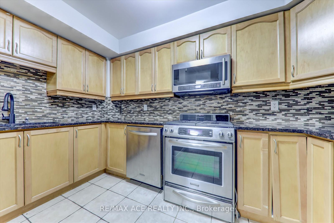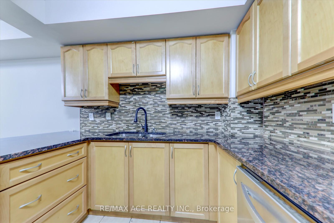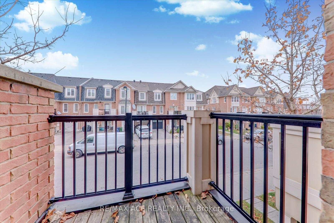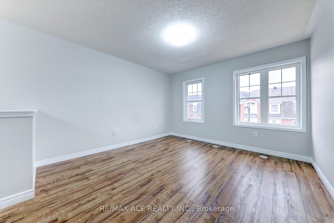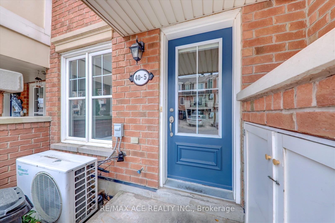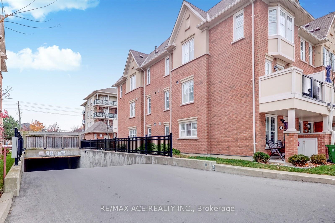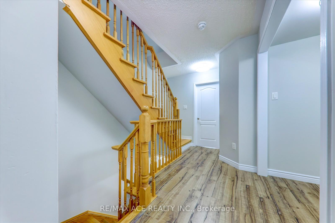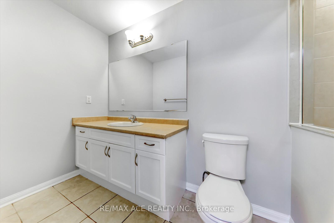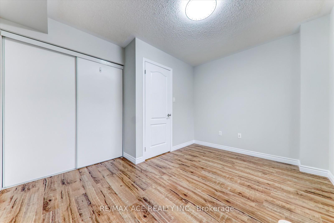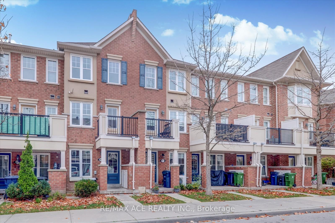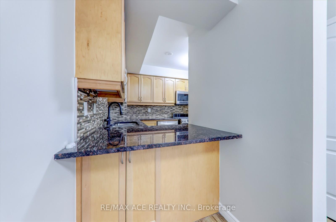$759,000
Available - For Sale
Listing ID: E10422597
40 Mendelssohn St West , Unit 5, Toronto, M1L 0G8, Ontario
| Gorgeous, bright, and spacious Mattamy Townhouse with short walking distance to Warden subway, TTC bus stop, and Tim Hortons. Porter/Sertec High School withing Walking Distance, Hill Top Community has Gym, Exercise Room, Splash Park. 9 Foot Ceiling Height on main floors, newly painted house, laminate flooring on 2nd and 3rd floor, Hardwood staircase. 2nd floor bedroom has open balcony. Master Bedroom w/ Walk-In closet and Ensuite Washroom. Just minutes away from major shopping malls, banks, LCBO, Hwy DVP, and Warden & St.Clair subway. |
| Extras: S/S gas stove, S/S fridge, S/S dishwasher, S/S microwave, backsplash, large front load full size washer and dryer, all light fixtures, one double size underground parking place, short walk to unit. |
| Price | $759,000 |
| Taxes: | $3118.66 |
| Maintenance Fee: | 245.86 |
| Address: | 40 Mendelssohn St West , Unit 5, Toronto, M1L 0G8, Ontario |
| Province/State: | Ontario |
| Condo Corporation No | TSCP |
| Level | 1 |
| Unit No | 43 |
| Directions/Cross Streets: | Warden/St. Clair |
| Rooms: | 4 |
| Rooms +: | 1 |
| Bedrooms: | 2 |
| Bedrooms +: | |
| Kitchens: | 1 |
| Family Room: | N |
| Basement: | None |
| Property Type: | Condo Townhouse |
| Style: | 3-Storey |
| Exterior: | Brick |
| Garage Type: | Underground |
| Garage(/Parking)Space: | 2.00 |
| Drive Parking Spaces: | 0 |
| Park #1 | |
| Parking Spot: | #83 |
| Parking Type: | Exclusive |
| Exposure: | W |
| Balcony: | Open |
| Locker: | None |
| Pet Permited: | Restrict |
| Approximatly Square Footage: | 1000-1199 |
| Property Features: | Clear View, Park, Place Of Worship, Public Transit, School |
| Maintenance: | 245.86 |
| Parking Included: | Y |
| Fireplace/Stove: | N |
| Heat Source: | Gas |
| Heat Type: | Forced Air |
| Central Air Conditioning: | Central Air |
| Laundry Level: | Upper |
$
%
Years
This calculator is for demonstration purposes only. Always consult a professional
financial advisor before making personal financial decisions.
| Although the information displayed is believed to be accurate, no warranties or representations are made of any kind. |
| RE/MAX ACE REALTY INC. |
|
|
.jpg?src=Custom)
Dir:
416-548-7854
Bus:
416-548-7854
Fax:
416-981-7184
| Virtual Tour | Book Showing | Email a Friend |
Jump To:
At a Glance:
| Type: | Condo - Condo Townhouse |
| Area: | Toronto |
| Municipality: | Toronto |
| Neighbourhood: | Clairlea-Birchmount |
| Style: | 3-Storey |
| Tax: | $3,118.66 |
| Maintenance Fee: | $245.86 |
| Beds: | 2 |
| Baths: | 2 |
| Garage: | 2 |
| Fireplace: | N |
Locatin Map:
Payment Calculator:
- Color Examples
- Green
- Black and Gold
- Dark Navy Blue And Gold
- Cyan
- Black
- Purple
- Gray
- Blue and Black
- Orange and Black
- Red
- Magenta
- Gold
- Device Examples

