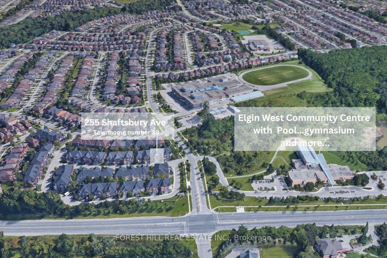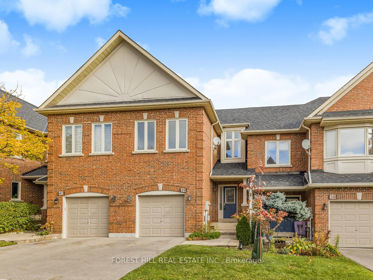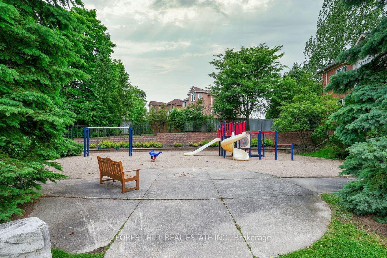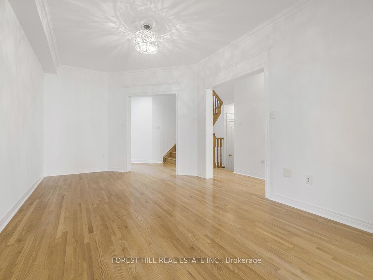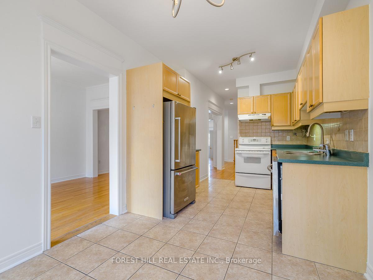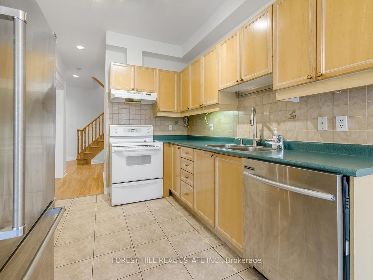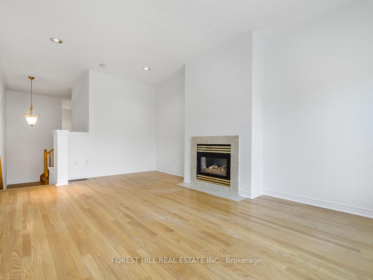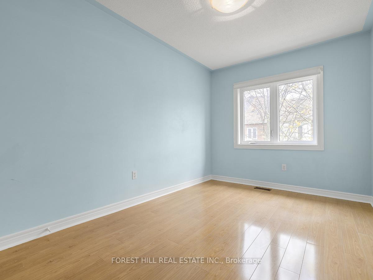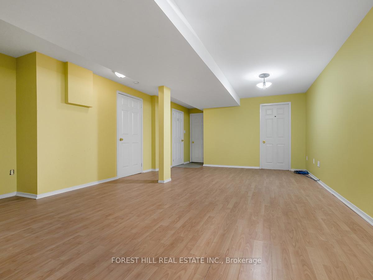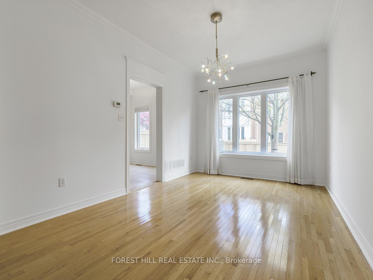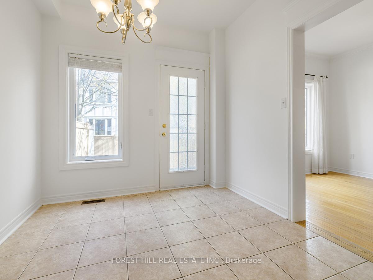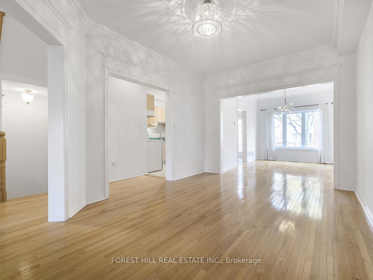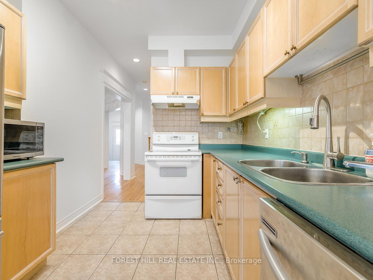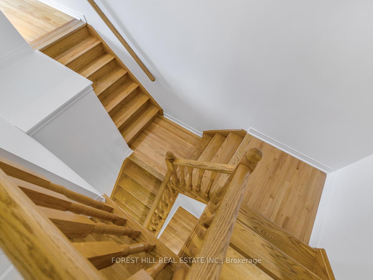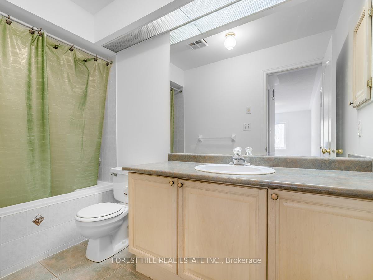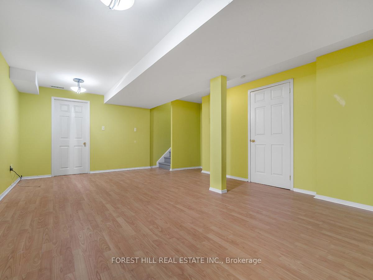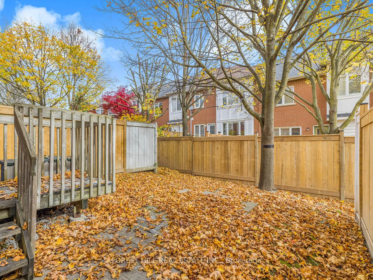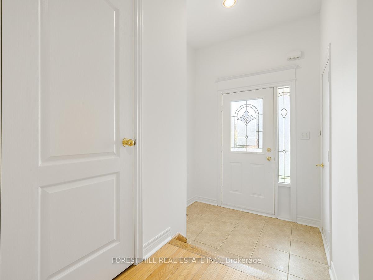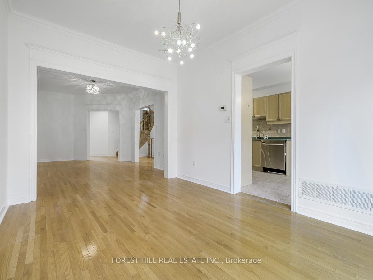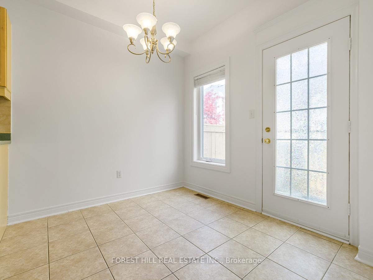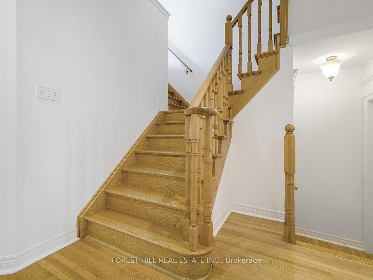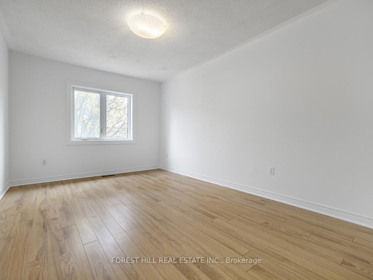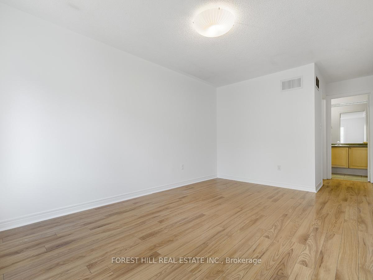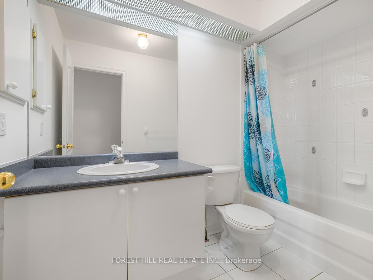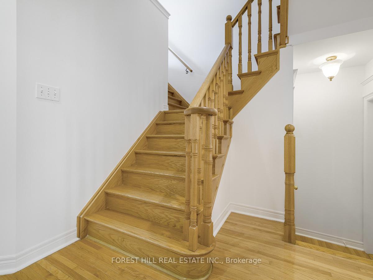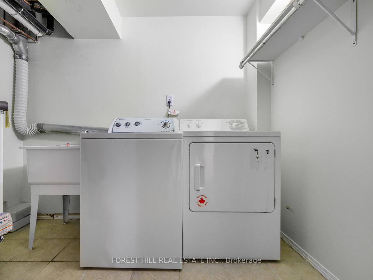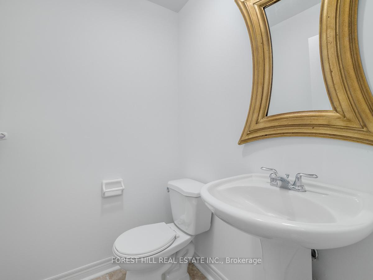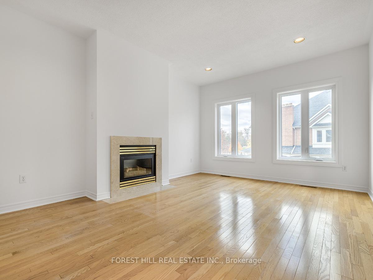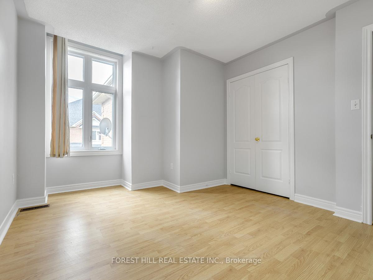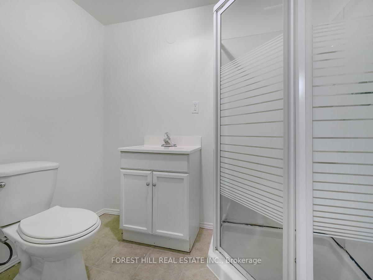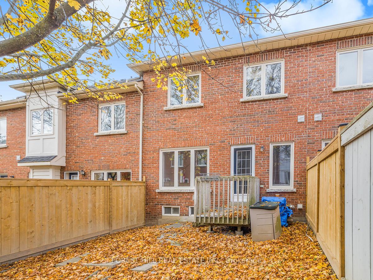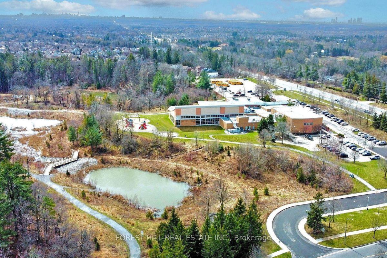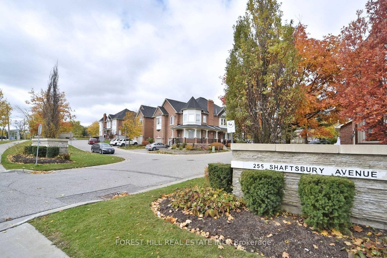$1,049,000
Available - For Sale
Listing ID: N10421602
255 Shaftsbury Ave , Unit 39, Richmond Hill, L4C 0L9, Ontario
| Welcome To The Fabulous Westbrook Community Of Richmond Hill. This Townhome Is Part Of An Exclusive Collection Of Well-Built Homes Situated In A Very Safe And Quiet Neighbourhood. This Lovely Home Has Everything A Growing Family Needs Including A Thoughtfully Designed Layout Featuring 3-Bedrooms, 4 Bathrooms, A Large Family Room With Fireplace, Living And Dining Room And A Nice Size Eat In Kitchen. There Is Also A Powder Room And Direct Access From The Garage On The Main Floor. You Will Also Appreciate The Well Treed Backyard To Relax With Family And Friends. The Basement Is Finished And Has An Additional Bedroom And Separate Bathroom. Located In A Top-Rated School District Of Vaughan; You Are Very Close To St Theresa Catholic H.S, Richmond Hill H.S, & Silver Pines Public School. Right Across The Street You Have The Elgin West Community Centre And Pool That Also Has A Gym For Basketball And Many Other Sports And Programs. A Great Place To Take The Kids. All Your Everyday Shops And Services Are A Short Drive Away. This is a Wonderful area to Bike, Hike and there are several Golf courses less than 10 minutes away. Don't Miss This Opportunity To Get Into This Fabulous Neighbourhood. |
| Extras: Visitor parking available. You Will Appreciate That Your Minimal Monthly Maintenance Fees Includes Lawn Care, Snow Removal, Water, Garbage Collection And Roof Upkeep. |
| Price | $1,049,000 |
| Taxes: | $3633.41 |
| Maintenance Fee: | 613.86 |
| Address: | 255 Shaftsbury Ave , Unit 39, Richmond Hill, L4C 0L9, Ontario |
| Province/State: | Ontario |
| Condo Corporation No | YRCC |
| Level | 1 |
| Unit No | 39 |
| Directions/Cross Streets: | Bathurst St & Elgin Mills |
| Rooms: | 7 |
| Rooms +: | 1 |
| Bedrooms: | 3 |
| Bedrooms +: | 1 |
| Kitchens: | 1 |
| Family Room: | Y |
| Basement: | Finished |
| Property Type: | Condo Townhouse |
| Style: | 2-Storey |
| Exterior: | Brick |
| Garage Type: | Built-In |
| Garage(/Parking)Space: | 1.00 |
| Drive Parking Spaces: | 1 |
| Park #1 | |
| Parking Type: | Owned |
| Exposure: | E |
| Balcony: | Terr |
| Locker: | None |
| Pet Permited: | Restrict |
| Approximatly Square Footage: | 1800-1999 |
| Property Features: | Hospital, Public Transit, Rec Centre, School |
| Maintenance: | 613.86 |
| Parking Included: | Y |
| Fireplace/Stove: | Y |
| Heat Source: | Gas |
| Heat Type: | Forced Air |
| Central Air Conditioning: | Central Air |
$
%
Years
This calculator is for demonstration purposes only. Always consult a professional
financial advisor before making personal financial decisions.
| Although the information displayed is believed to be accurate, no warranties or representations are made of any kind. |
| FOREST HILL REAL ESTATE INC. |
|
|
.jpg?src=Custom)
Dir:
416-548-7854
Bus:
416-548-7854
Fax:
416-981-7184
| Virtual Tour | Book Showing | Email a Friend |
Jump To:
At a Glance:
| Type: | Condo - Condo Townhouse |
| Area: | York |
| Municipality: | Richmond Hill |
| Neighbourhood: | Westbrook |
| Style: | 2-Storey |
| Tax: | $3,633.41 |
| Maintenance Fee: | $613.86 |
| Beds: | 3+1 |
| Baths: | 4 |
| Garage: | 1 |
| Fireplace: | Y |
Locatin Map:
Payment Calculator:
- Color Examples
- Green
- Black and Gold
- Dark Navy Blue And Gold
- Cyan
- Black
- Purple
- Gray
- Blue and Black
- Orange and Black
- Red
- Magenta
- Gold
- Device Examples

