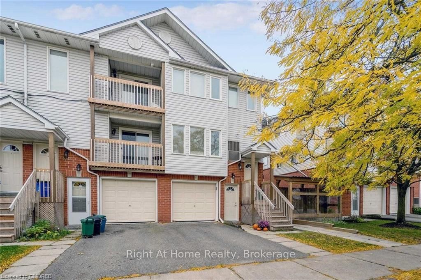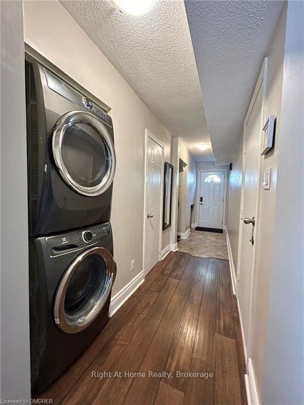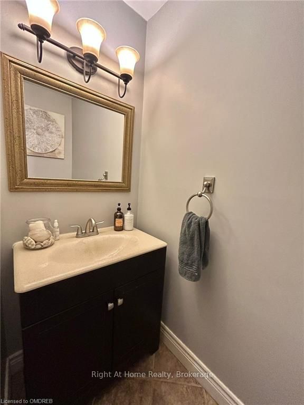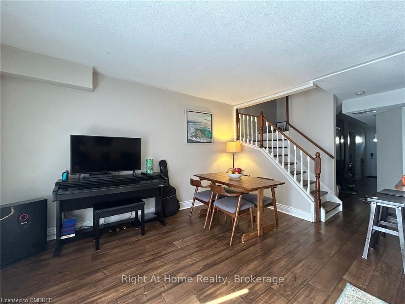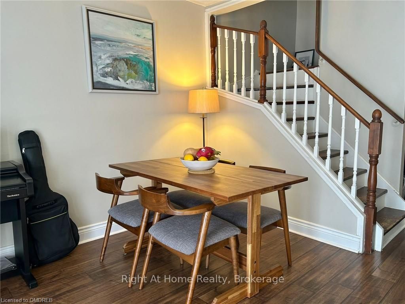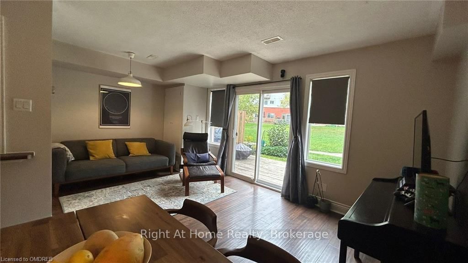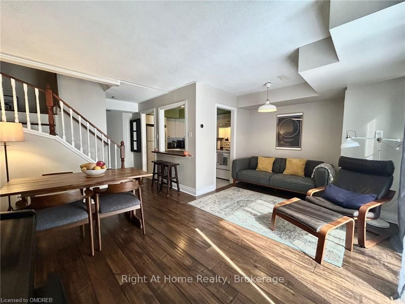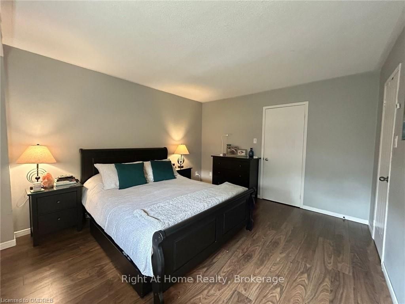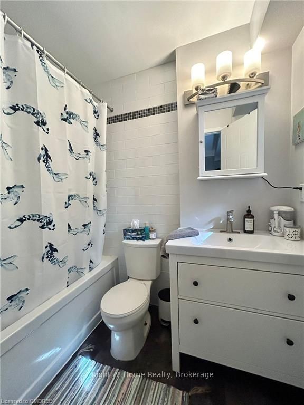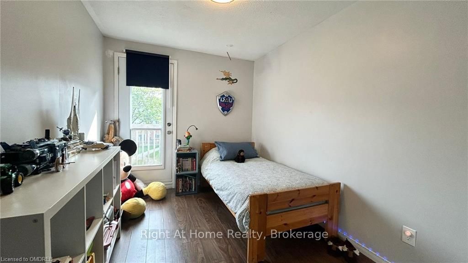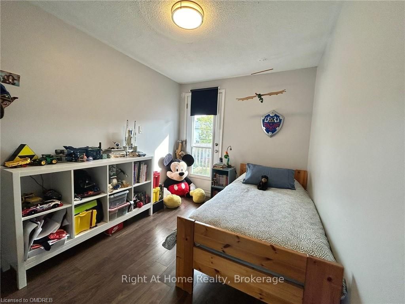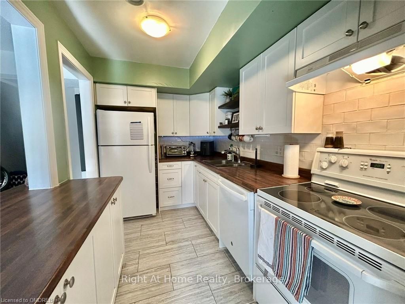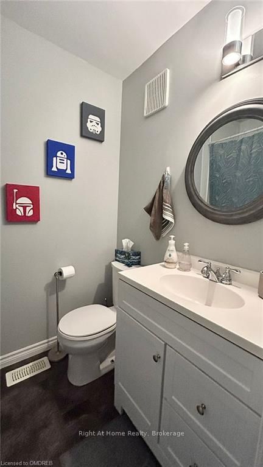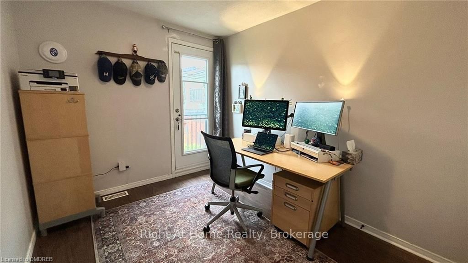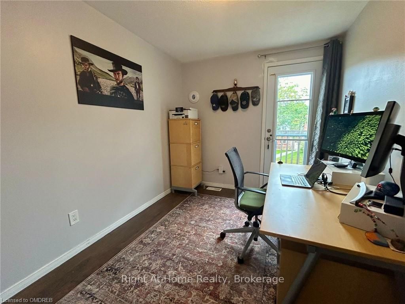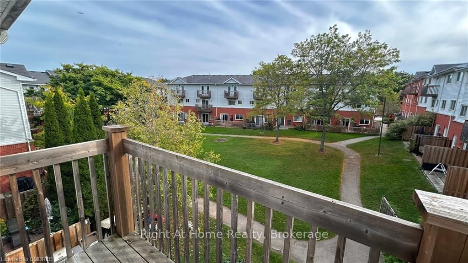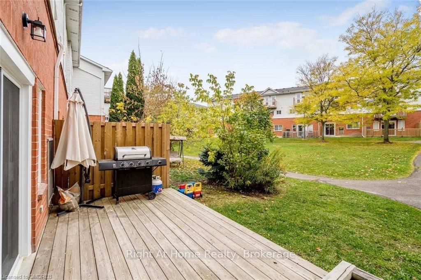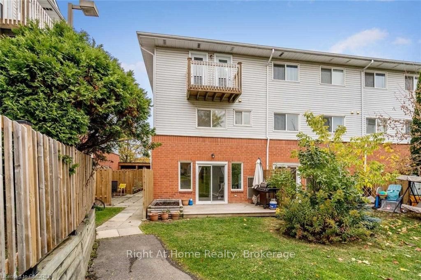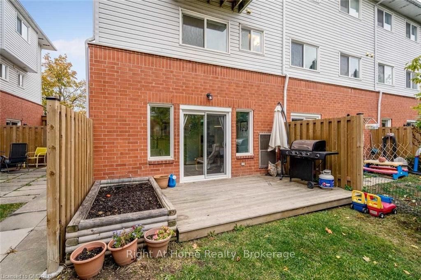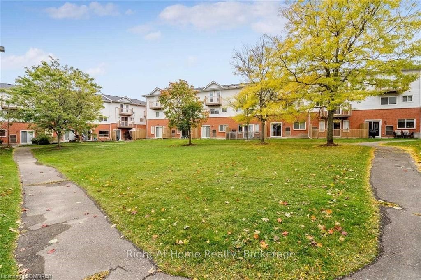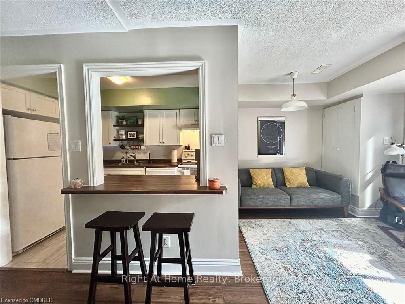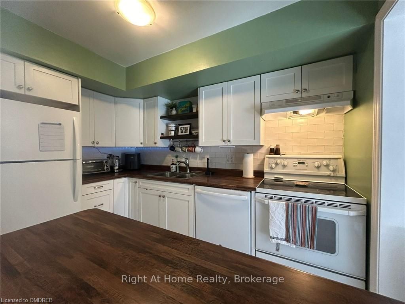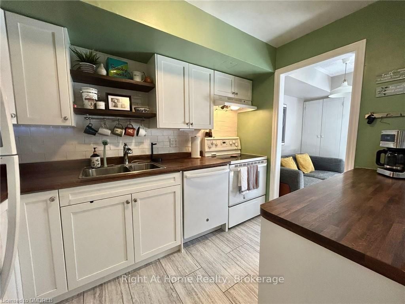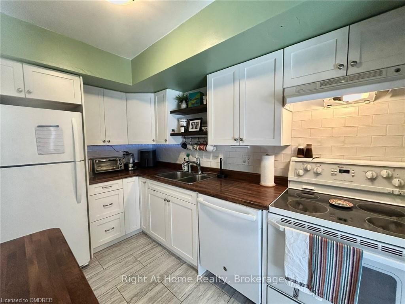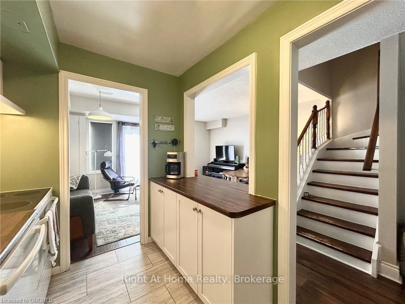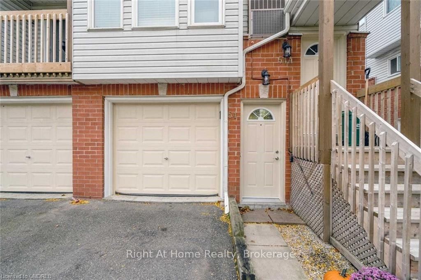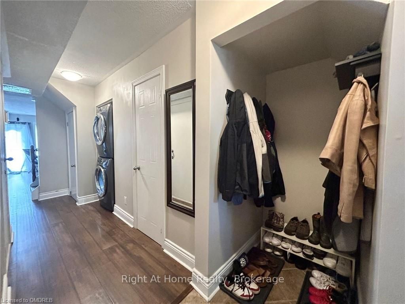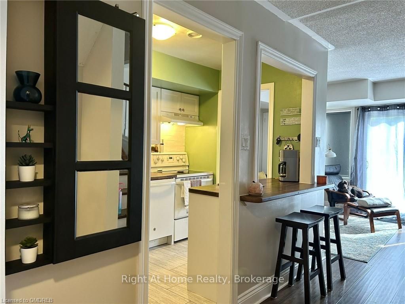$679,900
Available - For Sale
Listing ID: W10404228
54 STEWART MACLAREN Rd , Unit 56, Halton Hills, L7G 5L9, Ontario
| This home is the perfect Starter. Cute & Adorable! Lovingly Updated 3-Bedroom, 3-Bathroom Home Featuring Laminate Flooring Through-Out. Offers an updated Kitchen with Ceramic Flooring, Plenty Of Counter & Cupboard Space, B/I Dishwasher & Back Splash. A Light-Filled Combined Living & Dinning Room With W/O To Deck & Common Play Area Is Perfect For The Kids!. A power room, Laundry, Storage & Access To the Garage Complete The Level. The 2nd Level Offers The primary Suite W/Updated 4-Pc Ensuite & W/I Closet. JUST REDUCED!... PRICED TO SELL!!! |
| Price | $679,900 |
| Taxes: | $2481.35 |
| Assessment: | $291000 |
| Assessment Year: | 2016 |
| Maintenance Fee: | 381.30 |
| Address: | 54 STEWART MACLAREN Rd , Unit 56, Halton Hills, L7G 5L9, Ontario |
| Province/State: | Ontario |
| Condo Corporation No | Unkno |
| Level | Cal |
| Unit No | Call |
| Directions/Cross Streets: | Mountainview rd. N & Stewart Maclaren rd. |
| Rooms: | 9 |
| Rooms +: | 0 |
| Bedrooms: | 3 |
| Bedrooms +: | 0 |
| Kitchens: | 1 |
| Kitchens +: | 0 |
| Basement: | None |
| Approximatly Age: | 31-50 |
| Property Type: | Condo Townhouse |
| Style: | 3-Storey |
| Exterior: | Brick, Vinyl Siding |
| Garage Type: | Attached |
| Garage(/Parking)Space: | 1.00 |
| Drive Parking Spaces: | 1 |
| Exposure: | S |
| Balcony: | Open |
| Locker: | None |
| Pet Permited: | Restrict |
| Approximatly Age: | 31-50 |
| Approximatly Square Footage: | 1200-1399 |
| Property Features: | Hospital |
| Maintenance: | 381.30 |
| Building Insurance Included: | Y |
| Fireplace/Stove: | N |
| Heat Type: | Forced Air |
| Central Air Conditioning: | Central Air |
| Elevator Lift: | N |
$
%
Years
This calculator is for demonstration purposes only. Always consult a professional
financial advisor before making personal financial decisions.
| Although the information displayed is believed to be accurate, no warranties or representations are made of any kind. |
| Right At Home Realty, Brokerage |
|
|
.jpg?src=Custom)
Dir:
416-548-7854
Bus:
416-548-7854
Fax:
416-981-7184
| Book Showing | Email a Friend |
Jump To:
At a Glance:
| Type: | Condo - Condo Townhouse |
| Area: | Halton |
| Municipality: | Halton Hills |
| Neighbourhood: | Georgetown |
| Style: | 3-Storey |
| Approximate Age: | 31-50 |
| Tax: | $2,481.35 |
| Maintenance Fee: | $381.3 |
| Beds: | 3 |
| Baths: | 3 |
| Garage: | 1 |
| Fireplace: | N |
Locatin Map:
Payment Calculator:
- Color Examples
- Green
- Black and Gold
- Dark Navy Blue And Gold
- Cyan
- Black
- Purple
- Gray
- Blue and Black
- Orange and Black
- Red
- Magenta
- Gold
- Device Examples

