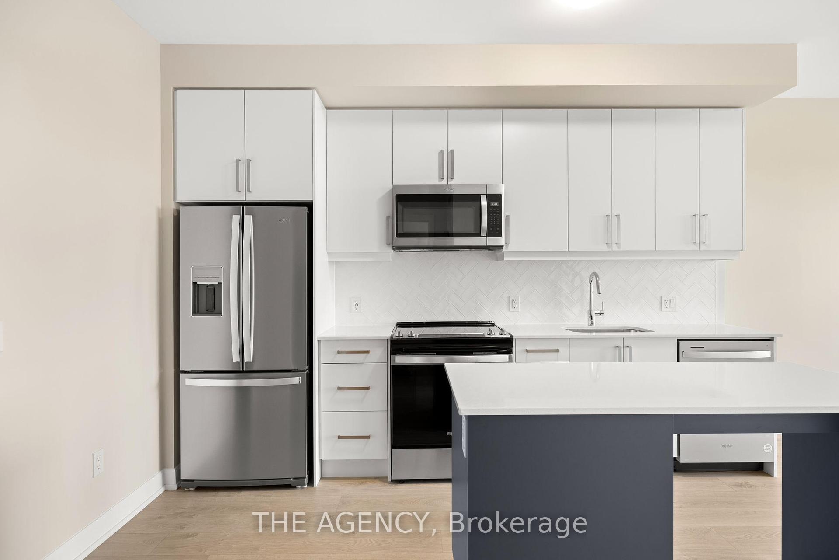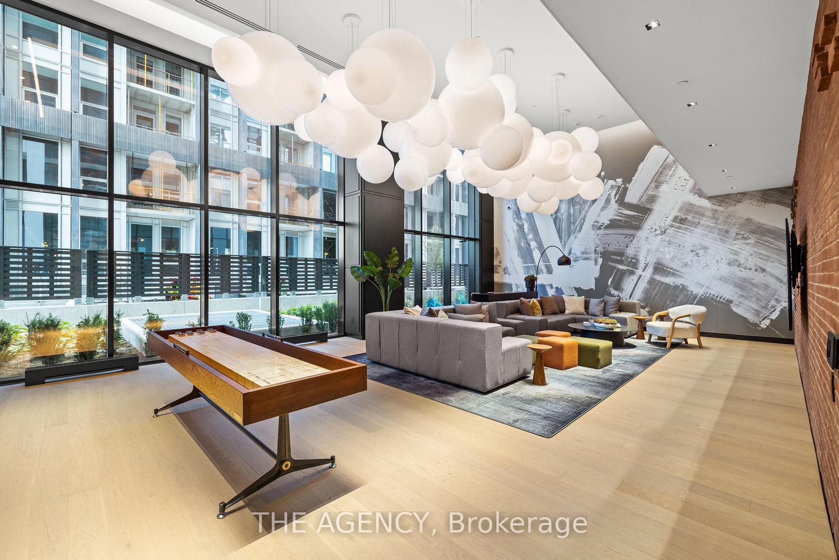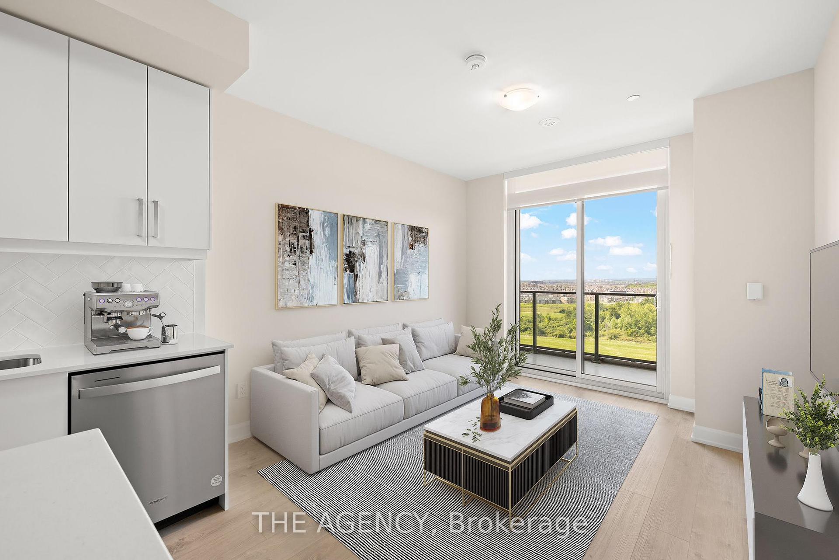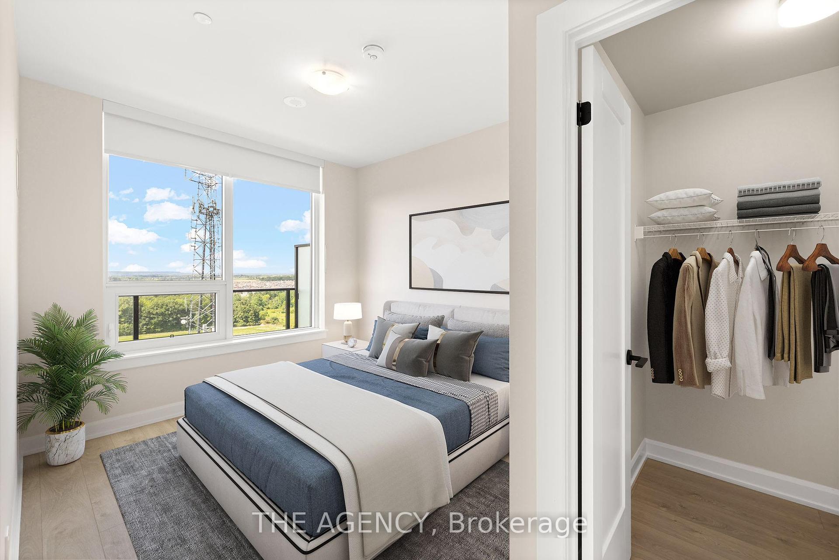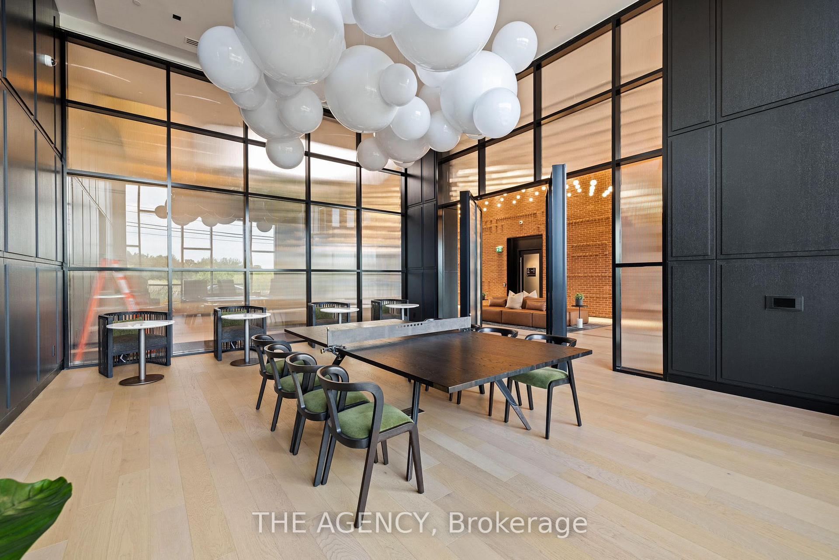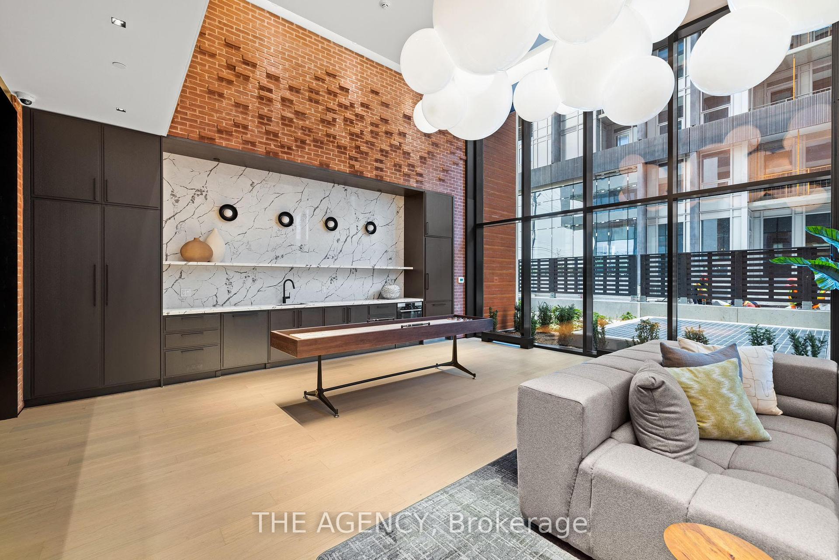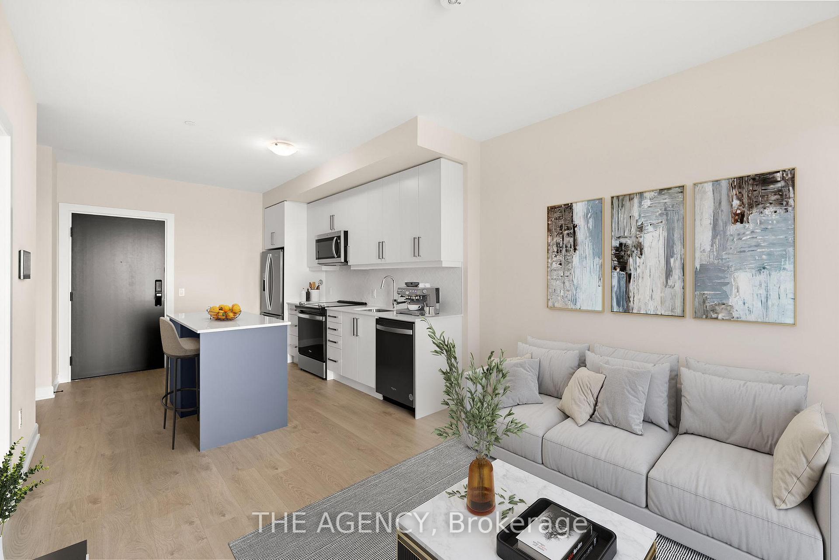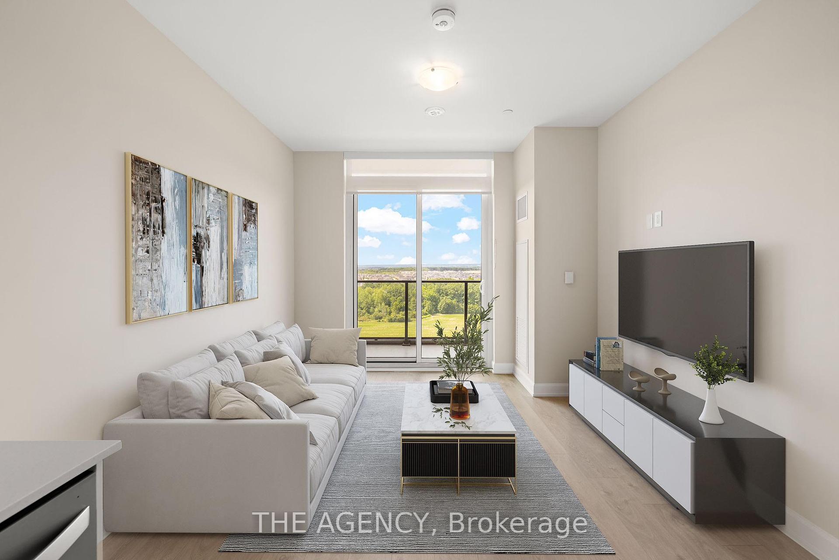$545,000
Available - For Sale
Listing ID: W10421534
3220 William Coltson Ave , Unit 1207, Oakville, L6H 7X9, Ontario
| Step into this brand-new, award-winning Branthaven Condo that redefines upscale living. With striking architectural design and premium finishes, this 1-bedroom, 1-bathroom unit offers a bright, airy atmosphere, spanning 565 sq ft with 9-ft smooth ceilings and an oversized 95 sq ft balcony boasting unobstructed views of lush green spaces and golden sunsets. Full-size stainless steel appliances, including a fridge with a water/ice dispenser, sleek slide-in glass-top stove, dishwasher, and microwave hood range. Designer touches include a quartz countertop, under-mount sink, upgraded herringbone tile backsplash, and a kitchen island with electrical perfect for entertaining! Spa-like upgrades with premium flooring and a fully glass-enclosed shower for ultimate relaxation. Wide plank laminate flooring, elegant high baseboards, and stylish solid wood panel doors with upgraded black lever handles. Move-in ready with custom window coverings, a spacious walk-in closet, and a full-size stacking front-load washer and dryer. This show-stopping building offers soaring spaces and stunning amenities. From your balcony or within the unit, take in breathtaking sunsets that elevate your lifestyle to new heights. This is more than a home its an experience. Don't miss your chance to embrace a new level of luxury! |
| Price | $545,000 |
| Taxes: | $3994.22 |
| Maintenance Fee: | 468.71 |
| Address: | 3220 William Coltson Ave , Unit 1207, Oakville, L6H 7X9, Ontario |
| Province/State: | Ontario |
| Condo Corporation No | HSCC |
| Level | 12 |
| Unit No | 07 |
| Directions/Cross Streets: | Dundas & Trafalgar |
| Rooms: | 4 |
| Bedrooms: | 1 |
| Bedrooms +: | |
| Kitchens: | 1 |
| Family Room: | N |
| Basement: | None |
| Approximatly Age: | New |
| Property Type: | Condo Apt |
| Style: | Apartment |
| Exterior: | Brick |
| Garage Type: | Underground |
| Garage(/Parking)Space: | 0.00 |
| Drive Parking Spaces: | 1 |
| Park #1 | |
| Parking Spot: | 2031 |
| Parking Type: | Owned |
| Legal Description: | Level B |
| Exposure: | W |
| Balcony: | Open |
| Locker: | Owned |
| Pet Permited: | Restrict |
| Retirement Home: | N |
| Approximatly Age: | New |
| Approximatly Square Footage: | 500-599 |
| Building Amenities: | Concierge, Gym, Media Room, Party/Meeting Room, Rooftop Deck/Garden, Visitor Parking |
| Property Features: | Grnbelt/Cons, Park, Place Of Worship, Public Transit, School, Wooded/Treed |
| Maintenance: | 468.71 |
| CAC Included: | Y |
| Common Elements Included: | Y |
| Heat Included: | Y |
| Parking Included: | Y |
| Building Insurance Included: | Y |
| Fireplace/Stove: | N |
| Heat Source: | Gas |
| Heat Type: | Forced Air |
| Central Air Conditioning: | Central Air |
$
%
Years
This calculator is for demonstration purposes only. Always consult a professional
financial advisor before making personal financial decisions.
| Although the information displayed is believed to be accurate, no warranties or representations are made of any kind. |
| THE AGENCY |
|
|
.jpg?src=Custom)
Dir:
416-548-7854
Bus:
416-548-7854
Fax:
416-981-7184
| Book Showing | Email a Friend |
Jump To:
At a Glance:
| Type: | Condo - Condo Apt |
| Area: | Halton |
| Municipality: | Oakville |
| Neighbourhood: | Rural Oakville |
| Style: | Apartment |
| Approximate Age: | New |
| Tax: | $3,994.22 |
| Maintenance Fee: | $468.71 |
| Beds: | 1 |
| Baths: | 1 |
| Fireplace: | N |
Locatin Map:
Payment Calculator:
- Color Examples
- Green
- Black and Gold
- Dark Navy Blue And Gold
- Cyan
- Black
- Purple
- Gray
- Blue and Black
- Orange and Black
- Red
- Magenta
- Gold
- Device Examples

