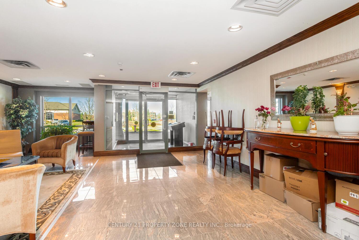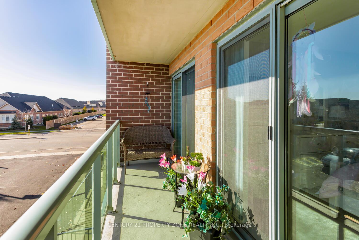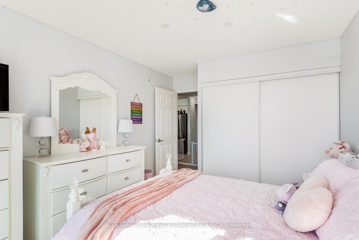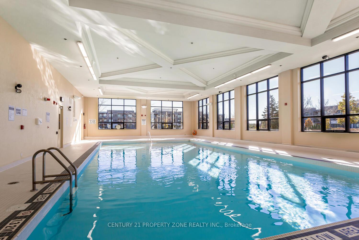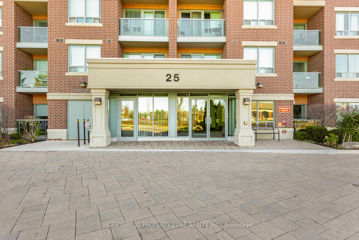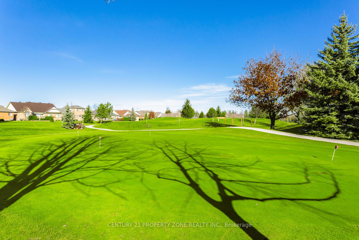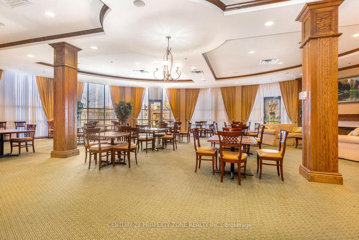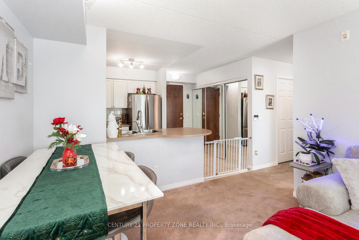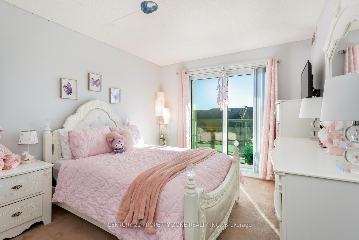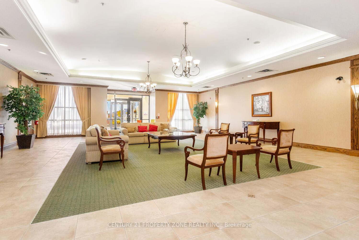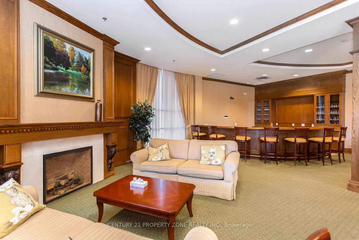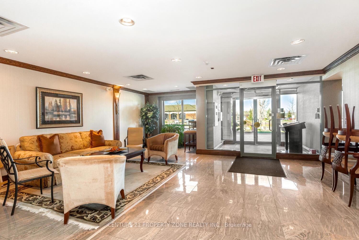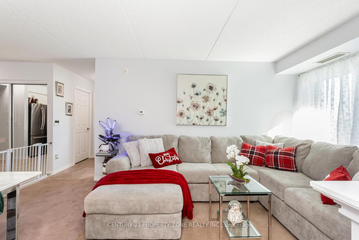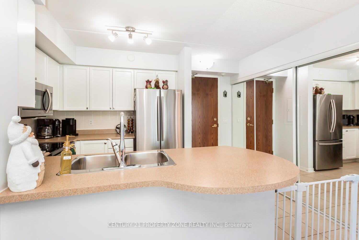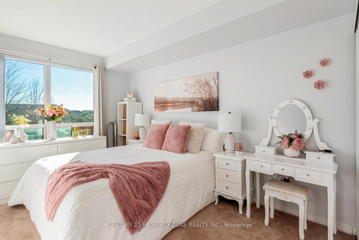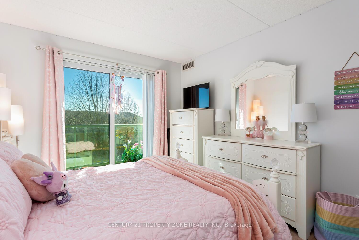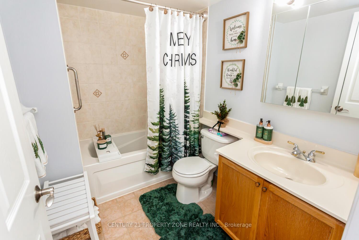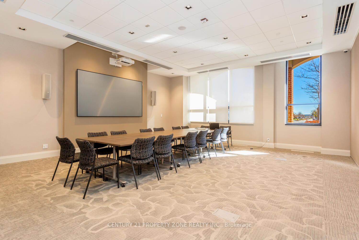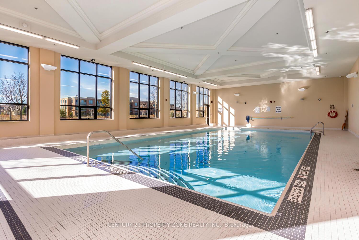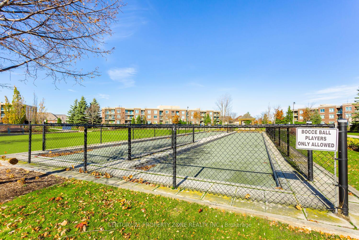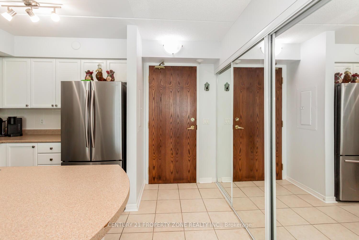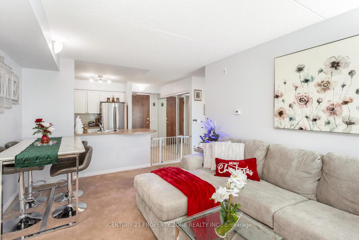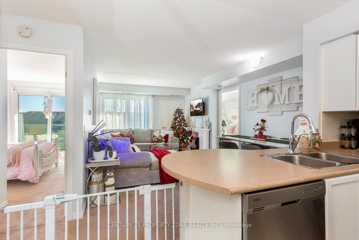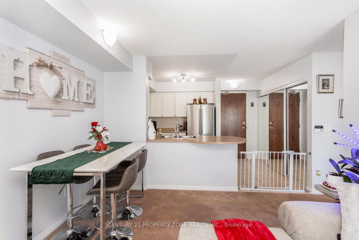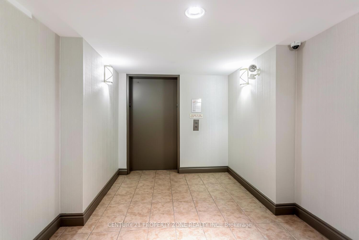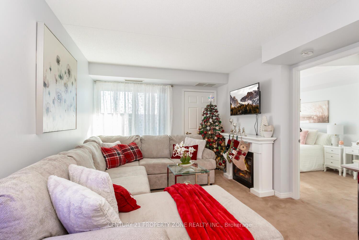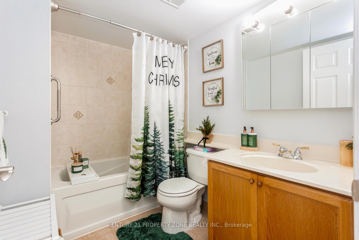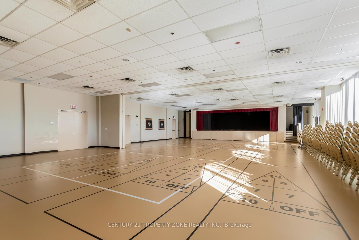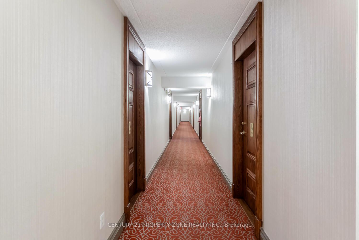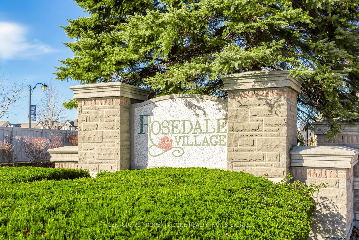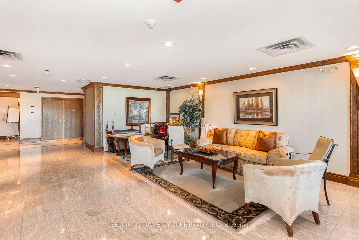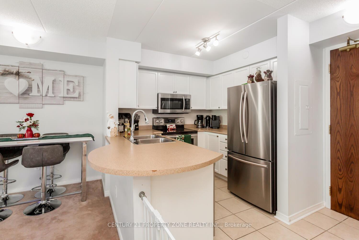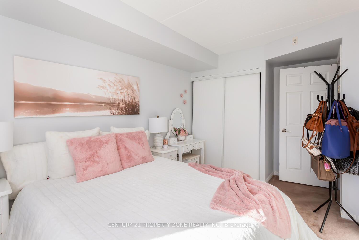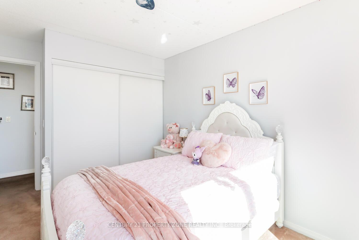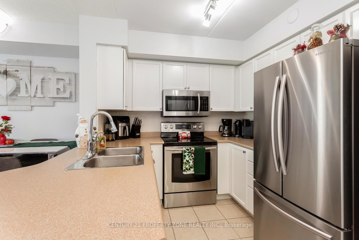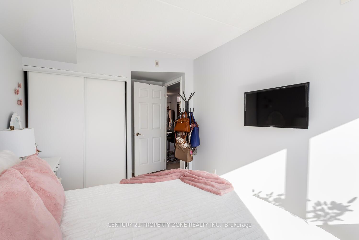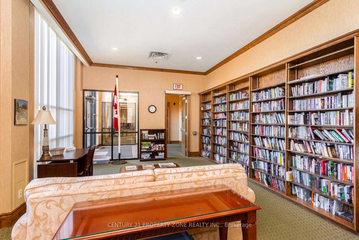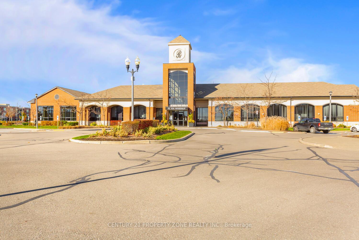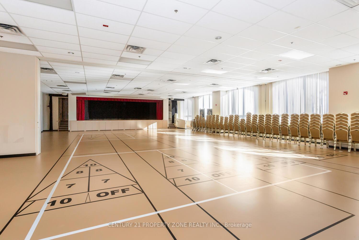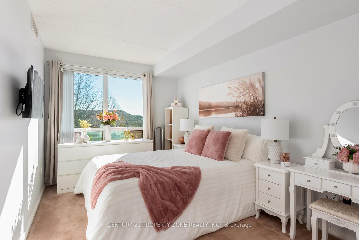$549,900
Available - For Sale
Listing ID: W10422276
25 Via Rosedale Way , Unit 204, Brampton, L6R 3J5, Ontario
| Discover refined living at its finest in this sophisticated 2-bedroom, 1-bathroom condo, ideally situated in the highly sought-after Villages of Rosedale. Crafted with a sleek, modern aesthetic,this home boasts a blend of contemporary finishes and elegant details that truly set it apart. Step into a spacious open-concept living area, with a thoughtfully designed layout perfect for anylifestyle. Embrace the vibrant atmosphere and convenience of this exclusive community, complete withresort-style amenities including a saltwater pool, sauna, gym, game room, library, auditorium, tennis court, golf course, and more. This gated community provides peace of mind and is conveniently located near schools, a hospital, shopping mall, and Highway 410. The condo includes one parking spot and a private, large locker, with additional parking available at an extra cost. The monthly maintenance fee covers water, landscaping, snow removal, and all exterior upkeep, making this exceptional condo. |
| Extras: There is no age minimum required and no extra fees to live in this condo just the regular condofees. To submit an offer, please use standard condo offer forms and email all documents to listwithrealtorsam@gmail.com. |
| Price | $549,900 |
| Taxes: | $2754.10 |
| Maintenance Fee: | 785.45 |
| Address: | 25 Via Rosedale Way , Unit 204, Brampton, L6R 3J5, Ontario |
| Province/State: | Ontario |
| Condo Corporation No | Pscc |
| Level | 2 |
| Unit No | 4 |
| Locker No | 13 |
| Directions/Cross Streets: | Dixie And Sandlewood |
| Rooms: | 5 |
| Bedrooms: | 2 |
| Bedrooms +: | |
| Kitchens: | 1 |
| Family Room: | N |
| Basement: | None |
| Approximatly Age: | 16-30 |
| Property Type: | Condo Apt |
| Style: | Apartment |
| Exterior: | Brick |
| Garage Type: | Underground |
| Garage(/Parking)Space: | 0.00 |
| Drive Parking Spaces: | 0 |
| Park #1 | |
| Parking Type: | Owned |
| Park #2 | |
| Parking Spot: | 13 |
| Exposure: | N |
| Balcony: | Open |
| Locker: | Owned |
| Pet Permited: | Restrict |
| Approximatly Age: | 16-30 |
| Approximatly Square Footage: | 700-799 |
| Building Amenities: | Car Wash, Exercise Room, Gym, Indoor Pool, Outdoor Pool, Party/Meeting Room |
| Property Features: | Golf, Hospital, Library, Park, Public Transit, School |
| Maintenance: | 785.45 |
| Water Included: | Y |
| Common Elements Included: | Y |
| Parking Included: | Y |
| Building Insurance Included: | Y |
| Fireplace/Stove: | N |
| Heat Source: | Gas |
| Heat Type: | Forced Air |
| Central Air Conditioning: | Central Air |
| Elevator Lift: | Y |
$
%
Years
This calculator is for demonstration purposes only. Always consult a professional
financial advisor before making personal financial decisions.
| Although the information displayed is believed to be accurate, no warranties or representations are made of any kind. |
| CENTURY 21 PROPERTY ZONE REALTY INC. |
|
|
.jpg?src=Custom)
Dir:
416-548-7854
Bus:
416-548-7854
Fax:
416-981-7184
| Virtual Tour | Book Showing | Email a Friend |
Jump To:
At a Glance:
| Type: | Condo - Condo Apt |
| Area: | Peel |
| Municipality: | Brampton |
| Neighbourhood: | Sandringham-Wellington North |
| Style: | Apartment |
| Approximate Age: | 16-30 |
| Tax: | $2,754.1 |
| Maintenance Fee: | $785.45 |
| Beds: | 2 |
| Baths: | 1 |
| Fireplace: | N |
Locatin Map:
Payment Calculator:
- Color Examples
- Green
- Black and Gold
- Dark Navy Blue And Gold
- Cyan
- Black
- Purple
- Gray
- Blue and Black
- Orange and Black
- Red
- Magenta
- Gold
- Device Examples

