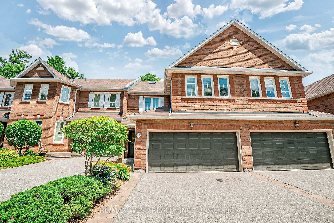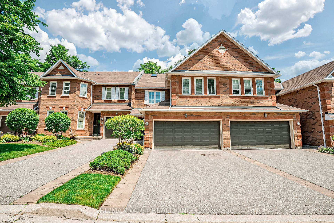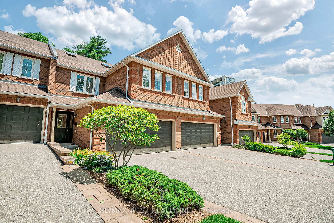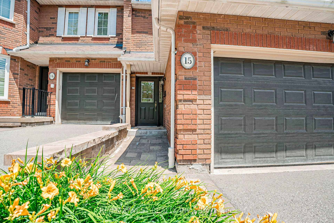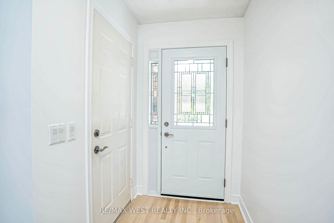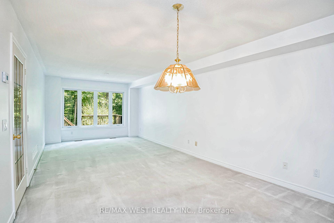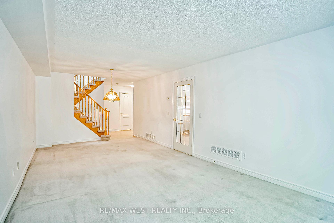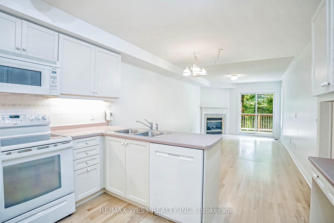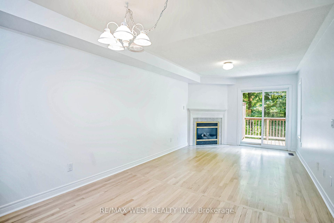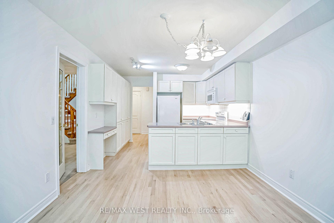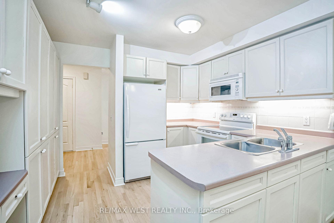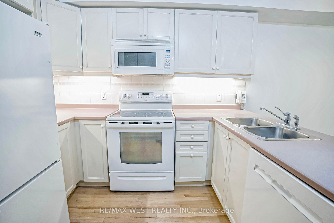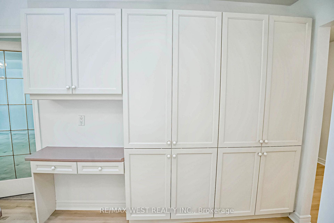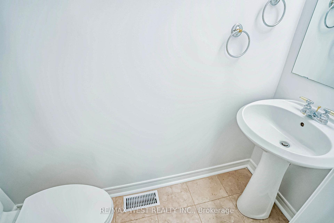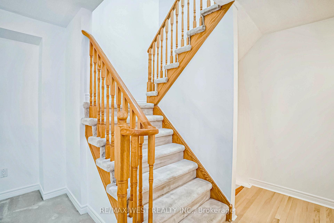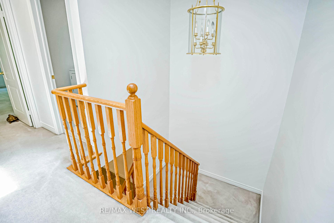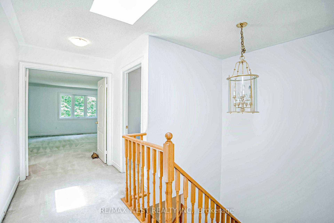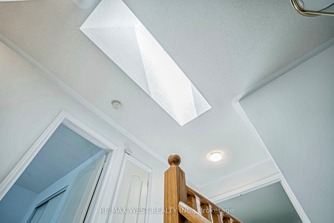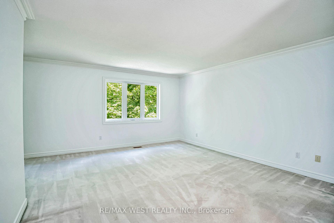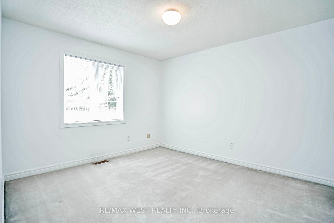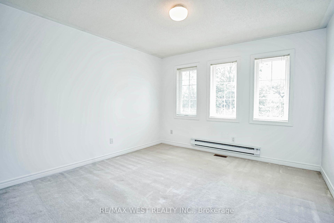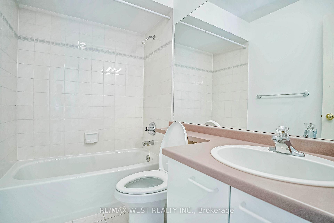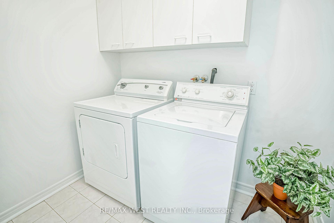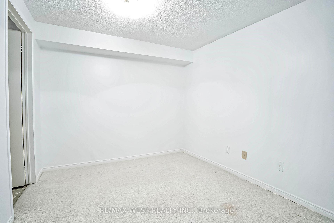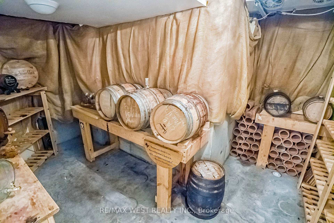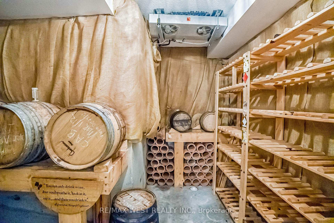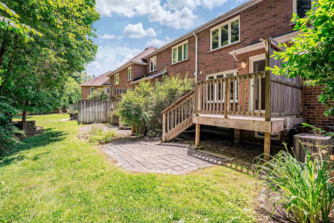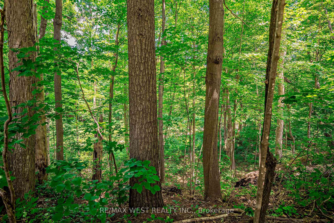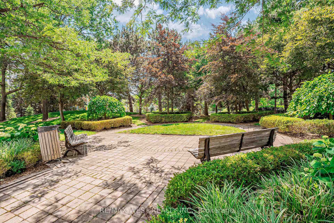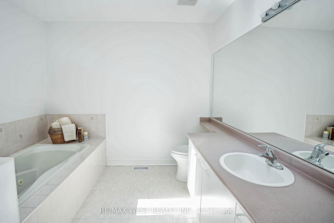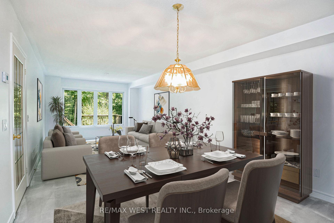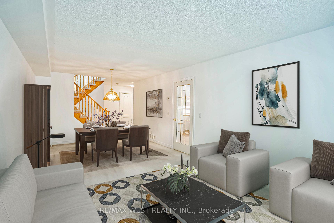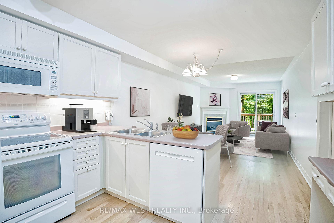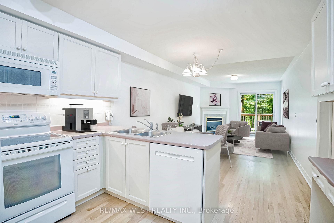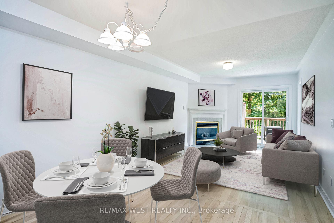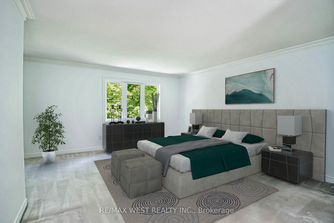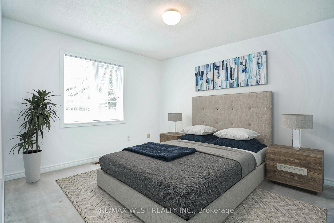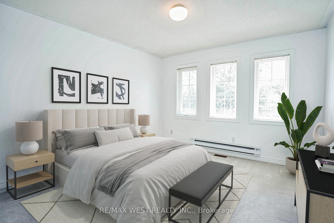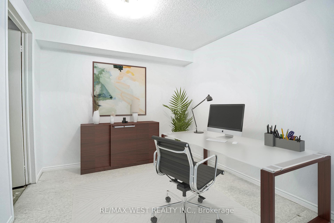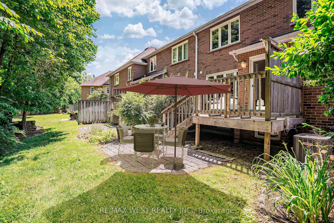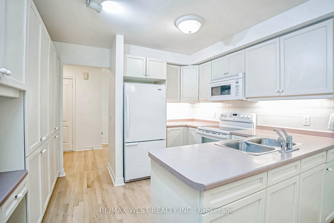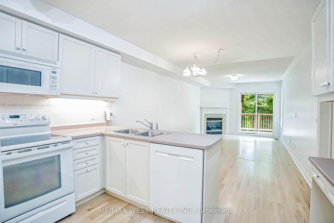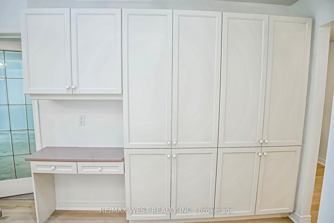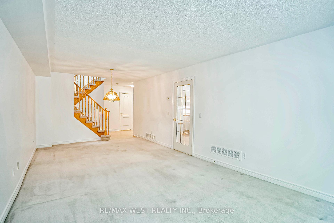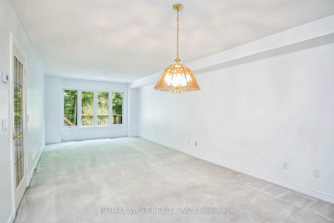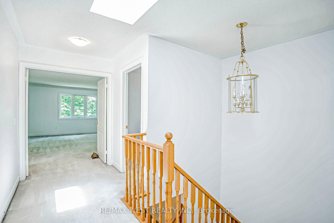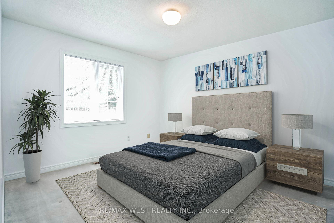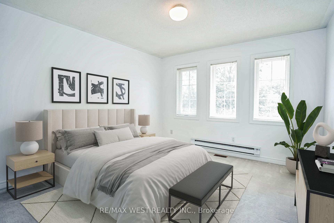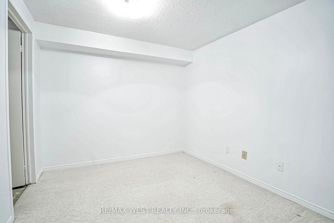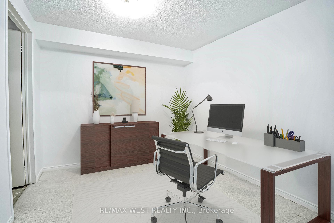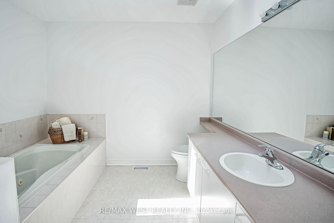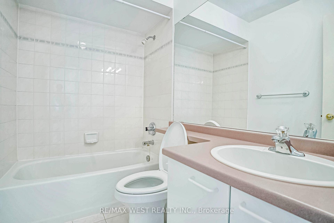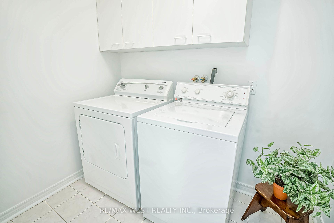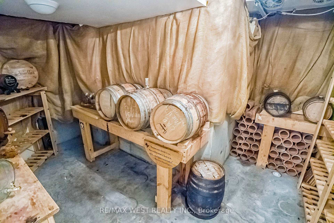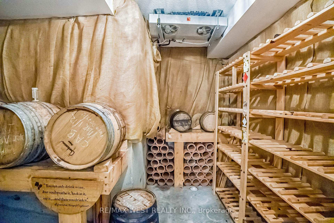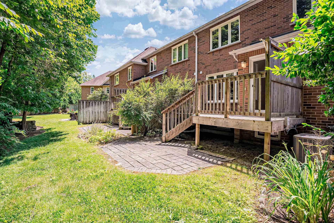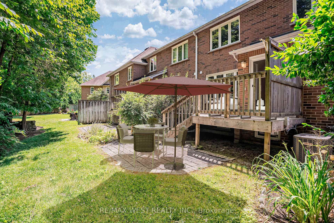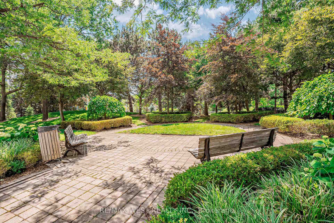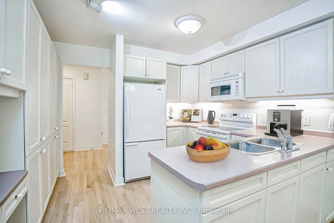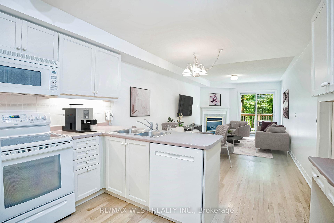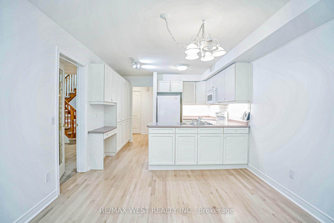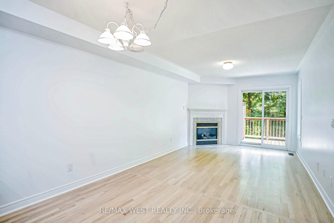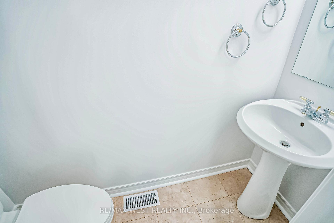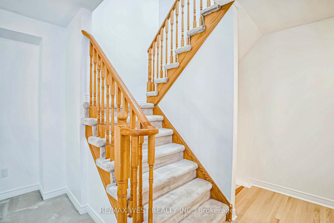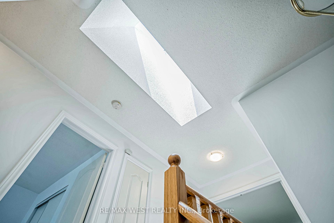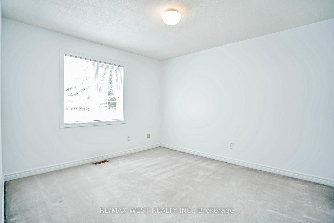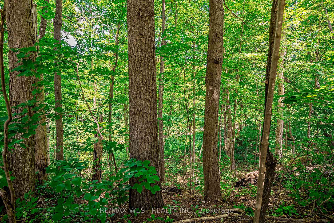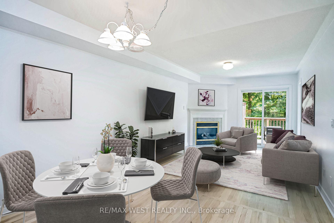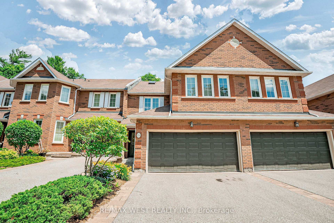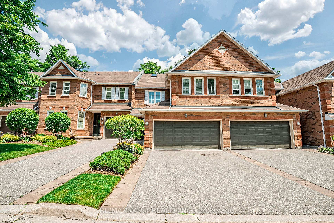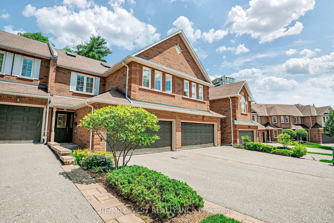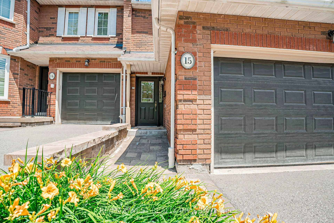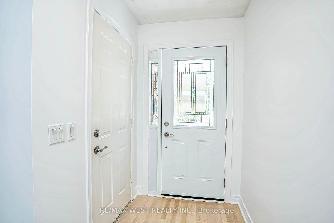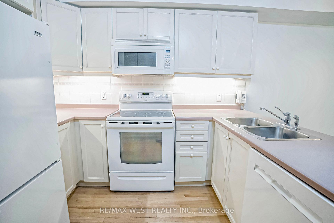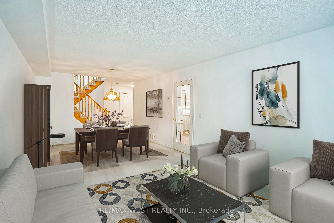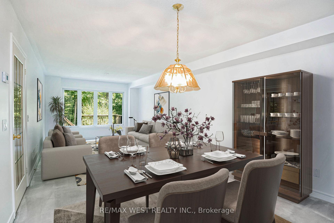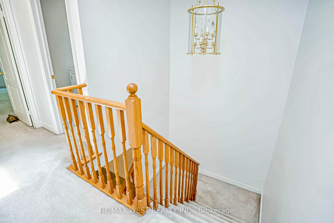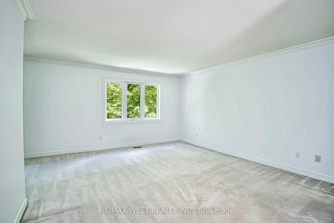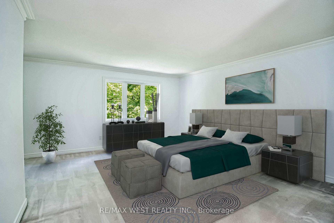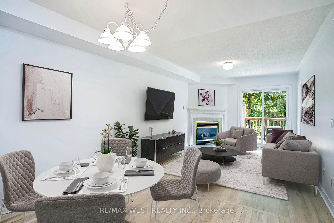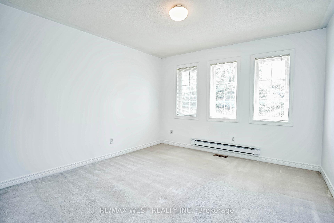$1,049,000
Available - For Sale
Listing ID: W9365334
1735 The Collegeway , Unit 15, Mississauga, L5L 3S7, Ontario
| Discover this executive three-bedroom townhome, nestled against the serene Sawmill Valley ravine with access to walking trails. With over 2,000 sq. ft. of living space, enjoy a private city retreat complete with a stunning patio for a peaceful escape. Skylights fill the home with natural light, creating a warm, inviting atmosphere. The kitchen overlooks the cozy family room and opens to a deck, perfect for outdoor enjoyment. Open-concept living and dining areas offer style and comfort, ideal for entertaining. The primary suite features a sitting area, a spacious walk-in closet, and a 4-piece ensuite, creating a perfect sanctuary. Additional highlights include direct garage access, a climate-controlled wine cellar, and a beautiful forest backdrop. No snow to shovel or grass to mow. Conveniently located near schools, UTM, shopping, hospitals, highways, and parks. This home is an entertainer's dream. Come see why it's the perfect place to host family and friends! |
| Extras: Please note: Property is virtually staged. |
| Price | $1,049,000 |
| Taxes: | $7052.53 |
| Maintenance Fee: | 950.22 |
| Address: | 1735 The Collegeway , Unit 15, Mississauga, L5L 3S7, Ontario |
| Province/State: | Ontario |
| Condo Corporation No | PCC |
| Level | 1 |
| Unit No | 15 |
| Directions/Cross Streets: | Mississauga Rd / The Collegeway |
| Rooms: | 7 |
| Rooms +: | 1 |
| Bedrooms: | 3 |
| Bedrooms +: | |
| Kitchens: | 1 |
| Family Room: | N |
| Basement: | Part Fin |
| Property Type: | Condo Townhouse |
| Style: | 2-Storey |
| Exterior: | Brick |
| Garage Type: | Attached |
| Garage(/Parking)Space: | 2.00 |
| Drive Parking Spaces: | 2 |
| Park #1 | |
| Parking Type: | Exclusive |
| Exposure: | E |
| Balcony: | None |
| Locker: | None |
| Pet Permited: | Restrict |
| Approximatly Square Footage: | 2000-2249 |
| Property Features: | Golf, Hospital, Place Of Worship, Public Transit, Ravine, School |
| Maintenance: | 950.22 |
| Common Elements Included: | Y |
| Parking Included: | Y |
| Building Insurance Included: | Y |
| Fireplace/Stove: | Y |
| Heat Source: | Gas |
| Heat Type: | Forced Air |
| Central Air Conditioning: | Central Air |
| Ensuite Laundry: | Y |
$
%
Years
This calculator is for demonstration purposes only. Always consult a professional
financial advisor before making personal financial decisions.
| Although the information displayed is believed to be accurate, no warranties or representations are made of any kind. |
| RE/MAX WEST REALTY INC. |
|
|
.jpg?src=Custom)
Dir:
416-548-7854
Bus:
416-548-7854
Fax:
416-981-7184
| Book Showing | Email a Friend |
Jump To:
At a Glance:
| Type: | Condo - Condo Townhouse |
| Area: | Peel |
| Municipality: | Mississauga |
| Neighbourhood: | Erin Mills |
| Style: | 2-Storey |
| Tax: | $7,052.53 |
| Maintenance Fee: | $950.22 |
| Beds: | 3 |
| Baths: | 3 |
| Garage: | 2 |
| Fireplace: | Y |
Locatin Map:
Payment Calculator:
- Color Examples
- Green
- Black and Gold
- Dark Navy Blue And Gold
- Cyan
- Black
- Purple
- Gray
- Blue and Black
- Orange and Black
- Red
- Magenta
- Gold
- Device Examples

