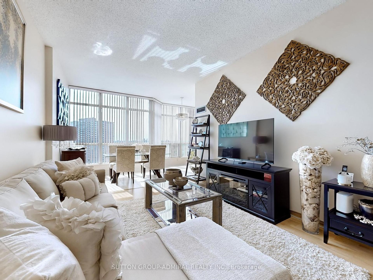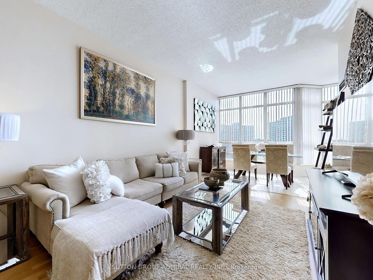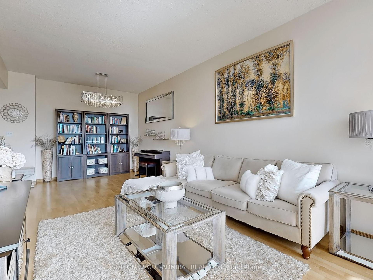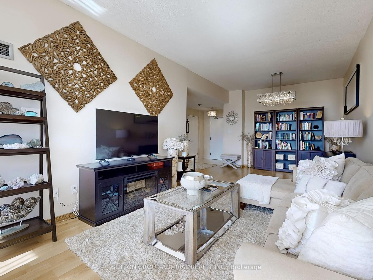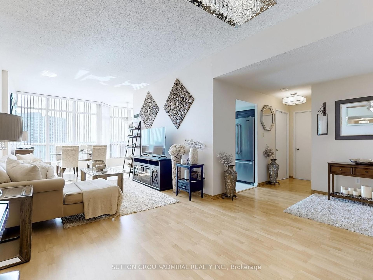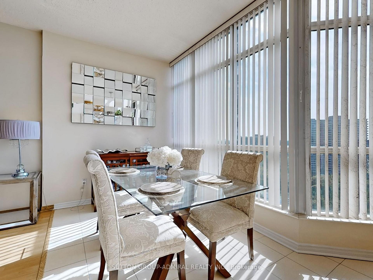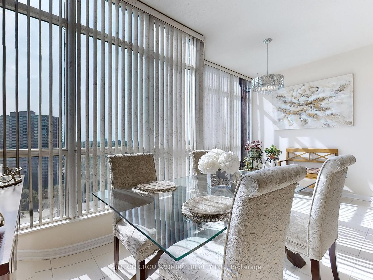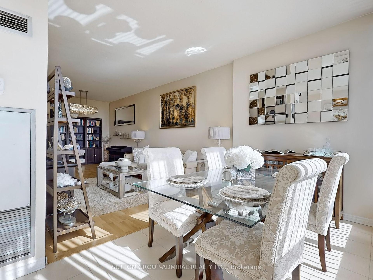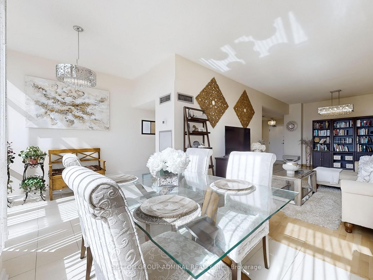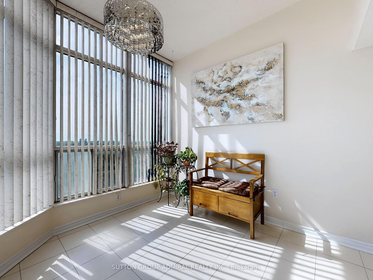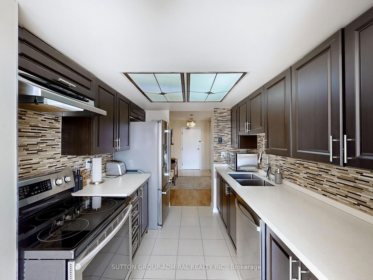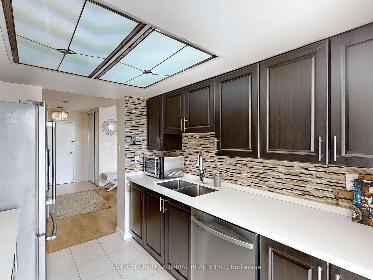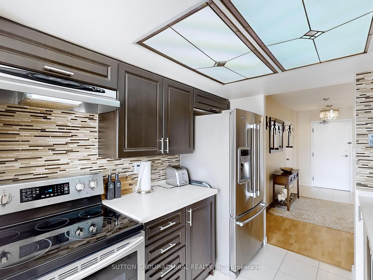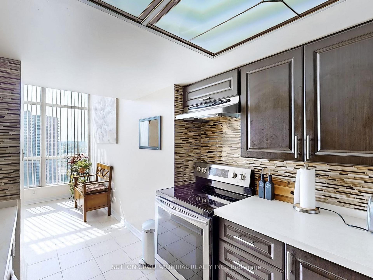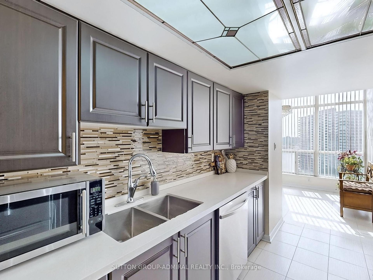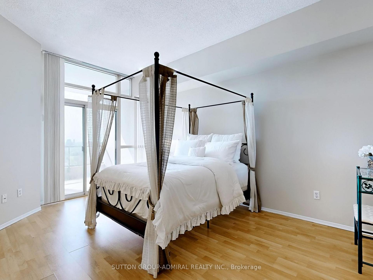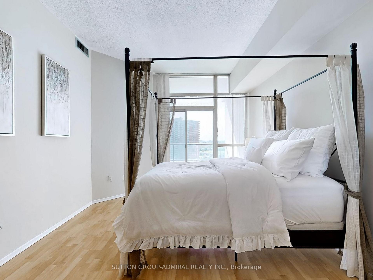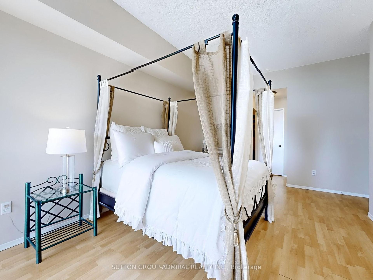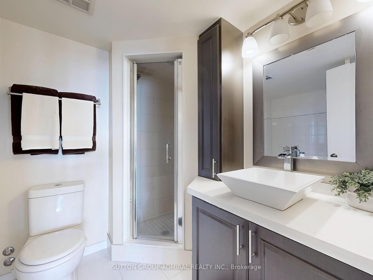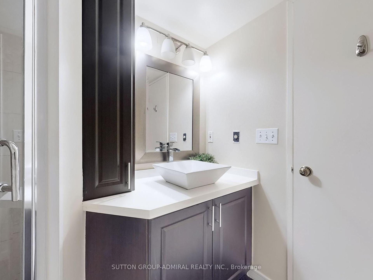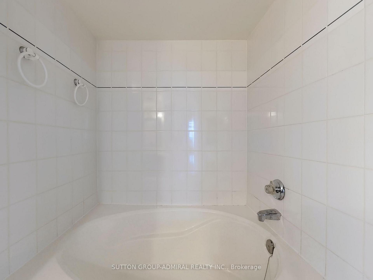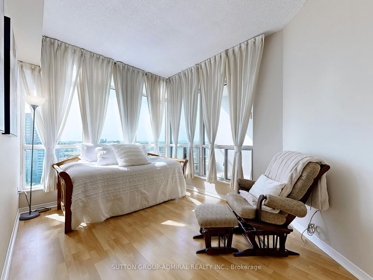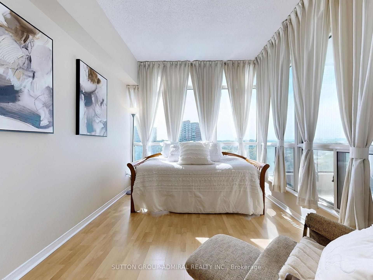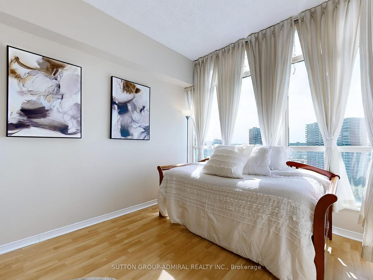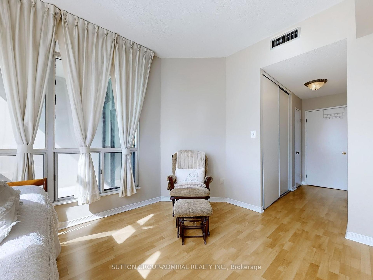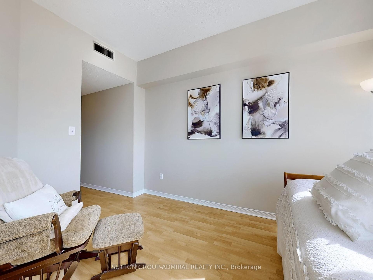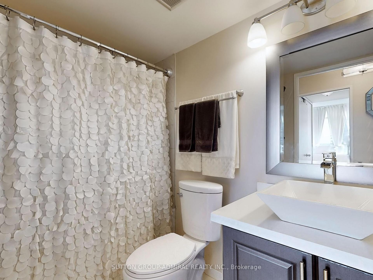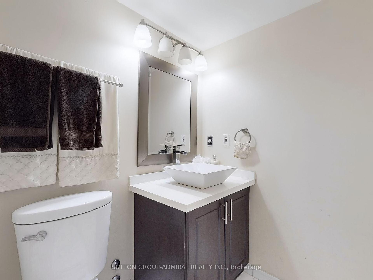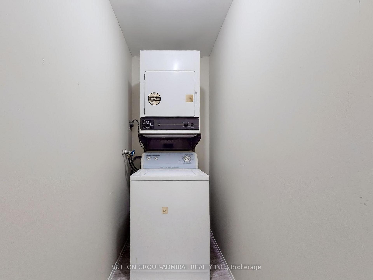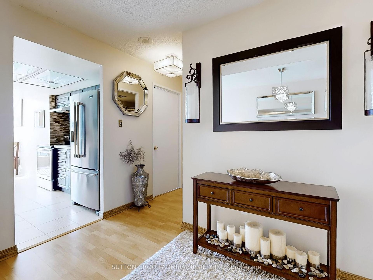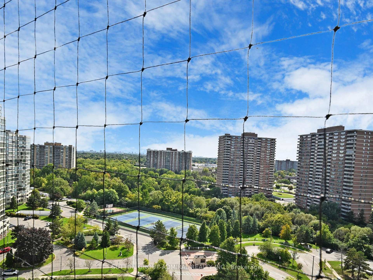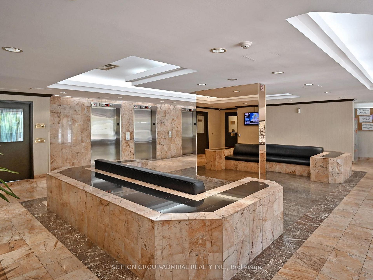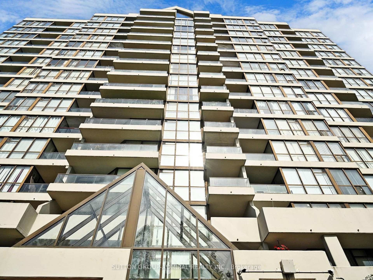$679,000
Available - For Sale
Listing ID: W9370784
1 Rowntree Rd , Unit 1708, Toronto, M9V 5G7, Ontario
| A Rare Find: Luxury Oasis in the Sky Penthouse Suite with incredible South West Views of the City and Spectacular Sunsets! Bright Very Spacious Open concept and Well maintained 2+1 Bedrooms + 2 Full Bathroom Home with Insuite Laundry room! Stunning Kitchen with Very Spacious Stone Counters, Stainless Steel Appliances and Backsplash! Bright Sun drenched Solarium for you to enjoy the views or for your plants to soak in the Sunshine! Spacious Primary Bedroom with Ensuite-Bathroom. Spacious Second Bedroom with Closet and Large Window. Central Cooling and Heating. Penthouses are rare in this complex, so come see this Spectacular Large Home Today! Families will enjoy the convivence of two (2) Parking spots! Steps to TTC, and new LRT! Steps to new mixed use development! Lots of Walking and Cycling trails, Grocery, Restaurants, Schools. Incredible Amenities (See List below). |
| Extras: 2 Parking Spaces + Locker! Lots of Amenities: Indoor Pool, Outdoor Pool, Sauna, BBQ Area, Fitness Centre, Tennis Court, Party Room, Recreation/Games Room, Squash Room, Library, Gated/Security Community, Bike Storage |
| Price | $679,000 |
| Taxes: | $1494.95 |
| Assessment Year: | 2024 |
| Maintenance Fee: | 925.25 |
| Address: | 1 Rowntree Rd , Unit 1708, Toronto, M9V 5G7, Ontario |
| Province/State: | Ontario |
| Condo Corporation No | MTCC |
| Level | 16 |
| Unit No | 9 |
| Directions/Cross Streets: | Steels Ave/Kipling |
| Rooms: | 6 |
| Bedrooms: | 2 |
| Bedrooms +: | 1 |
| Kitchens: | 1 |
| Family Room: | N |
| Basement: | None |
| Property Type: | Condo Apt |
| Style: | Apartment |
| Exterior: | Concrete |
| Garage Type: | Underground |
| Garage(/Parking)Space: | 2.00 |
| Drive Parking Spaces: | 2 |
| Park #1 | |
| Parking Spot: | A134 |
| Parking Type: | Owned |
| Park #2 | |
| Parking Spot: | A135 |
| Exposure: | Sw |
| Balcony: | Open |
| Locker: | Exclusive |
| Pet Permited: | Restrict |
| Approximatly Square Footage: | 1200-1399 |
| Building Amenities: | Exercise Room, Indoor Pool, Outdoor Pool, Party/Meeting Room, Recreation Room, Tennis Court |
| Maintenance: | 925.25 |
| CAC Included: | Y |
| Water Included: | Y |
| Cabel TV Included: | Y |
| Common Elements Included: | Y |
| Heat Included: | Y |
| Parking Included: | Y |
| Building Insurance Included: | Y |
| Fireplace/Stove: | N |
| Heat Source: | Gas |
| Heat Type: | Forced Air |
| Central Air Conditioning: | Central Air |
$
%
Years
This calculator is for demonstration purposes only. Always consult a professional
financial advisor before making personal financial decisions.
| Although the information displayed is believed to be accurate, no warranties or representations are made of any kind. |
| SUTTON GROUP-ADMIRAL REALTY INC. |
|
|
.jpg?src=Custom)
Dir:
416-548-7854
Bus:
416-548-7854
Fax:
416-981-7184
| Virtual Tour | Book Showing | Email a Friend |
Jump To:
At a Glance:
| Type: | Condo - Condo Apt |
| Area: | Toronto |
| Municipality: | Toronto |
| Neighbourhood: | Mount Olive-Silverstone-Jamestown |
| Style: | Apartment |
| Tax: | $1,494.95 |
| Maintenance Fee: | $925.25 |
| Beds: | 2+1 |
| Baths: | 2 |
| Garage: | 2 |
| Fireplace: | N |
Locatin Map:
Payment Calculator:
- Color Examples
- Green
- Black and Gold
- Dark Navy Blue And Gold
- Cyan
- Black
- Purple
- Gray
- Blue and Black
- Orange and Black
- Red
- Magenta
- Gold
- Device Examples

