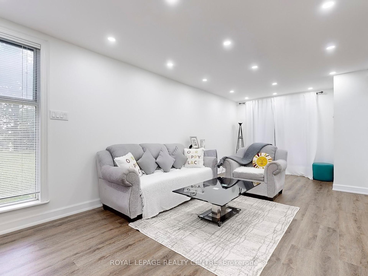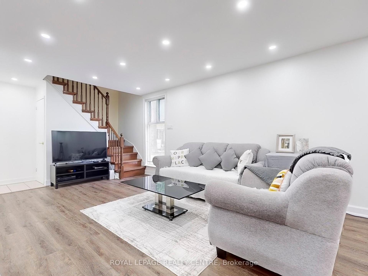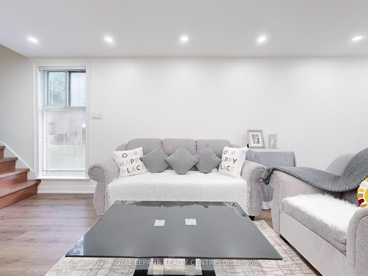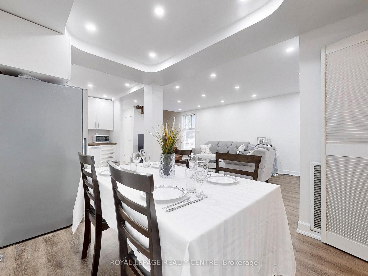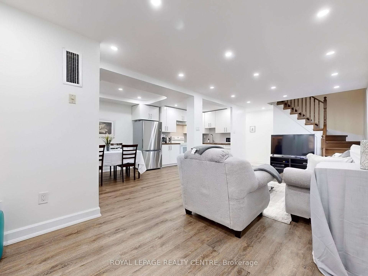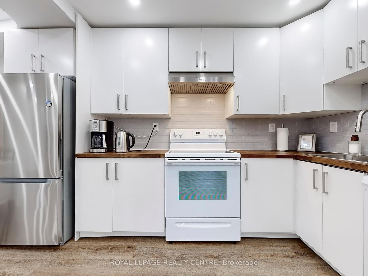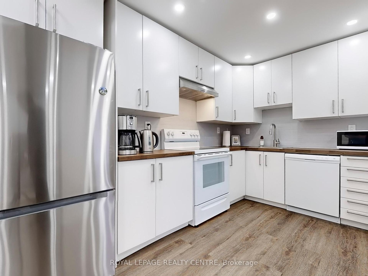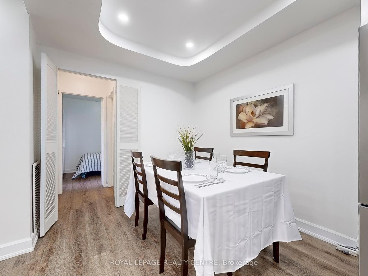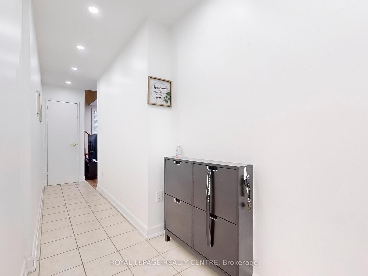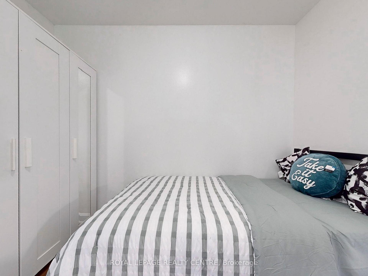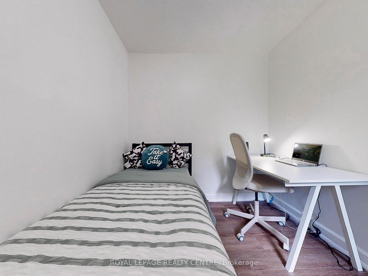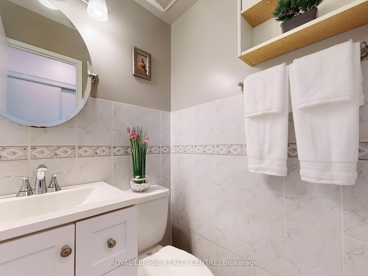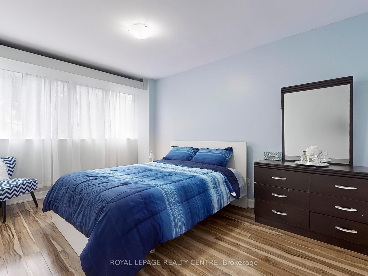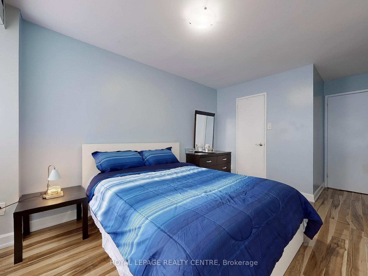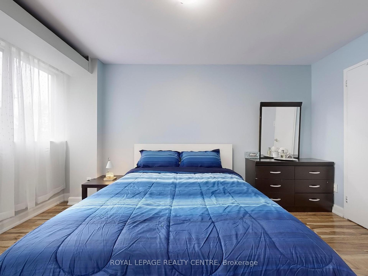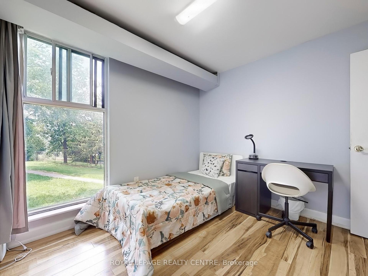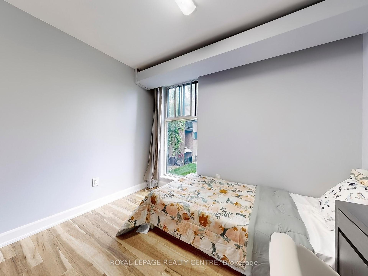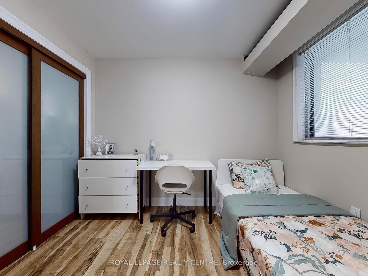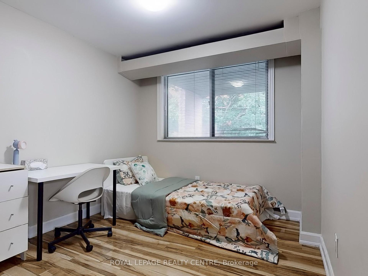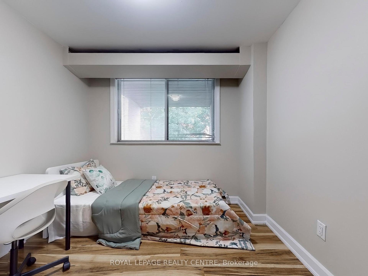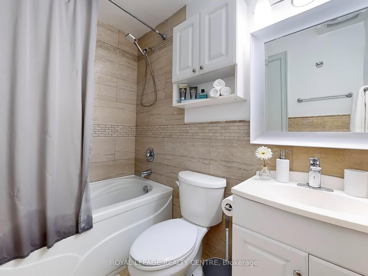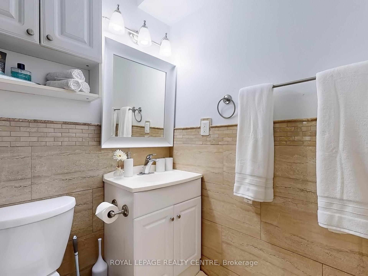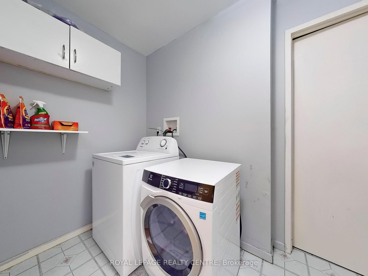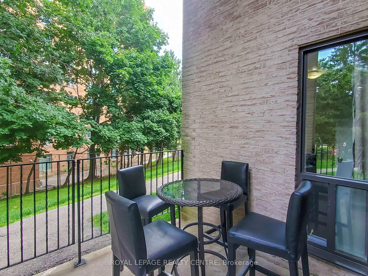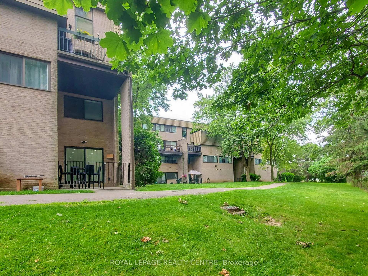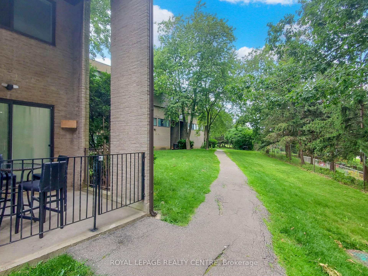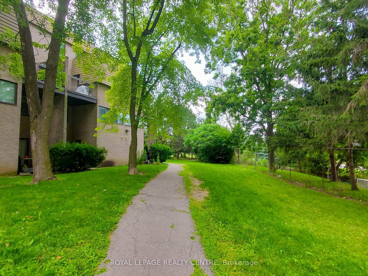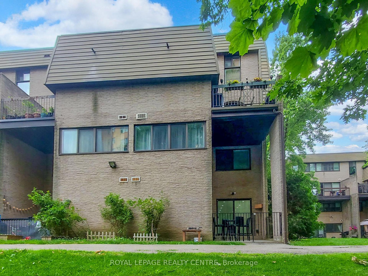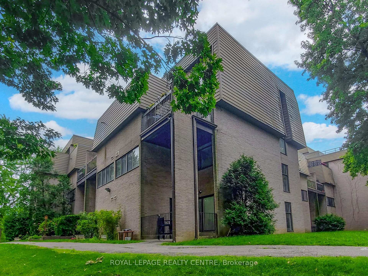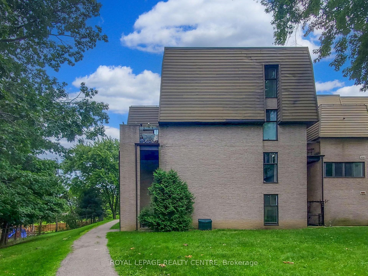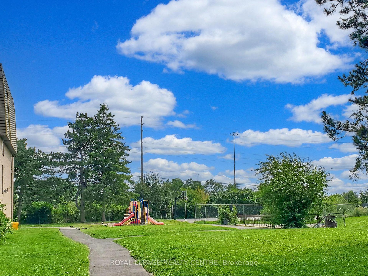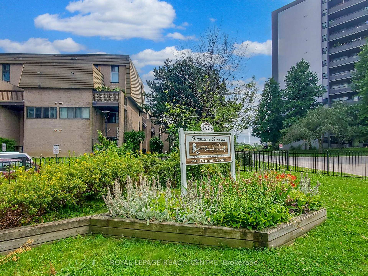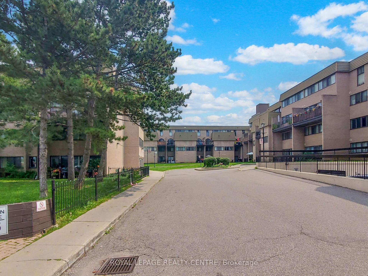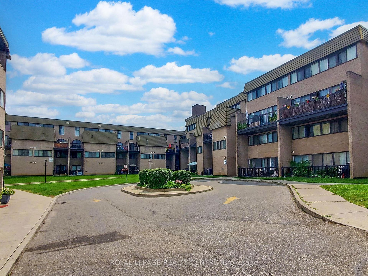$595,000
Available - For Sale
Listing ID: W9373195
2095 Roche Crt , Unit 127, Mississauga, L5K 2C8, Ontario
| Just Move In and Enjoy Fully in the Years to Come! Welcome To A Stunning Home Located In The Highly Sought-After Neighborhood Of Sheridan. It Has Additional Private Access By Car When Needed To Easily and Conveniently Unload The Groceries And Other Supplies. This Spacious Home Boasts 3 Bedrooms Plus Den (Can Be 4th Bedroom, It Has A Closet And Window) And 2 Spacious Bathrooms. Offers Plenty Of Space For A Growing Family Or Those Who Enjoy Having Guests Stay Over. Enjoy The Functional Layout. There Are Impeccable Renovations Made To The Kitchen, With Extra Storage Space and Top-Of-The-Line Appliances. Additionally, There Is Complete New Wiring As Well As a New Electrical Panel Installed, So The Buyer Will Have Peace Of Mind In The Years To Come. The Laundry Is In The Separate Room. There Is Plenty Of Storage, Locker On The Second Floor, And Additional Storage Added Below The Stairs. No Carpet In The Home. Low Maintenance Fees Covers All Expenses, Including Cable Too. Underground Parking Has The Best Spot Immediately Near The Entrance Door! Enjoy Fantastic Amenities: Indoor Swimming Pool, Gym, Party Room, and More: Bus Routes To Great Schools. Conveniently Located Metro Grocery Store, Starbucks, McDonalds And Gas Station Nearby. Welcome Home! |
| Price | $595,000 |
| Taxes: | $1833.30 |
| Maintenance Fee: | 779.00 |
| Address: | 2095 Roche Crt , Unit 127, Mississauga, L5K 2C8, Ontario |
| Province/State: | Ontario |
| Condo Corporation No | PCC |
| Level | 1 |
| Unit No | 127 |
| Directions/Cross Streets: | Erin Mills Pkwy/QEW |
| Rooms: | 6 |
| Rooms +: | 1 |
| Bedrooms: | 3 |
| Bedrooms +: | 1 |
| Kitchens: | 1 |
| Family Room: | N |
| Basement: | None |
| Property Type: | Condo Townhouse |
| Style: | 2-Storey |
| Exterior: | Brick |
| Garage Type: | Underground |
| Garage(/Parking)Space: | 1.00 |
| Drive Parking Spaces: | 1 |
| Park #1 | |
| Parking Type: | Exclusive |
| Exposure: | S |
| Balcony: | None |
| Locker: | Ensuite |
| Pet Permited: | Restrict |
| Approximatly Square Footage: | 1400-1599 |
| Building Amenities: | Gym, Indoor Pool, Party/Meeting Room, Visitor Parking |
| Property Features: | Hospital, Library, Park, Public Transit, School, School Bus Route |
| Maintenance: | 779.00 |
| CAC Included: | Y |
| Hydro Included: | Y |
| Water Included: | Y |
| Cabel TV Included: | Y |
| Common Elements Included: | Y |
| Heat Included: | Y |
| Parking Included: | Y |
| Building Insurance Included: | Y |
| Fireplace/Stove: | N |
| Heat Source: | Gas |
| Heat Type: | Other |
| Central Air Conditioning: | Central Air |
$
%
Years
This calculator is for demonstration purposes only. Always consult a professional
financial advisor before making personal financial decisions.
| Although the information displayed is believed to be accurate, no warranties or representations are made of any kind. |
| ROYAL LEPAGE REALTY CENTRE |
|
|
.jpg?src=Custom)
Dir:
416-548-7854
Bus:
416-548-7854
Fax:
416-981-7184
| Virtual Tour | Book Showing | Email a Friend |
Jump To:
At a Glance:
| Type: | Condo - Condo Townhouse |
| Area: | Peel |
| Municipality: | Mississauga |
| Neighbourhood: | Sheridan |
| Style: | 2-Storey |
| Tax: | $1,833.3 |
| Maintenance Fee: | $779 |
| Beds: | 3+1 |
| Baths: | 2 |
| Garage: | 1 |
| Fireplace: | N |
Locatin Map:
Payment Calculator:
- Color Examples
- Green
- Black and Gold
- Dark Navy Blue And Gold
- Cyan
- Black
- Purple
- Gray
- Blue and Black
- Orange and Black
- Red
- Magenta
- Gold
- Device Examples

