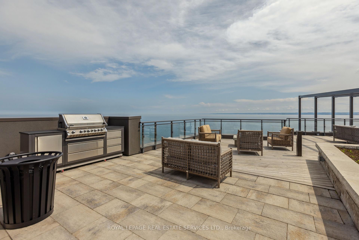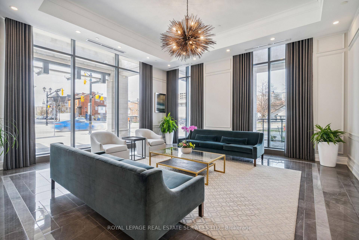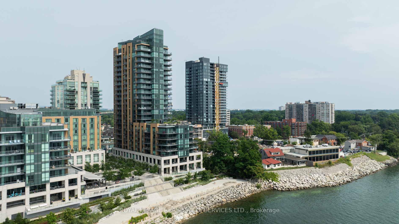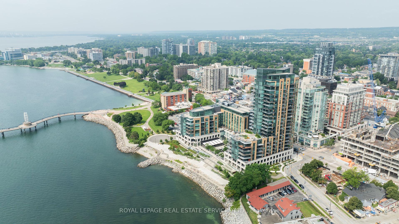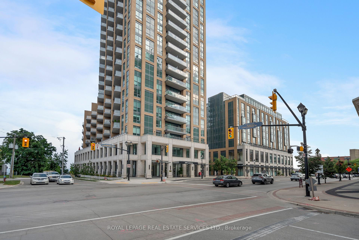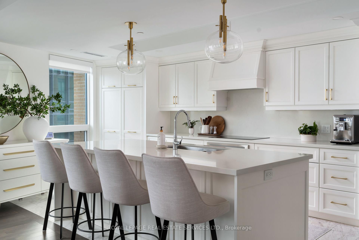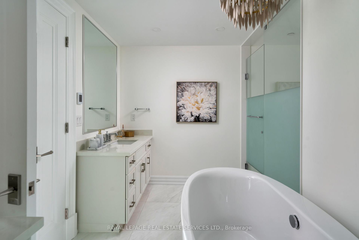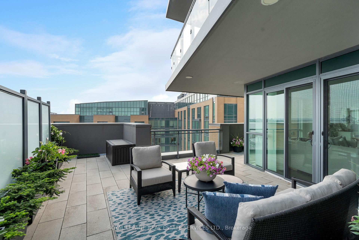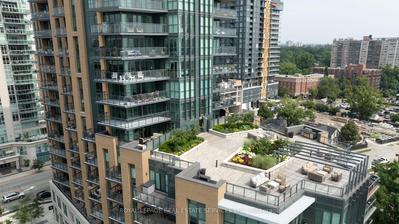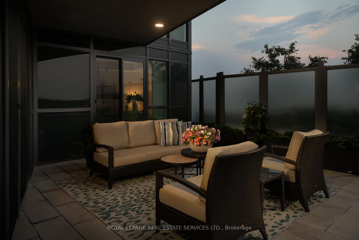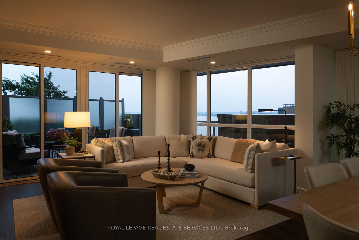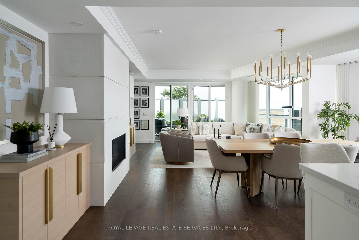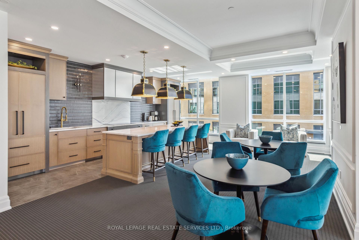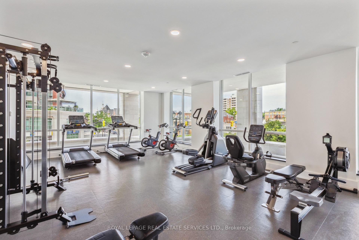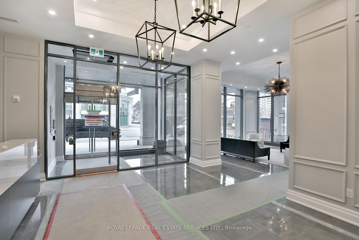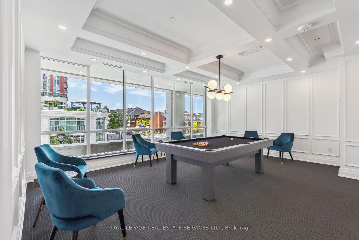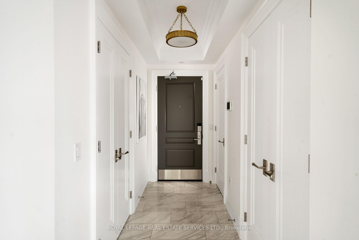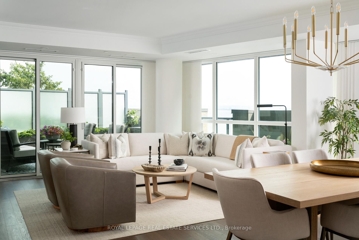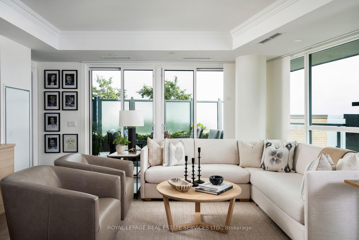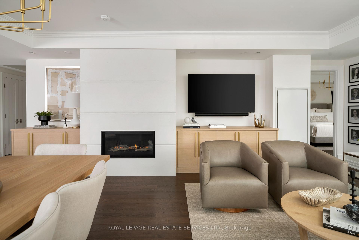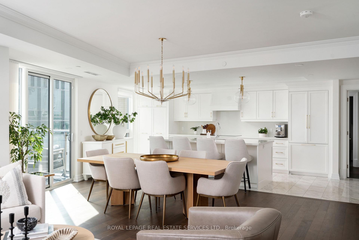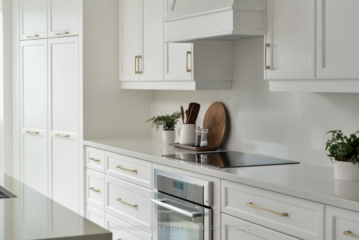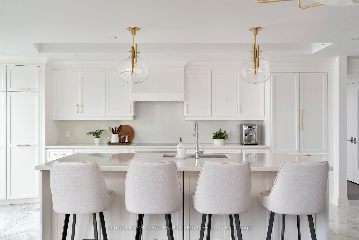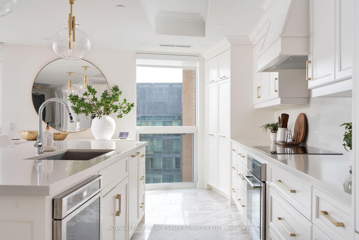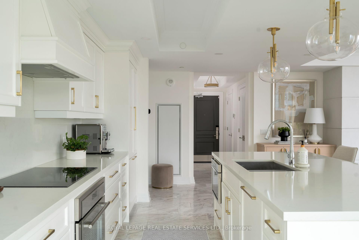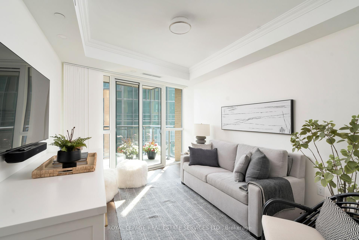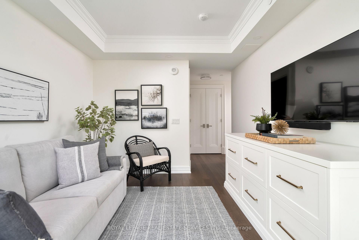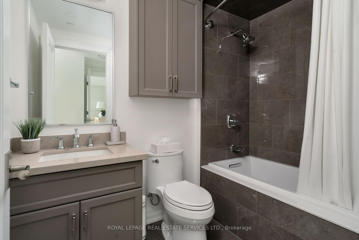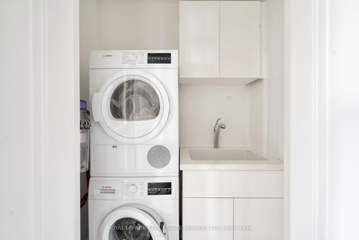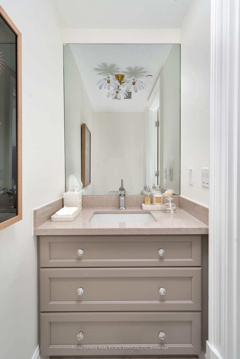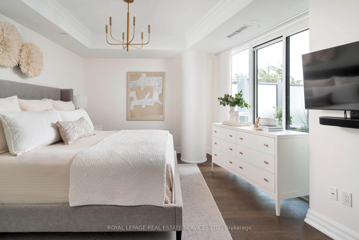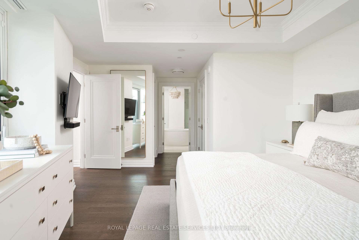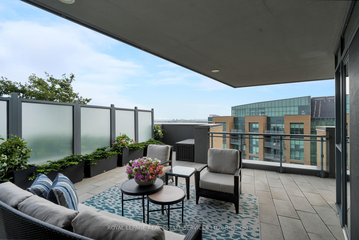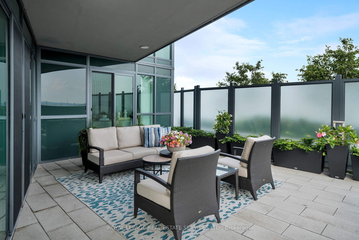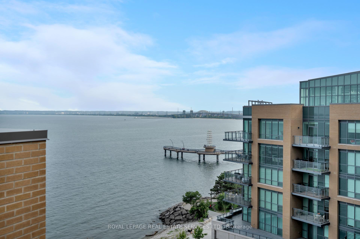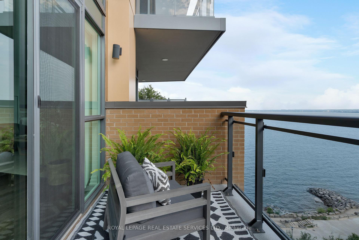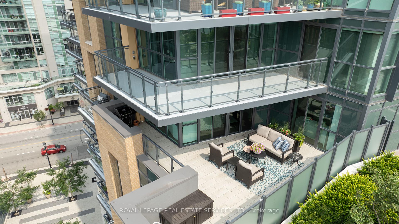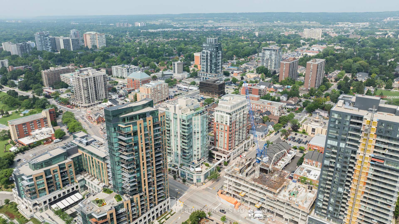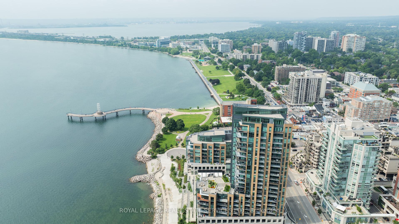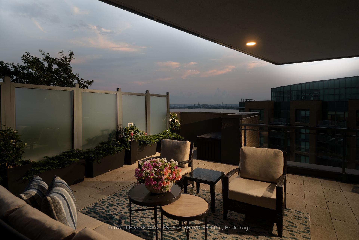$1,978,000
Available - For Sale
Listing ID: W9393470
2060 Lakeshore Rd , Unit 804, Burlington, L7R 0G2, Ontario
| Act fast! Discover an unparalleled blend of lifestyle, location, and luxury in this stunning corner suite at the distinctive Bridgewater Residences on the lake in downtown Burlington. With approximately 1,655 square feet of opulent living space plus 523 square feet private terrace, this residence features expansive entertainment areas, two private bedrooms, 2.5 chic bathrooms, and four walkouts to three balconies with breathtaking lake views, views that will remain! Inside, every detail exudes elegance, from nine-foot ceilings, deep crown mouldings, and architectural columns to engineered hardwood floors, stone floor tiles and counters, pot lights and chic designer light fixtures. The living and dining areas, embellished with tray ceilings, crown mouldings, and floor-to-ceiling windows, offer walkouts to the terrace, while a linear gas fireplace adds warmth during winter. Stay connected to the action in the open-concept chef's kitchen, featuring contemporary cabinetry, under-cabinet lighting, stone counters, high-end appliances, and the large island, which is perfect for mingling with guests while entertaining. The 5-star hotel-style primary suite boasts a tray ceiling with a chandelier, perimeter pot lighting, and a walkout to the terrace where you can relax and enjoy the spectacular lake views. Pamper yourself in the luxurious 5-piece ensuite bathroom with heated stone floor tiles, a freestanding soaker tub and a glass shower. A second bedroom offers a private balcony and a lavish 4-piece ensuite bath. Completing this suite is an in-suite laundry room and elegant powder room. Enjoy the convenience of two underground parking spaces, although you'll seldom need your car as everything is within walking distance from restaurants and cultural events to shopping and waterfront activities. The building's resort-style amenities include a rooftop patio, fitness centre, lounge, spa, indoor pool, and 24-hour concierge service. Your dream life awaits welcome home! |
| Price | $1,978,000 |
| Taxes: | $12248.00 |
| Assessment: | $1334000 |
| Assessment Year: | 2024 |
| Maintenance Fee: | 2035.00 |
| Address: | 2060 Lakeshore Rd , Unit 804, Burlington, L7R 0G2, Ontario |
| Province/State: | Ontario |
| Condo Corporation No | HSCP |
| Level | 8 |
| Unit No | 4 |
| Directions/Cross Streets: | Lakeshore & Pearl |
| Rooms: | 5 |
| Bedrooms: | 2 |
| Bedrooms +: | |
| Kitchens: | 1 |
| Family Room: | N |
| Basement: | None |
| Approximatly Age: | 0-5 |
| Property Type: | Condo Apt |
| Style: | Apartment |
| Exterior: | Brick |
| Garage Type: | Underground |
| Garage(/Parking)Space: | 2.00 |
| Drive Parking Spaces: | 0 |
| Park #1 | |
| Parking Type: | Owned |
| Legal Description: | C120 |
| Park #2 | |
| Parking Type: | Owned |
| Legal Description: | C121 |
| Exposure: | S |
| Balcony: | Terr |
| Locker: | Owned |
| Pet Permited: | Restrict |
| Retirement Home: | N |
| Approximatly Age: | 0-5 |
| Approximatly Square Footage: | 1600-1799 |
| Building Amenities: | Bbqs Allowed, Concierge, Exercise Room, Indoor Pool, Party/Meeting Room, Rooftop Deck/Garden |
| Property Features: | Grnbelt/Cons, Hospital, Lake/Pond, Level, Marina, Park |
| Maintenance: | 2035.00 |
| Common Elements Included: | Y |
| Heat Included: | Y |
| Parking Included: | Y |
| Building Insurance Included: | Y |
| Fireplace/Stove: | Y |
| Heat Source: | Gas |
| Heat Type: | Forced Air |
| Central Air Conditioning: | Central Air |
| Laundry Level: | Main |
| Ensuite Laundry: | Y |
| Elevator Lift: | Y |
$
%
Years
This calculator is for demonstration purposes only. Always consult a professional
financial advisor before making personal financial decisions.
| Although the information displayed is believed to be accurate, no warranties or representations are made of any kind. |
| ROYAL LEPAGE REAL ESTATE SERVICES LTD. |
|
|
.jpg?src=Custom)
Dir:
416-548-7854
Bus:
416-548-7854
Fax:
416-981-7184
| Virtual Tour | Book Showing | Email a Friend |
Jump To:
At a Glance:
| Type: | Condo - Condo Apt |
| Area: | Halton |
| Municipality: | Burlington |
| Neighbourhood: | Brant |
| Style: | Apartment |
| Approximate Age: | 0-5 |
| Tax: | $12,248 |
| Maintenance Fee: | $2,035 |
| Beds: | 2 |
| Baths: | 3 |
| Garage: | 2 |
| Fireplace: | Y |
Locatin Map:
Payment Calculator:
- Color Examples
- Green
- Black and Gold
- Dark Navy Blue And Gold
- Cyan
- Black
- Purple
- Gray
- Blue and Black
- Orange and Black
- Red
- Magenta
- Gold
- Device Examples

