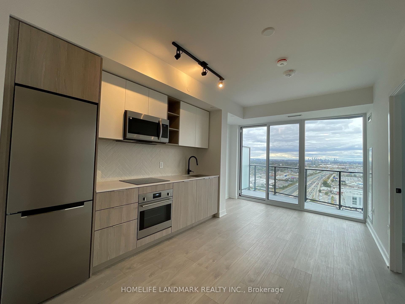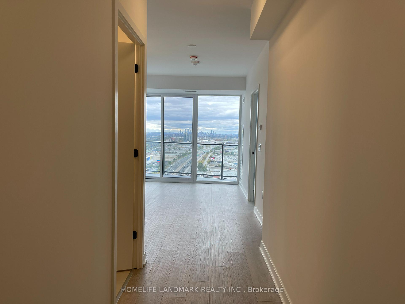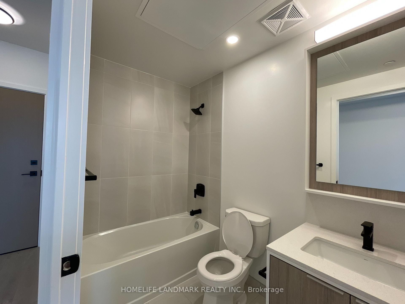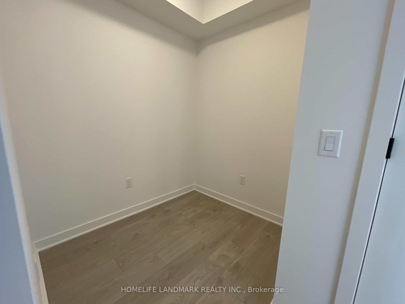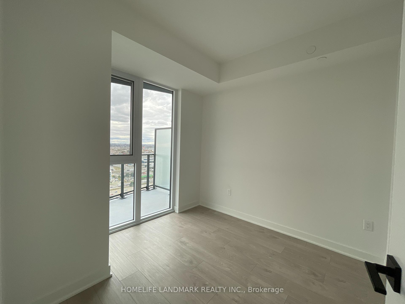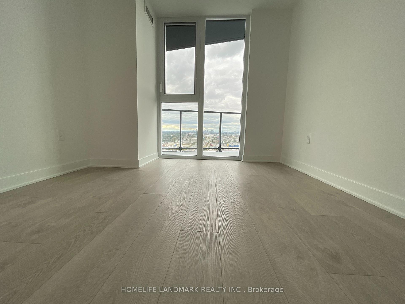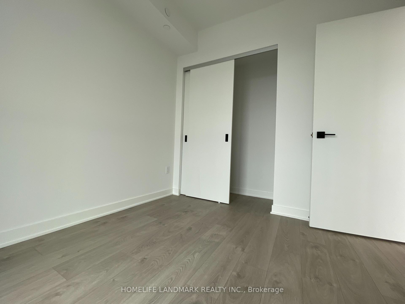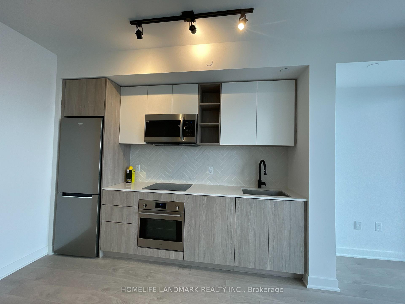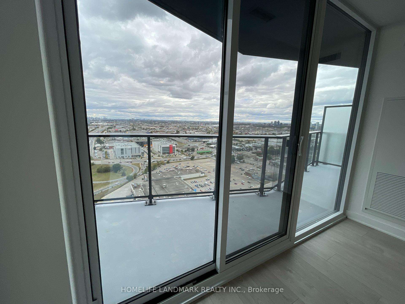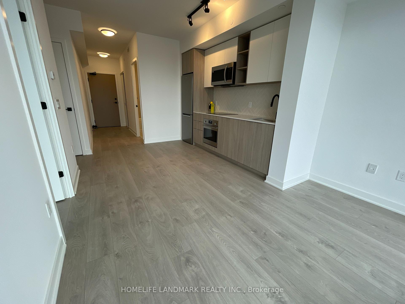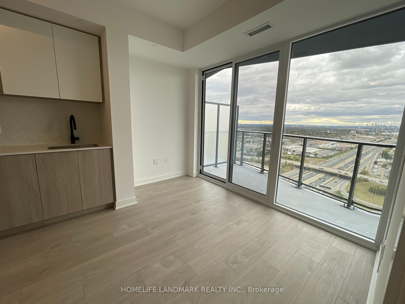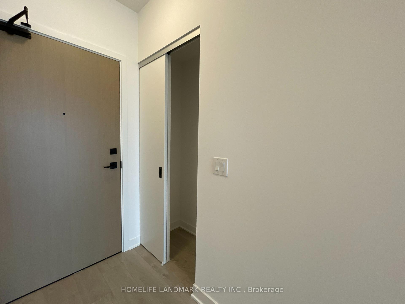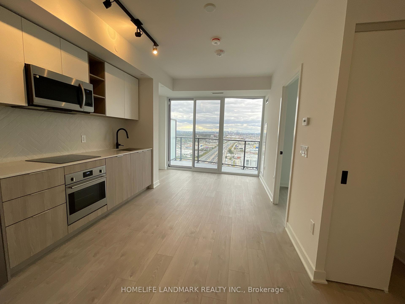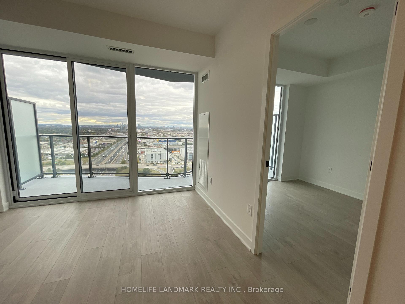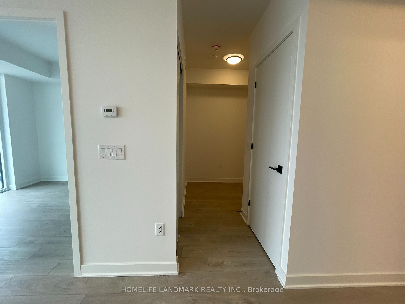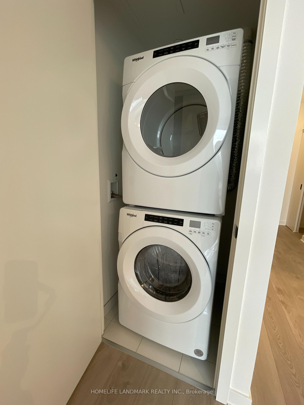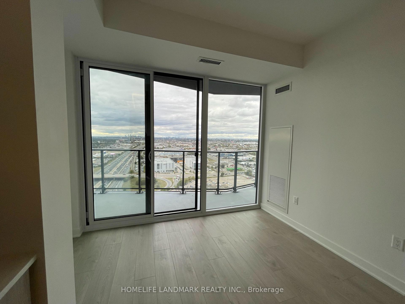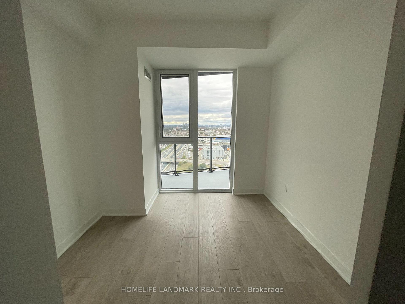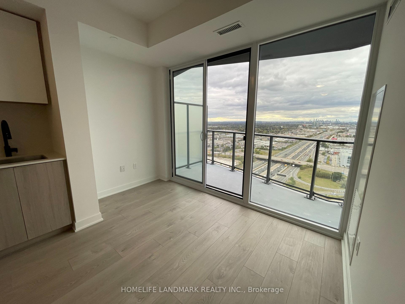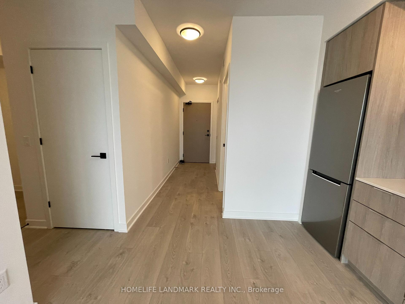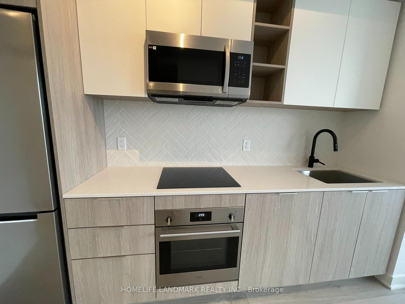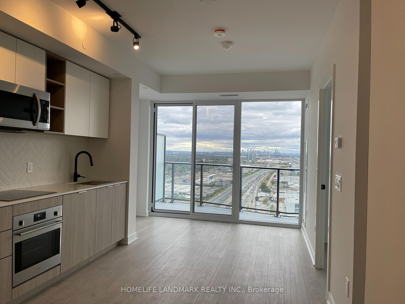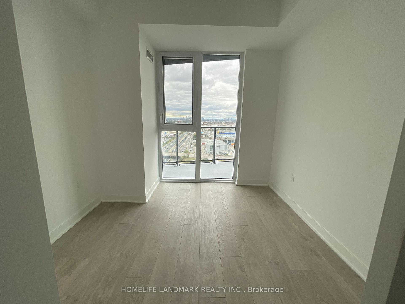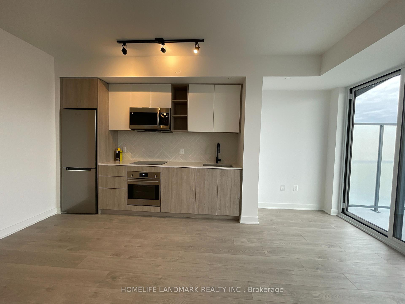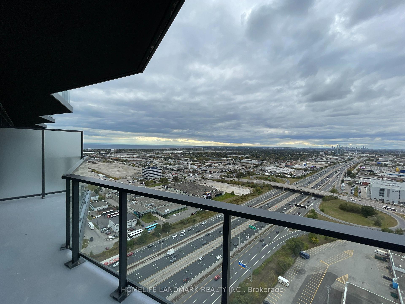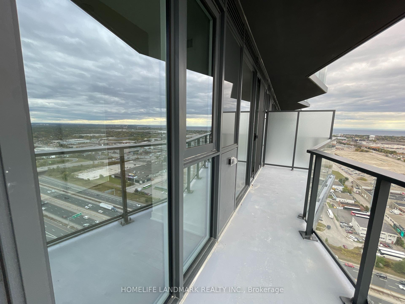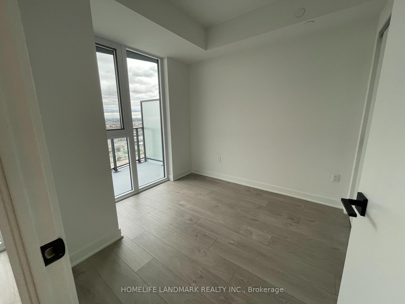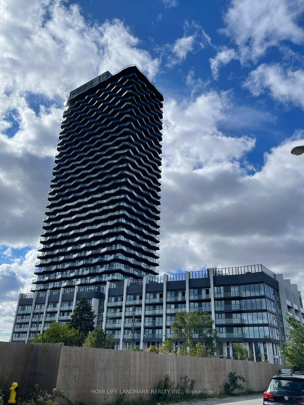$2,450
Available - For Rent
Listing ID: W9417768
36 Zorra St , Unit 2802, Toronto, M8Z 4Z7, Ontario
| One-year new 1 bedroom + den condo at 28th floor, facing west with unobstructed views of city and lake Ontario! This unit features 9' ceilings, floor to ceiling windows, stainless appliances, contemporary touches like black faucets, sleek frameless mirrors, and stylish cabinetry. Make it your next home with easy transit options: quick access to 3 main highways (Gardiner, QEW, and 427), close to Kipling/Islington subway stations and Mimico GO station. Short drive away from lakeshore and Humber bay and commute time of 15mins drive to Downtown Toronto. Nestled among major banks, supermarkets/retail stores (Costco, Sherway Gardens, IKEA, etc), and Cineplex movie theatre. The breathtaking amenities at this beautiful condo includes over 9000 sq ft of indoor space and 8000 sq ft of outdoor space featuring rooftop pool, sun loungers, BBQ dining area, rec./games room, social club/co-working space, kids club, gym, yoga studio, etc. |
| Price | $2,450 |
| Address: | 36 Zorra St , Unit 2802, Toronto, M8Z 4Z7, Ontario |
| Province/State: | Ontario |
| Condo Corporation No | TCSS |
| Level | 28 |
| Unit No | 2802 |
| Directions/Cross Streets: | Islington & The Queensway |
| Rooms: | 5 |
| Bedrooms: | 1 |
| Bedrooms +: | 1 |
| Kitchens: | 1 |
| Family Room: | N |
| Basement: | None |
| Furnished: | N |
| Approximatly Age: | 0-5 |
| Property Type: | Condo Apt |
| Style: | Apartment |
| Exterior: | Concrete |
| Garage Type: | None |
| Garage(/Parking)Space: | 1.00 |
| Drive Parking Spaces: | 0 |
| Park #1 | |
| Parking Type: | Owned |
| Legal Description: | P4 |
| Exposure: | W |
| Balcony: | Open |
| Locker: | Owned |
| Pet Permited: | Restrict |
| Retirement Home: | N |
| Approximatly Age: | 0-5 |
| Approximatly Square Footage: | 500-599 |
| Building Amenities: | Concierge, Games Room, Outdoor Pool, Party/Meeting Room, Recreation Room, Visitor Parking |
| Property Features: | Clear View, Public Transit |
| CAC Included: | Y |
| Common Elements Included: | Y |
| Heat Included: | Y |
| Parking Included: | Y |
| Building Insurance Included: | Y |
| Fireplace/Stove: | N |
| Heat Source: | Gas |
| Heat Type: | Forced Air |
| Central Air Conditioning: | Central Air |
| Laundry Level: | Main |
| Ensuite Laundry: | Y |
| Elevator Lift: | Y |
| Although the information displayed is believed to be accurate, no warranties or representations are made of any kind. |
| HOMELIFE LANDMARK REALTY INC. |
|
|
.jpg?src=Custom)
Dir:
416-548-7854
Bus:
416-548-7854
Fax:
416-981-7184
| Book Showing | Email a Friend |
Jump To:
At a Glance:
| Type: | Condo - Condo Apt |
| Area: | Toronto |
| Municipality: | Toronto |
| Neighbourhood: | Islington-City Centre West |
| Style: | Apartment |
| Approximate Age: | 0-5 |
| Beds: | 1+1 |
| Baths: | 1 |
| Garage: | 1 |
| Fireplace: | N |
Locatin Map:
- Color Examples
- Green
- Black and Gold
- Dark Navy Blue And Gold
- Cyan
- Black
- Purple
- Gray
- Blue and Black
- Orange and Black
- Red
- Magenta
- Gold
- Device Examples

