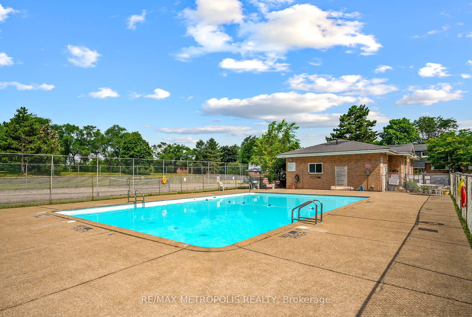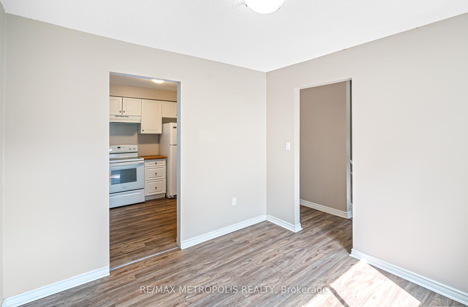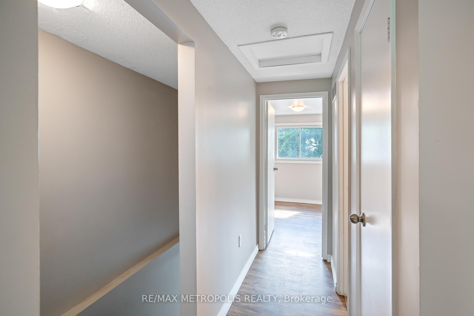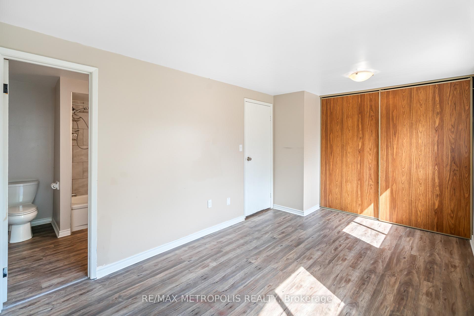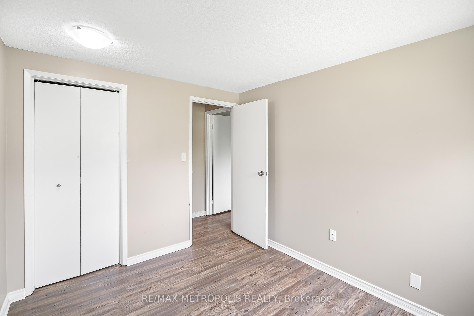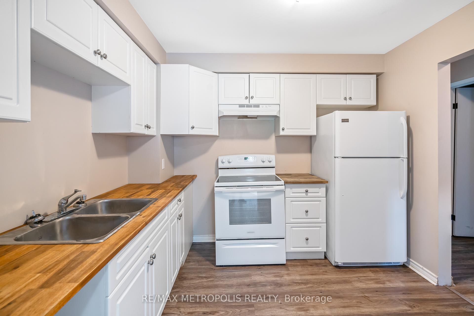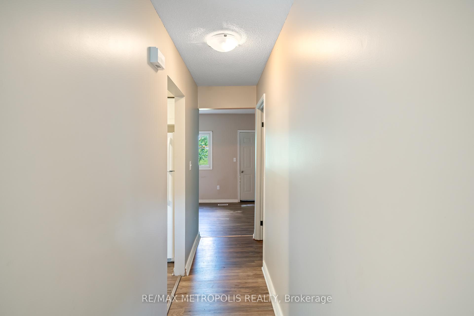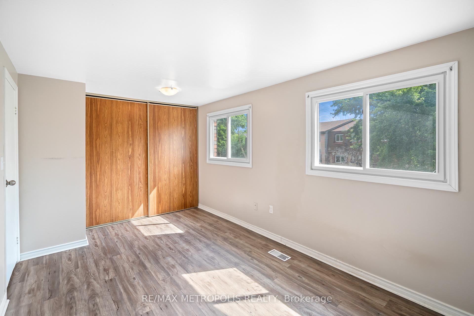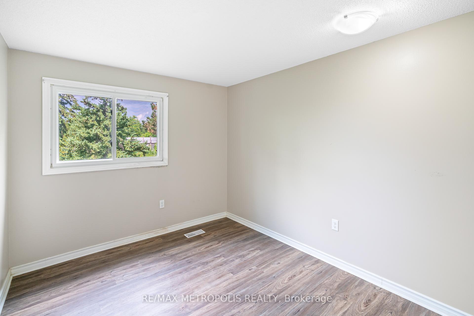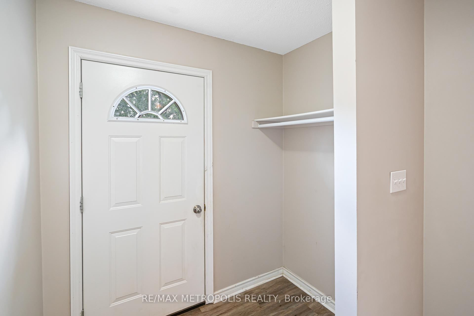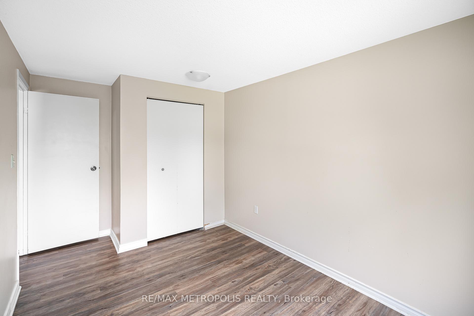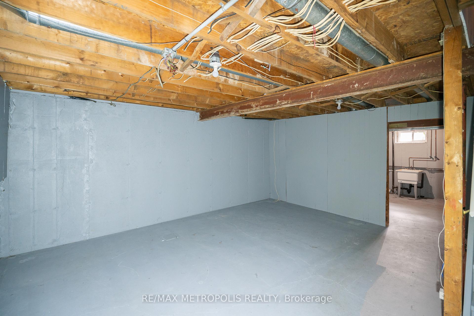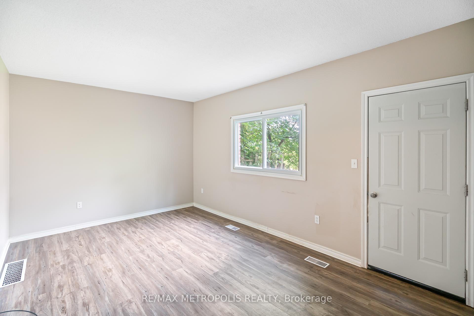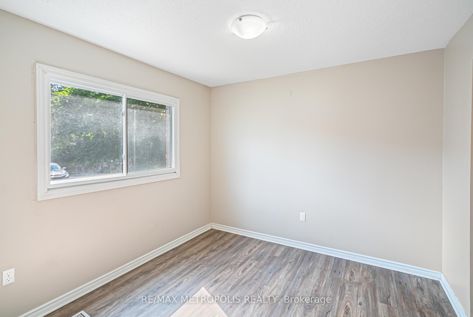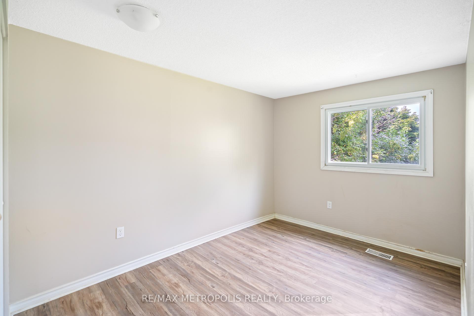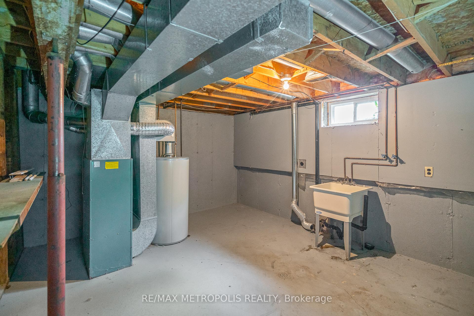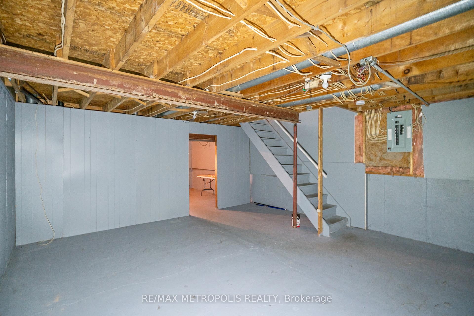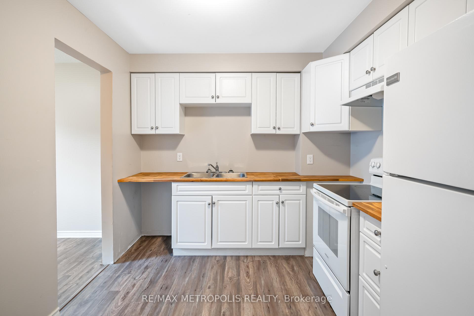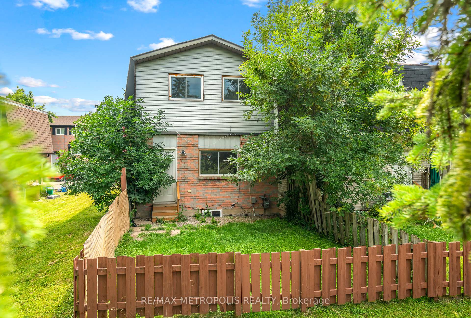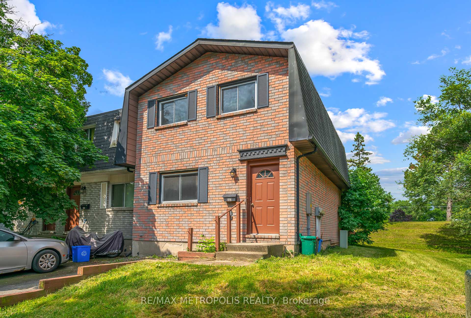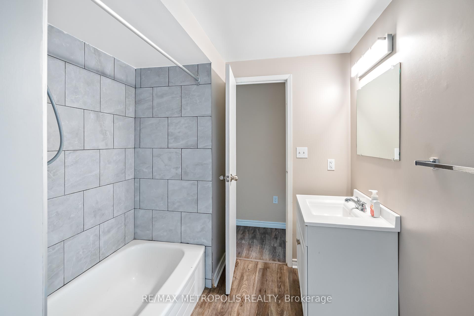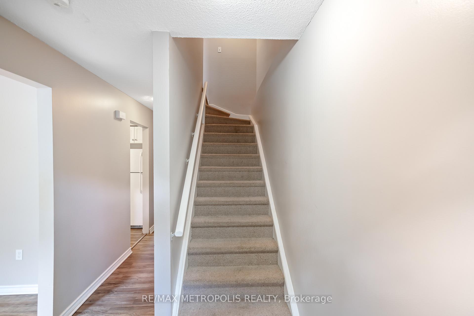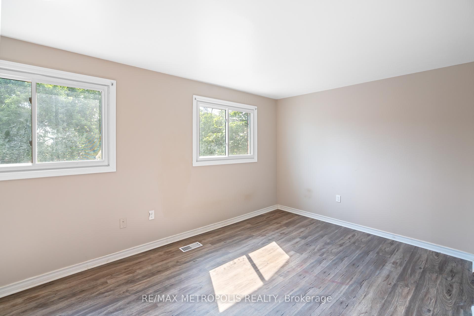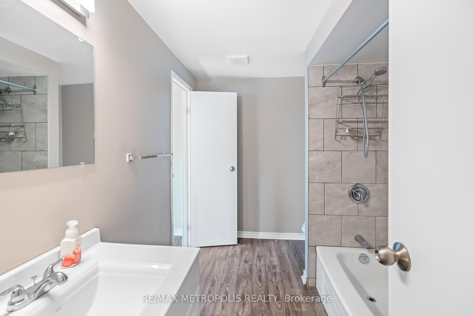$349,900
Available - For Sale
Listing ID: X10422075
195 Denistoun St , Unit 178, Welland, L3C 6P1, Ontario
| Welcome To This Charming End-Unit Townhome, An Ideal Opportunity For First-Time Home Buyers Or Savvy Investors! Boasting Over 1,100 Square Feet Of Living Space, This 3-Bedroom, 1-Bathroom Home Includes A Spacious Basement, Offering Nearly 600 Additional Square Feet For Your Personal Touch. The Main Floor Features A Cozy Kitchen Adjacent To A Formal Dining Room, Perfect For Intimate Meals And Gatherings. The Living Room Spans The Entire Width Of The Home, Providing Ample Space For Relaxation And Daily Enjoyment. Upstairs, You'll Find Three Generous Bedrooms And A 4-Piece Bathroom With Ensuite Access From The Primary Bedroom, Offering Convenience And Privacy. The Unfinished Basement And Backyard Present A Blank Canvas For You To Customize To Your Liking. Nestled In A Quiet Complex, This Home Comes With Access To A Well-Maintained Community Pool. Enjoy The Serene Surroundings Near The Welland River, With Low Condo Fees And Proximity To Major Highways, Amenities, And The Beautiful Beach Fronts Of Lake Erie. This Townhome Offers A Perfect Blend Of Comfort, Convenience, And Potential. |
| Price | $349,900 |
| Taxes: | $1845.04 |
| Maintenance Fee: | 260.00 |
| Address: | 195 Denistoun St , Unit 178, Welland, L3C 6P1, Ontario |
| Province/State: | Ontario |
| Condo Corporation No | NSSCC |
| Level | 1 |
| Unit No | 36 |
| Directions/Cross Streets: | Prince Charles Dr S/Lincoln St |
| Rooms: | 6 |
| Bedrooms: | 3 |
| Bedrooms +: | |
| Kitchens: | 1 |
| Family Room: | Y |
| Basement: | Unfinished |
| Property Type: | Condo Townhouse |
| Style: | 2-Storey |
| Exterior: | Brick |
| Garage Type: | None |
| Garage(/Parking)Space: | 0.00 |
| Drive Parking Spaces: | 1 |
| Park #1 | |
| Parking Type: | Owned |
| Exposure: | E |
| Balcony: | None |
| Locker: | None |
| Pet Permited: | Restrict |
| Approximatly Square Footage: | 1000-1199 |
| Maintenance: | 260.00 |
| Common Elements Included: | Y |
| Parking Included: | Y |
| Building Insurance Included: | Y |
| Fireplace/Stove: | N |
| Heat Source: | Gas |
| Heat Type: | Forced Air |
| Central Air Conditioning: | None |
| Ensuite Laundry: | Y |
$
%
Years
This calculator is for demonstration purposes only. Always consult a professional
financial advisor before making personal financial decisions.
| Although the information displayed is believed to be accurate, no warranties or representations are made of any kind. |
| RE/MAX METROPOLIS REALTY |
|
|
.jpg?src=Custom)
Dir:
416-548-7854
Bus:
416-548-7854
Fax:
416-981-7184
| Book Showing | Email a Friend |
Jump To:
At a Glance:
| Type: | Condo - Condo Townhouse |
| Area: | Niagara |
| Municipality: | Welland |
| Style: | 2-Storey |
| Tax: | $1,845.04 |
| Maintenance Fee: | $260 |
| Beds: | 3 |
| Baths: | 1 |
| Fireplace: | N |
Locatin Map:
Payment Calculator:
- Color Examples
- Green
- Black and Gold
- Dark Navy Blue And Gold
- Cyan
- Black
- Purple
- Gray
- Blue and Black
- Orange and Black
- Red
- Magenta
- Gold
- Device Examples

