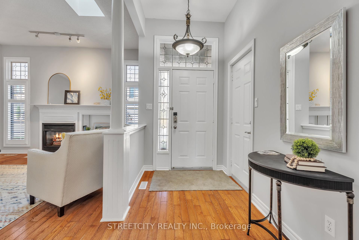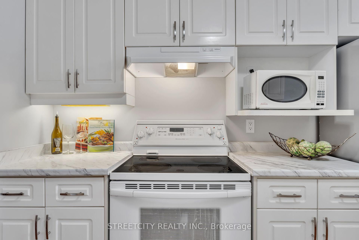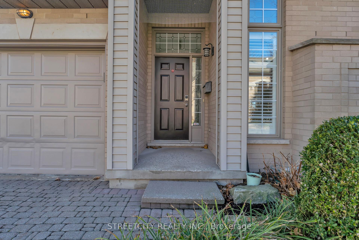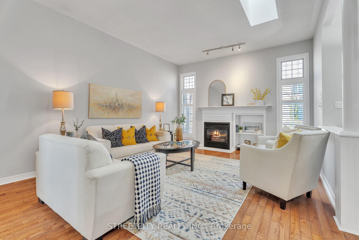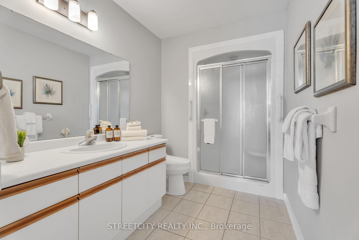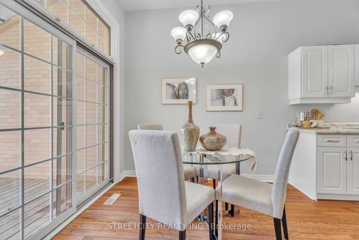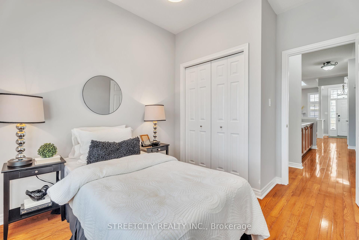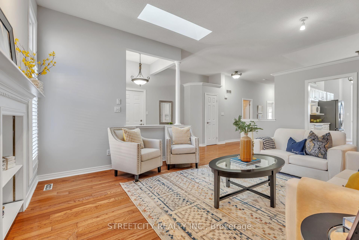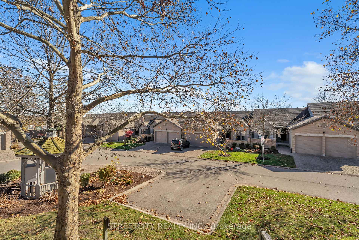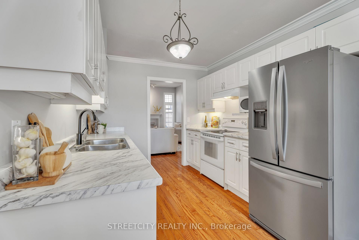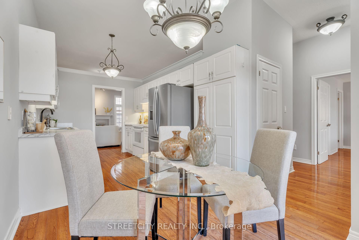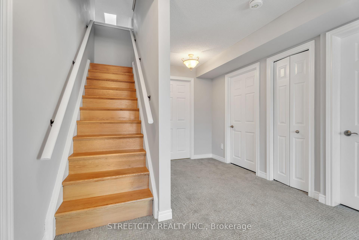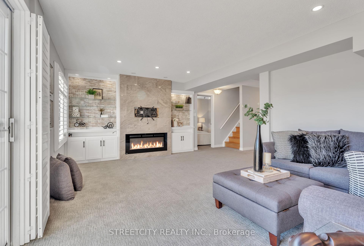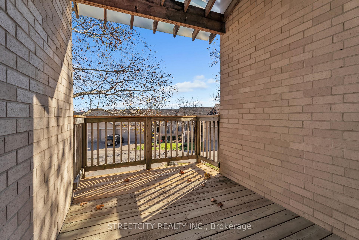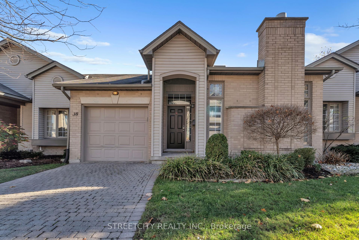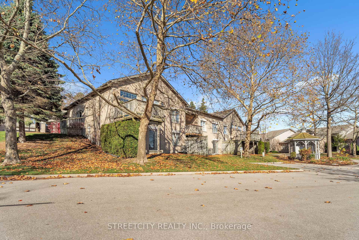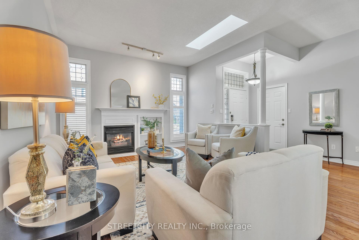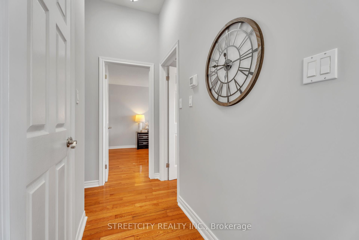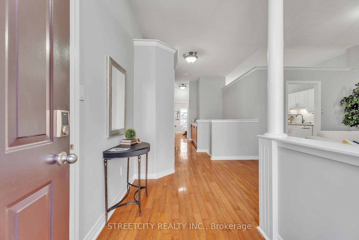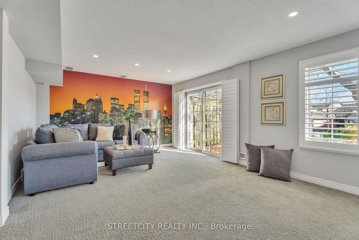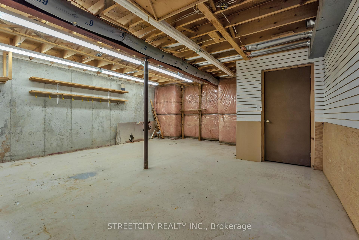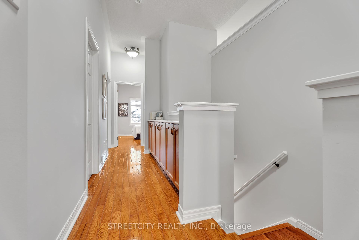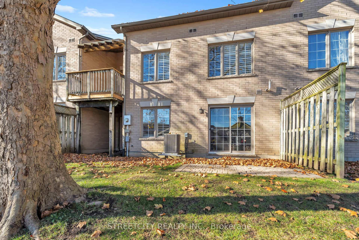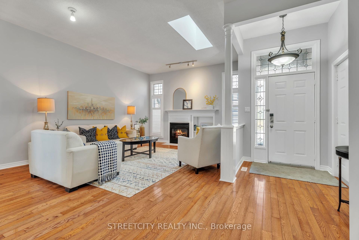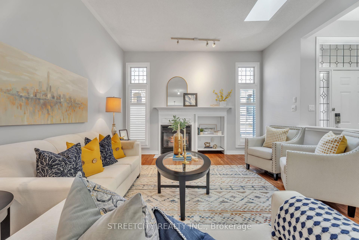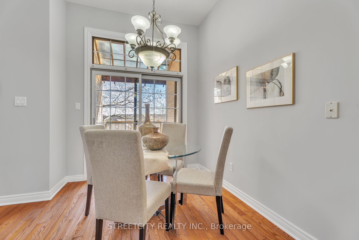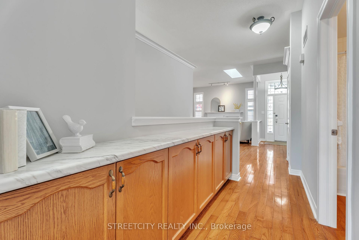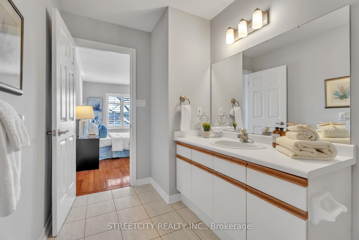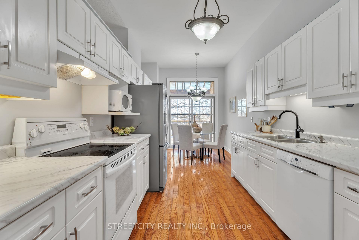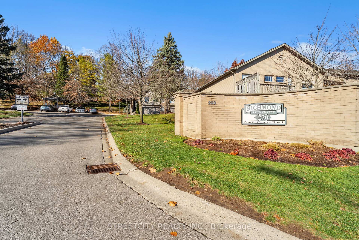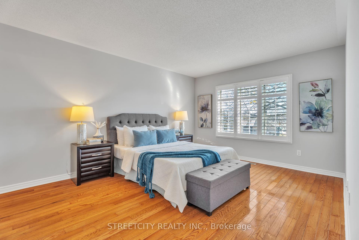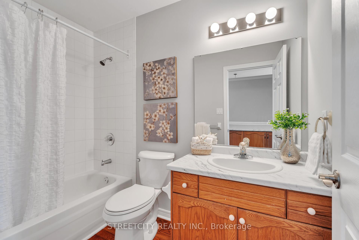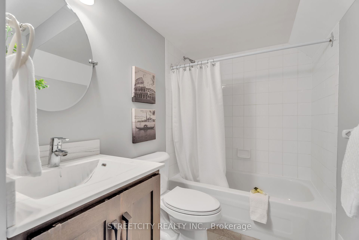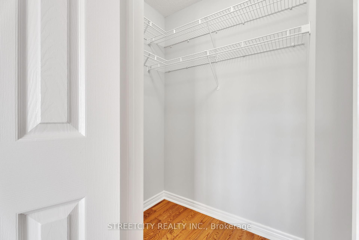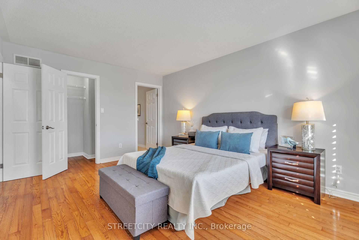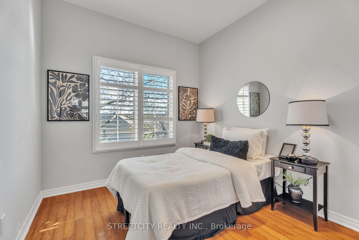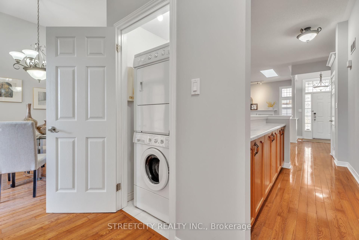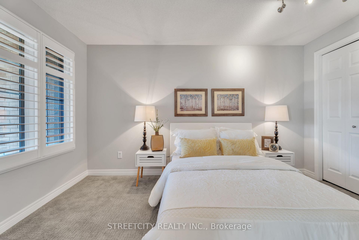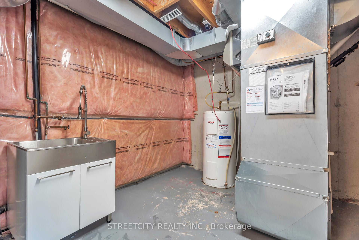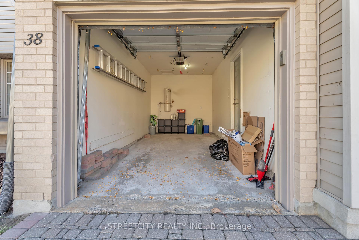$599,000
Available - For Sale
Listing ID: X10422636
250 North Centre Rd , Unit 38, London, N6G 5A4, Ontario
| Welcome to this beautiful one-floor condo, located in a quiet and sought-after neighborhood with top-rated elementary and high schools. The main floor features an open concept design with 10-foot vaulted ceilings and a skylight, creating a bright and airy atmosphere. The spacious living room, complete with a cozy fireplace, two large windows, and additional natural light from the skylight, offers a perfect place to relax. The eat-in kitchen boasts plenty of cabinet space and newly renovated countertops. Double slider doors lead directly to a covered, enclosed deck, recently renovated just a few months ago, with the fresh scent of wood still lingering. The generous master bedroom includes a 3-piece ensuite and a walk-in closet. A second bedroom, main floor bath, and laundry add to the convenience and functionality of the space. The walkout lower level expands the living area even further. A large family room, bathed in natural sunlight, features another fireplace that adds to the inviting ambiance. A third bedroom with a large window, a 4-piece bathroom, and a huge storage room offer even more options for family living. This condo is within walking distance of Masonville Mall, popular restaurants, grocery stores, a fitness center, a hospital, and Western University. The home school is Masonville Public School and Lucas Secondary School, two of the top-rated schools in the London area. This unit is perfect for families looking for both comfort and convenience. |
| Extras: New painting for the whole unit. Air Conditioner replaced with a new one in 2022. Above Ground: 1198 SQFT, Basement Finished: 555 SQFT. All measurement are approximate. |
| Price | $599,000 |
| Taxes: | $3800.00 |
| Maintenance Fee: | 334.13 |
| Address: | 250 North Centre Rd , Unit 38, London, N6G 5A4, Ontario |
| Province/State: | Ontario |
| Condo Corporation No | MCC |
| Level | 1 |
| Unit No | 2 |
| Directions/Cross Streets: | Richmond St. and N Centre Rd. |
| Rooms: | 6 |
| Rooms +: | 5 |
| Bedrooms: | 2 |
| Bedrooms +: | 1 |
| Kitchens: | 1 |
| Family Room: | Y |
| Basement: | Full, Part Fin |
| Approximatly Age: | 16-30 |
| Property Type: | Condo Townhouse |
| Style: | Bungalow |
| Exterior: | Brick Front, Shingle |
| Garage Type: | Attached |
| Garage(/Parking)Space: | 1.00 |
| Drive Parking Spaces: | 1 |
| Park #1 | |
| Parking Type: | Owned |
| Exposure: | N |
| Balcony: | Encl |
| Locker: | None |
| Pet Permited: | Restrict |
| Approximatly Age: | 16-30 |
| Approximatly Square Footage: | 1000-1199 |
| Building Amenities: | Visitor Parking |
| Property Features: | Hospital, Library, School |
| Maintenance: | 334.13 |
| Building Insurance Included: | Y |
| Fireplace/Stove: | Y |
| Heat Source: | Gas |
| Heat Type: | Forced Air |
| Central Air Conditioning: | Central Air |
| Laundry Level: | Main |
| Ensuite Laundry: | Y |
$
%
Years
This calculator is for demonstration purposes only. Always consult a professional
financial advisor before making personal financial decisions.
| Although the information displayed is believed to be accurate, no warranties or representations are made of any kind. |
| STREETCITY REALTY INC. |
|
|
.jpg?src=Custom)
Dir:
416-548-7854
Bus:
416-548-7854
Fax:
416-981-7184
| Book Showing | Email a Friend |
Jump To:
At a Glance:
| Type: | Condo - Condo Townhouse |
| Area: | Middlesex |
| Municipality: | London |
| Neighbourhood: | North R |
| Style: | Bungalow |
| Approximate Age: | 16-30 |
| Tax: | $3,800 |
| Maintenance Fee: | $334.13 |
| Beds: | 2+1 |
| Baths: | 3 |
| Garage: | 1 |
| Fireplace: | Y |
Locatin Map:
Payment Calculator:
- Color Examples
- Green
- Black and Gold
- Dark Navy Blue And Gold
- Cyan
- Black
- Purple
- Gray
- Blue and Black
- Orange and Black
- Red
- Magenta
- Gold
- Device Examples

