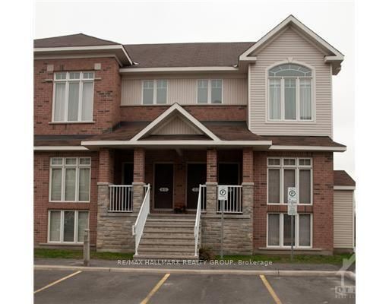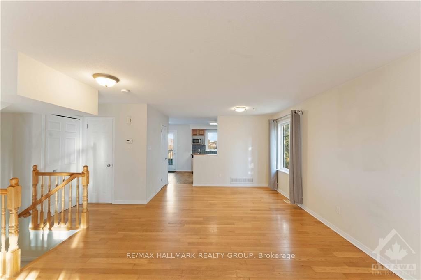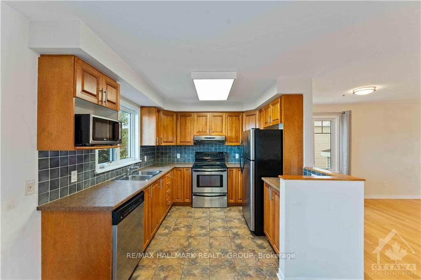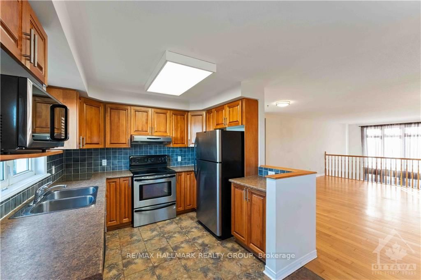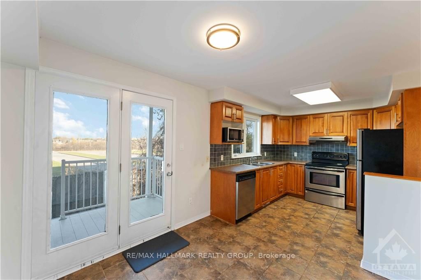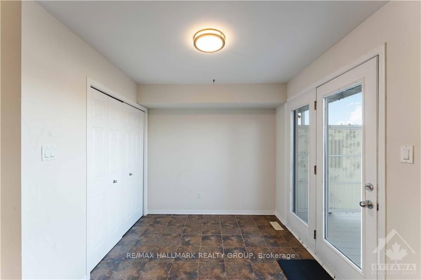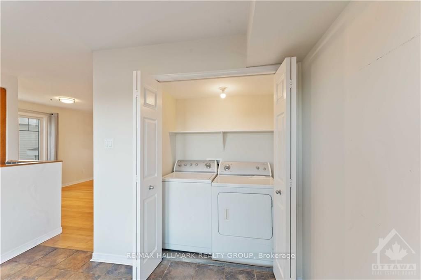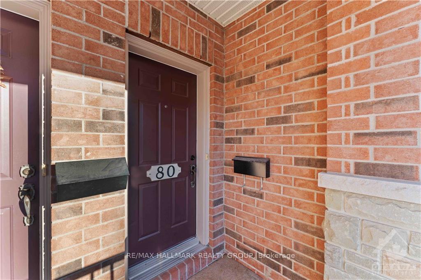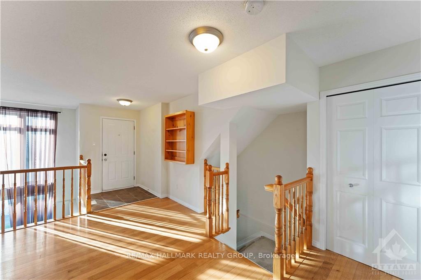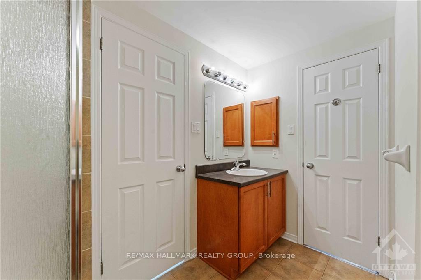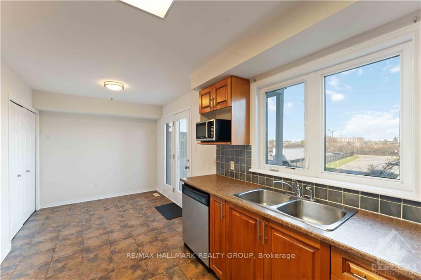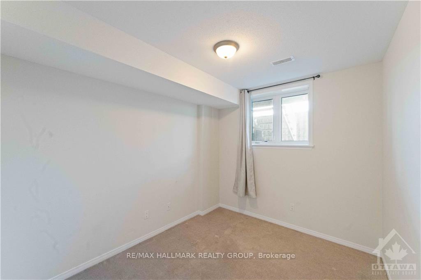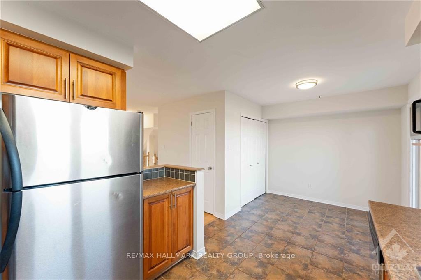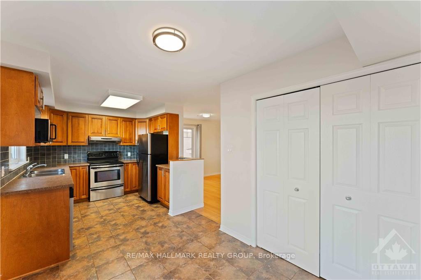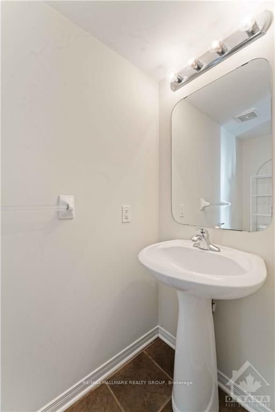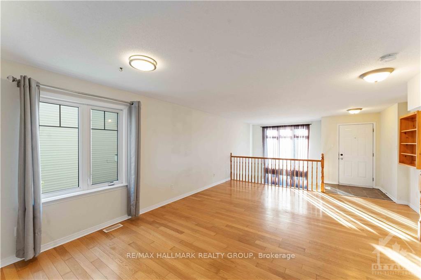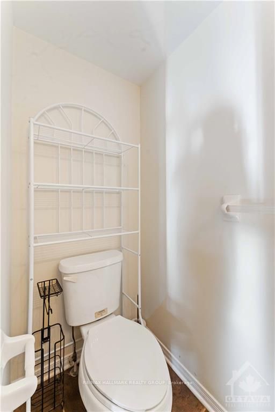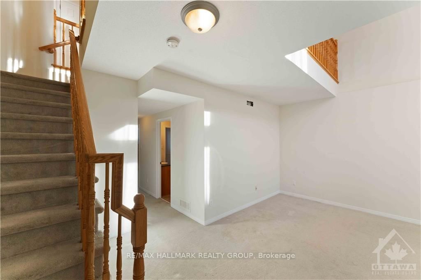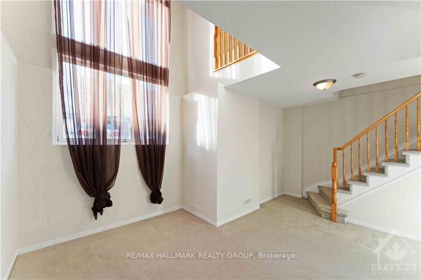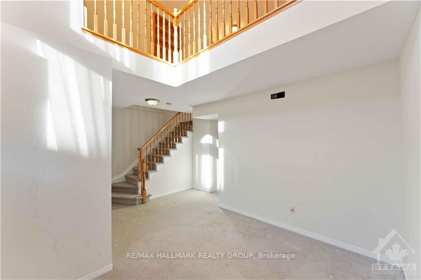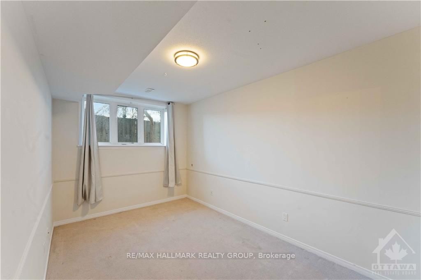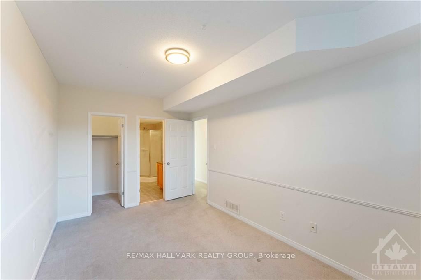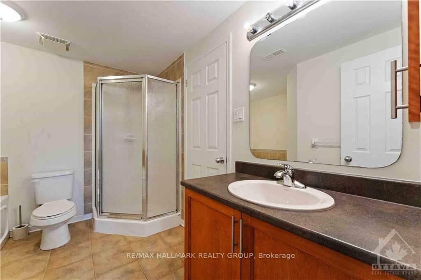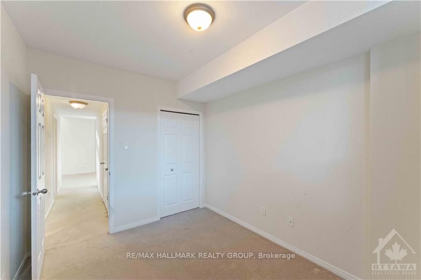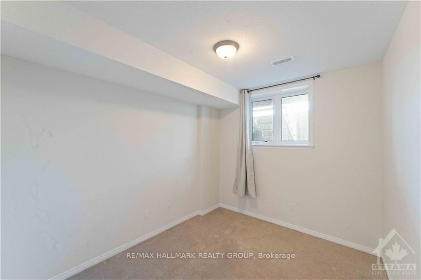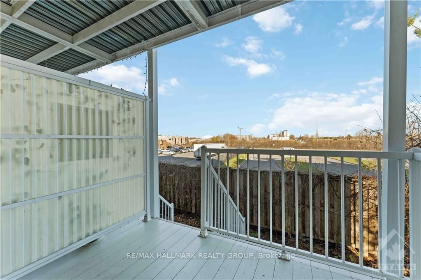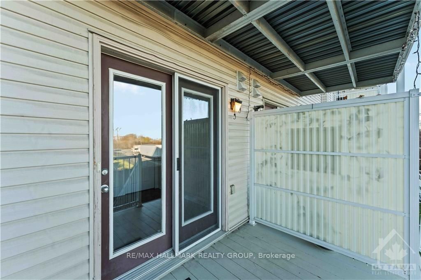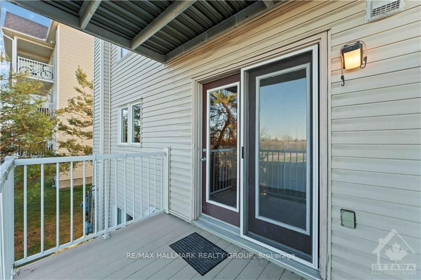$410,000
Available - For Sale
Listing ID: X10422978
1512 WALKLEY Rd , Unit 80, Hunt Club - South Keys and Area, K1V 2G7, Ontario
| Discover this lovely end unit condo featuring 2 spacious bedrooms and 1.5 bathrooms, all nestled in a convenient location without any rear neighbours. The open concept floor plan seamlessly integrates the living and dining areas, creating an inviting space for entertaining. The bright and airy kitchen offers ample cupboard and counter space, along with a charming eating area perfect for casual meals. Retreat to the lower level where you will find a cozy family room that is open to above and 2 bedrooms. The primary bedroom has convenient cheater access to a 4-piece bathroom. A great opportunity for investors or first-time buyers!, Flooring: Tile, Flooring: Hardwood, Flooring: Carpet W/W & Mixed |
| Price | $410,000 |
| Taxes: | $3050.00 |
| Maintenance Fee: | 462.00 |
| Address: | 1512 WALKLEY Rd , Unit 80, Hunt Club - South Keys and Area, K1V 2G7, Ontario |
| Province/State: | Ontario |
| Directions/Cross Streets: | Walkley Road to Reardon Private, then second left. |
| Rooms: | 9 |
| Rooms +: | 0 |
| Bedrooms: | 0 |
| Bedrooms +: | 2 |
| Kitchens: | 1 |
| Kitchens +: | 0 |
| Family Room: | Y |
| Basement: | None |
| Property Type: | Condo Apt |
| Style: | 2-Storey |
| Exterior: | Brick, Other |
| Garage Type: | Surface |
| Garage(/Parking)Space: | 0.00 |
| Pet Permited: | Y |
| Maintenance: | 462.00 |
| Building Insurance Included: | Y |
| Heat Source: | Gas |
| Heat Type: | Forced Air |
| Central Air Conditioning: | Central Air |
| Ensuite Laundry: | Y |
$
%
Years
This calculator is for demonstration purposes only. Always consult a professional
financial advisor before making personal financial decisions.
| Although the information displayed is believed to be accurate, no warranties or representations are made of any kind. |
| RE/MAX HALLMARK REALTY GROUP |
|
|
.jpg?src=Custom)
Dir:
416-548-7854
Bus:
416-548-7854
Fax:
416-981-7184
| Book Showing | Email a Friend |
Jump To:
At a Glance:
| Type: | Condo - Condo Apt |
| Area: | Ottawa |
| Municipality: | Hunt Club - South Keys and Area |
| Neighbourhood: | 3804 - Heron Gate/Industrial Park |
| Style: | 2-Storey |
| Tax: | $3,050 |
| Maintenance Fee: | $462 |
| Baths: | 2 |
Locatin Map:
Payment Calculator:
- Color Examples
- Green
- Black and Gold
- Dark Navy Blue And Gold
- Cyan
- Black
- Purple
- Gray
- Blue and Black
- Orange and Black
- Red
- Magenta
- Gold
- Device Examples


