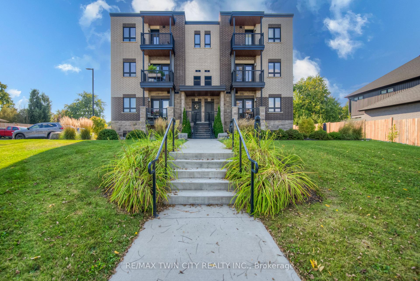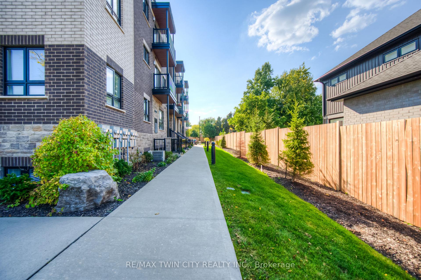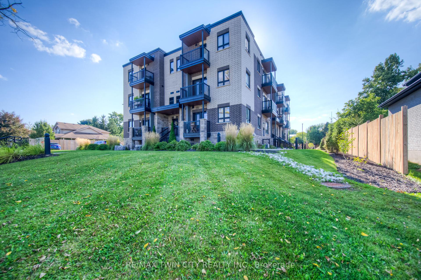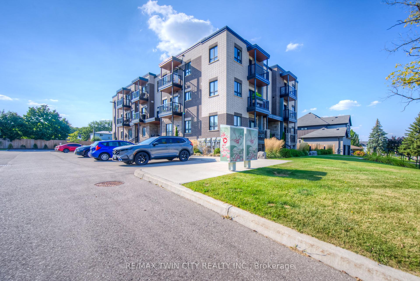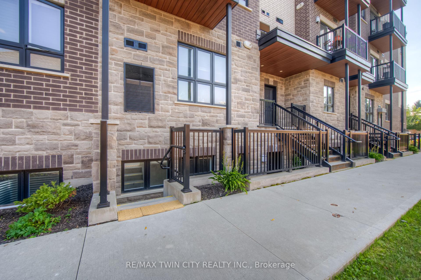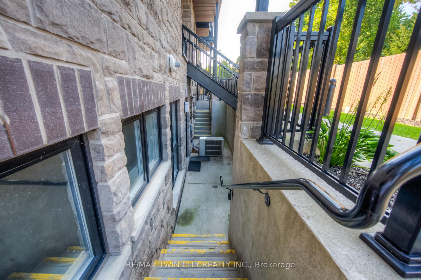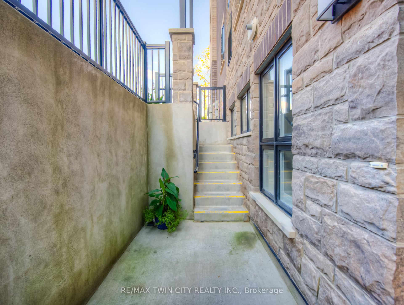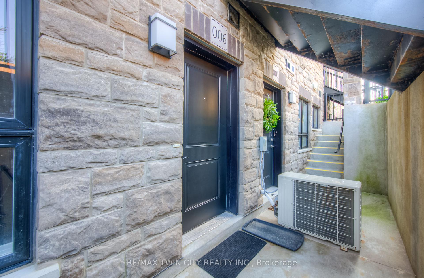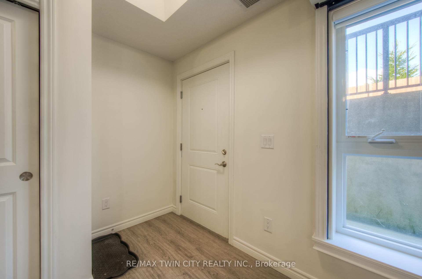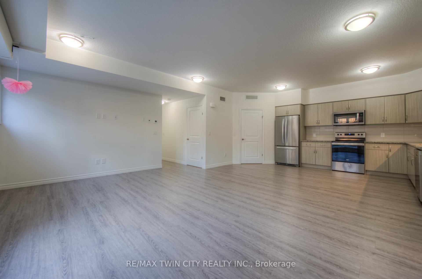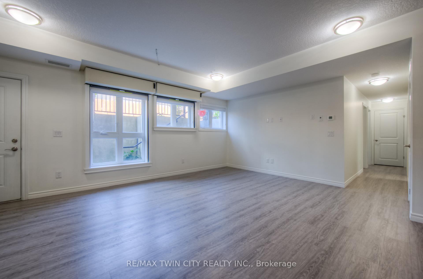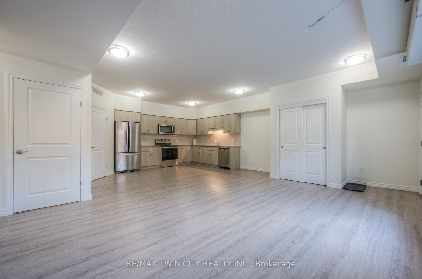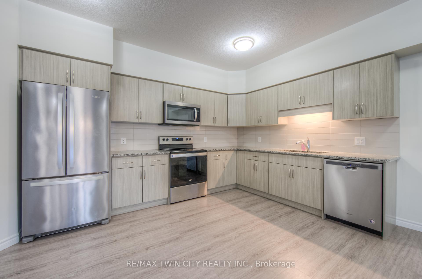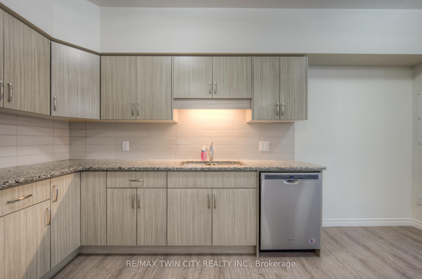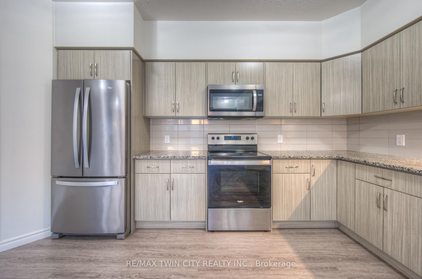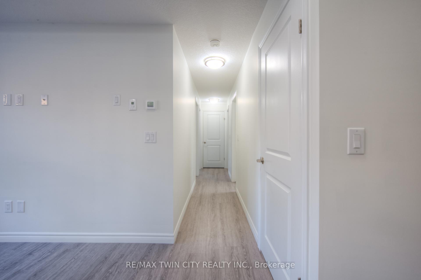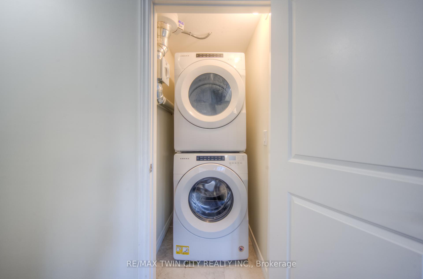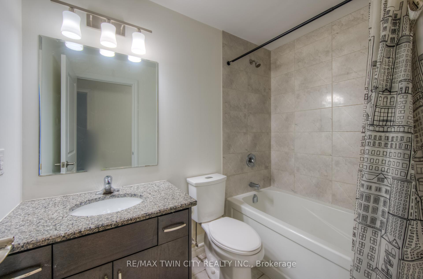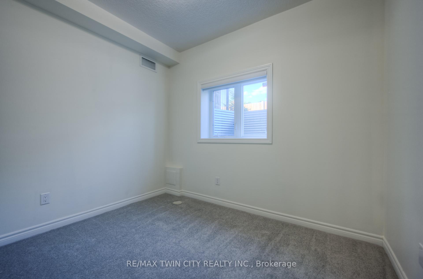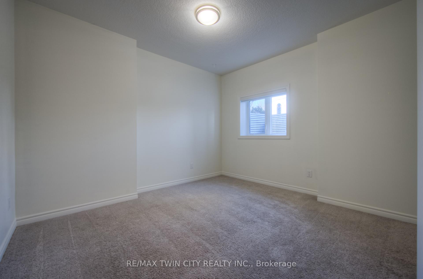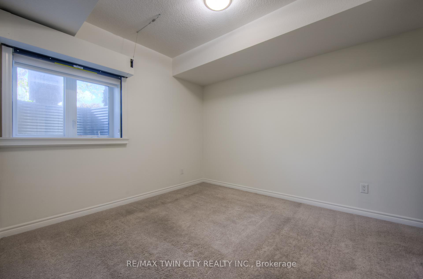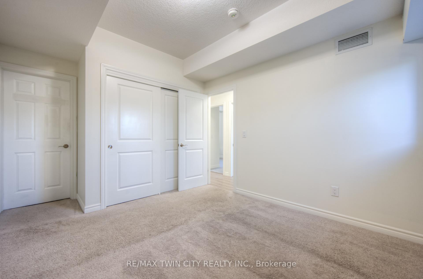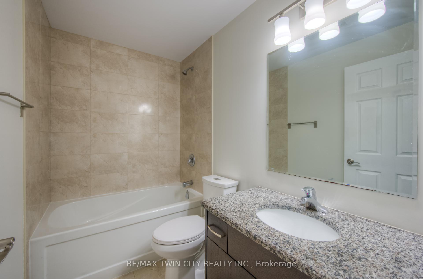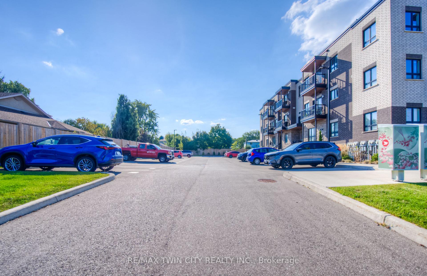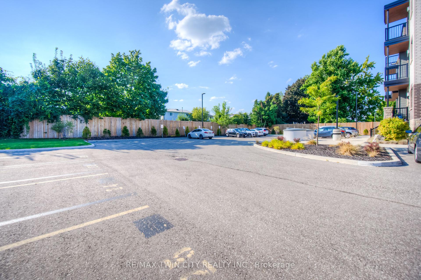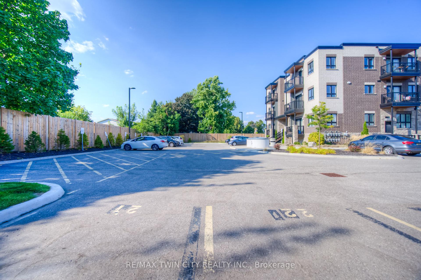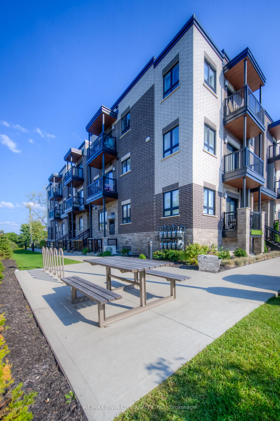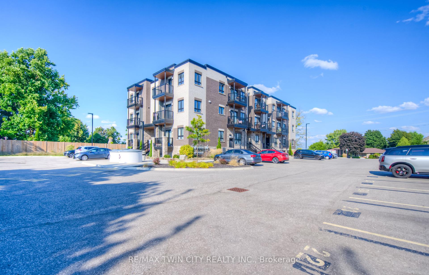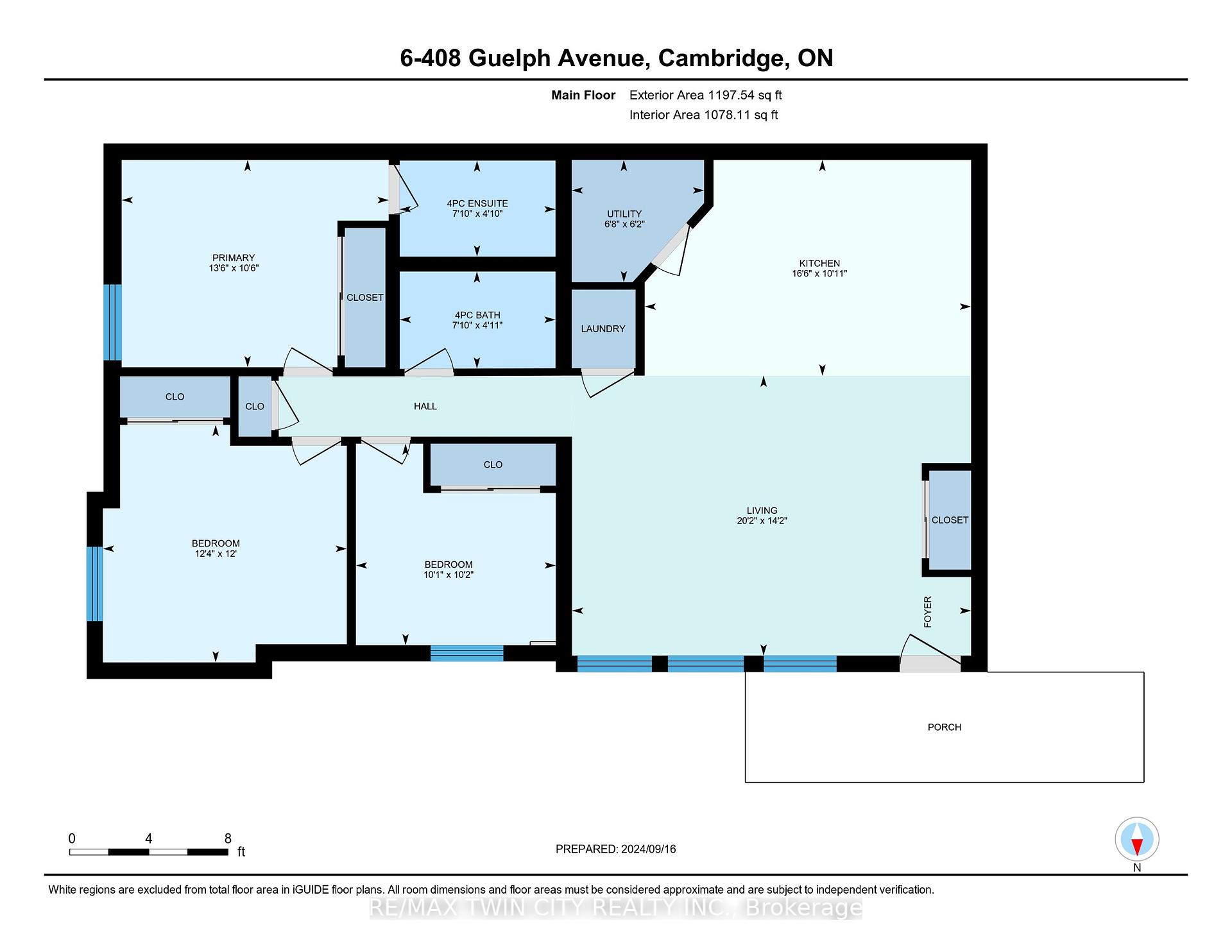$499,999
Available - For Sale
Listing ID: X9389254
408 Guelph Ave , Unit 6, Cambridge, N3C 0H3, Ontario
| Exciting Opportunity for First-Time Home Buyers and Investors! Step into this bright and spacious 3-bedroom, 2-bathroom stacked townhouse, located in the Tranquil Mill House Complex. This home boasts an open-concept layout with soaring 9-foot ceilings and high-end finishes throughout. Engineered maple hardwood floors grace the expansive living and dining area, with large windows and garden doors that fill the home with natural light. A rare find, this three-bedroom unit offers 2 dedicated parking spots and private garbage disposal service, ensuring convenience and ease of living. The stylish eat-in kitchen is a centerpiece, featuring trendy two-tone cabinetry, stainless steel appliances, and a stunning granite stone countertop. The Zebra blinds throughout add an elegant finishing touch. Ideal for those seeking a balance of comfort, style, and convenience, this home is nestled in a quiet, family-friendly neighborhood with close proximity to trails, beautiful parks, and schools such as St. Gabriel Catholic Elementary School and Silverheights Public School. Commuters will appreciate the easy access to highways and the 401, and you'll be just minutes away from shopping and dining on Queen St W & Hespeler Rd. |
| Price | $499,999 |
| Taxes: | $3829.00 |
| Assessment: | $276000 |
| Assessment Year: | 2024 |
| Maintenance Fee: | 291.50 |
| Address: | 408 Guelph Ave , Unit 6, Cambridge, N3C 0H3, Ontario |
| Province/State: | Ontario |
| Condo Corporation No | WSCC |
| Level | 1 |
| Unit No | 6 |
| Directions/Cross Streets: | Guelph Ave & Poplar Drive |
| Rooms: | 7 |
| Bedrooms: | 3 |
| Bedrooms +: | |
| Kitchens: | 1 |
| Family Room: | N |
| Basement: | None |
| Approximatly Age: | 0-5 |
| Property Type: | Condo Townhouse |
| Style: | Stacked Townhse |
| Exterior: | Brick, Stone |
| Garage Type: | None |
| Garage(/Parking)Space: | 0.00 |
| Drive Parking Spaces: | 0 |
| Park #1 | |
| Parking Type: | Owned |
| Exposure: | W |
| Balcony: | None |
| Locker: | None |
| Pet Permited: | Restrict |
| Retirement Home: | N |
| Approximatly Age: | 0-5 |
| Approximatly Square Footage: | 1200-1399 |
| Building Amenities: | Visitor Parking |
| Maintenance: | 291.50 |
| Common Elements Included: | Y |
| Parking Included: | Y |
| Building Insurance Included: | Y |
| Fireplace/Stove: | N |
| Heat Source: | Gas |
| Heat Type: | Forced Air |
| Central Air Conditioning: | Other |
| Elevator Lift: | N |
$
%
Years
This calculator is for demonstration purposes only. Always consult a professional
financial advisor before making personal financial decisions.
| Although the information displayed is believed to be accurate, no warranties or representations are made of any kind. |
| RE/MAX TWIN CITY REALTY INC. |
|
|
.jpg?src=Custom)
Dir:
416-548-7854
Bus:
416-548-7854
Fax:
416-981-7184
| Virtual Tour | Book Showing | Email a Friend |
Jump To:
At a Glance:
| Type: | Condo - Condo Townhouse |
| Area: | Waterloo |
| Municipality: | Cambridge |
| Style: | Stacked Townhse |
| Approximate Age: | 0-5 |
| Tax: | $3,829 |
| Maintenance Fee: | $291.5 |
| Beds: | 3 |
| Baths: | 2 |
| Fireplace: | N |
Locatin Map:
Payment Calculator:
- Color Examples
- Green
- Black and Gold
- Dark Navy Blue And Gold
- Cyan
- Black
- Purple
- Gray
- Blue and Black
- Orange and Black
- Red
- Magenta
- Gold
- Device Examples

