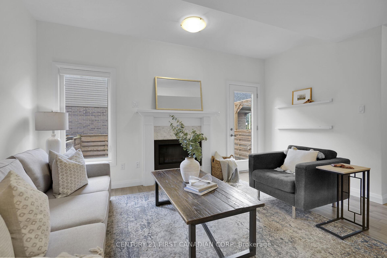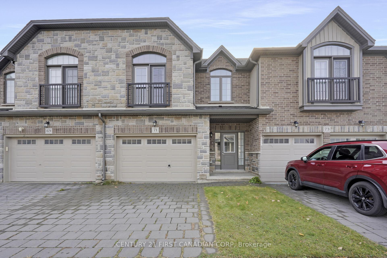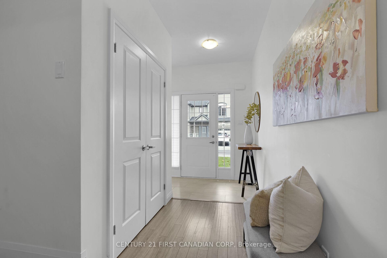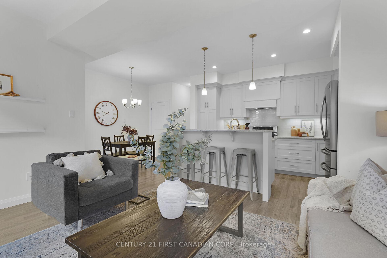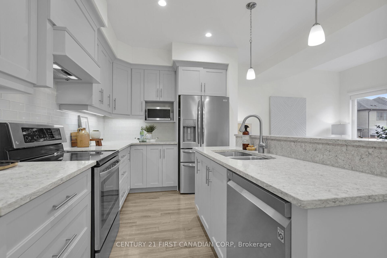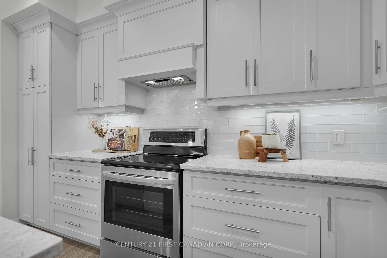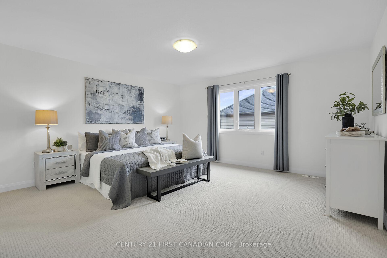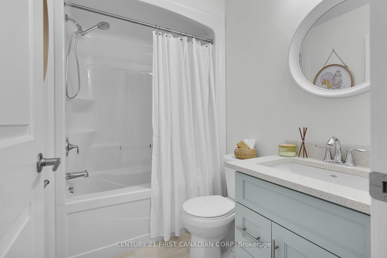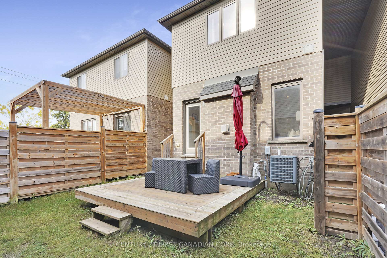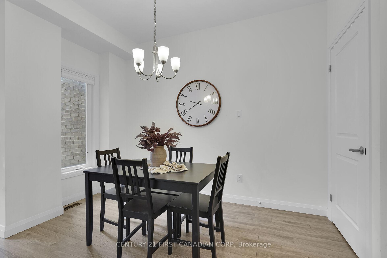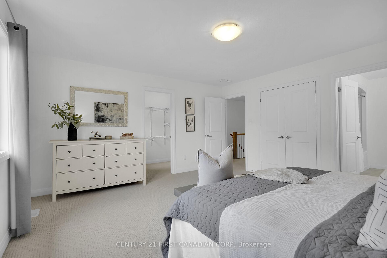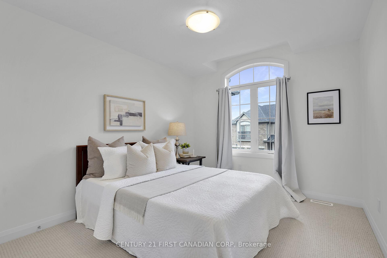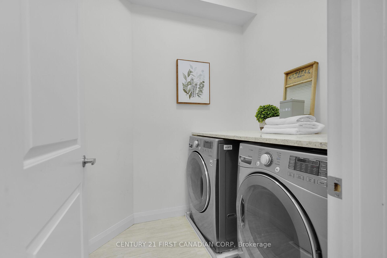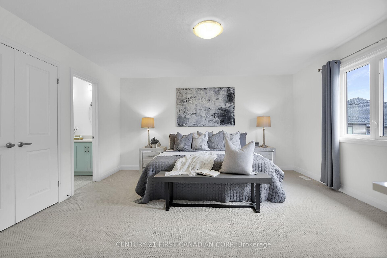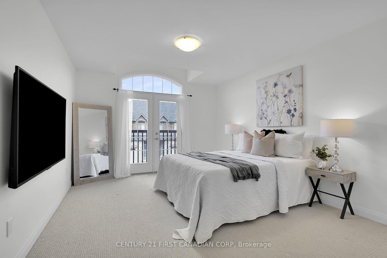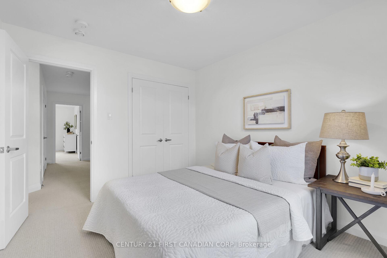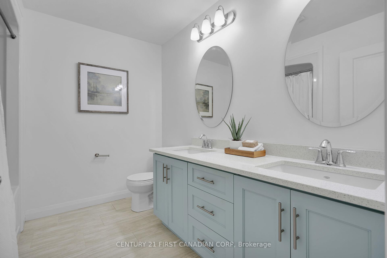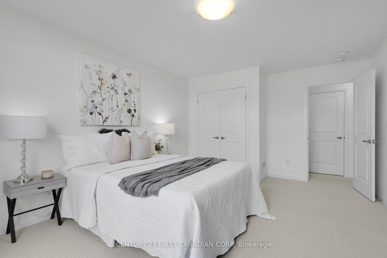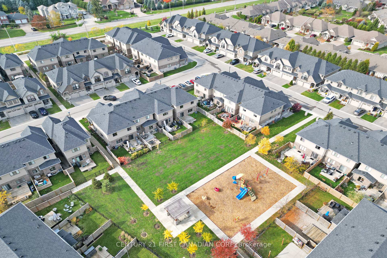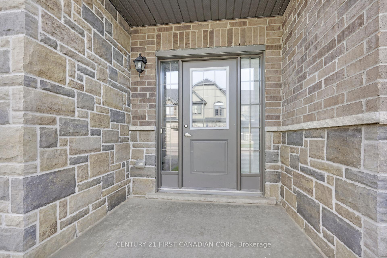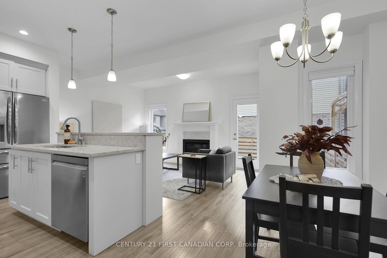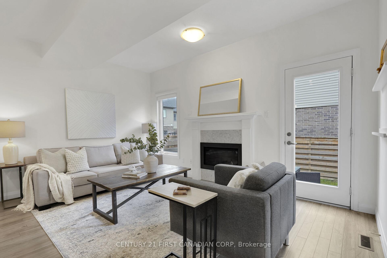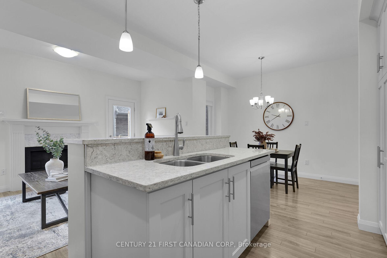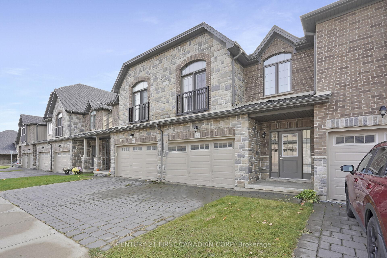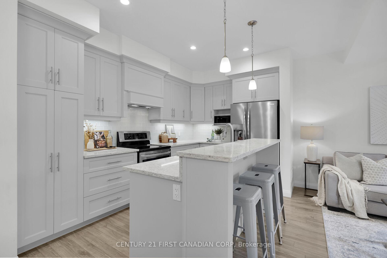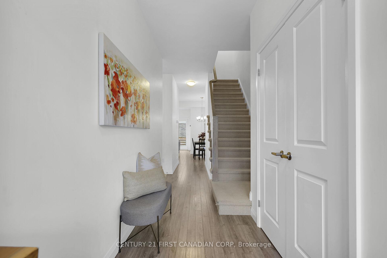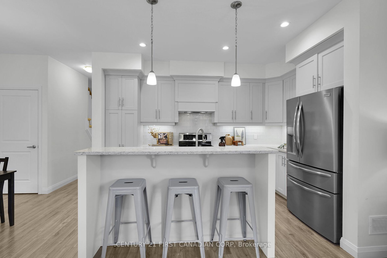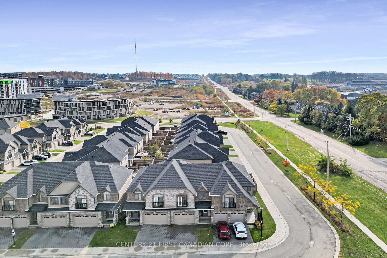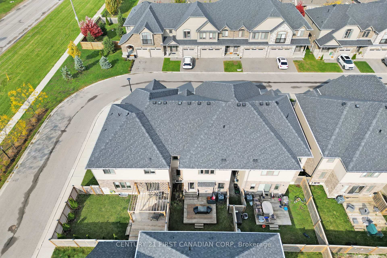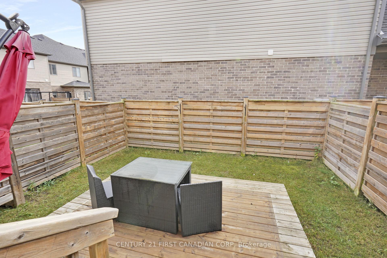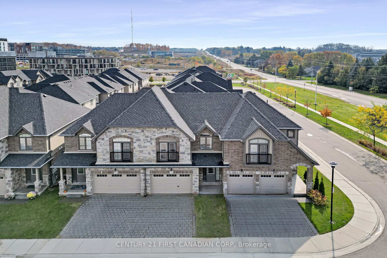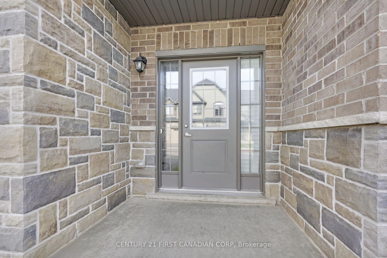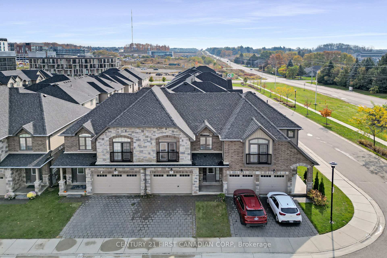$679,999
Available - For Sale
Listing ID: X9770233
2040 Shore Rd , Unit 71, London, N6K 0G3, Ontario
| Discover elegance in this executive townhome located in London's prestigious Riverbend community, perfectly suited for your lifestyle. This high-end residence features a stone front exterior, providing timeless curb appeal and lasting durability. As you step inside, you'll be greeted by a 9 ft ceiling, spacious and open-concept design that includes a welcoming foyer. The living area, complete with a cozy gas fireplace, is perfect for comfortable gatherings. The sleek kitchen overlooks the living room and features quartz countertops, backsplash and stainless steel appliances, making it ideal for hosting friends and family while enjoying views of the backyard. Upstairs, you'll find three generously sized bedrooms, each equipped with double-door closets and not forgetting the juliette balcony. The primary suite offers an additional walk-in closet and a luxurious 4-piece spa-like ensuite for ultimate comfort, while a second 4-piece bathroom serves the remaining bedrooms. The basement is a blank canvas, ready for your personal touch - create a family room, gym, or additional living space to suit your lifestyle and enhance your home's value. Outside, a private backyard with a large deck provides a serene spot for relaxation or entertaining guests. Nestled in a quiet, family-friendly area on the city's west end, Riverbend combines modern amenities with natural beauty. Enjoy scenic Kains Woods trails, Riverbend Parks playgrounds and sports fields, and access to top-rated schools like St. Nicholas Catholic and Byron Northview Public School. With shopping and dining just minutes away in Byron and Oakridge, this property offers everything you need and more. Book your showing today to experience the exceptional quality of life Riverbend has to offer! |
| Price | $679,999 |
| Taxes: | $4467.68 |
| Maintenance Fee: | 117.56 |
| Address: | 2040 Shore Rd , Unit 71, London, N6K 0G3, Ontario |
| Province/State: | Ontario |
| Condo Corporation No | MVLCC |
| Level | 1 |
| Unit No | 79 |
| Directions/Cross Streets: | WESTDEL BOURNE / SHORE ROAD |
| Rooms: | 8 |
| Bedrooms: | 3 |
| Bedrooms +: | |
| Kitchens: | 1 |
| Family Room: | Y |
| Basement: | Full |
| Approximatly Age: | 6-10 |
| Property Type: | Condo Townhouse |
| Style: | 2-Storey |
| Exterior: | Stone, Vinyl Siding |
| Garage Type: | Attached |
| Garage(/Parking)Space: | 1.50 |
| Drive Parking Spaces: | 1 |
| Park #1 | |
| Parking Type: | Exclusive |
| Exposure: | S |
| Balcony: | Jlte |
| Locker: | None |
| Pet Permited: | Restrict |
| Approximatly Age: | 6-10 |
| Approximatly Square Footage: | 1600-1799 |
| Building Amenities: | Visitor Parking |
| Property Features: | Fenced Yard, Park, Place Of Worship, Public Transit, School, School Bus Route |
| Maintenance: | 117.56 |
| Parking Included: | Y |
| Fireplace/Stove: | Y |
| Heat Source: | Gas |
| Heat Type: | Forced Air |
| Central Air Conditioning: | Central Air |
| Laundry Level: | Main |
| Ensuite Laundry: | Y |
$
%
Years
This calculator is for demonstration purposes only. Always consult a professional
financial advisor before making personal financial decisions.
| Although the information displayed is believed to be accurate, no warranties or representations are made of any kind. |
| CENTURY 21 FIRST CANADIAN CORP |
|
|
.jpg?src=Custom)
Dir:
416-548-7854
Bus:
416-548-7854
Fax:
416-981-7184
| Virtual Tour | Book Showing | Email a Friend |
Jump To:
At a Glance:
| Type: | Condo - Condo Townhouse |
| Area: | Middlesex |
| Municipality: | London |
| Neighbourhood: | South A |
| Style: | 2-Storey |
| Approximate Age: | 6-10 |
| Tax: | $4,467.68 |
| Maintenance Fee: | $117.56 |
| Beds: | 3 |
| Baths: | 3 |
| Garage: | 2 |
| Fireplace: | Y |
Locatin Map:
Payment Calculator:
- Color Examples
- Green
- Black and Gold
- Dark Navy Blue And Gold
- Cyan
- Black
- Purple
- Gray
- Blue and Black
- Orange and Black
- Red
- Magenta
- Gold
- Device Examples

