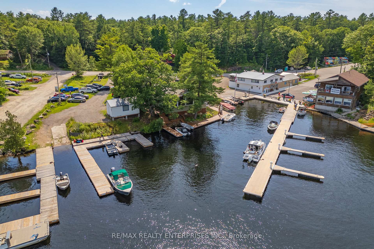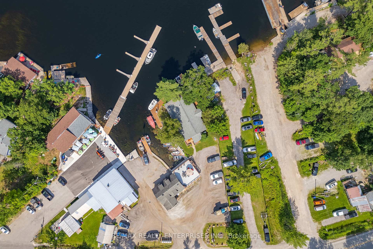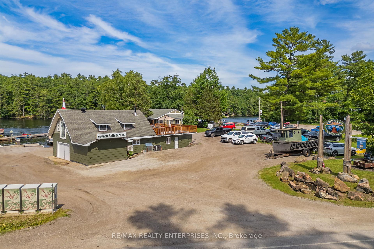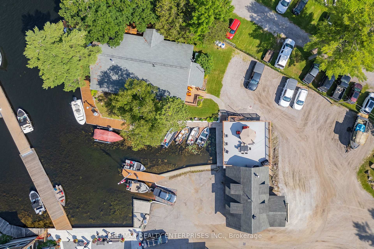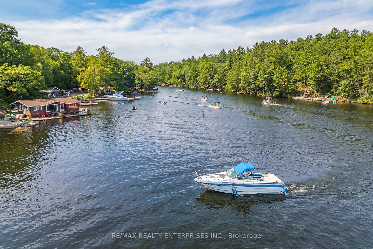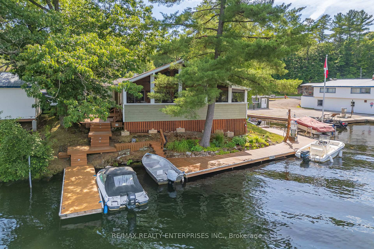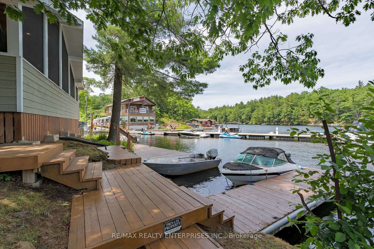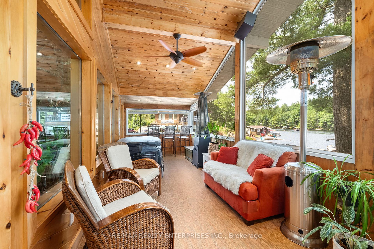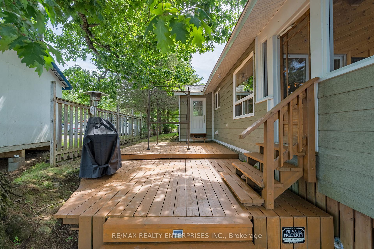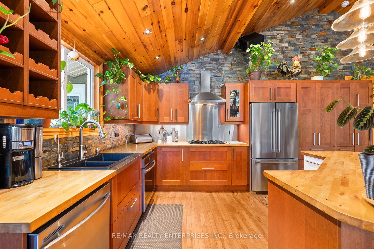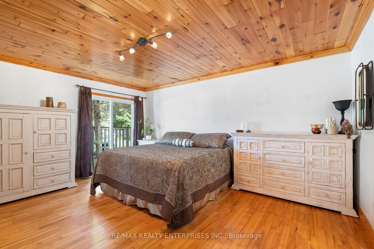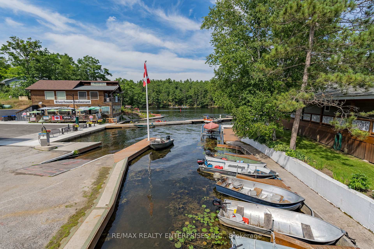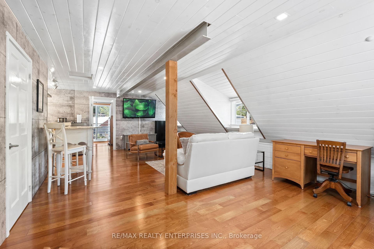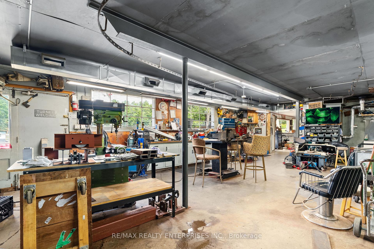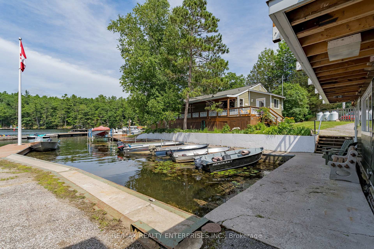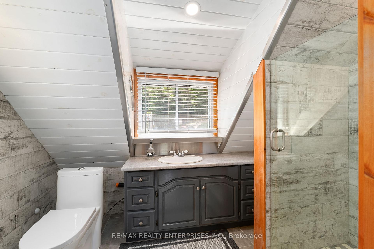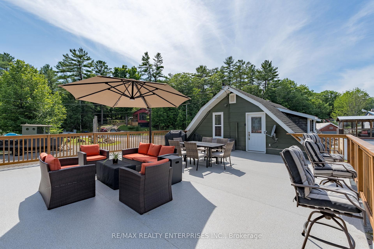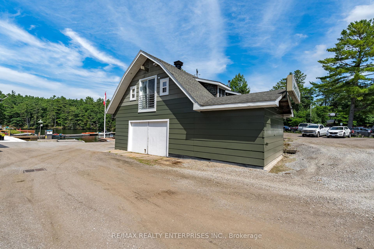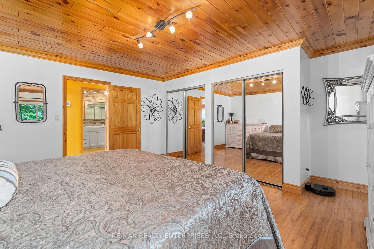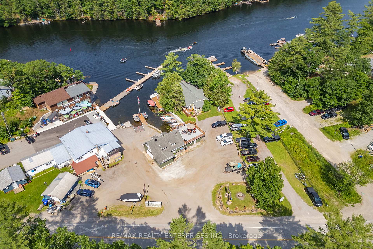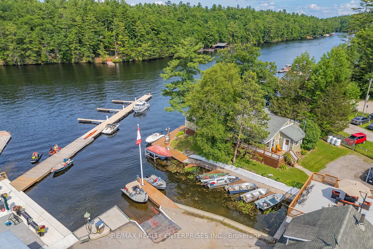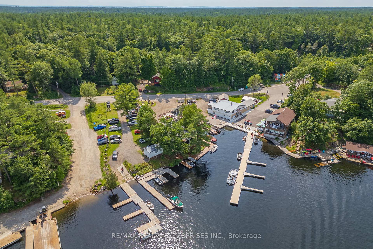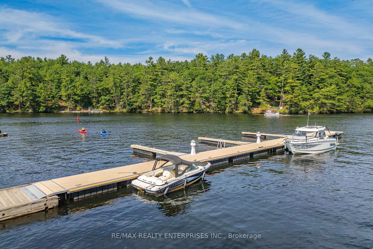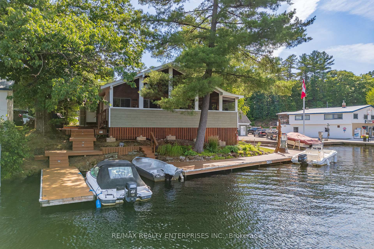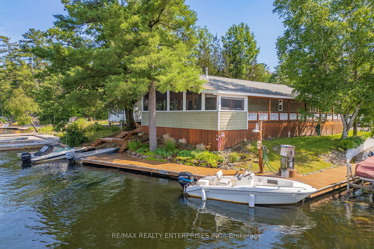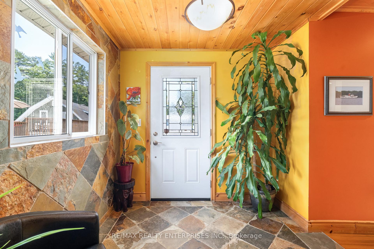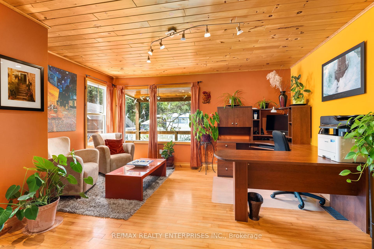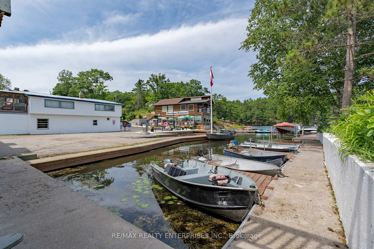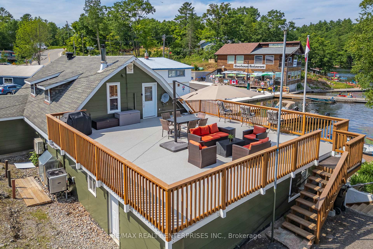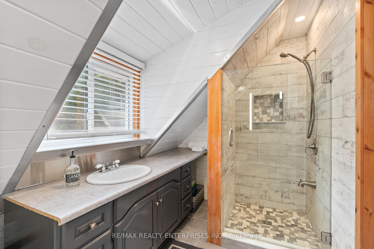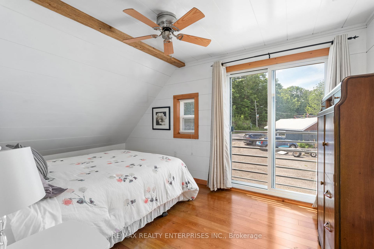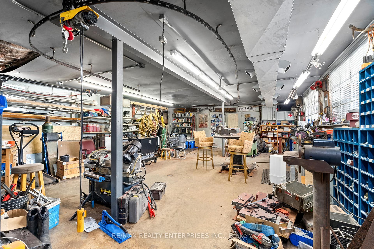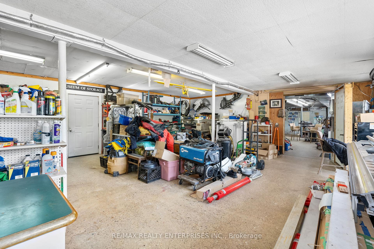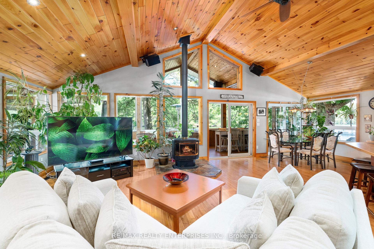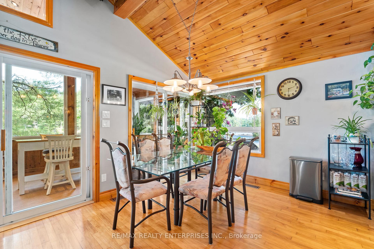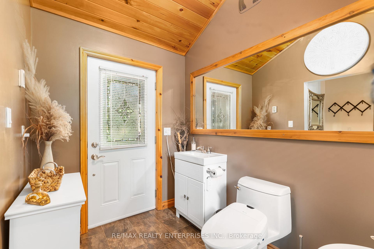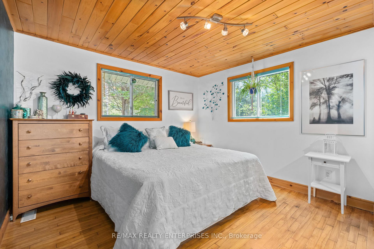$2,499,000
Available - For Sale
Listing ID: S9048234
5655 UPPER BIG CHUTE Rd , Severn, L0K 1E0, Ontario
| WORK, LIVE & PLAY IN ONE OF THE FINEST WATERFRONT LOCALES IN ONTARIO. ESTABLISHED "SEVERN FALLS MARINA" ,LOCATED WITHIN THE SEVERN FALLS COMMUNITY DIRECTLY ON THE TRENT SEVERN, OFFERS 1-BEAUTIFUL WATERFRONT HOME, 25-VEHICLE SPOTS, 22-OPEN MARINA SLIPAGES, 1-APARTMENT SUITE, 1-LARGE COMMERCIAL SHOP USED FOR REPAIR, STORAGE, FABRICATION WITH A SEPERATE RETAIL SPACE, FUEL DISPENSING, FEE LAUNCH RAMP, WINTER OUTDOOR STORAGE FOR APPROX 20 OUTSIDE. MAIN HOME IS FULLY & TASTEFULLY RENOVATED; FEATURES 3BDR, FRONTPORCH DIRECT ON WATERWAY OVERLOOKING THE SEVERN.THE FACILITY PRESENTLY OFFERS: BARGE SERVICE, LAUNCH RAMP, SLIPAGE, PARKING, BOAT RENTALS, FUEL, STORAGE, APARTMENT RENTAL, METAL SHOP W/OTHER OPTIONED USES. THE FAMILY HAS ENJOYED THIS WORK-PLAY SETTING FOR NEARLY 20 YEARS. WHERE ELSE IS YOUR COMMUTE TO WORK STEPS AWAY! A FABULOUS UNDER-UTILIZED OFFERING, WITH EXPANSIVE GROWTH OPPORTUNITY DIRECT ON BOTH THE OFSC SNOWMOBILE & ATV TRAIL. NEW SHOP-ABOVE GROUND FUEL TANK>2024. APARTMENT NEW>2023. |
| Extras: 1st TIME FOR SALE IN NEARLY 20 YEARS! EXPANSION OPPORTUNITY! Sale includes all appliances, and fixtures AS PRESENTED. Transformative Town upgrades next door are completed!Why buy a house/cottage for $2.5Mwhen you can own it all with income! |
| Price | $2,499,000 |
| Taxes: | $7347.97 |
| Tax Type: | Annual |
| Occupancy by: | Owner |
| Address: | 5655 UPPER BIG CHUTE Rd , Severn, L0K 1E0, Ontario |
| Postal Code: | L0K 1E0 |
| Province/State: | Ontario |
| Lot Size: | 264.22 x 254.10 (Feet) |
| Directions/Cross Streets: | UPPER BIG CHUTE RD |
| Category: | Multi-Use |
| Use: | Service Related |
| Building Percentage: | Y |
| Total Area: | 0.58 |
| Total Area Code: | Acres |
| Office/Appartment Area: | 800 |
| Office/Appartment Area Code: | Sq Ft |
| Industrial Area: | 850 |
| Office/Appartment Area Code: | Sq Ft |
| Retail Area: | 200 |
| Retail Area Code: | Sq Ft |
| Area Influences: | Major Highway Skiing |
| Approximatly Age: | 51-99 |
| Business/Building Name: | SEVERN FALLS MARINA |
| Financial Statement: | N |
| Chattels: | Y |
| Franchise: | N |
| Days Open: | 6 |
| Hours Open: | 9-7 |
| Employees #: | 2 |
| Seats: | 0 |
| LLBO: | N |
| Taxes Expense: | $7348 |
| Year Expenses: | 2024 |
| Expenses Actual/Estimated: | $Est |
| Sprinklers: | N |
| Outside Storage: | Y |
| Rail: | N |
| Crane: | N |
| Soil Test: | N |
| Clear Height Feet: | 8 |
| Volts: | 220 |
| Grade Level Shipping Doors #: | 1 |
| Height Feet: | 8 |
| Width Feet: | 12 |
| Central Air Conditioning: | Y |
| Elevator Lift: | None |
| Sewers: | Septic |
| Water: | Other |
| Water Supply Types: | Lake/River |
$
%
Years
This calculator is for demonstration purposes only. Always consult a professional
financial advisor before making personal financial decisions.
| Although the information displayed is believed to be accurate, no warranties or representations are made of any kind. |
| RE/MAX REALTY ENTERPRISES INC. |
|
|
.jpg?src=Custom)
Dir:
416-548-7854
Bus:
416-548-7854
Fax:
416-981-7184
| Book Showing | Email a Friend |
Jump To:
At a Glance:
| Type: | Com - Commercial/Retail |
| Area: | Simcoe |
| Municipality: | Severn |
| Neighbourhood: | Rural Severn |
| Lot Size: | 264.22 x 254.10(Feet) |
| Approximate Age: | 51-99 |
| Tax: | $7,347.97 |
Locatin Map:
Payment Calculator:
- Color Examples
- Green
- Black and Gold
- Dark Navy Blue And Gold
- Cyan
- Black
- Purple
- Gray
- Blue and Black
- Orange and Black
- Red
- Magenta
- Gold
- Device Examples

