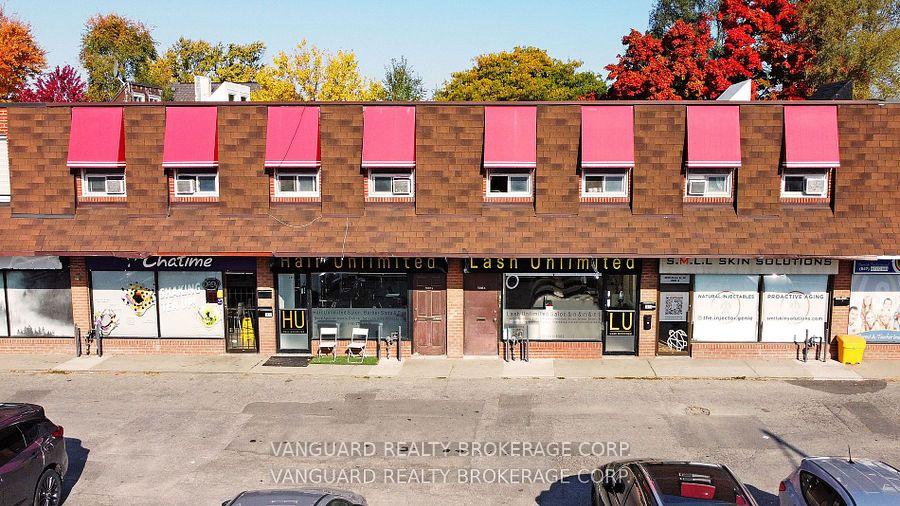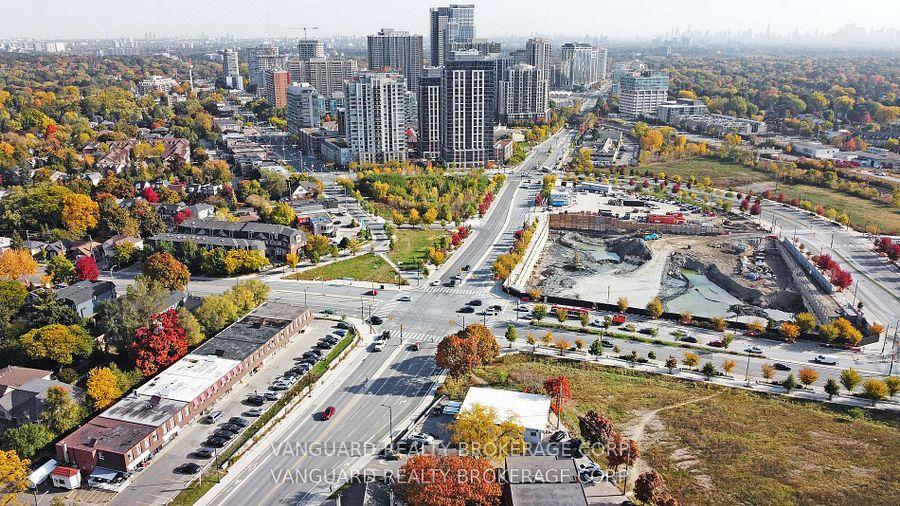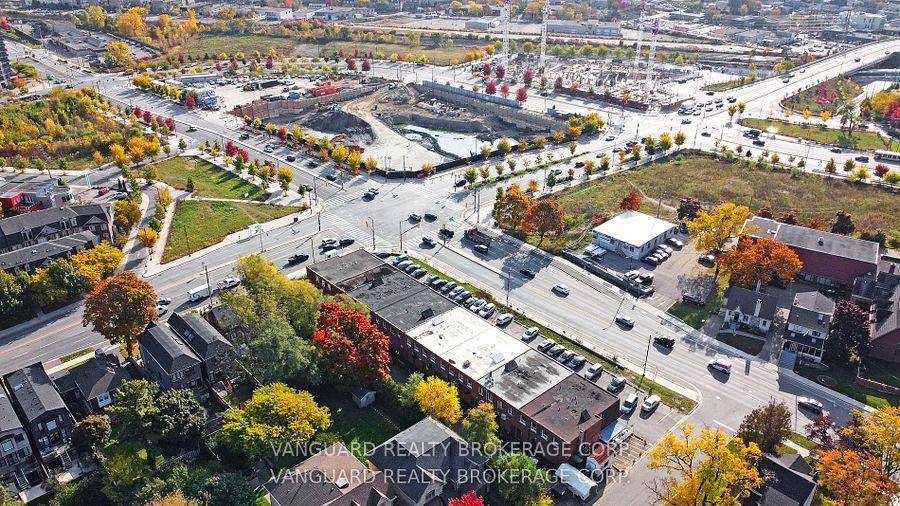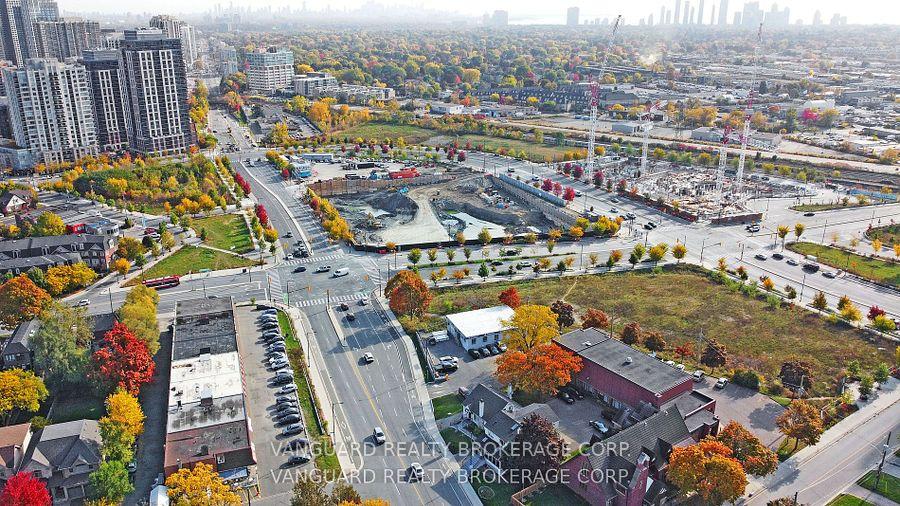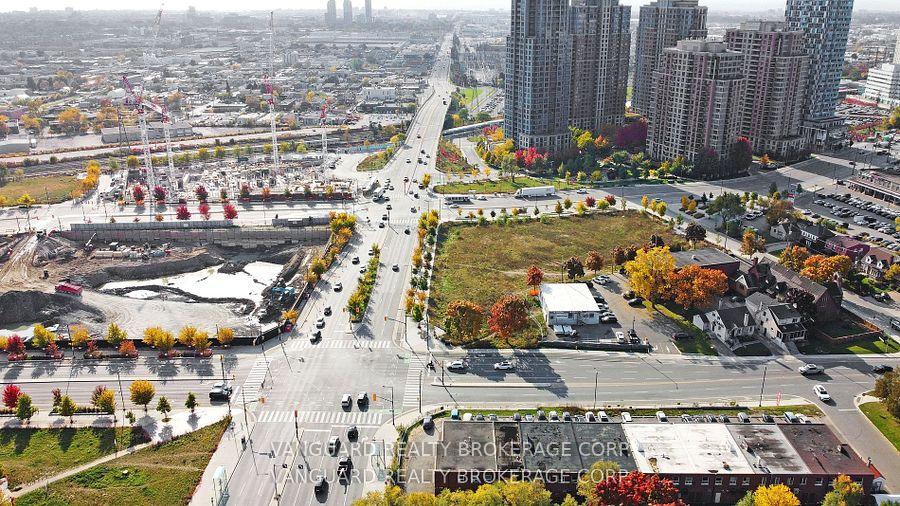$6,700,000
Available - For Sale
Listing ID: W10422600
3810 Bloor St West , Toronto, M9B 6C2, Ontario
| Incredible investment opportunity located at the recently improved, high-traffic corner of Bloor and Kipling. This mixed-use property offers excellent returns and un-matched re-development potential being situated only 100 meters from the recently approved 500k+ sqft Etobicoke Civic Centre (ECC) & steps from the new Kipling TTC Subway Station. Incredible development in the area with 2,700 residential units approved in a new master-planned community, the new heart of Etobicoke. The property features 4 fully renovated commercial/retail units and 4 residential apartments, each offering three bedrooms, one bathroom, and in-suite laundry. Commercial units feature large, useable basements with garage access at rear. Parking includes 8 (front) and 6 (rear). Commercial units have been recently renovated & tenanted at market rates. Residential units have been modernized with updated kitchens, flooring, bathrooms and plumbing & electrical systems. Residential tenants are at market rates. *This listing is a combination of properties 3810 Bloor Street West & 3812 Bloor Street West- the MLS numbers are; W10427010 & W10414712 for more property details individually* |
| Extras: ** CONT PT LT 16, CON 1 NORTHERN DIVISION FRONTING LAKE ONTARIO, PART 8,9 & 10, 64R3279, S/T & T/W TB591491; ETOBICOKE, CITY OF TORONTO. |
| Price | $6,700,000 |
| Taxes: | $32963.40 |
| Tax Type: | Annual |
| Occupancy by: | Tenant |
| Address: | 3810 Bloor St West , Toronto, M9B 6C2, Ontario |
| Postal Code: | M9B 6C2 |
| Province/State: | Ontario |
| Legal Description: | CON 1 PT LOT 16 RP 64R3279 PARTS 11 12 1 |
| Lot Size: | 69.32 x 125.00 (Feet) |
| Directions/Cross Streets: | Bloor/ Kipling |
| Category: | Multi-Use |
| Building Percentage: | N |
| Total Area: | 6800.00 |
| Total Area Code: | Sq Ft |
| Office/Appartment Area: | 3400 |
| Office/Appartment Area Code: | Sq Ft |
| Retail Area: | 3400 |
| Retail Area Code: | Sq Ft |
| Sprinklers: | Part |
| Outside Storage: | Y |
| Clear Height Feet: | 8 |
| Drive-In Level Shipping Doors #: | 6 |
| Heat Type: | Gas Forced Air Closd |
| Central Air Conditioning: | Y |
| Elevator Lift: | None |
| Sewers: | San+Storm |
| Water: | Municipal |
$
%
Years
This calculator is for demonstration purposes only. Always consult a professional
financial advisor before making personal financial decisions.
| Although the information displayed is believed to be accurate, no warranties or representations are made of any kind. |
| VANGUARD REALTY BROKERAGE CORP. |
|
|
.jpg?src=Custom)
Dir:
416-548-7854
Bus:
416-548-7854
Fax:
416-981-7184
| Book Showing | Email a Friend |
Jump To:
At a Glance:
| Type: | Com - Commercial/Retail |
| Area: | Toronto |
| Municipality: | Toronto |
| Neighbourhood: | Islington-City Centre West |
| Lot Size: | 69.32 x 125.00(Feet) |
| Tax: | $32,963.4 |
Locatin Map:
Payment Calculator:
- Color Examples
- Green
- Black and Gold
- Dark Navy Blue And Gold
- Cyan
- Black
- Purple
- Gray
- Blue and Black
- Orange and Black
- Red
- Magenta
- Gold
- Device Examples

