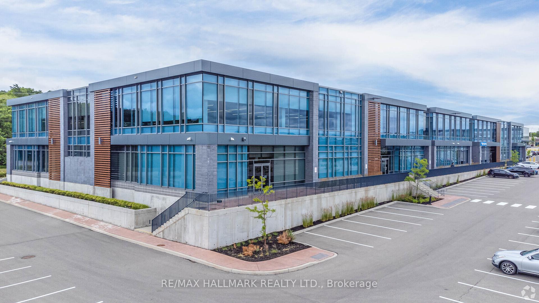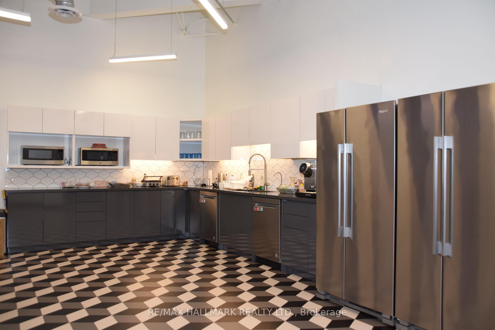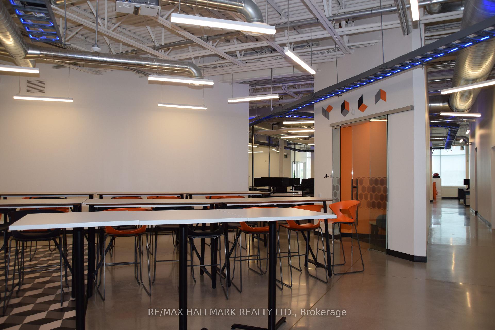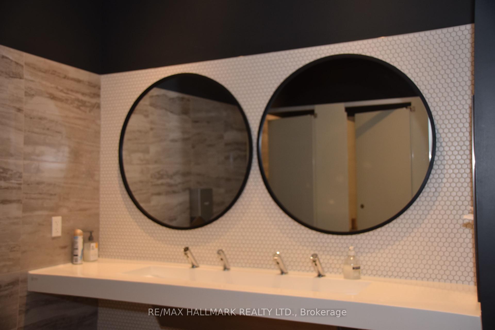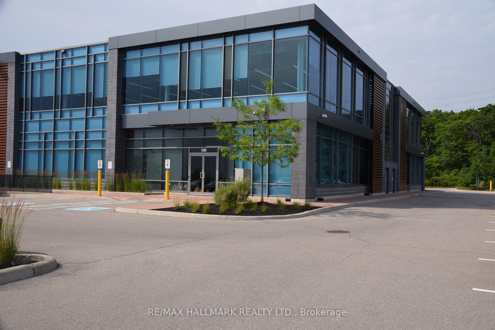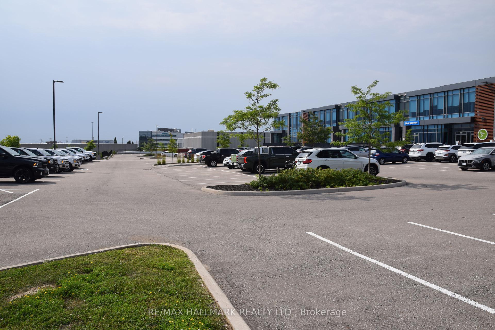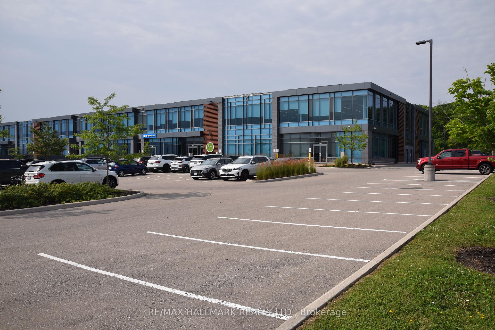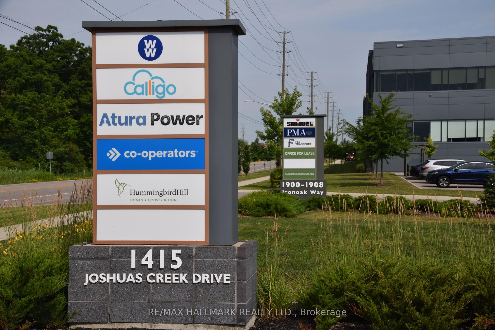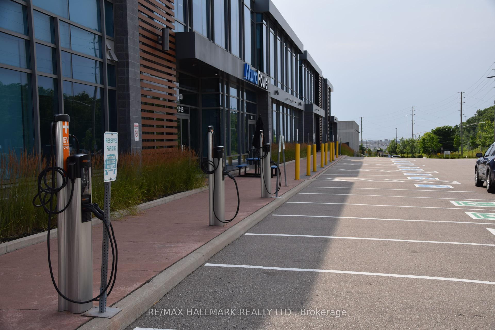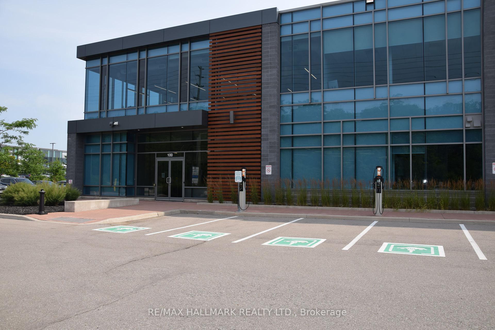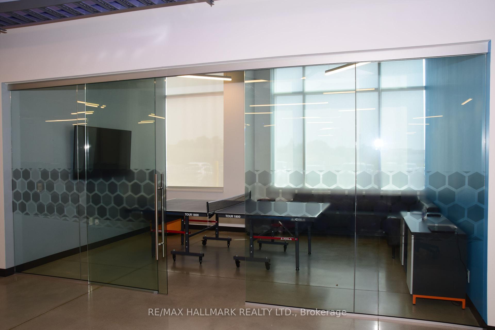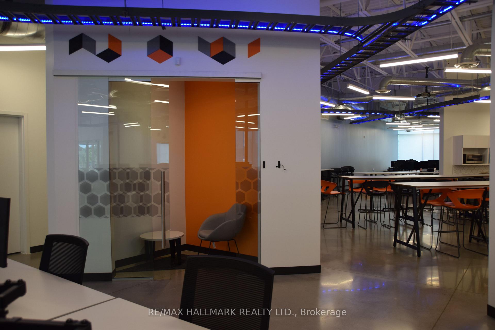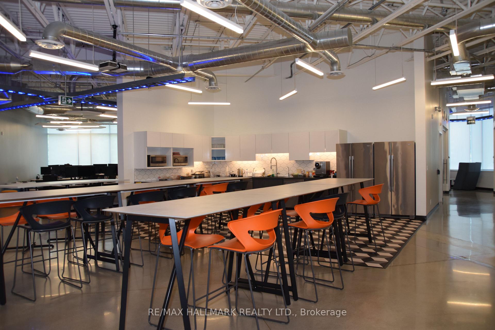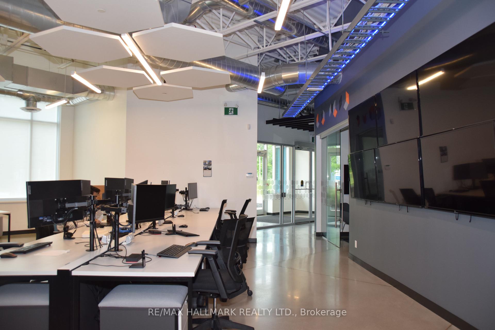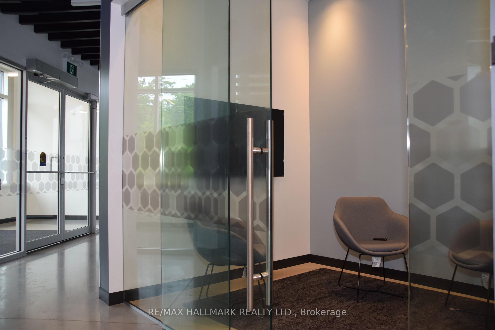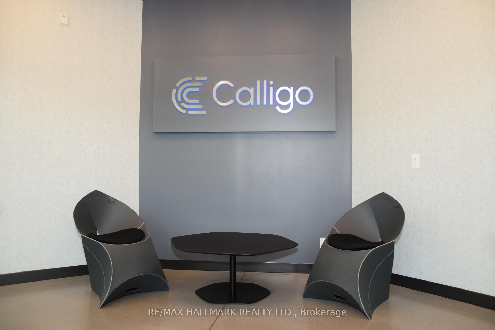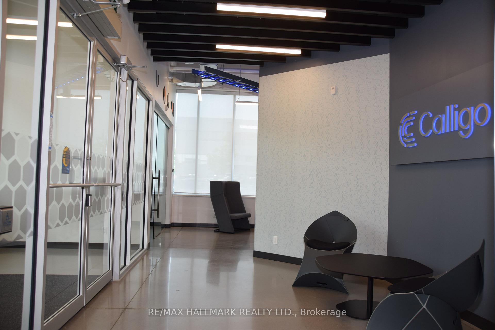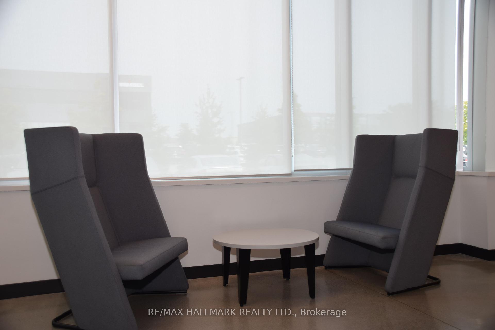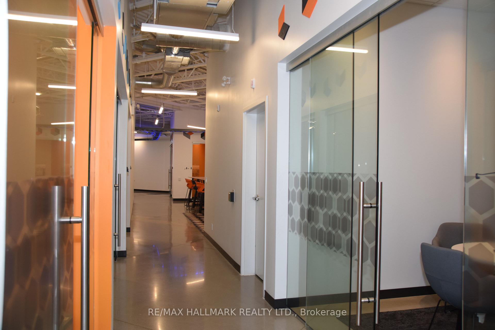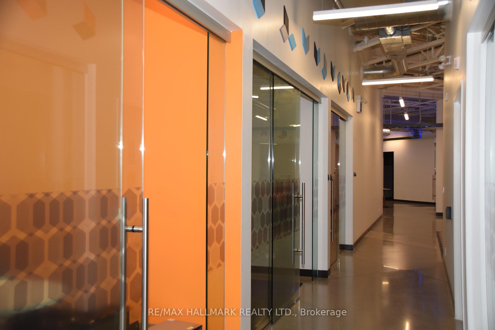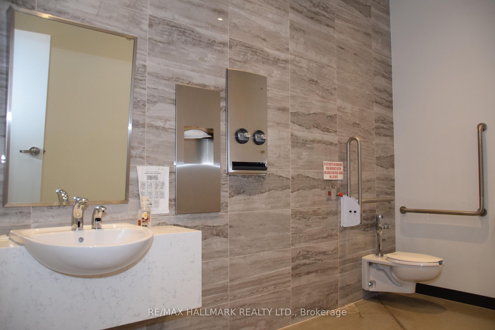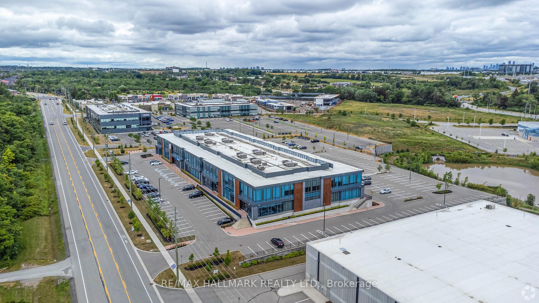$1
Available - For Sublease
Listing ID: W9014659
1415 Joshuas Creek Dr , Unit 100, Oakville, L6H 7L9, Ontario
| Discover a premier sublease opportunity within the prestigious Oakwoods Business Park. This beautifully built-out, fully fixtured office space offers a premium, wheelchair-accessible, open workspace. Immaculately designed, 100% office space ensures a professional environment. Individual suite entrances, in-suite washrooms, customizable air handling systems, and the potential for touchless entry enhance convenience and safety. Ample free surface parking is available. The Head Landlord has to approve any potential applicants and any city-permitted uses. |
| Price | $1 |
| Minimum Rental Term: | 60 |
| Maximum Rental Term: | 72 |
| Taxes: | $9.27 |
| Tax Type: | Annual |
| Occupancy by: | Tenant |
| Address: | 1415 Joshuas Creek Dr , Unit 100, Oakville, L6H 7L9, Ontario |
| Apt/Unit: | 100 |
| Postal Code: | L6H 7L9 |
| Province/State: | Ontario |
| Lot Size: | 467.53 x 406.31 (Feet) |
| Directions/Cross Streets: | Upper Middle Rd E & Ninth Line |
| Category: | Office |
| Building Percentage: | N |
| Total Area: | 8399.00 |
| Total Area Code: | Sq Ft |
| Office/Appartment Area: | 8399 |
| Office/Appartment Area Code: | Sq Ft |
| Approximatly Age: | 6-15 |
| Sprinklers: | Y |
| Outside Storage: | N |
| Heat Type: | Gas Forced Air Open |
| Central Air Conditioning: | Y |
| Elevator Lift: | None |
| Sewers: | San+Storm |
| Water: | Municipal |
$
%
Years
This calculator is for demonstration purposes only. Always consult a professional
financial advisor before making personal financial decisions.
| Although the information displayed is believed to be accurate, no warranties or representations are made of any kind. |
| RE/MAX HALLMARK REALTY LTD. |
|
|
.jpg?src=Custom)
Dir:
416-548-7854
Bus:
416-548-7854
Fax:
416-981-7184
| Book Showing | Email a Friend |
Jump To:
At a Glance:
| Type: | Com - Office |
| Area: | Halton |
| Municipality: | Oakville |
| Neighbourhood: | Iroquois Ridge South |
| Lot Size: | 467.53 x 406.31(Feet) |
| Approximate Age: | 6-15 |
| Tax: | $9.27 |
Locatin Map:
Payment Calculator:
- Color Examples
- Green
- Black and Gold
- Dark Navy Blue And Gold
- Cyan
- Black
- Purple
- Gray
- Blue and Black
- Orange and Black
- Red
- Magenta
- Gold
- Device Examples

