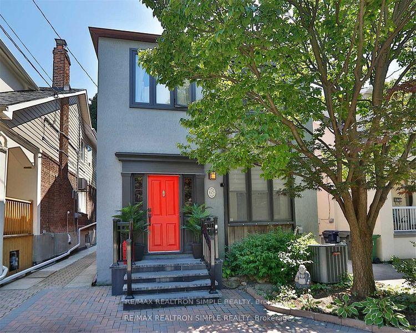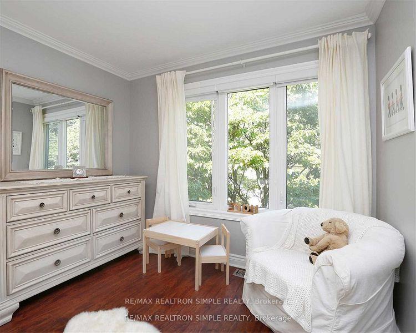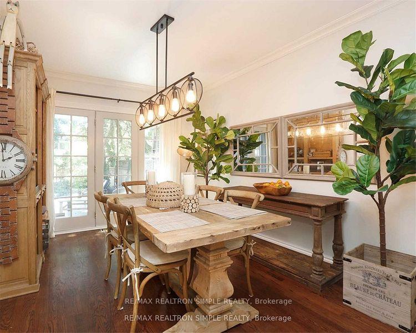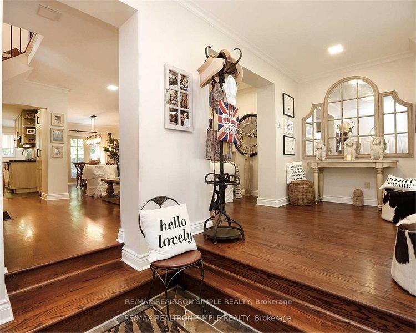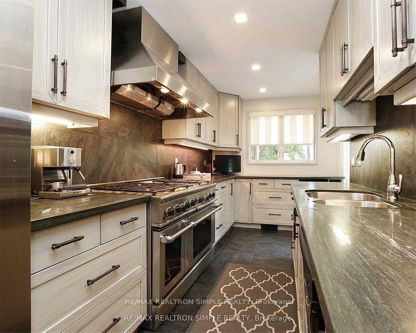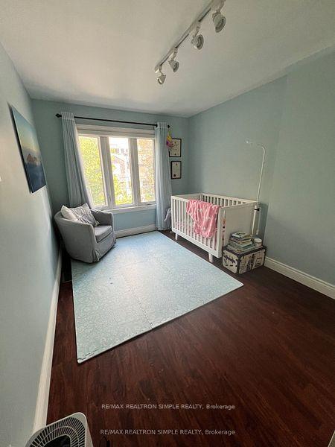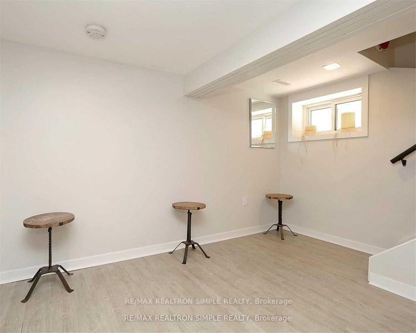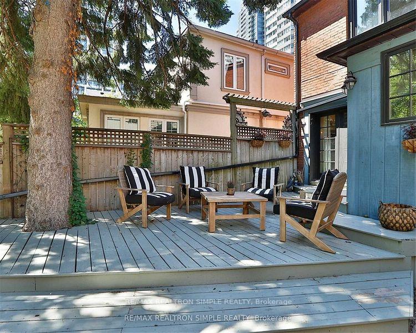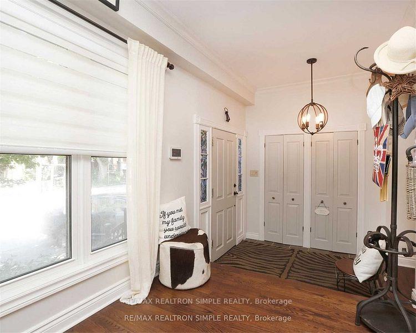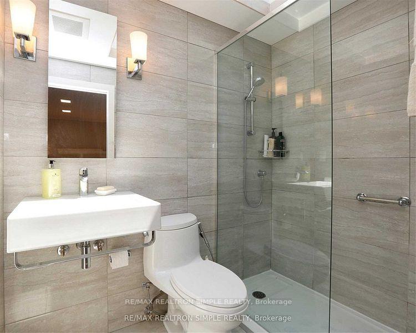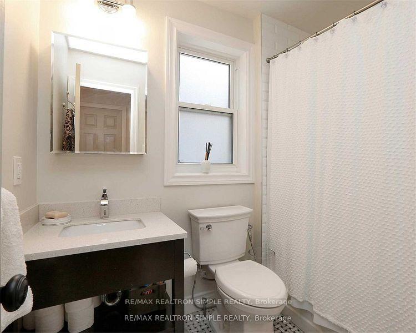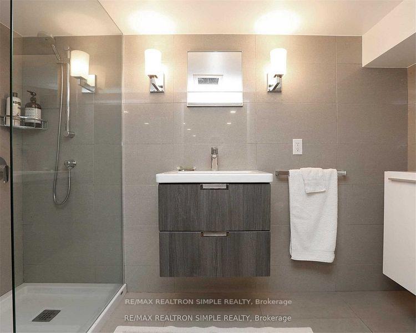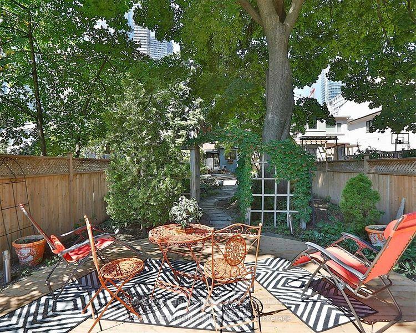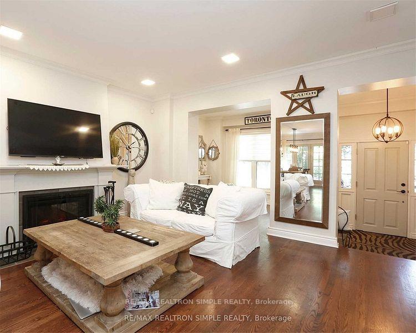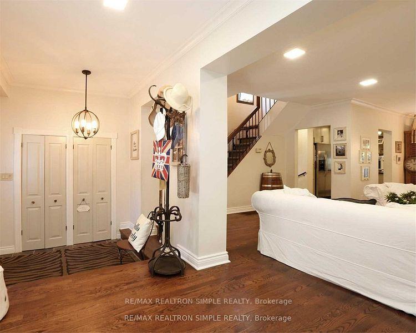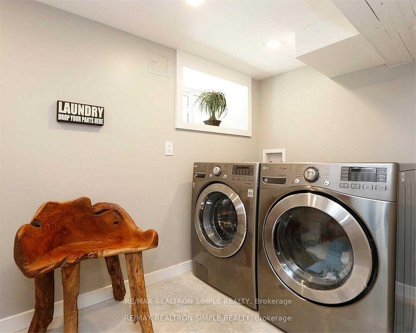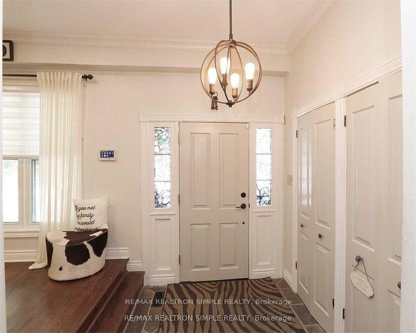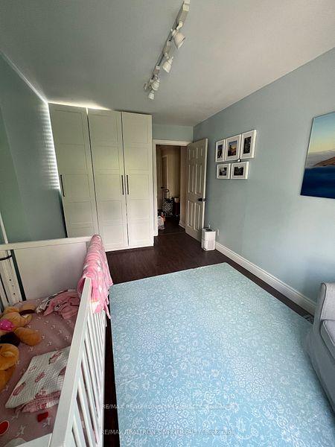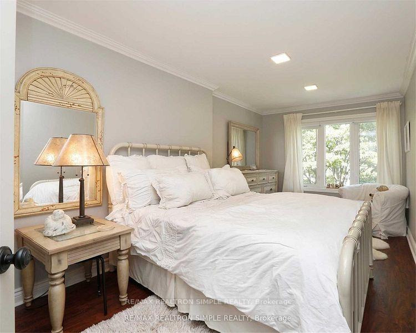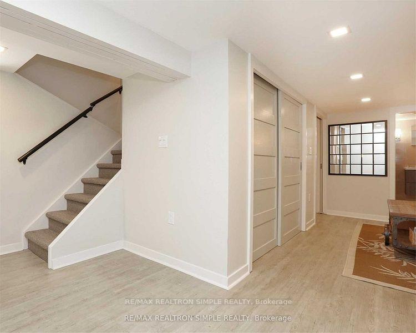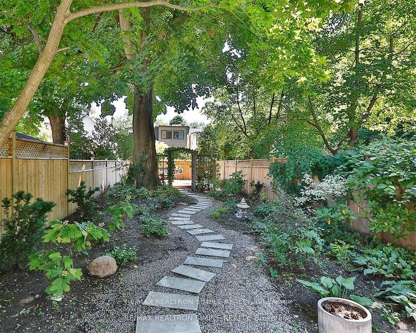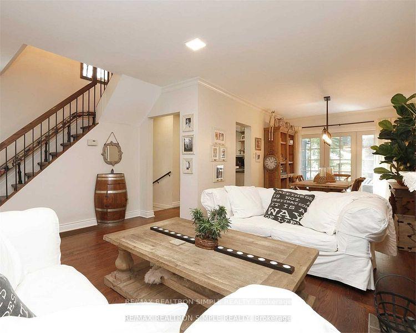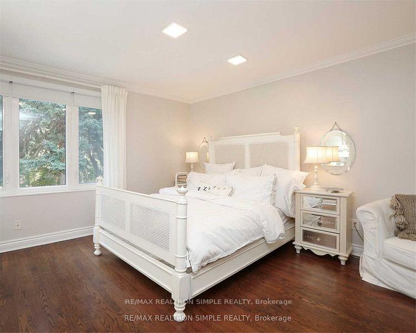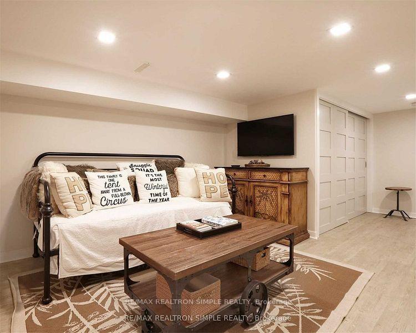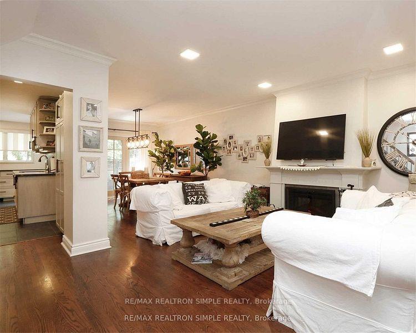$2,200,000
Available - For Sale
Listing ID: C10424724
65 Soudan Ave , Toronto, M4S 1V5, Ontario
| Exceptional detached home in the heart of Yonge and Eglinton! This captivating property features a spacious principal room, a cozy den at main floor, and a chefs kitchen perfect for entertaining or daily family meals. Step out to discover a stunning private garden oasis, where lush greenery creates a serene escape rarely found in the city. Set on a 150-foot deep, tree-lined lot, this home blends urban convenience with the tranquility of a country retreat. An incredible opportunity in one of Toronto's most sought-after neighborhoods dont miss it! |
| Extras: 6 Burner Gas Stove And Grill With Double Oven. Large Exhaust Fan, Ss Fridge/Freezer, Dishwasher, Large Front Loading Washer/Dryer. |
| Price | $2,200,000 |
| Taxes: | $8268.74 |
| Address: | 65 Soudan Ave , Toronto, M4S 1V5, Ontario |
| Lot Size: | 235.00 x 150.00 (Feet) |
| Directions/Cross Streets: | Yonge & Eglinton |
| Rooms: | 7 |
| Rooms +: | 1 |
| Bedrooms: | 3 |
| Bedrooms +: | 1 |
| Kitchens: | 1 |
| Family Room: | N |
| Basement: | Finished |
| Property Type: | Detached |
| Style: | 2-Storey |
| Exterior: | Brick |
| Garage Type: | None |
| (Parking/)Drive: | Front Yard |
| Drive Parking Spaces: | 1 |
| Pool: | None |
| Fireplace/Stove: | Y |
| Heat Source: | Gas |
| Heat Type: | Forced Air |
| Central Air Conditioning: | Central Air |
| Sewers: | Sewers |
| Water: | Municipal |
$
%
Years
This calculator is for demonstration purposes only. Always consult a professional
financial advisor before making personal financial decisions.
| Although the information displayed is believed to be accurate, no warranties or representations are made of any kind. |
| RE/MAX REALTRON SIMPLE REALTY |
|
|
.jpg?src=Custom)
Dir:
416-548-7854
Bus:
416-548-7854
Fax:
416-981-7184
| Book Showing | Email a Friend |
Jump To:
At a Glance:
| Type: | Freehold - Detached |
| Area: | Toronto |
| Municipality: | Toronto |
| Neighbourhood: | Mount Pleasant West |
| Style: | 2-Storey |
| Lot Size: | 235.00 x 150.00(Feet) |
| Tax: | $8,268.74 |
| Beds: | 3+1 |
| Baths: | 3 |
| Fireplace: | Y |
| Pool: | None |
Locatin Map:
Payment Calculator:
- Color Examples
- Green
- Black and Gold
- Dark Navy Blue And Gold
- Cyan
- Black
- Purple
- Gray
- Blue and Black
- Orange and Black
- Red
- Magenta
- Gold
- Device Examples

