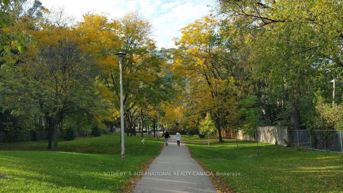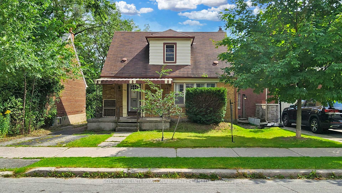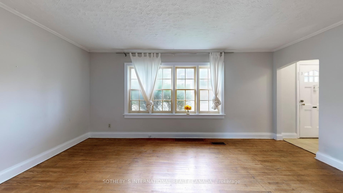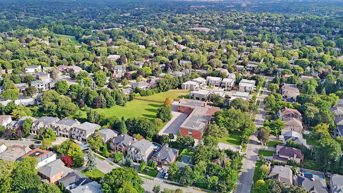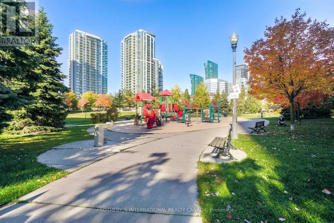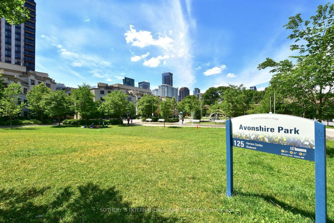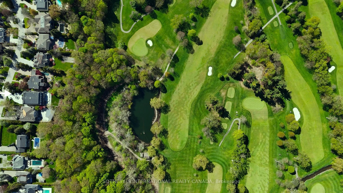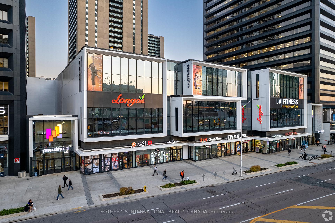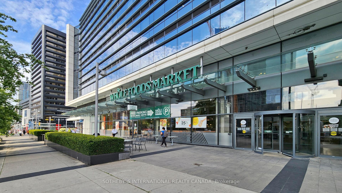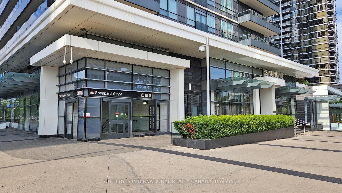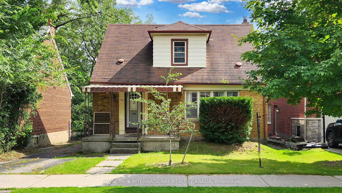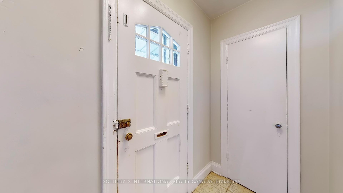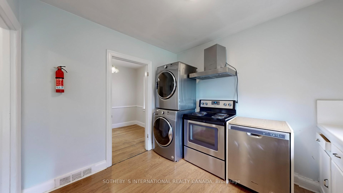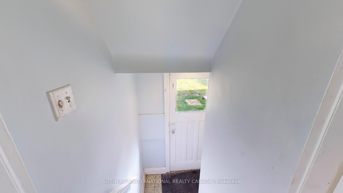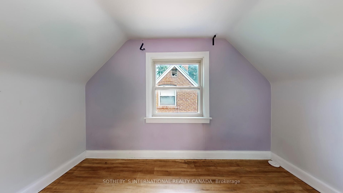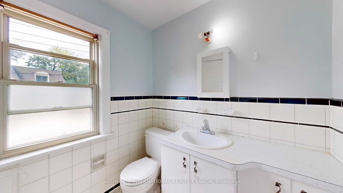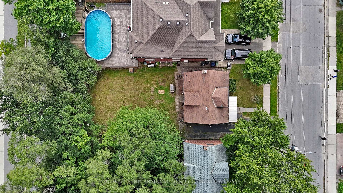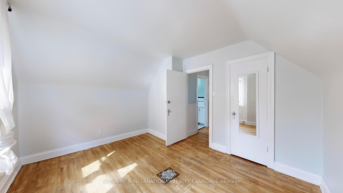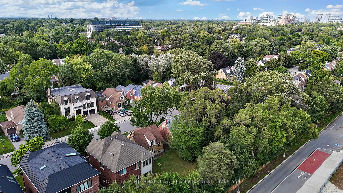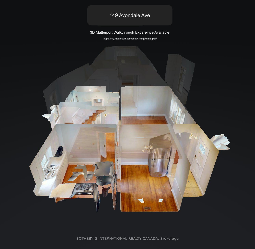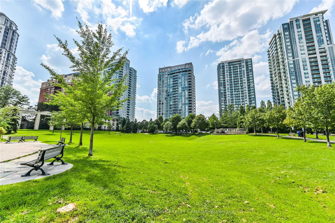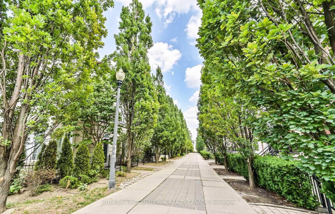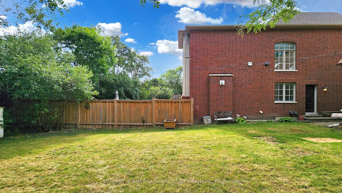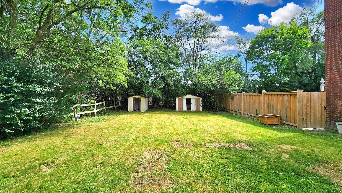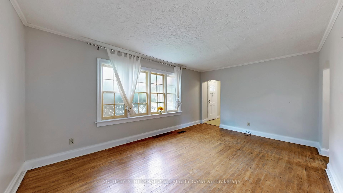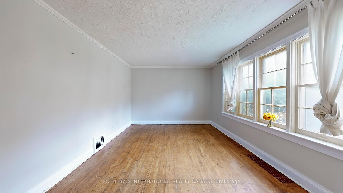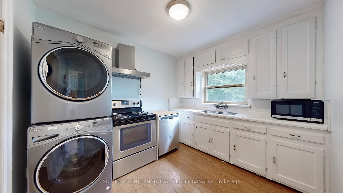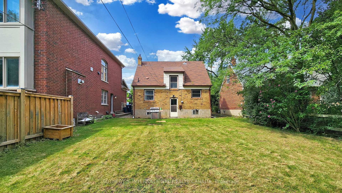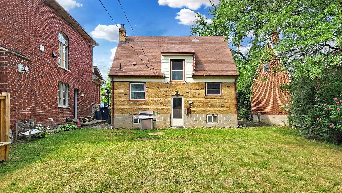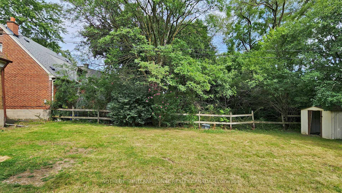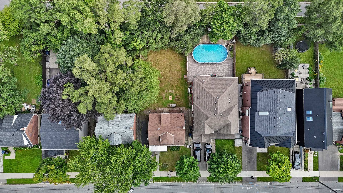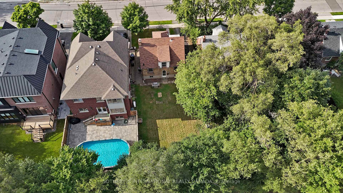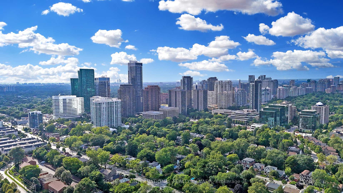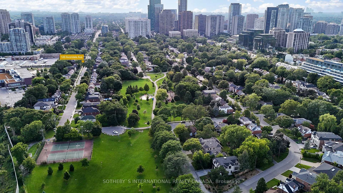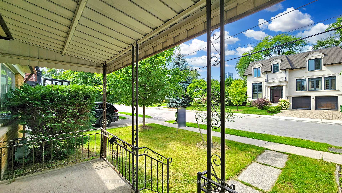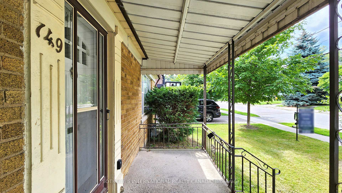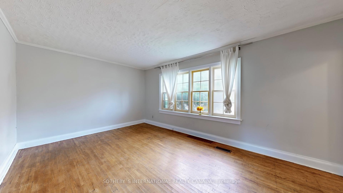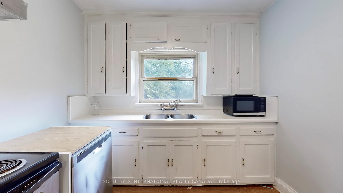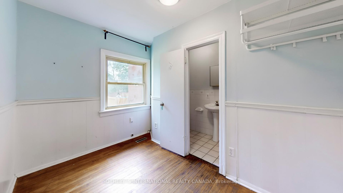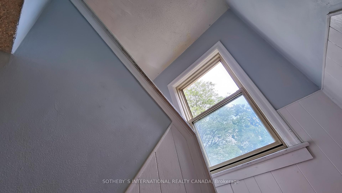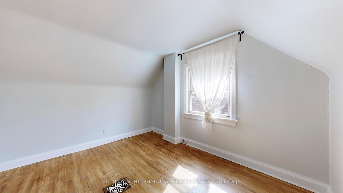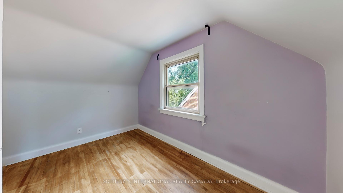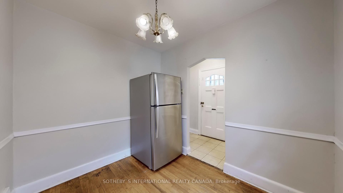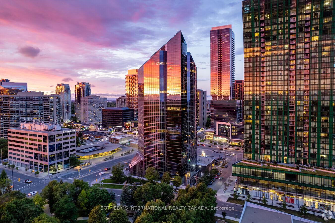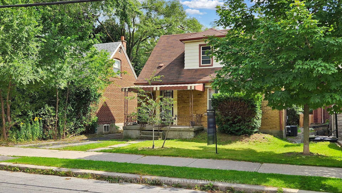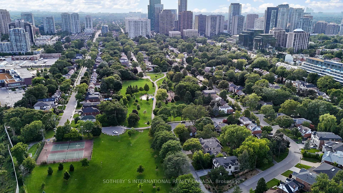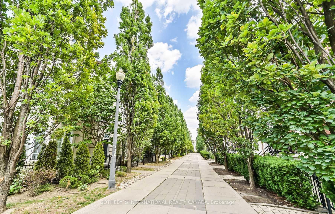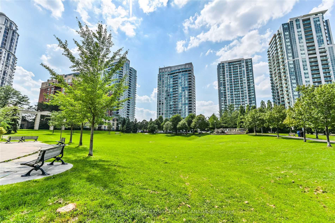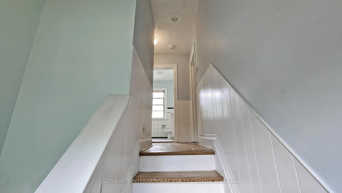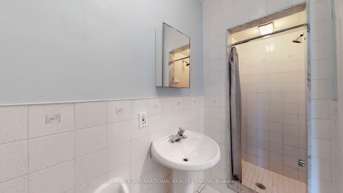$999,880
Available - For Sale
Listing ID: C9282340
149 Avondale Ave , Toronto, M2N 2V4, Ontario
| Discover an outstanding opportunity to live, rent or build in one of most popular neighbourhoods in North America's fourth largest city - TorontoYonge & Sheppard. This prominent metropolis hub is known for its master-planned, work-live-play complexes and sustainable development. Explore City of Toronto expands housing options and residential intensifications. With excellent connectivity, vibrant urbanism, and appx Walk score 99 Transit Score 93, this neighbourhood offers exceptional potential for strategic real estate investments. Conveniently located just min from two subway lines, GO bus & Hwy 401. Enjoy award-winning fine dining at doorstep, and safe walkways to upscale amenities, public parks with sport fields, enormous shopping centres, affluent office towers & various entertainment options at Mel Lastman Sq, Meridian Arts Ctr, Cineplex &nightclubs. Well-served major banks, medical facilities, styling/beauty cares & many renowned professional services, and a wealth of top rated public/private/Catholic schools & enriched after-curriculums also refine a high-quality family living experience. Quietly situated on a rectangular 40 x 114 ft lot, this home devotes a serene setting just off main streets & beside 8.65-acre Glendora Park. Magnificent south garden adorned with perennial plants for greenery privacy. Spacious covered porch & two-layer front door leads to an efficiently functioning floor plan. Main floor bedroom with ensuite bath. Separate rear entrance walk-up from bsmt. Large windows invite ample natural light. Bright and cozy. Recent home improvements incl a complete set of appliances incl s/s Whirlpool refrigerator, dishwasher, electric range with oven & storage drawer, Ancona range hood, Panasonic microwave, and whirlpool front load washer & dryer. Newer A.C and furnace. Repaired roof. Deep driveway allows plenty of parkings.Truly an extraordinary hidden gem to cherish at such a prime location. |
| Extras: [NOTEWORTHY] Inspiring area developments: RioCan Yonge Sheppard Revitalization, Tridel Hullmark Ctr, Menkes 4800 Yonge, City Council-approved Transform Yonge, Trends of Custom Luxury New-built, multiplex & more expanding housing options. |
| Price | $999,880 |
| Taxes: | $6630.73 |
| Address: | 149 Avondale Ave , Toronto, M2N 2V4, Ontario |
| Lot Size: | 40.06 x 114.58 (Feet) |
| Directions/Cross Streets: | Yonge & Sheppard |
| Rooms: | 6 |
| Bedrooms: | 3 |
| Bedrooms +: | |
| Kitchens: | 1 |
| Family Room: | Y |
| Basement: | Walk-Up |
| Property Type: | Detached |
| Style: | 1 1/2 Storey |
| Exterior: | Brick |
| Garage Type: | None |
| (Parking/)Drive: | Private |
| Drive Parking Spaces: | 3 |
| Pool: | None |
| Other Structures: | Barn, Garden Shed |
| Property Features: | Arts Centre, Golf, Park, Public Transit, School, Wooded/Treed |
| Fireplace/Stove: | N |
| Heat Source: | Gas |
| Heat Type: | Forced Air |
| Central Air Conditioning: | Central Air |
| Laundry Level: | Main |
| Sewers: | Sewers |
| Water: | Municipal |
$
%
Years
This calculator is for demonstration purposes only. Always consult a professional
financial advisor before making personal financial decisions.
| Although the information displayed is believed to be accurate, no warranties or representations are made of any kind. |
| SOTHEBY`S INTERNATIONAL REALTY CANADA |
|
|
.jpg?src=Custom)
Dir:
416-548-7854
Bus:
416-548-7854
Fax:
416-981-7184
| Virtual Tour | Book Showing | Email a Friend |
Jump To:
At a Glance:
| Type: | Freehold - Detached |
| Area: | Toronto |
| Municipality: | Toronto |
| Neighbourhood: | Willowdale East |
| Style: | 1 1/2 Storey |
| Lot Size: | 40.06 x 114.58(Feet) |
| Tax: | $6,630.73 |
| Beds: | 3 |
| Baths: | 2 |
| Fireplace: | N |
| Pool: | None |
Locatin Map:
Payment Calculator:
- Color Examples
- Green
- Black and Gold
- Dark Navy Blue And Gold
- Cyan
- Black
- Purple
- Gray
- Blue and Black
- Orange and Black
- Red
- Magenta
- Gold
- Device Examples

