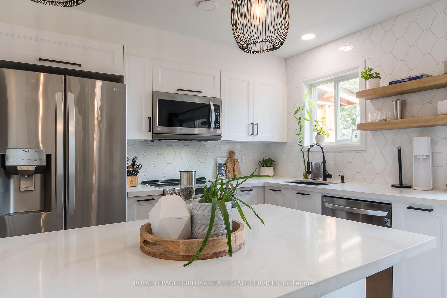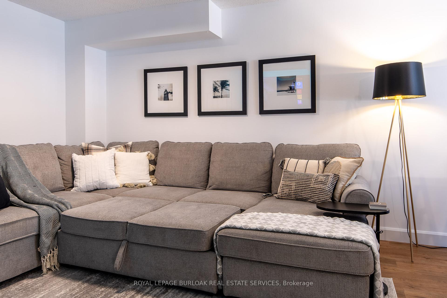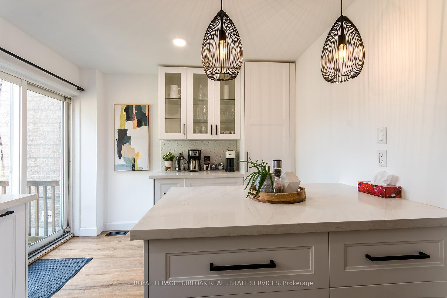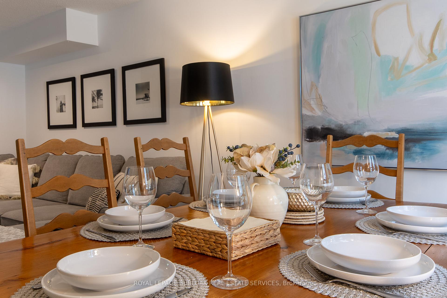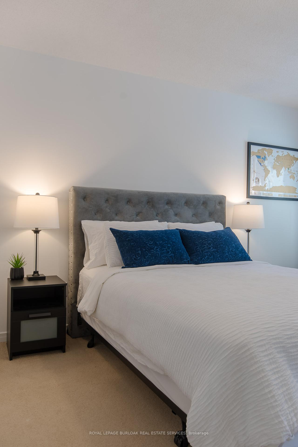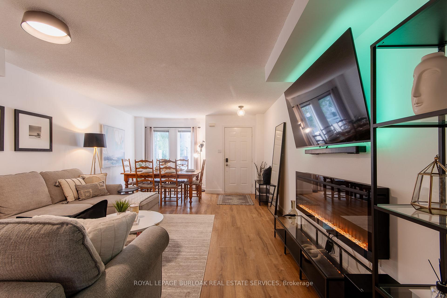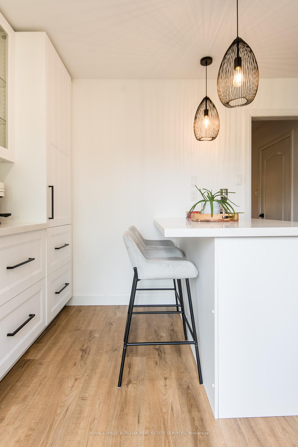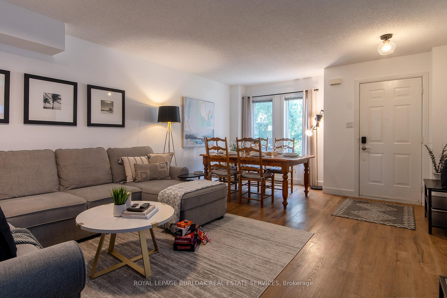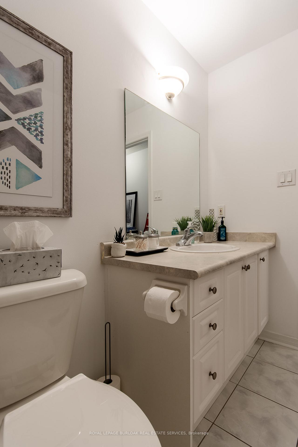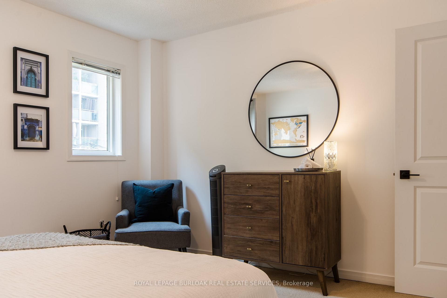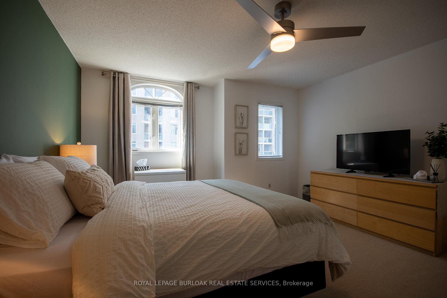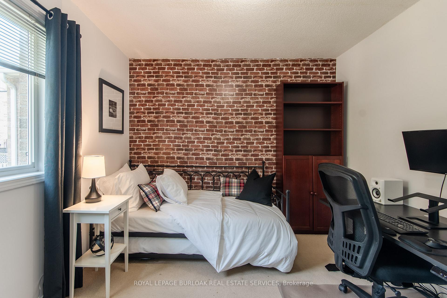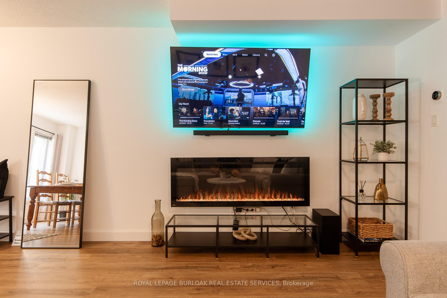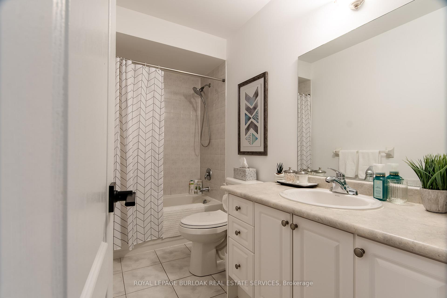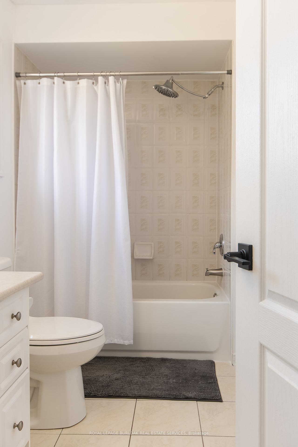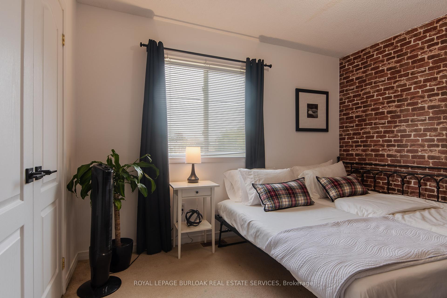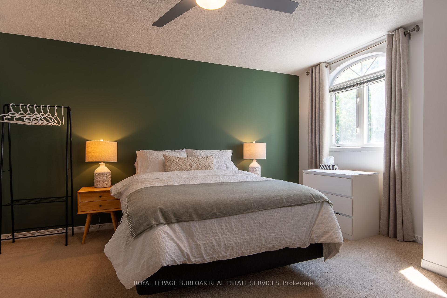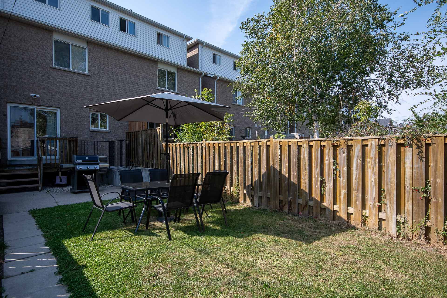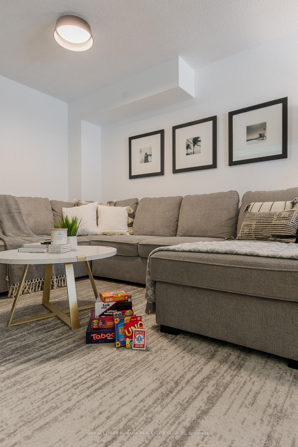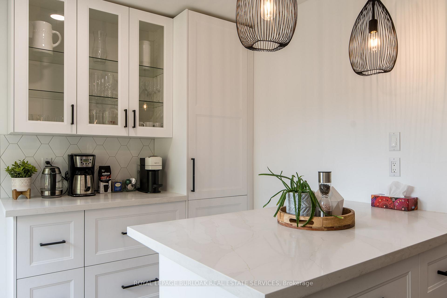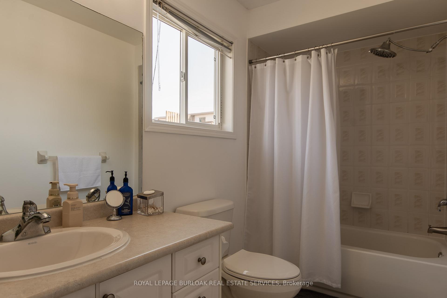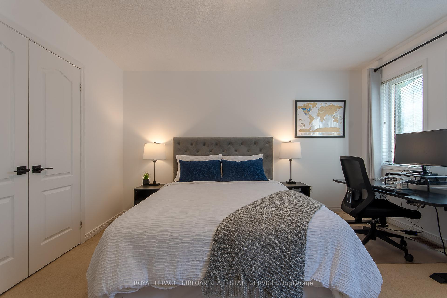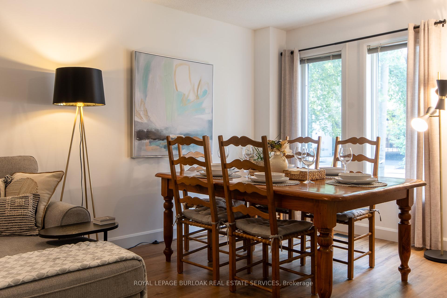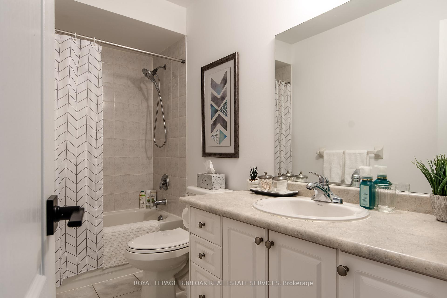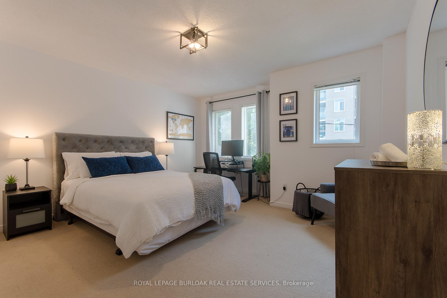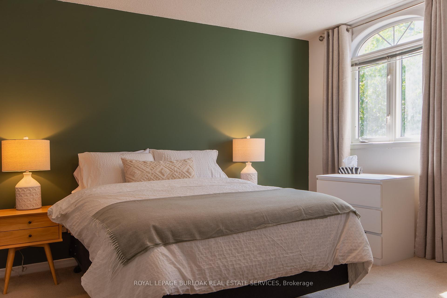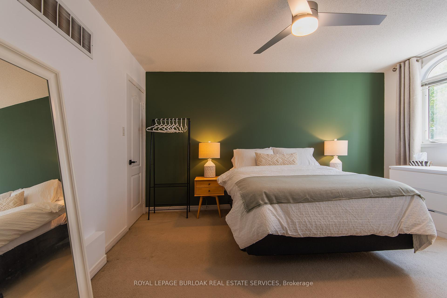$5,750
Available - For Rent
Listing ID: E10404852
7 Trent Ave , Toronto, M4C 5C6, Ontario
| Available from February 1 to May 31, 2024 (with possible extension). This beautifully renovated, fully furnished home in Danforth Village offers 1,800 sq. ft. of comfortable living space with modern amenities and a prime Toronto location. The main level features an open-concept living/dining area with a large sofa, 55 Smart TV, electric fireplace, and a dining table for 6. A recently updated kitchen comes fully equipped with high-end appliances, including a Nespresso machine, Ninja Air Fryer, and blender.Upstairs, find 3 spacious bedrooms with cozy beds, blackout curtains, ample closet space, and a dedicated workstation ideal for remote work. The private backyard includes a dining area, umbrella, and BBQ. On-site parking for one vehicle is included. Conveniently located just a 10-min walk from the TTC subway and GO Train station, with easy access to downtown and local attractions.Lease term is flexible with a minimum of one month. Reach out for more details! |
| Extras: Vinyl has replaced all of the carpets on the second and third floors. The carpet on the stairs has been replaced with new carpet. |
| Price | $5,750 |
| Address: | 7 Trent Ave , Toronto, M4C 5C6, Ontario |
| Directions/Cross Streets: | Main & Danforth |
| Rooms: | 8 |
| Bedrooms: | 3 |
| Bedrooms +: | |
| Kitchens: | 1 |
| Family Room: | Y |
| Basement: | None |
| Furnished: | Y |
| Approximatly Age: | 16-30 |
| Property Type: | Semi-Detached |
| Style: | 3-Storey |
| Exterior: | Brick |
| Garage Type: | None |
| (Parking/)Drive: | Private |
| Drive Parking Spaces: | 1 |
| Pool: | None |
| Private Entrance: | Y |
| Laundry Access: | Ensuite |
| Approximatly Age: | 16-30 |
| Approximatly Square Footage: | 1500-2000 |
| Property Features: | Beach, Fenced Yard, Hospital, Park, Public Transit |
| All Inclusive: | Y |
| Fireplace/Stove: | Y |
| Heat Source: | Gas |
| Heat Type: | Forced Air |
| Central Air Conditioning: | Central Air |
| Laundry Level: | Upper |
| Elevator Lift: | N |
| Sewers: | Sewers |
| Water: | Municipal |
| Although the information displayed is believed to be accurate, no warranties or representations are made of any kind. |
| ROYAL LEPAGE BURLOAK REAL ESTATE SERVICES |
|
|
.jpg?src=Custom)
Dir:
416-548-7854
Bus:
416-548-7854
Fax:
416-981-7184
| Virtual Tour | Book Showing | Email a Friend |
Jump To:
At a Glance:
| Type: | Freehold - Semi-Detached |
| Area: | Toronto |
| Municipality: | Toronto |
| Neighbourhood: | East End-Danforth |
| Style: | 3-Storey |
| Approximate Age: | 16-30 |
| Beds: | 3 |
| Baths: | 2 |
| Fireplace: | Y |
| Pool: | None |
Locatin Map:
- Color Examples
- Green
- Black and Gold
- Dark Navy Blue And Gold
- Cyan
- Black
- Purple
- Gray
- Blue and Black
- Orange and Black
- Red
- Magenta
- Gold
- Device Examples

