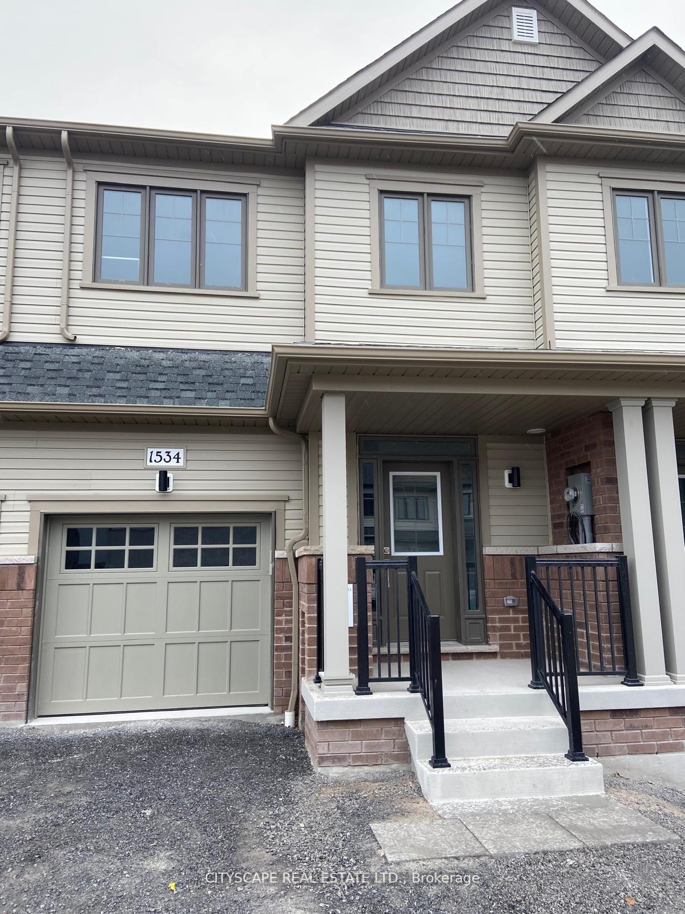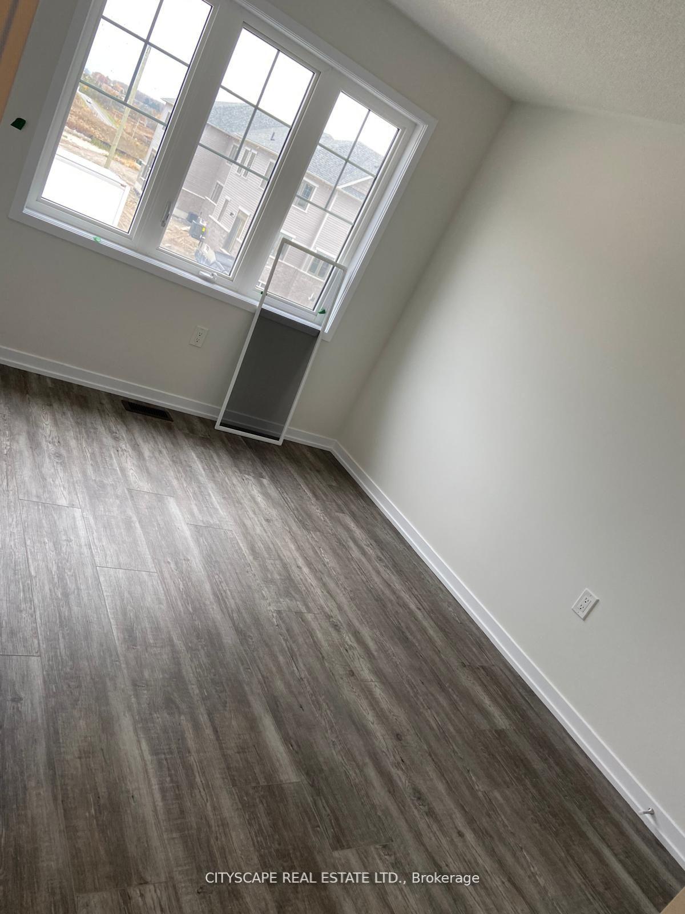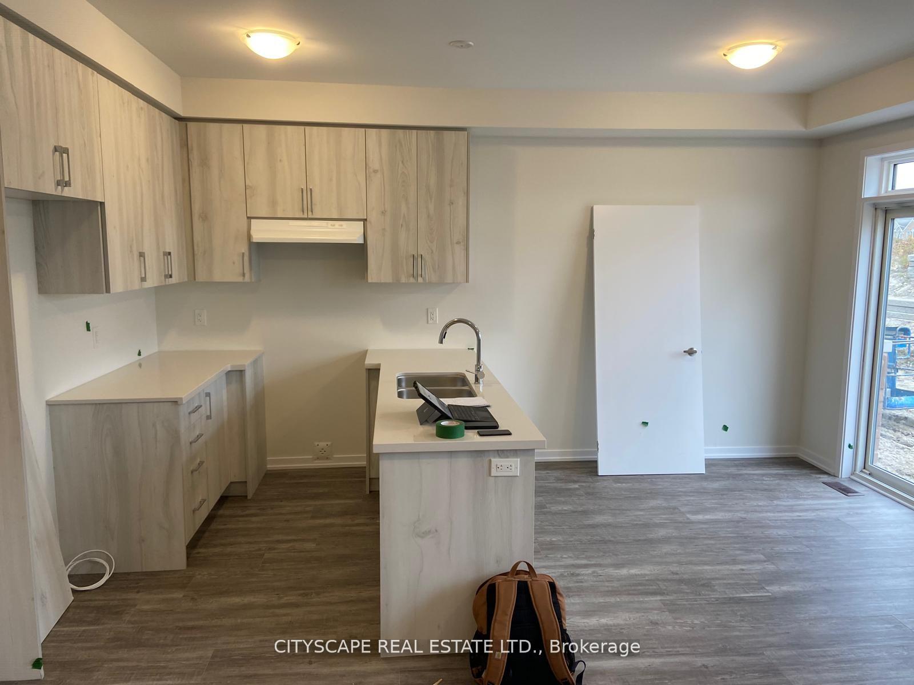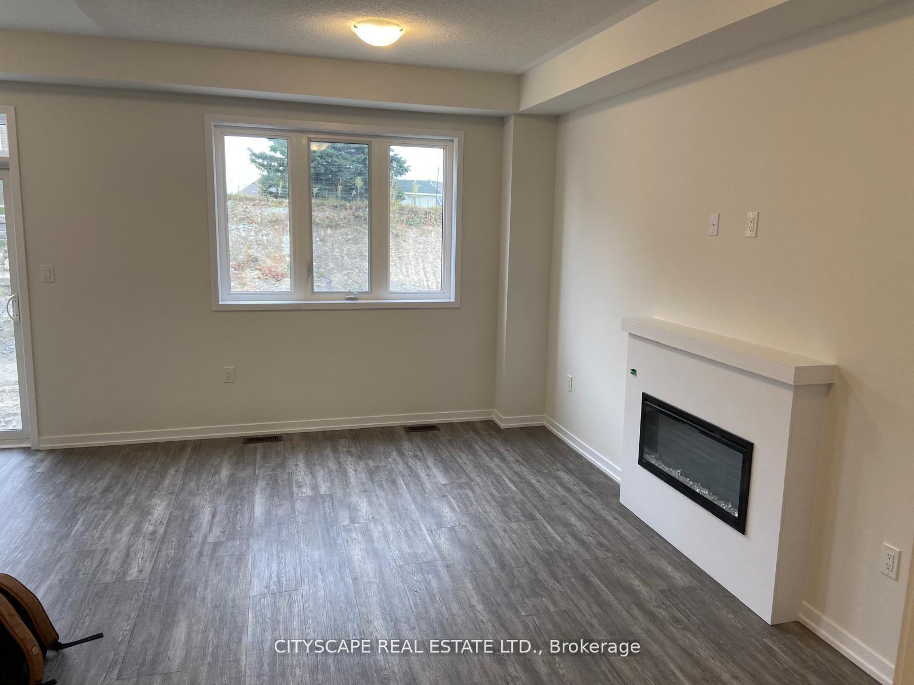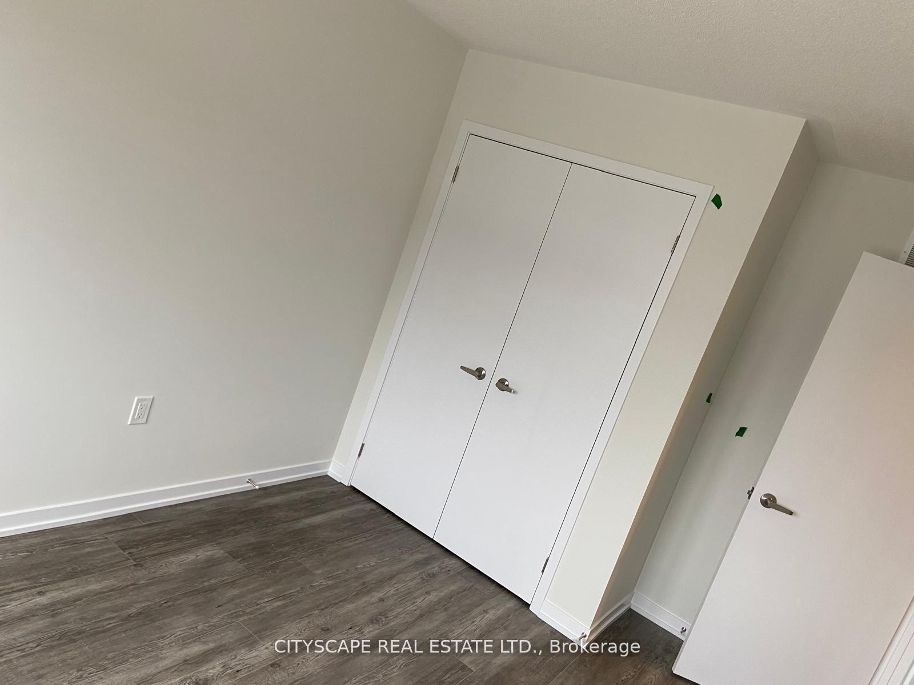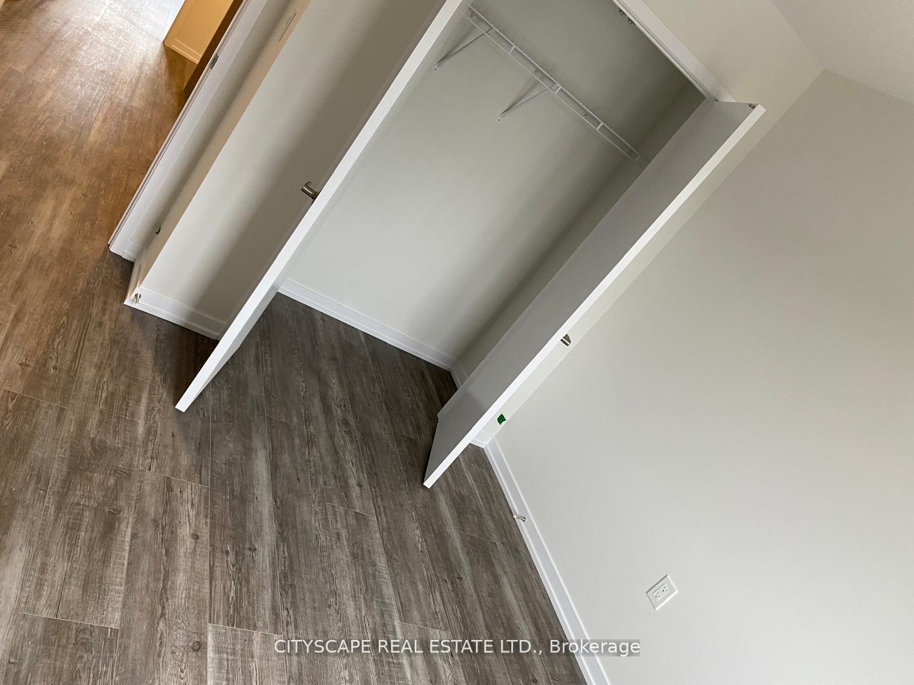$3,200
Available - For Rent
Listing ID: E10423872
1534 Wheatcroft Dr , Oshawa, L1H 8L7, Ontario
| Stunning 3 Bedroom & 3 Bathroom Townhome in North Oshawa! Tons of Upgrades !! Brand New Home Never Lived In. Open Concept Main Floor w/ Upgraded Kitchen w/ A Large Quartz Countertop. Great Room Offers Spacious Sitting Area w/ Electric Fireplace. 3 Bedrooms On The Second Floor, Primary Bedroom Has A Huge Closet & A 4 Pc Ensuite w/ Double Sinks. Prime Location Next to Hwy 407 & Minutes from Durham College. Close To All Amenities, Shopping, Restaurants, Schools, Parks, Trails, Major Highways & Much More!! |
| Extras: Garage Door Opener, Electric Fireplace, Wifi & Internet FREE For 1 Year, SmartThermostat, Etc |
| Price | $3,200 |
| Address: | 1534 Wheatcroft Dr , Oshawa, L1H 8L7, Ontario |
| Lot Size: | 20.11 x 106.00 (Feet) |
| Acreage: | < .50 |
| Directions/Cross Streets: | Harmony Rd N & Conlin Rd E |
| Rooms: | 6 |
| Bedrooms: | 3 |
| Bedrooms +: | |
| Kitchens: | 1 |
| Family Room: | Y |
| Basement: | Unfinished |
| Furnished: | N |
| Approximatly Age: | New |
| Property Type: | Att/Row/Twnhouse |
| Style: | 2-Storey |
| Exterior: | Alum Siding, Brick |
| Garage Type: | Built-In |
| (Parking/)Drive: | Available |
| Drive Parking Spaces: | 1 |
| Pool: | None |
| Private Entrance: | Y |
| Laundry Access: | Ensuite |
| Approximatly Age: | New |
| Approximatly Square Footage: | 1500-2000 |
| Property Features: | Hospital, Library, Place Of Worship, Public Transit, School, School Bus Route |
| Common Elements Included: | Y |
| Parking Included: | Y |
| Fireplace/Stove: | N |
| Heat Source: | Electric |
| Heat Type: | Forced Air |
| Central Air Conditioning: | Central Air |
| Sewers: | Sewers |
| Water: | Municipal |
| Utilities-Cable: | A |
| Utilities-Hydro: | A |
| Utilities-Gas: | A |
| Utilities-Telephone: | A |
| Although the information displayed is believed to be accurate, no warranties or representations are made of any kind. |
| CITYSCAPE REAL ESTATE LTD. |
|
|
.jpg?src=Custom)
Dir:
416-548-7854
Bus:
416-548-7854
Fax:
416-981-7184
| Book Showing | Email a Friend |
Jump To:
At a Glance:
| Type: | Freehold - Att/Row/Twnhouse |
| Area: | Durham |
| Municipality: | Oshawa |
| Neighbourhood: | Taunton |
| Style: | 2-Storey |
| Lot Size: | 20.11 x 106.00(Feet) |
| Approximate Age: | New |
| Beds: | 3 |
| Baths: | 3 |
| Fireplace: | N |
| Pool: | None |
Locatin Map:
- Color Examples
- Green
- Black and Gold
- Dark Navy Blue And Gold
- Cyan
- Black
- Purple
- Gray
- Blue and Black
- Orange and Black
- Red
- Magenta
- Gold
- Device Examples

