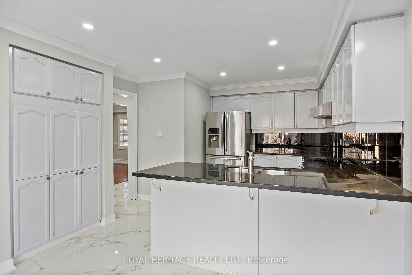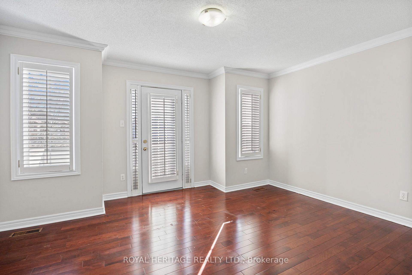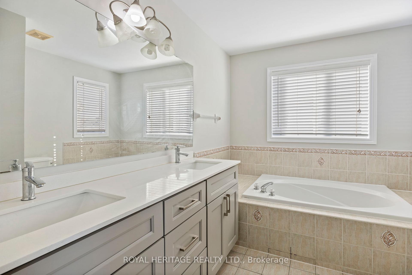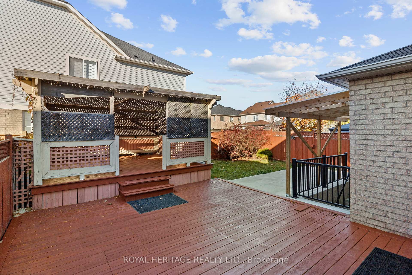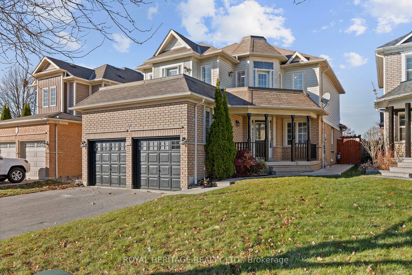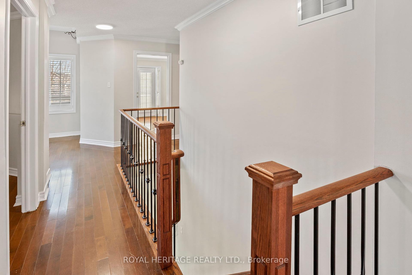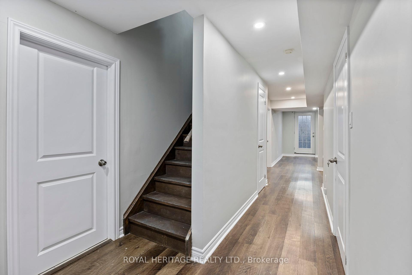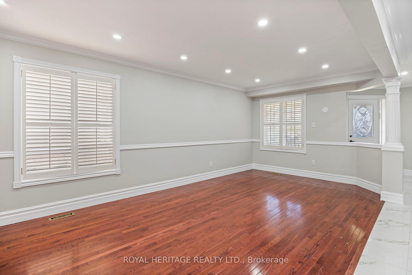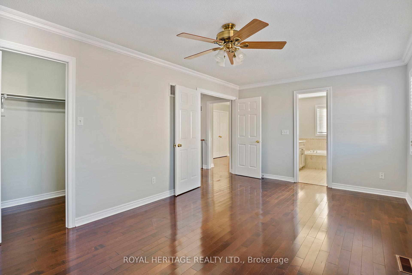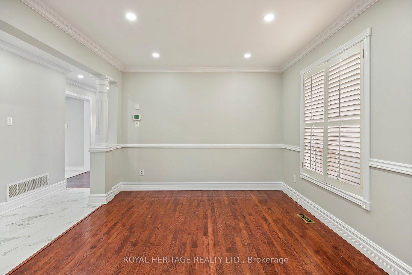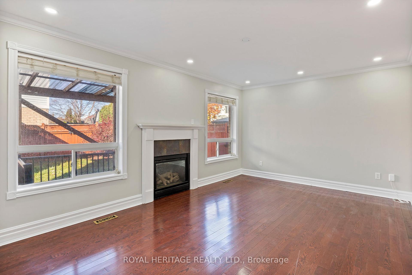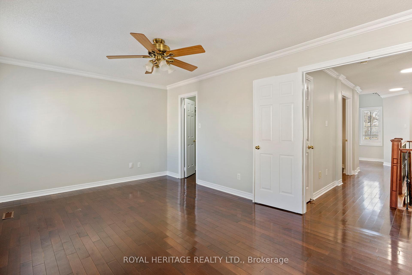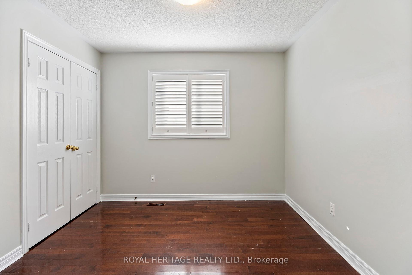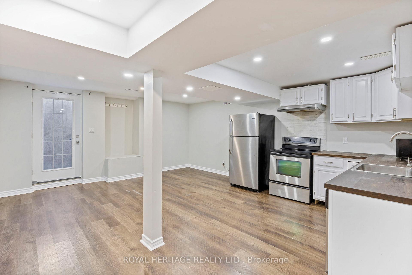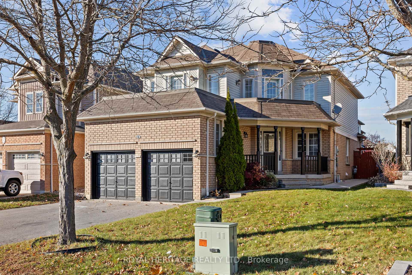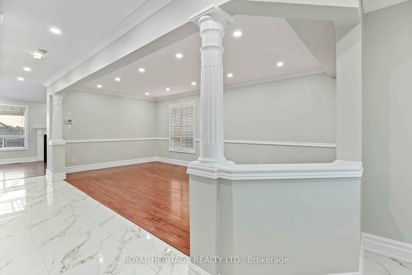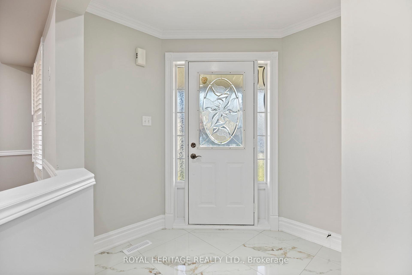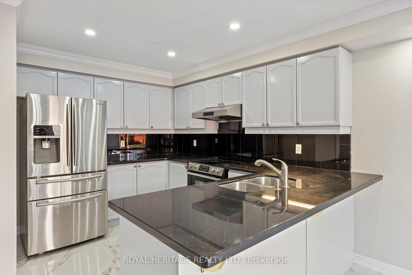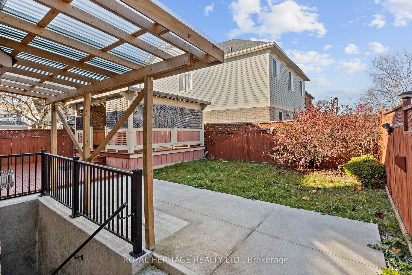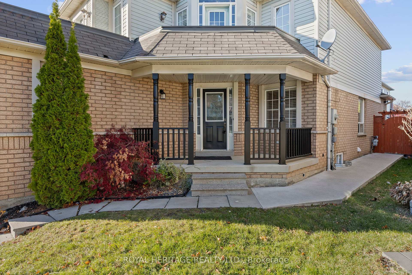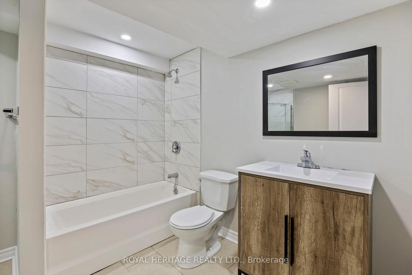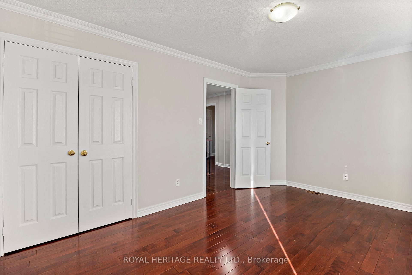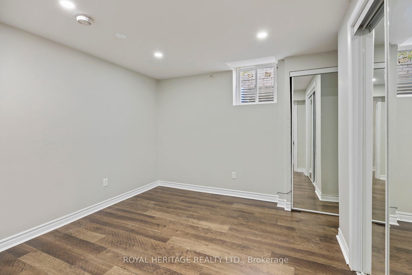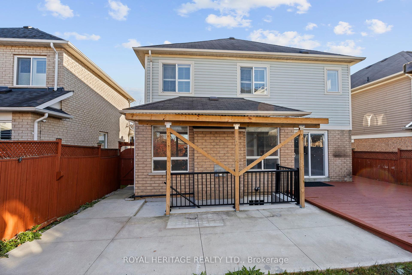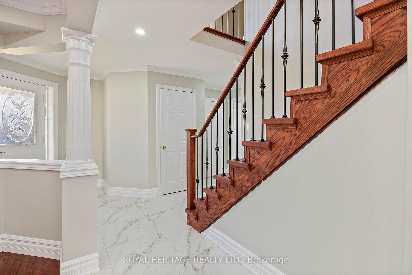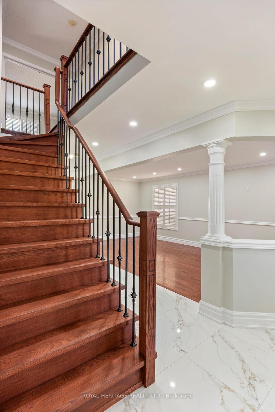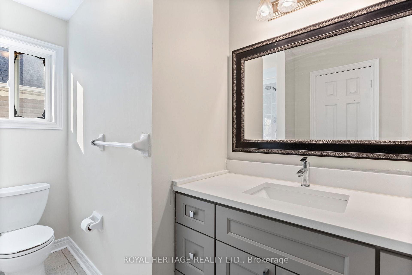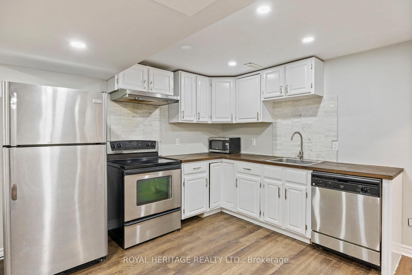$1,299,900
Available - For Sale
Listing ID: E10424435
4 Virginia Dr , Whitby, L1R 2Y1, Ontario
| Welcome to This Stunning 4-Bedroom, 4-Bathroom Home with 150k Worth of Upgrades. Main Floor Featuring: Brand New Ceramic Flooring, Brand New Pot Lights Through out (Main Floor), Brand New Back Splash in kitchen, Brand New Oak Staircase with Iron Pickets. Upstairs, Discover a Beautiful Primary Bedroom with an Updated 5pc Bathroom Featuring a Freestanding Tub and Separate Shower, Along with 3 Additional Bedrooms and a Full Bathroom. New Basement (2023) boasts 2-bedrooms with Separate Entrance, 5pc Bathroom with a fully-Functional kitchen and Separate Laundry. Close to Shopping and Schools. |
| Price | $1,299,900 |
| Taxes: | $6503.72 |
| Address: | 4 Virginia Dr , Whitby, L1R 2Y1, Ontario |
| Lot Size: | 39.37 x 104.99 (Feet) |
| Directions/Cross Streets: | Brock / Taunton |
| Rooms: | 9 |
| Rooms +: | 3 |
| Bedrooms: | 4 |
| Bedrooms +: | 2 |
| Kitchens: | 1 |
| Kitchens +: | 1 |
| Family Room: | Y |
| Basement: | Finished, Sep Entrance |
| Property Type: | Detached |
| Style: | 2-Storey |
| Exterior: | Brick, Vinyl Siding |
| Garage Type: | Attached |
| (Parking/)Drive: | Pvt Double |
| Drive Parking Spaces: | 2 |
| Pool: | None |
| Approximatly Square Footage: | 2000-2500 |
| Property Features: | Fenced Yard, Public Transit, School |
| Fireplace/Stove: | Y |
| Heat Source: | Gas |
| Heat Type: | Forced Air |
| Central Air Conditioning: | Central Air |
| Sewers: | Sewers |
| Water: | Municipal |
$
%
Years
This calculator is for demonstration purposes only. Always consult a professional
financial advisor before making personal financial decisions.
| Although the information displayed is believed to be accurate, no warranties or representations are made of any kind. |
| ROYAL HERITAGE REALTY LTD. |
|
|
.jpg?src=Custom)
Dir:
416-548-7854
Bus:
416-548-7854
Fax:
416-981-7184
| Virtual Tour | Book Showing | Email a Friend |
Jump To:
At a Glance:
| Type: | Freehold - Detached |
| Area: | Durham |
| Municipality: | Whitby |
| Neighbourhood: | Pringle Creek |
| Style: | 2-Storey |
| Lot Size: | 39.37 x 104.99(Feet) |
| Tax: | $6,503.72 |
| Beds: | 4+2 |
| Baths: | 4 |
| Fireplace: | Y |
| Pool: | None |
Locatin Map:
Payment Calculator:
- Color Examples
- Green
- Black and Gold
- Dark Navy Blue And Gold
- Cyan
- Black
- Purple
- Gray
- Blue and Black
- Orange and Black
- Red
- Magenta
- Gold
- Device Examples

