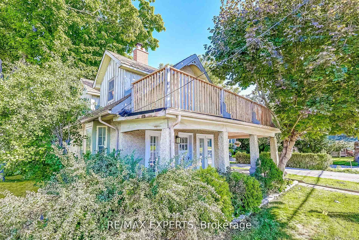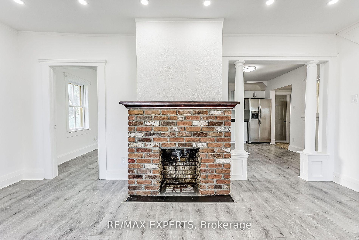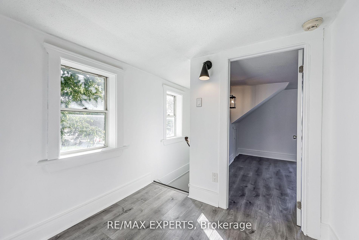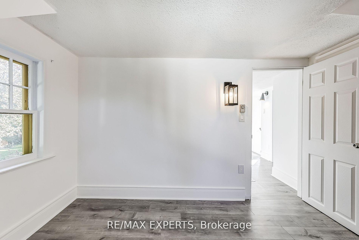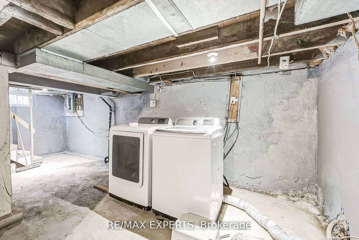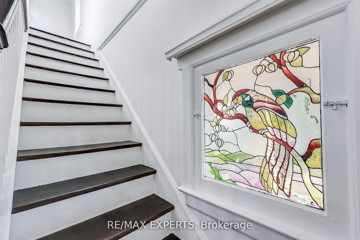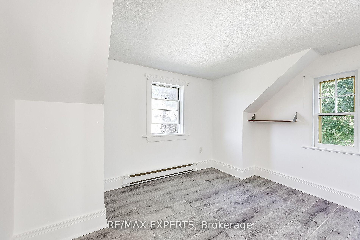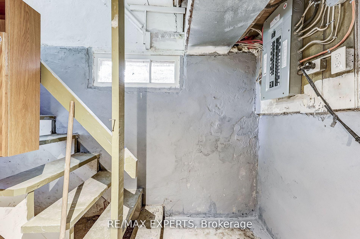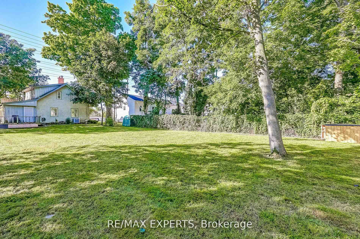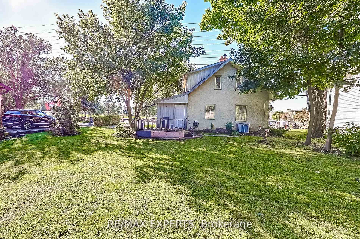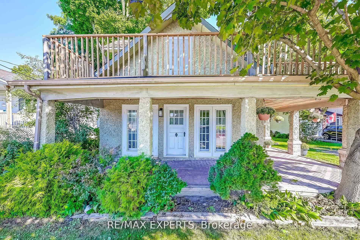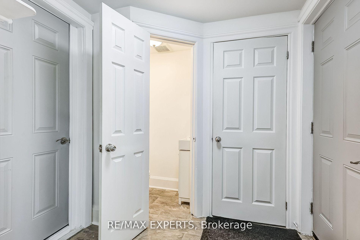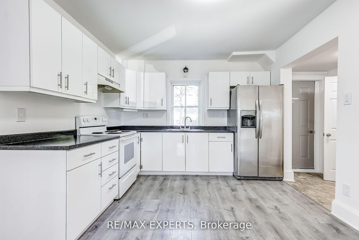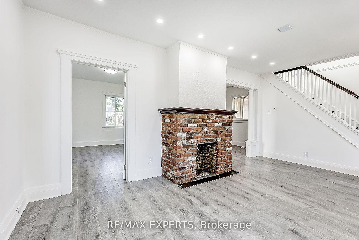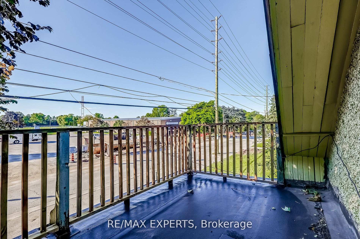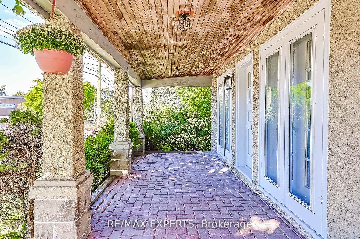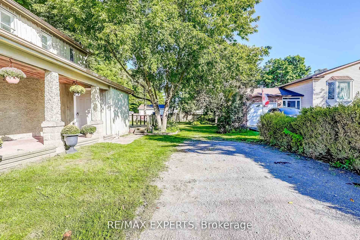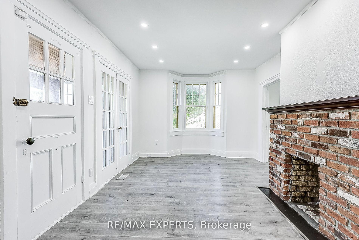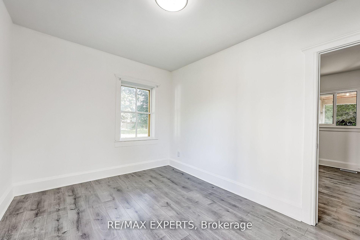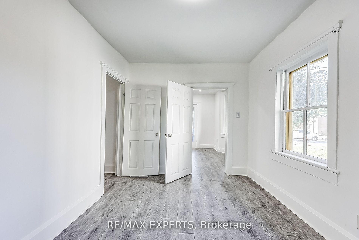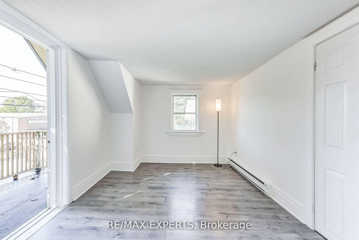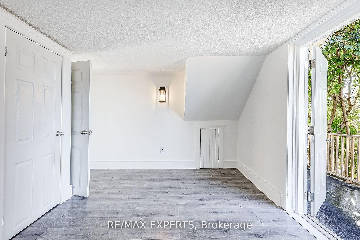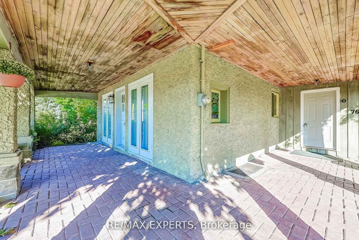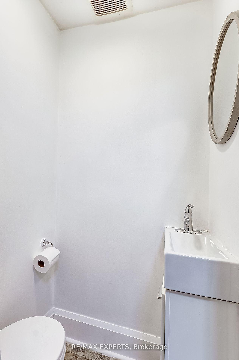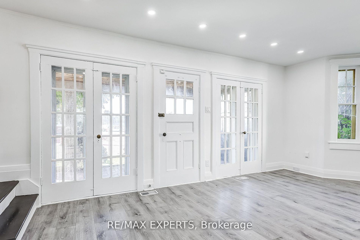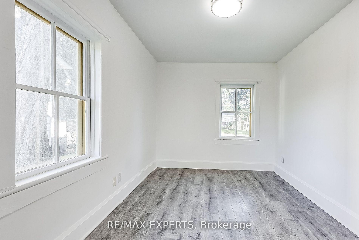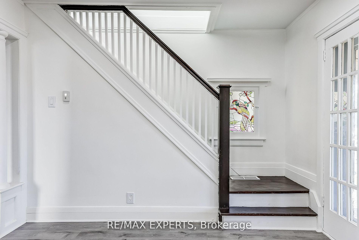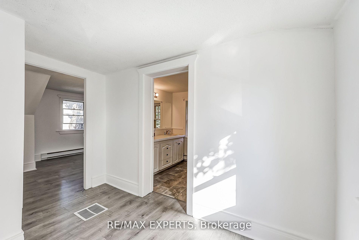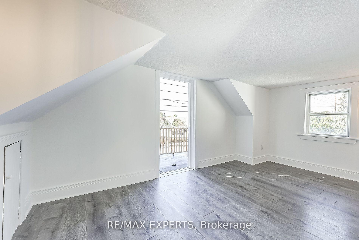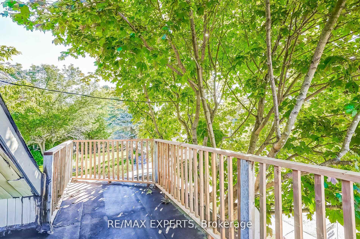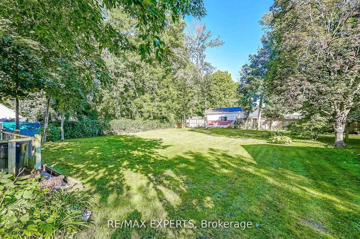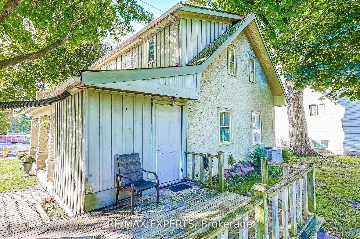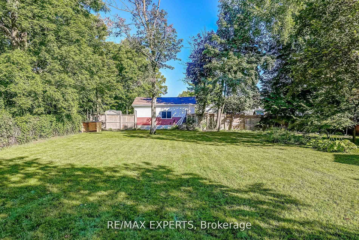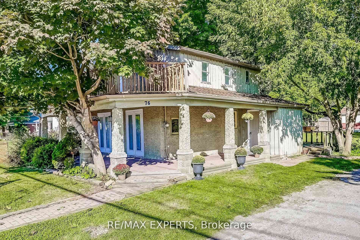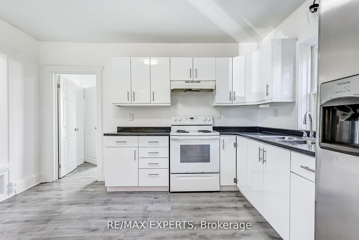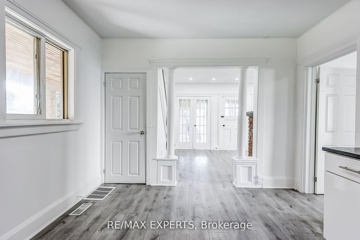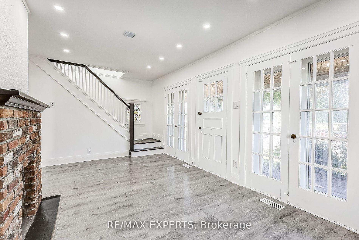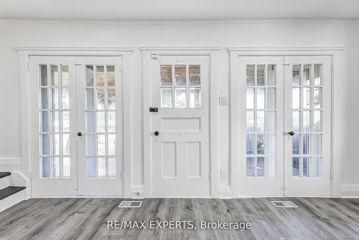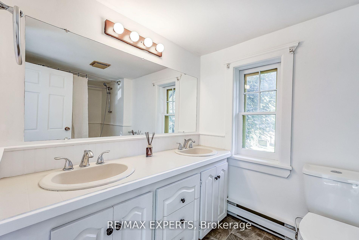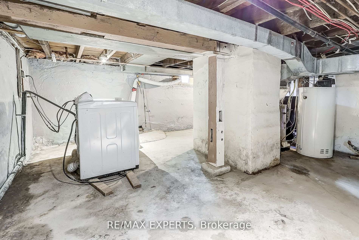$875,000
Available - For Sale
Listing ID: E10424577
76 Winchester Rd East , Whitby, L1M 1B4, Ontario
| Welcome To This Cozy, Beautiful Renovated Detached Home On An Oversized Lot. In The Desirable & Rarely Offered Community Of Old Brooklin, Whitby. This Home Has Undergone Extensive Renovation & Landscaping All Around. Comes With 2 Bedrooms And a Full Bathroom Upstairs. And a 3rd Bedroom On The Main Floor With a 2nd Bathroom On The Main Floor. With Natural Light Throughout. And A Huge Backyard For Entertainment. Seller Spent $$$ On Improvements And Renovations. Freshly Painted, New Doors, New Light Fixtures, Pot-lights, And a New Deck Installed On The Patio Of The Second Floor With a Great View. Walking Distance To All That Brooklin Has To Offer, Such as; Shops, Schools, Library, Community Centre & Proximity To Hwy 412 & 407. Enormous Growth In The Area, With New Plazas & a Brand New Sports Centre Coming Up In 2025-2026. There is Potential & Opportunity For You To Severance This Lot Or Develop & Add An Additional Dwelling Unit On This Massive Lot (Subject to Township Permits & By-laws). Amazing Opportunity for A Small Family Or Investors for Development & Rental Income!!! |
| Price | $875,000 |
| Taxes: | $5139.83 |
| Address: | 76 Winchester Rd East , Whitby, L1M 1B4, Ontario |
| Lot Size: | 66.00 x 155.19 (Feet) |
| Acreage: | < .50 |
| Directions/Cross Streets: | Winchester Rd & Baldwin St S |
| Rooms: | 6 |
| Bedrooms: | 2 |
| Bedrooms +: | |
| Kitchens: | 1 |
| Family Room: | N |
| Basement: | Unfinished |
| Property Type: | Detached |
| Style: | 2-Storey |
| Exterior: | Board/Batten, Stucco/Plaster |
| Garage Type: | None |
| (Parking/)Drive: | Private |
| Drive Parking Spaces: | 3 |
| Pool: | None |
| Property Features: | Grnbelt/Cons, Hospital, Library, Park, River/Stream, School |
| Fireplace/Stove: | N |
| Heat Source: | Gas |
| Heat Type: | Forced Air |
| Central Air Conditioning: | Central Air |
| Elevator Lift: | N |
| Sewers: | Septic |
| Water: | Municipal |
| Utilities-Cable: | A |
| Utilities-Hydro: | Y |
| Utilities-Gas: | Y |
| Utilities-Telephone: | A |
$
%
Years
This calculator is for demonstration purposes only. Always consult a professional
financial advisor before making personal financial decisions.
| Although the information displayed is believed to be accurate, no warranties or representations are made of any kind. |
| RE/MAX EXPERTS |
|
|
.jpg?src=Custom)
Dir:
416-548-7854
Bus:
416-548-7854
Fax:
416-981-7184
| Book Showing | Email a Friend |
Jump To:
At a Glance:
| Type: | Freehold - Detached |
| Area: | Durham |
| Municipality: | Whitby |
| Neighbourhood: | Brooklin |
| Style: | 2-Storey |
| Lot Size: | 66.00 x 155.19(Feet) |
| Tax: | $5,139.83 |
| Beds: | 2 |
| Baths: | 2 |
| Fireplace: | N |
| Pool: | None |
Locatin Map:
Payment Calculator:
- Color Examples
- Green
- Black and Gold
- Dark Navy Blue And Gold
- Cyan
- Black
- Purple
- Gray
- Blue and Black
- Orange and Black
- Red
- Magenta
- Gold
- Device Examples

