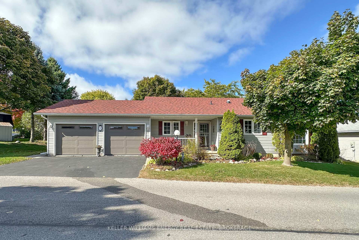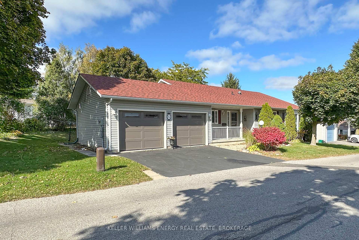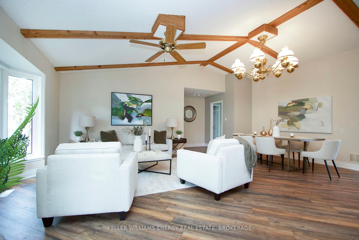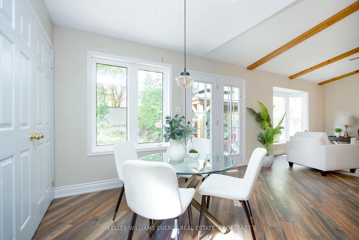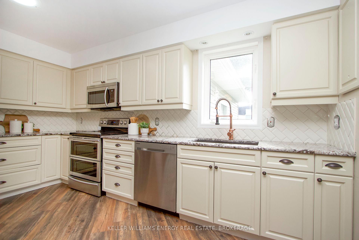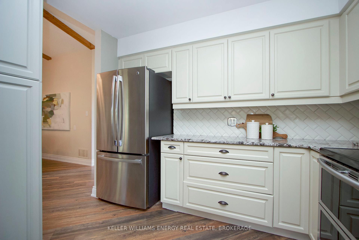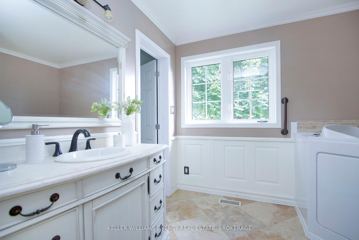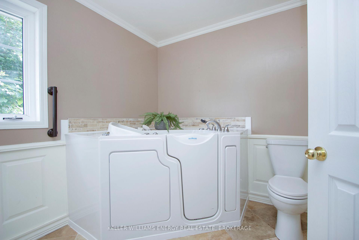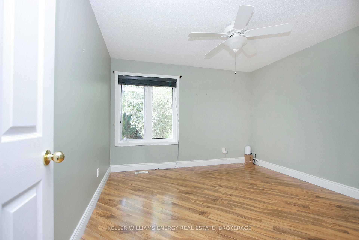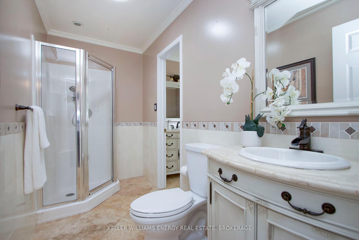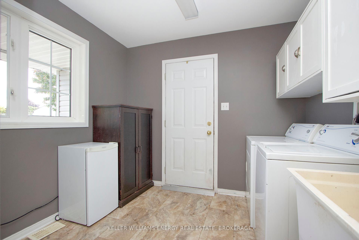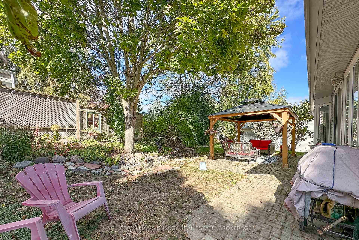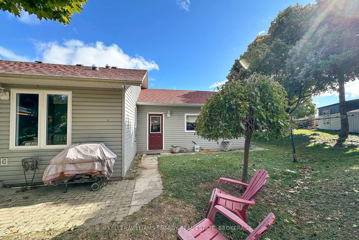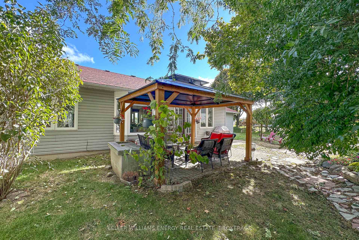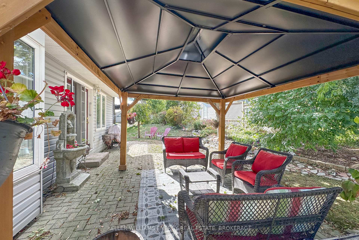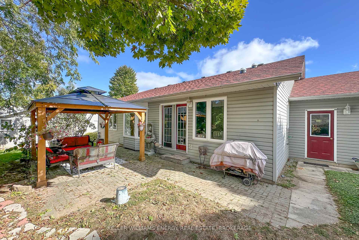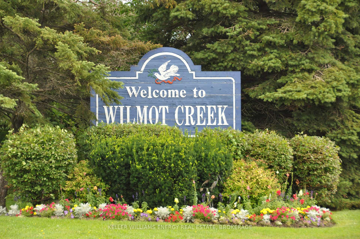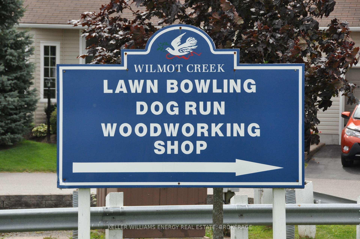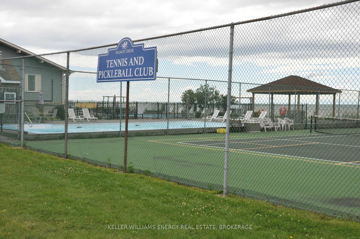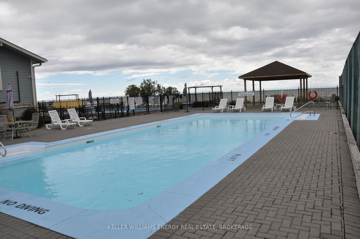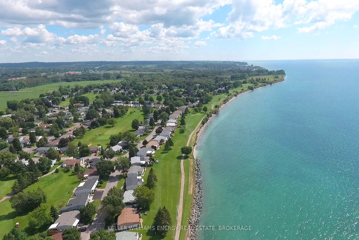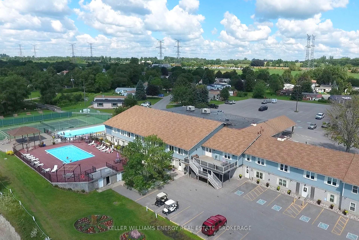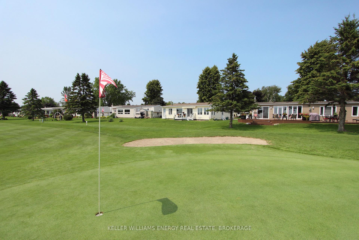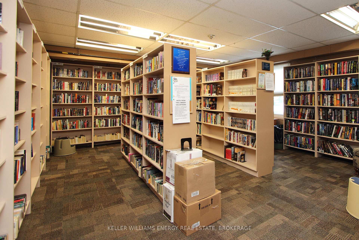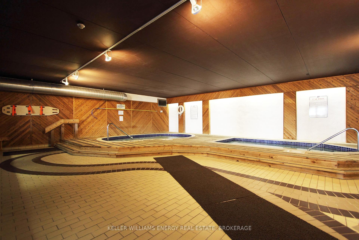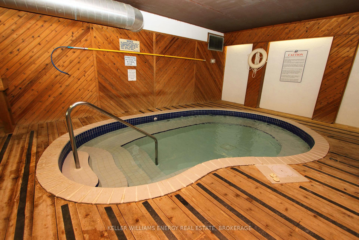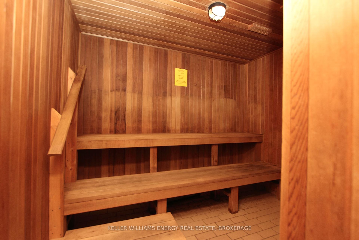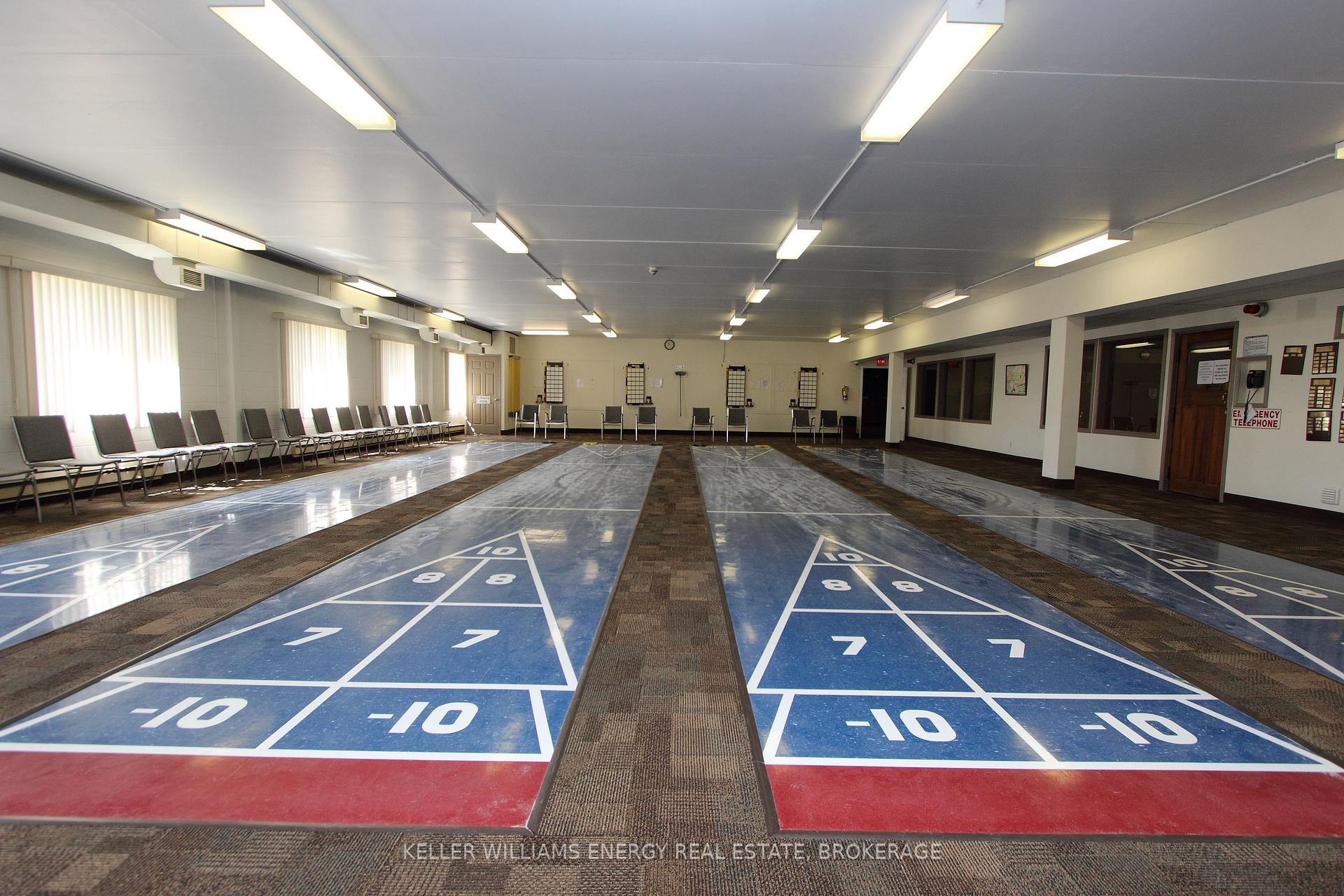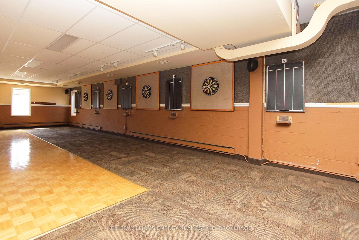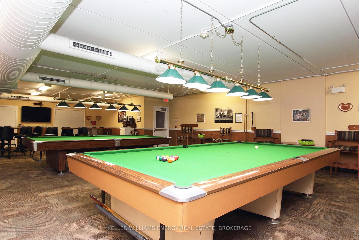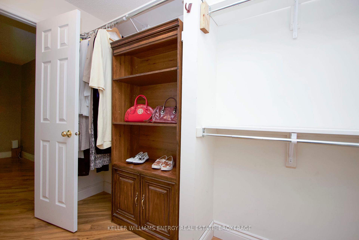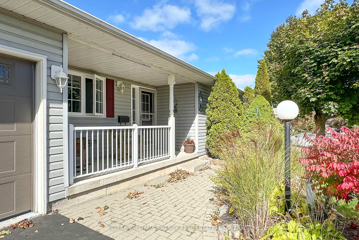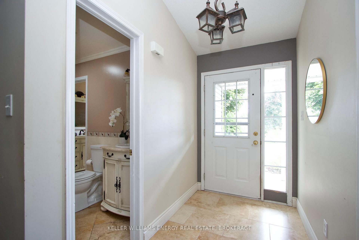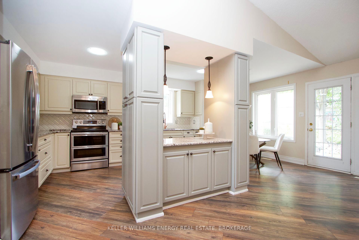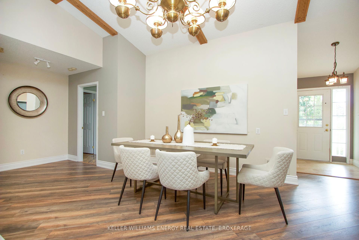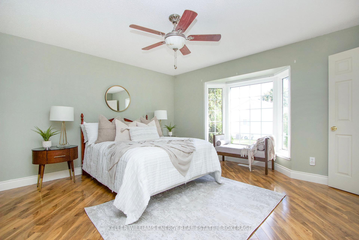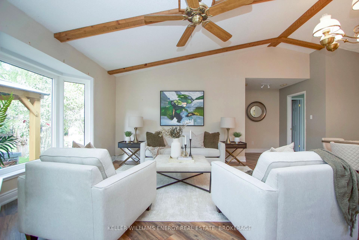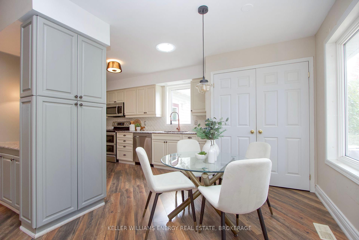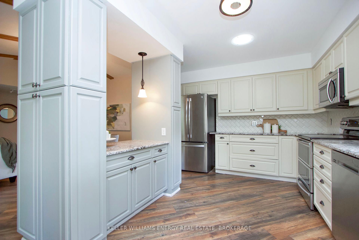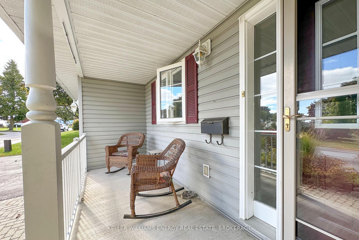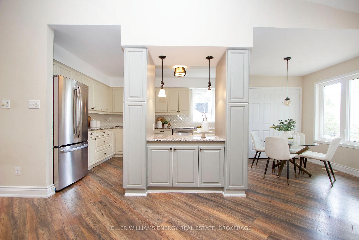$700,000
Available - For Sale
Listing ID: E10424949
32 Wilmot Tr , Clarington, L1B 1L6, Ontario
| Discover this cozy bungalow in the highly desirable gated community of Wilmot Creek. Offering a perfect blend of comfort, style, and functionality. This home features a spacious open-concept layout, ideal for both everyday living and entertaining. The spacious dining and living area, highlighted by a large bay window flooding the space with natural light, provided a warm, welcoming atmosphere! The well-appointed kitchen boasts ample cupboard space, a convenient pass-through, and cozy eat-in area, perfect for casual dining! Step out to your private patio, an outdoor area perfect for relaxation or intimate gatherings. The primary bedroom is complete with a 4-piece ensuite for added convenience and a shared walk-in closet between the primary and second bedroom, providing ample storage! Main-floor laundry room is an added convenience with direct access to the attached 2-car garage. This Wilmot Creek home offers the perfect combination of modern living, elegant design, and tranquil surroundings. Don't miss the opportunity to make this exceptional property your own! |
| Extras: Enjoy All Amenities That Wilmot Creek Has To Offer. Community Pool, Tennis Court, Golf, Sauna, Hot Tub, Woodwork Shop & So Much More Plus Endless Activities! Total Monthly Fees W/Property Taxes $1,307.79/Month. |
| Price | $700,000 |
| Taxes: | $2493.48 |
| Address: | 32 Wilmot Tr , Clarington, L1B 1L6, Ontario |
| Directions/Cross Streets: | Wilmot Creek Dr & Wilmot Trail |
| Rooms: | 5 |
| Bedrooms: | 2 |
| Bedrooms +: | |
| Kitchens: | 1 |
| Family Room: | N |
| Basement: | Crawl Space |
| Approximatly Age: | 16-30 |
| Property Type: | Detached |
| Style: | Bungalow |
| Exterior: | Vinyl Siding |
| Garage Type: | Attached |
| (Parking/)Drive: | Pvt Double |
| Drive Parking Spaces: | 2 |
| Pool: | None |
| Approximatly Age: | 16-30 |
| Approximatly Square Footage: | 1100-1500 |
| Fireplace/Stove: | N |
| Heat Source: | Gas |
| Heat Type: | Forced Air |
| Central Air Conditioning: | Central Air |
| Laundry Level: | Main |
| Sewers: | Sewers |
| Water: | Municipal |
$
%
Years
This calculator is for demonstration purposes only. Always consult a professional
financial advisor before making personal financial decisions.
| Although the information displayed is believed to be accurate, no warranties or representations are made of any kind. |
| KELLER WILLIAMS ENERGY REAL ESTATE, BROKERAGE |
|
|
.jpg?src=Custom)
Dir:
416-548-7854
Bus:
416-548-7854
Fax:
416-981-7184
| Book Showing | Email a Friend |
Jump To:
At a Glance:
| Type: | Freehold - Detached |
| Area: | Durham |
| Municipality: | Clarington |
| Neighbourhood: | Newcastle |
| Style: | Bungalow |
| Approximate Age: | 16-30 |
| Tax: | $2,493.48 |
| Beds: | 2 |
| Baths: | 2 |
| Fireplace: | N |
| Pool: | None |
Locatin Map:
Payment Calculator:
- Color Examples
- Green
- Black and Gold
- Dark Navy Blue And Gold
- Cyan
- Black
- Purple
- Gray
- Blue and Black
- Orange and Black
- Red
- Magenta
- Gold
- Device Examples

