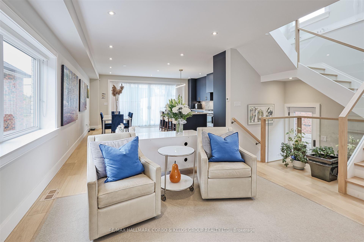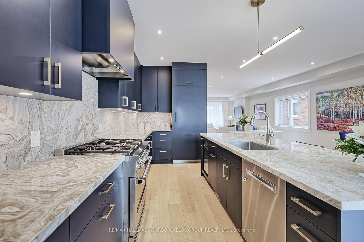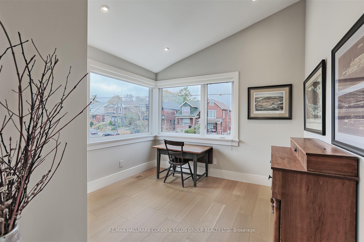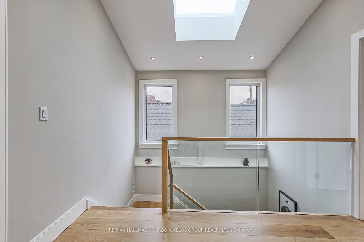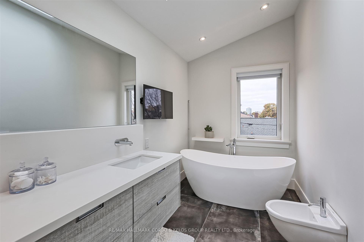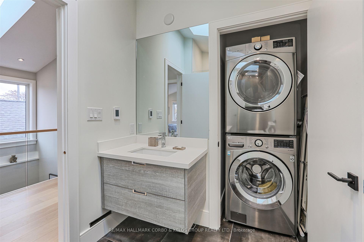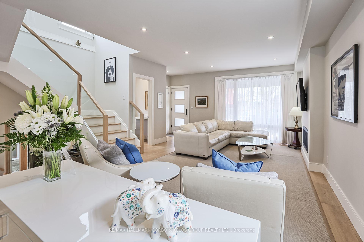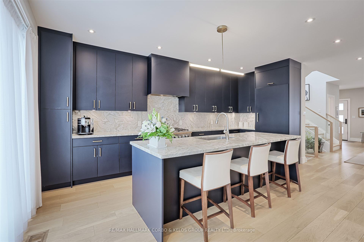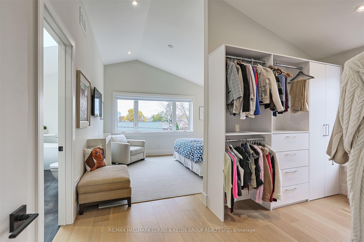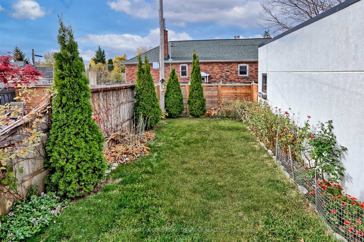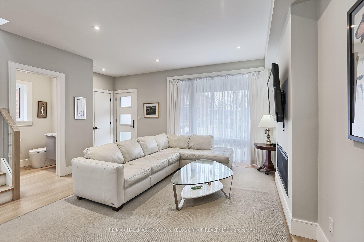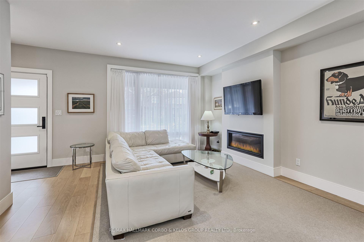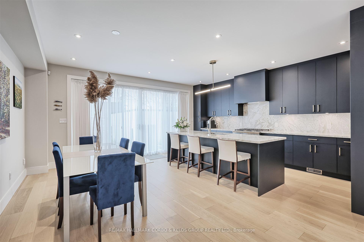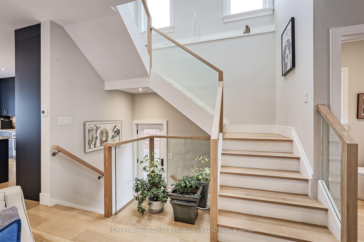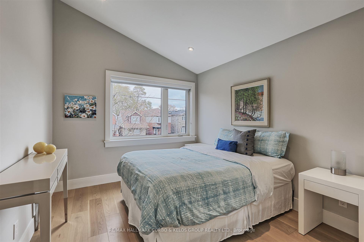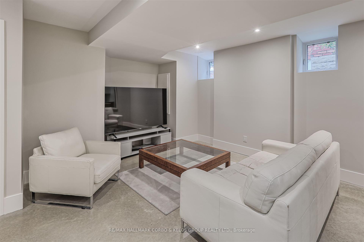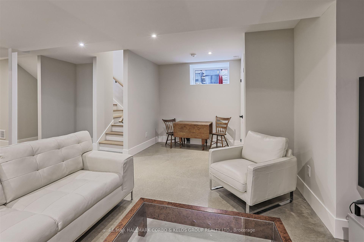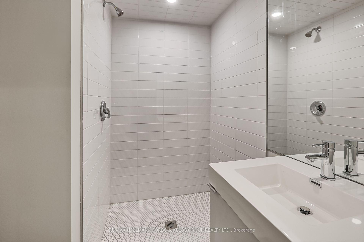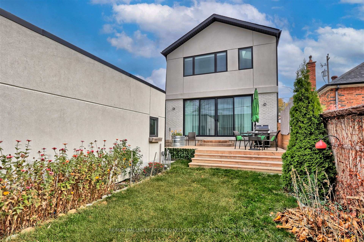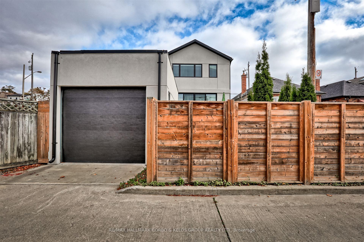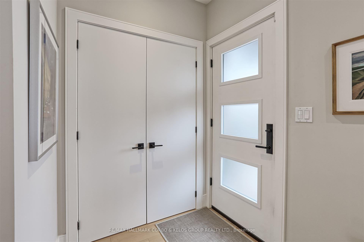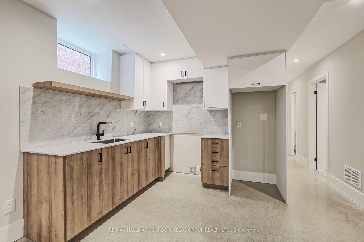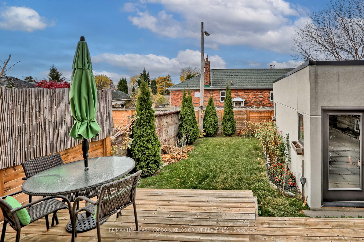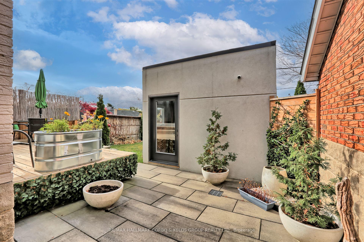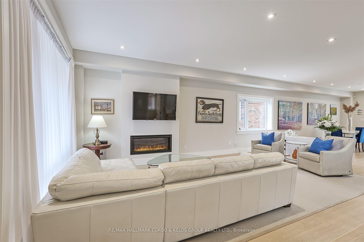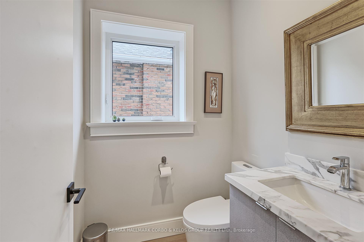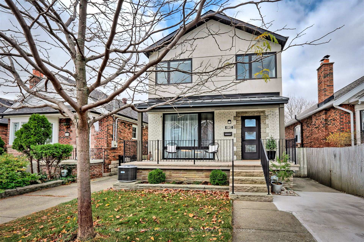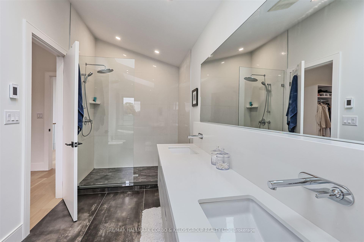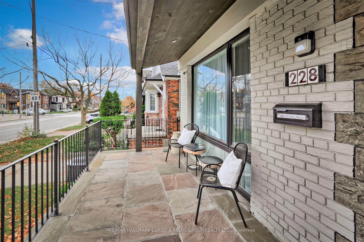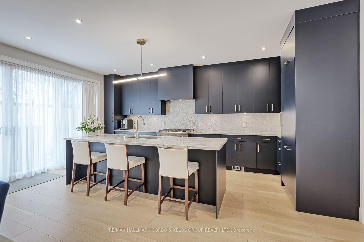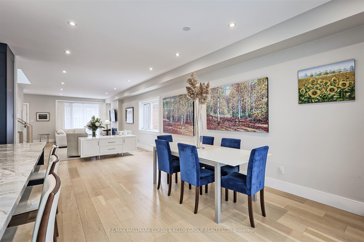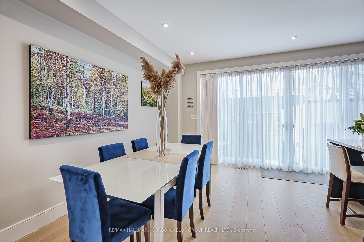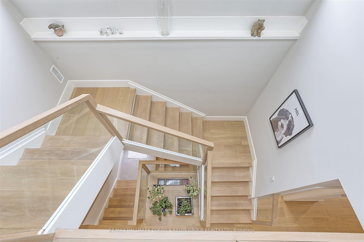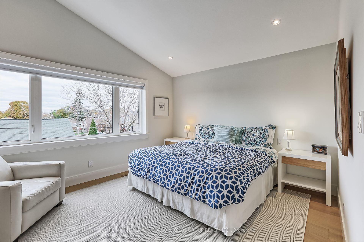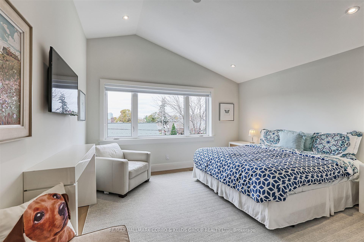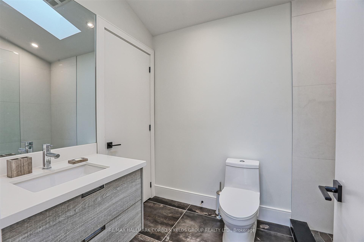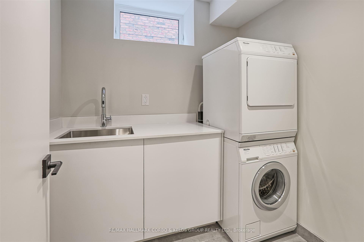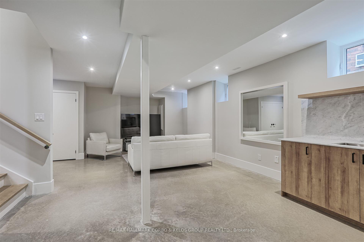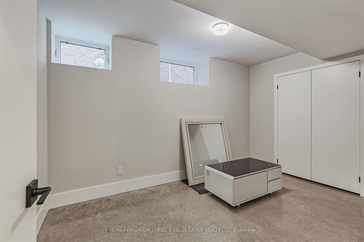$1,899,000
Available - For Sale
Listing ID: E10425098
228 Donlands Ave , Toronto, M4J 3R2, Ontario
| Welcome to 228 Donlands Ave! Situated in The Highly Sought-After Neighbourhood of East York, this Detached Two-Storey, Three-Plus One Bedroom Home is Sure To Impress. Featuring an Elegant Gourmet Chefs Kitchen with a Thoughtful Entertainers Plan and a Seamless W/O to Yard, This Home is Loaded w/ Upgrades! Beautifully Finished Living Space w/Custom White Oak Engineered Floors, Quartzite Counters & Calacatta Marble Feature (Powder Room), Custom Cabinetry/Closets & Built-Ins Throughout, Heat & Glo Fireplace, Potlights, 3 Skylights, 9' Ceilings On Main, Vaulted Ceilings on the Second Floor, Primary Bedroom w/6pc Spa Like Ensuite, Custom Drapery & Blinds, 2x Laundry & More. Underpinned 8' Finished Basement With Separate Entrance, and Kitchen (Carrara Marble Counter) w/Potential for In-Law Suite. Beautifully Landscaped yard w/Detached Garage (13 Height) accessible via Laneway. This Home Offers Ample Space for a Growing Family. A Must-See in a Wonderful Community, Check out Virtual Tour!!!! |
| Extras: School district for Chester ES & Westwood MS, Close Proximity To Highways (DVP), Transit (TTC), Hospital (Michael Garron), and Local Boutique Shops (Pape Village, Danforth Ave) |
| Price | $1,899,000 |
| Taxes: | $6896.00 |
| Address: | 228 Donlands Ave , Toronto, M4J 3R2, Ontario |
| Lot Size: | 30.00 x 100.00 (Feet) |
| Directions/Cross Streets: | Donlands Ave / Mortimer Ave |
| Rooms: | 6 |
| Rooms +: | 3 |
| Bedrooms: | 3 |
| Bedrooms +: | 1 |
| Kitchens: | 1 |
| Family Room: | N |
| Basement: | Finished, Sep Entrance |
| Property Type: | Detached |
| Style: | 2-Storey |
| Exterior: | Brick, Stucco/Plaster |
| Garage Type: | Detached |
| (Parking/)Drive: | Private |
| Drive Parking Spaces: | 1 |
| Pool: | None |
| Approximatly Square Footage: | 1500-2000 |
| Fireplace/Stove: | Y |
| Heat Source: | Gas |
| Heat Type: | Forced Air |
| Central Air Conditioning: | Central Air |
| Sewers: | Sewers |
| Water: | Municipal |
$
%
Years
This calculator is for demonstration purposes only. Always consult a professional
financial advisor before making personal financial decisions.
| Although the information displayed is believed to be accurate, no warranties or representations are made of any kind. |
| RE/MAX HALLMARK CORBO & KELOS GROUP REALTY LTD. |
|
|
.jpg?src=Custom)
Dir:
416-548-7854
Bus:
416-548-7854
Fax:
416-981-7184
| Virtual Tour | Book Showing | Email a Friend |
Jump To:
At a Glance:
| Type: | Freehold - Detached |
| Area: | Toronto |
| Municipality: | Toronto |
| Neighbourhood: | Danforth Village-East York |
| Style: | 2-Storey |
| Lot Size: | 30.00 x 100.00(Feet) |
| Tax: | $6,896 |
| Beds: | 3+1 |
| Baths: | 4 |
| Fireplace: | Y |
| Pool: | None |
Locatin Map:
Payment Calculator:
- Color Examples
- Green
- Black and Gold
- Dark Navy Blue And Gold
- Cyan
- Black
- Purple
- Gray
- Blue and Black
- Orange and Black
- Red
- Magenta
- Gold
- Device Examples

