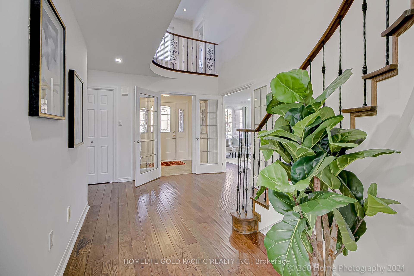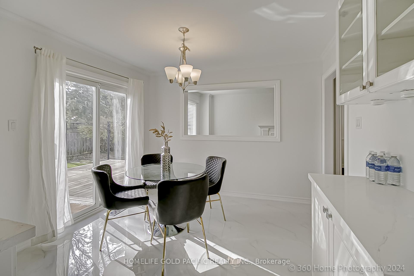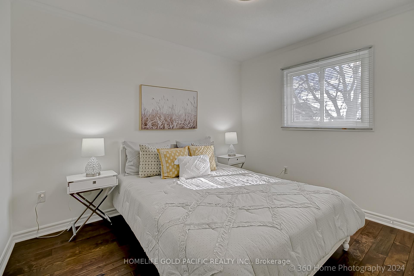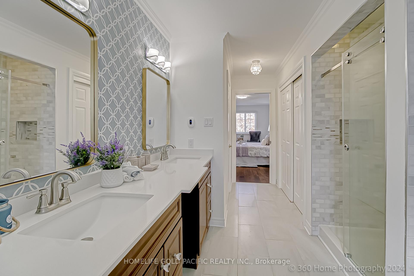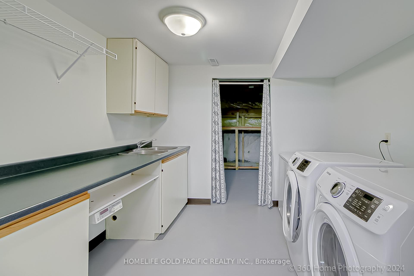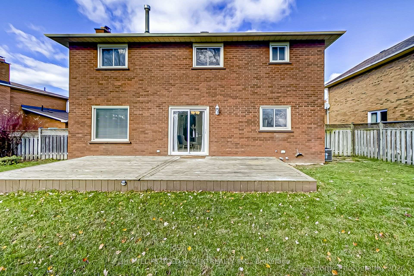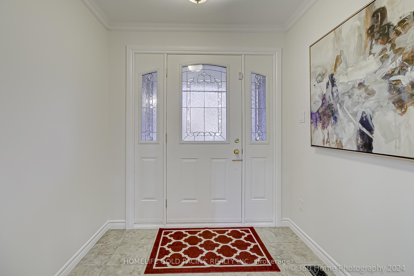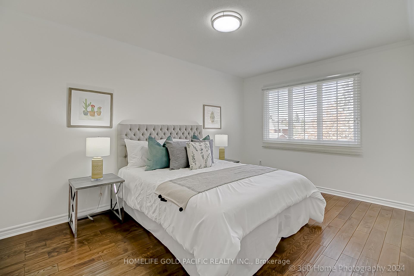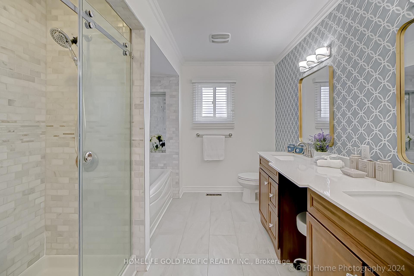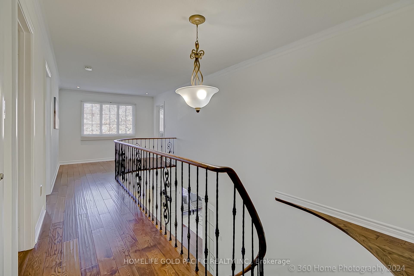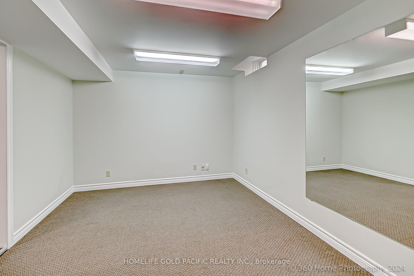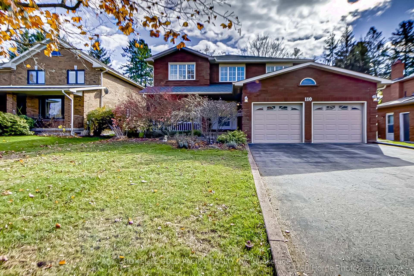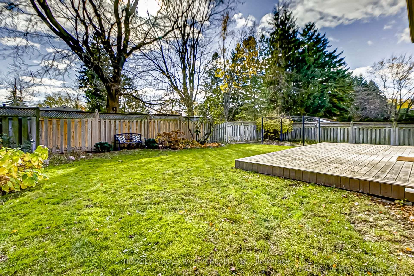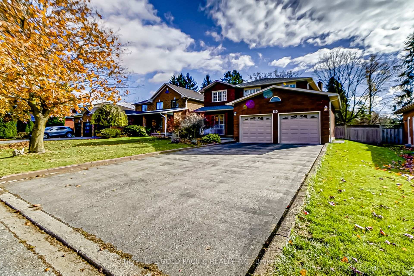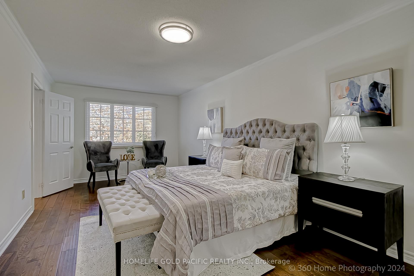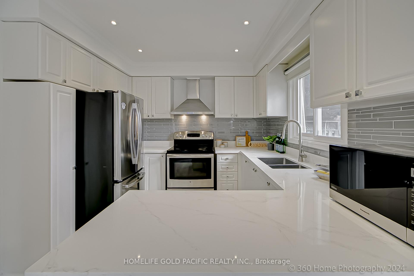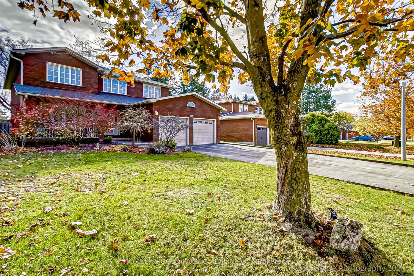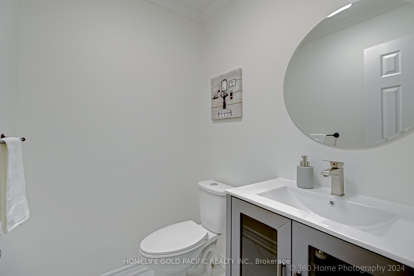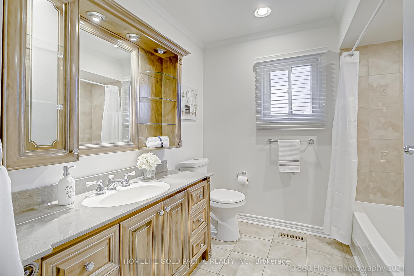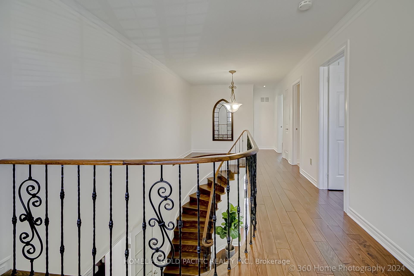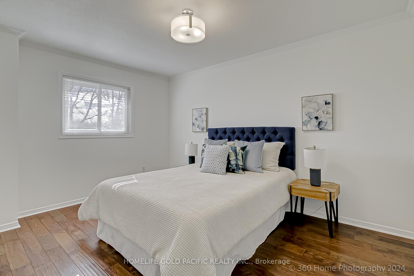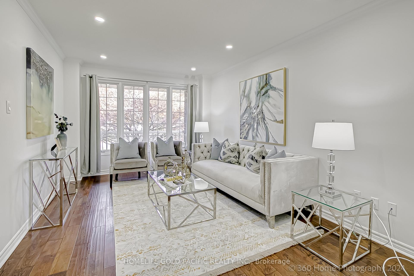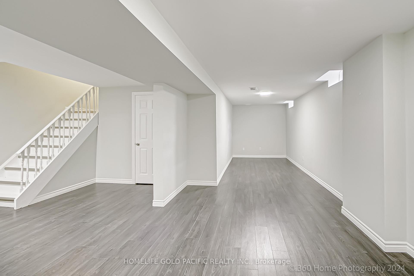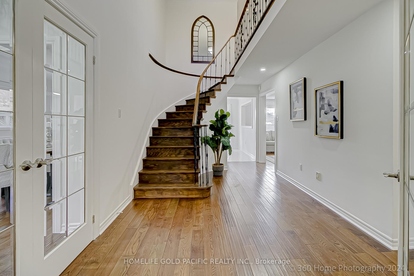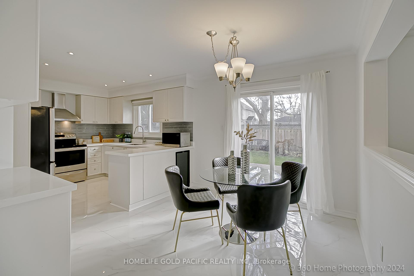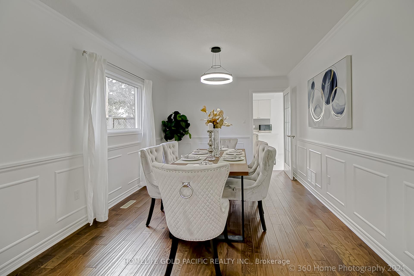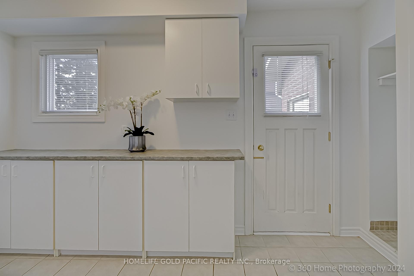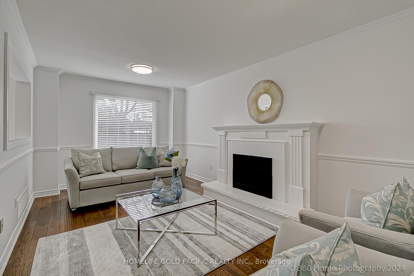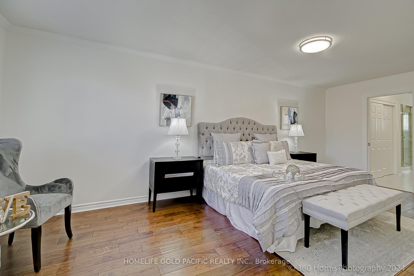$1,450,000
Available - For Sale
Listing ID: N10407585
110 Ivy Cres , Whitchurch-Stouffville, L4A 5A9, Ontario
| * Loc.! Loc.! Loc.!, $$ Newly spent upgraded 2 Story detached house on 60' wider lot, Nestled on friendly quiet Cres in sought after Stouffville community, Over 3000 sf living space Incl finished bsmt, Fresh painting, Landscaped front & backyards, Spacious 4 Br on 2nd Flr & Large prime rm w. 5pc ensuite & W/I closet, Circular staircase, New ceramic floor & New quartz countertop, New powder rm, New LED lights & pot lights, Cozy family rm w. decorative electric fireplace overlooks kitchen & backyard, Shingle(19), High quality 6' hardwood floor (17) throughout, Hi-Ef Furnace(18), All S/S appl, Double garage inside access to house, Total 6 parking, Very private fenced backyard, Steps to shopping/plaza, Close to all amenities/schools/community center/parks! minutes drive to Hwy7/407/404, Move-in ready!!!* |
| Extras: *S/S Fridge/Stove/ Range Hood/Microwave, B/I dishwasher(23), B/I Bar fridge, Washer & Dryer(17), Water softener, All Elfs & window coverings, Gazebo structure, Gas Furnace(18), A/C & Cvac (17), Gdo & remotes. Open house Sat.& Sun. 2-4pm* |
| Price | $1,450,000 |
| Taxes: | $6327.00 |
| Address: | 110 Ivy Cres , Whitchurch-Stouffville, L4A 5A9, Ontario |
| Lot Size: | 60.43 x 110.03 (Feet) |
| Directions/Cross Streets: | Tenth Line /Main St |
| Rooms: | 8 |
| Rooms +: | 2 |
| Bedrooms: | 4 |
| Bedrooms +: | |
| Kitchens: | 1 |
| Family Room: | Y |
| Basement: | Finished |
| Property Type: | Detached |
| Style: | 2-Storey |
| Exterior: | Brick |
| Garage Type: | Attached |
| (Parking/)Drive: | Pvt Double |
| Drive Parking Spaces: | 4 |
| Pool: | None |
| Fireplace/Stove: | Y |
| Heat Source: | Gas |
| Heat Type: | Forced Air |
| Central Air Conditioning: | Central Air |
| Laundry Level: | Lower |
| Sewers: | Sewers |
| Water: | Municipal |
| Utilities-Gas: | Y |
$
%
Years
This calculator is for demonstration purposes only. Always consult a professional
financial advisor before making personal financial decisions.
| Although the information displayed is believed to be accurate, no warranties or representations are made of any kind. |
| HOMELIFE GOLD PACIFIC REALTY INC. |
|
|
.jpg?src=Custom)
Dir:
416-548-7854
Bus:
416-548-7854
Fax:
416-981-7184
| Virtual Tour | Book Showing | Email a Friend |
Jump To:
At a Glance:
| Type: | Freehold - Detached |
| Area: | York |
| Municipality: | Whitchurch-Stouffville |
| Neighbourhood: | Stouffville |
| Style: | 2-Storey |
| Lot Size: | 60.43 x 110.03(Feet) |
| Tax: | $6,327 |
| Beds: | 4 |
| Baths: | 3 |
| Fireplace: | Y |
| Pool: | None |
Locatin Map:
Payment Calculator:
- Color Examples
- Green
- Black and Gold
- Dark Navy Blue And Gold
- Cyan
- Black
- Purple
- Gray
- Blue and Black
- Orange and Black
- Red
- Magenta
- Gold
- Device Examples

