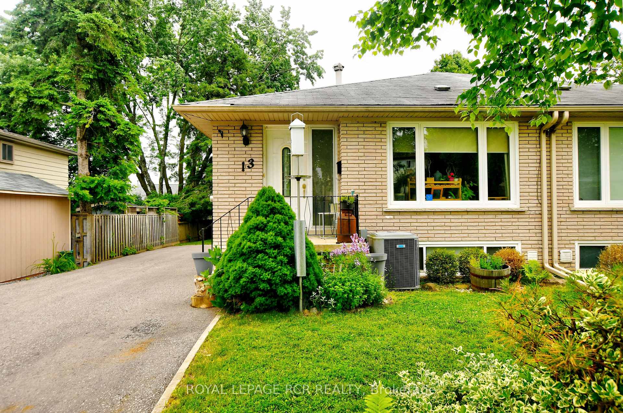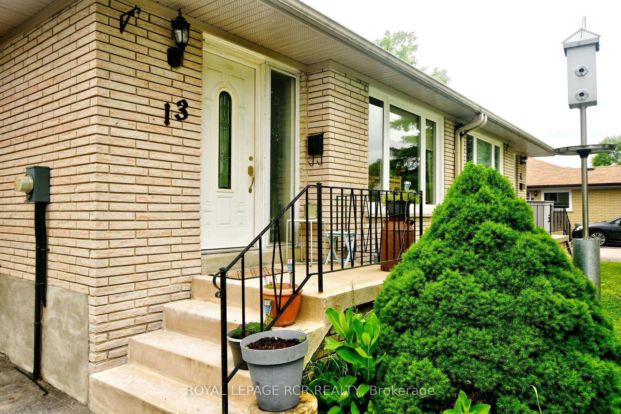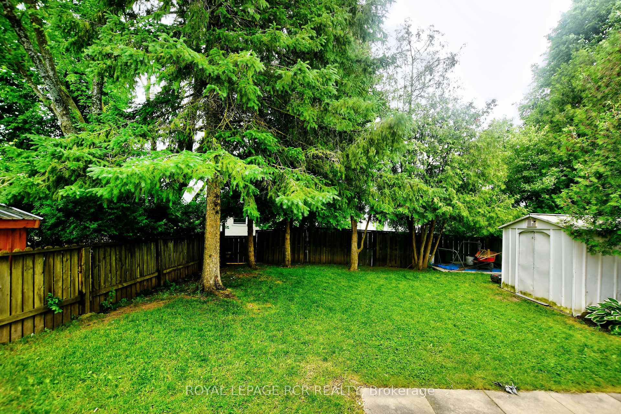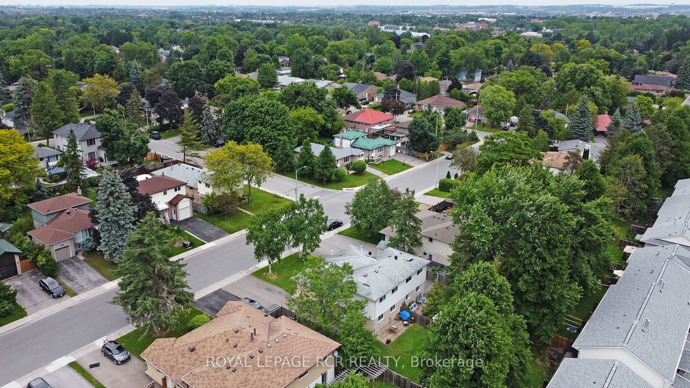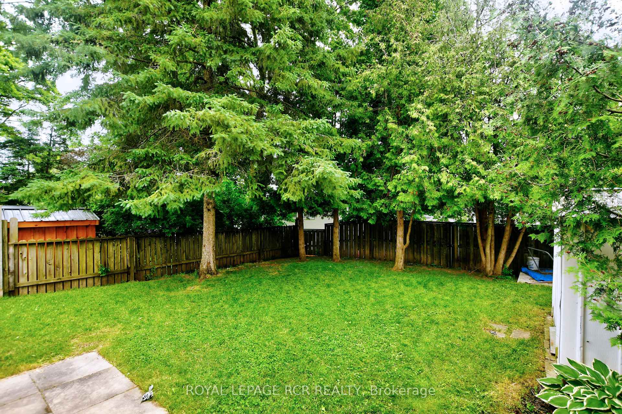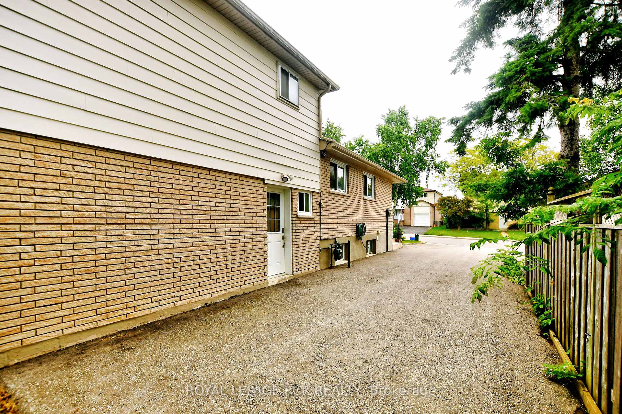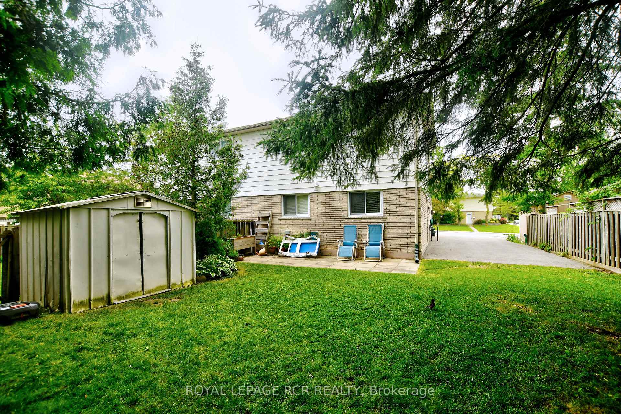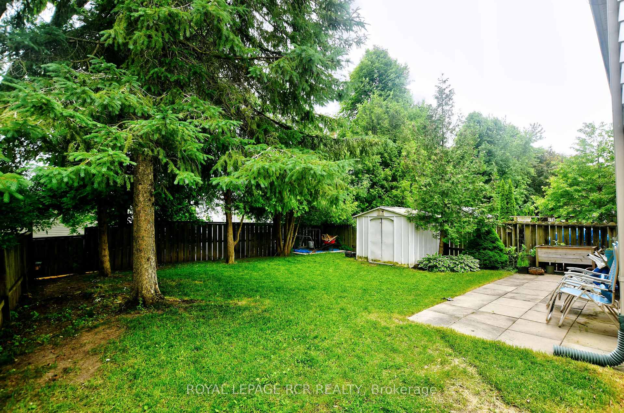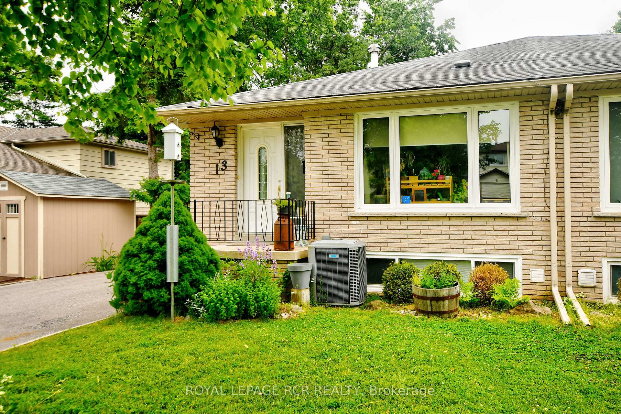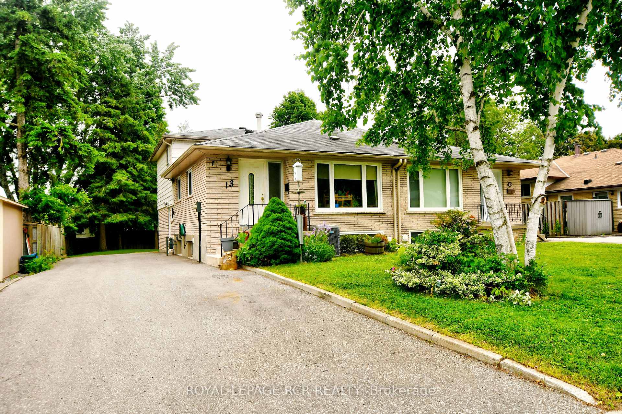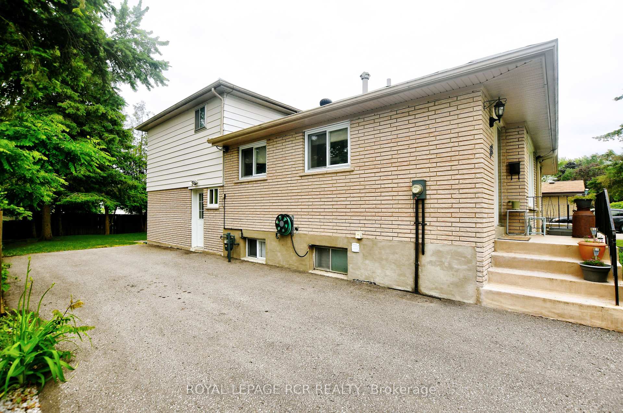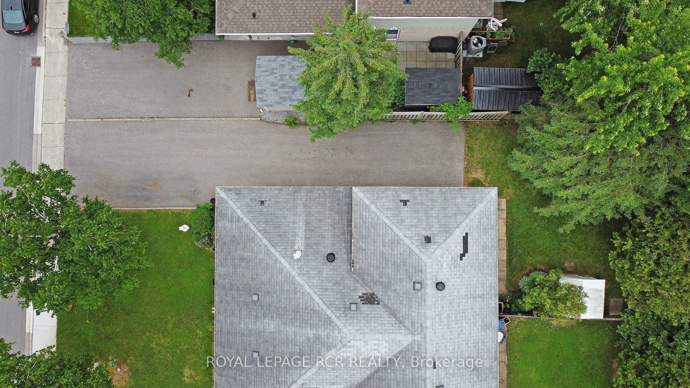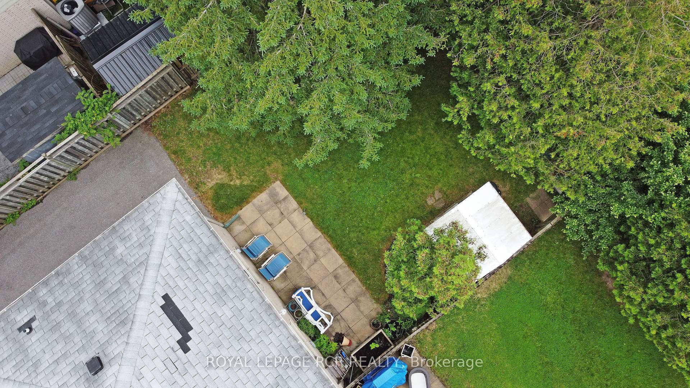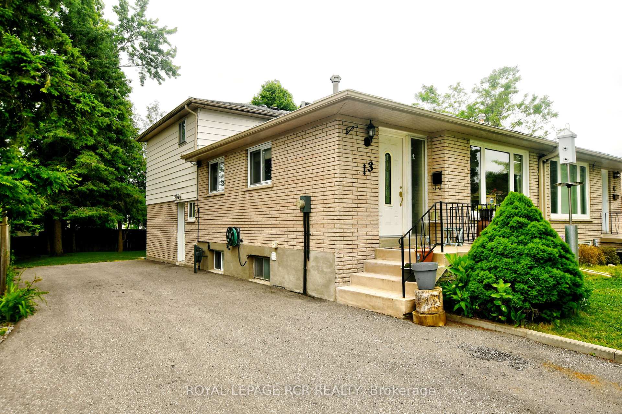$749,000
Available - For Sale
Listing ID: N10424159
13 McDonald Dr , Aurora, L4G 2T4, Ontario
| Bright and cozy semi backsplit home nestled in the desirable community of Aurora Heights. Open and functional layout boasts hardwood floors throughout most of the home. 2 bedrooms, 1 bathroom, full laundry and kitchen on the upper levels, with 2 bedrooms, 1.5 bathrooms, laundry and kitchen on the lower level. Provides excellent income opportunity or the perfect in-law suite and has ample driveway parking! Private fenced back yard and steps to Aurora Heights Elementary School and Aurora High School. This home is close to shops, parks, restaurants, trails, transit and all the amenities of Yonge Street. A great place to call home! |
| Price | $749,000 |
| Taxes: | $3695.20 |
| Address: | 13 McDonald Dr , Aurora, L4G 2T4, Ontario |
| Lot Size: | 38.03 x 110.08 (Feet) |
| Directions/Cross Streets: | McDonald Dr/Wellington St/Bathurst |
| Rooms: | 5 |
| Rooms +: | 4 |
| Bedrooms: | 2 |
| Bedrooms +: | 2 |
| Kitchens: | 1 |
| Kitchens +: | 1 |
| Family Room: | N |
| Basement: | Apartment, Finished |
| Property Type: | Semi-Detached |
| Style: | Backsplit 4 |
| Exterior: | Alum Siding, Brick |
| Garage Type: | None |
| (Parking/)Drive: | Private |
| Drive Parking Spaces: | 6 |
| Pool: | None |
| Other Structures: | Garden Shed |
| Approximatly Square Footage: | 1100-1500 |
| Property Features: | Fenced Yard, Library, Public Transit, School, School Bus Route |
| Fireplace/Stove: | N |
| Heat Source: | Gas |
| Heat Type: | Forced Air |
| Central Air Conditioning: | Central Air |
| Sewers: | Sewers |
| Water: | Municipal |
$
%
Years
This calculator is for demonstration purposes only. Always consult a professional
financial advisor before making personal financial decisions.
| Although the information displayed is believed to be accurate, no warranties or representations are made of any kind. |
| ROYAL LEPAGE RCR REALTY |
|
|
.jpg?src=Custom)
Dir:
416-548-7854
Bus:
416-548-7854
Fax:
416-981-7184
| Book Showing | Email a Friend |
Jump To:
At a Glance:
| Type: | Freehold - Semi-Detached |
| Area: | York |
| Municipality: | Aurora |
| Neighbourhood: | Aurora Heights |
| Style: | Backsplit 4 |
| Lot Size: | 38.03 x 110.08(Feet) |
| Tax: | $3,695.2 |
| Beds: | 2+2 |
| Baths: | 3 |
| Fireplace: | N |
| Pool: | None |
Locatin Map:
Payment Calculator:
- Color Examples
- Green
- Black and Gold
- Dark Navy Blue And Gold
- Cyan
- Black
- Purple
- Gray
- Blue and Black
- Orange and Black
- Red
- Magenta
- Gold
- Device Examples

