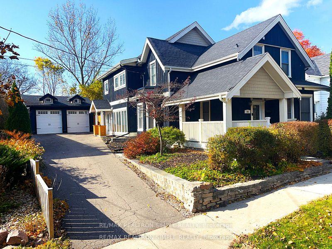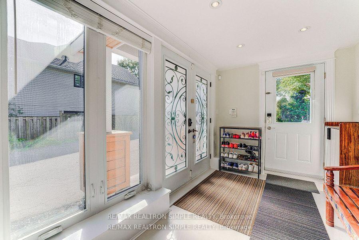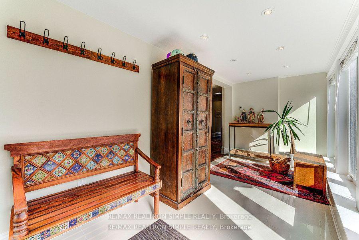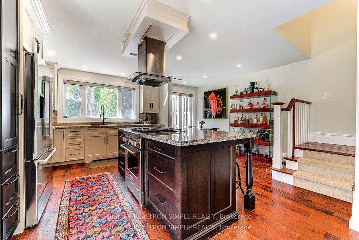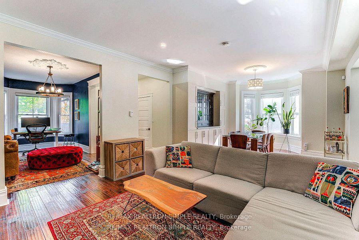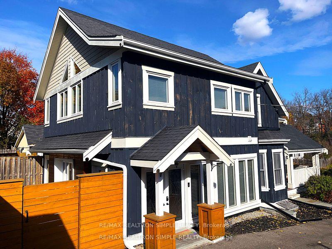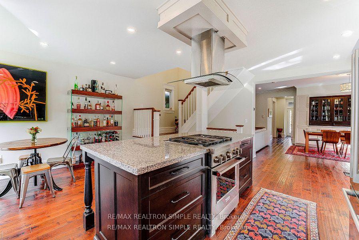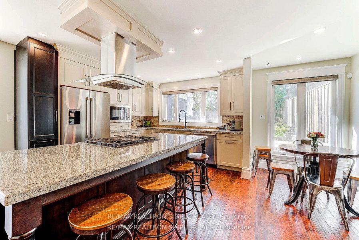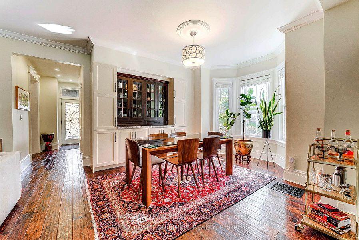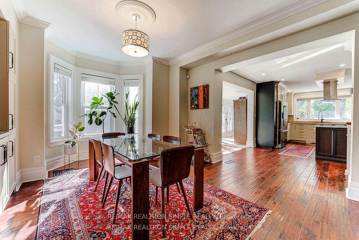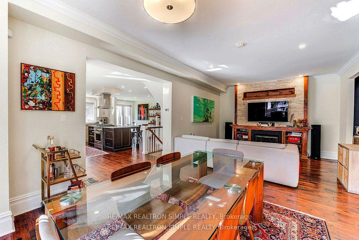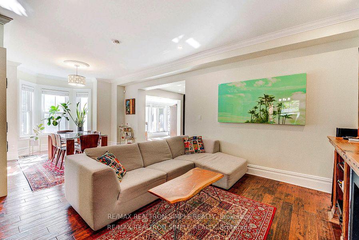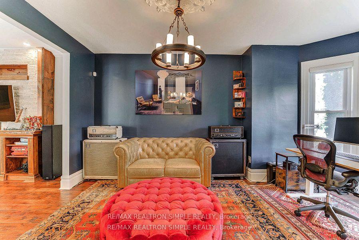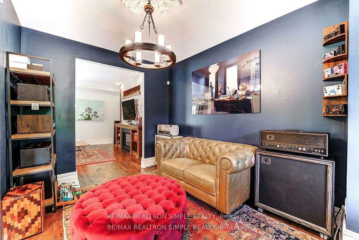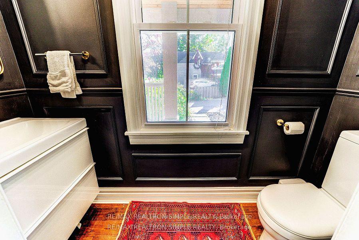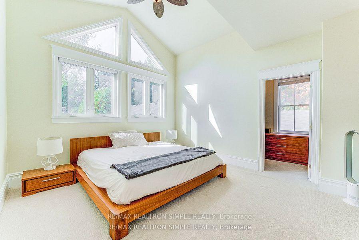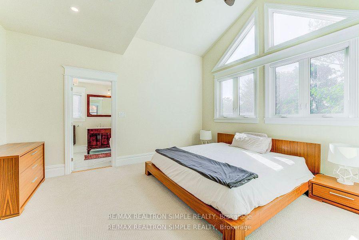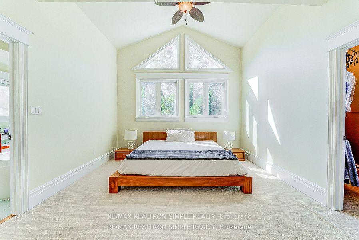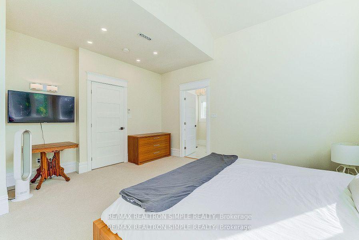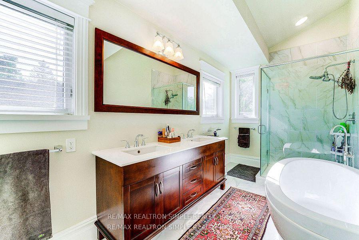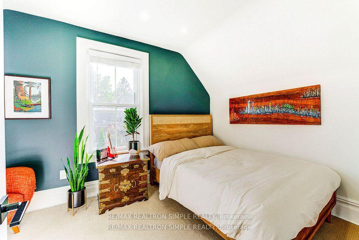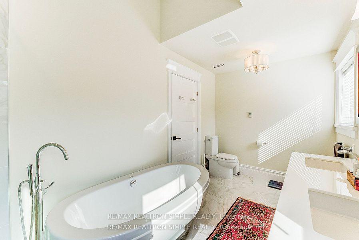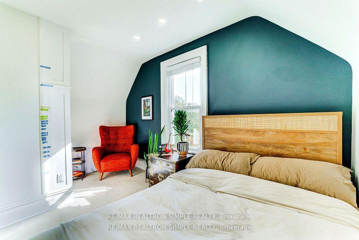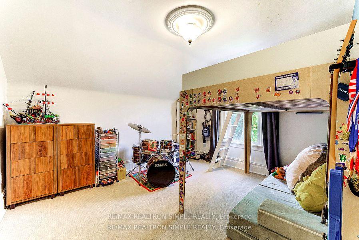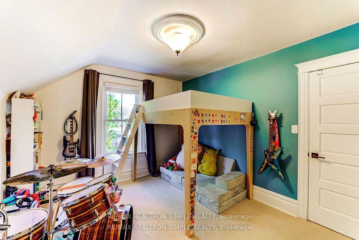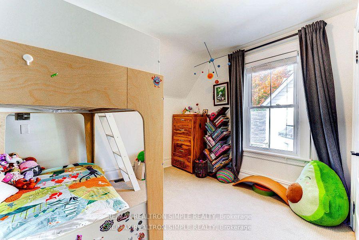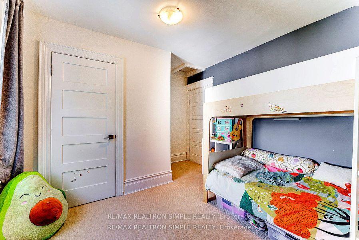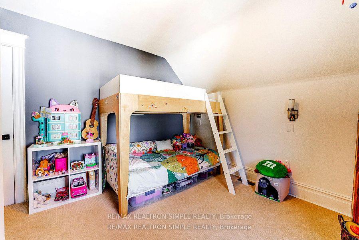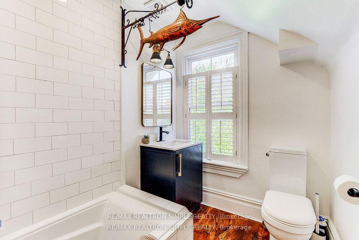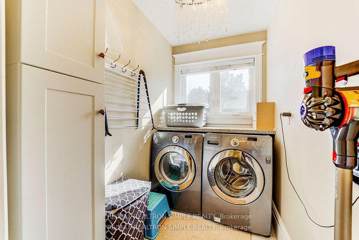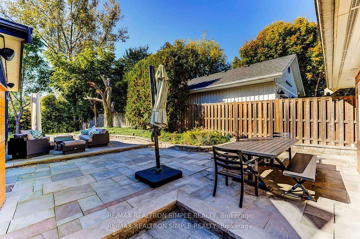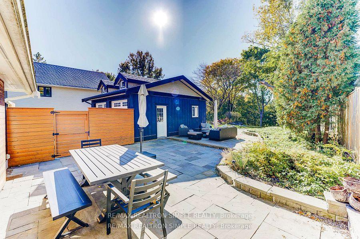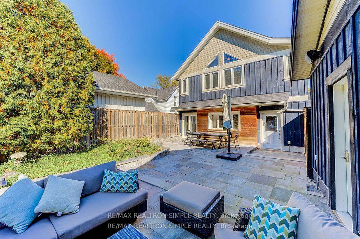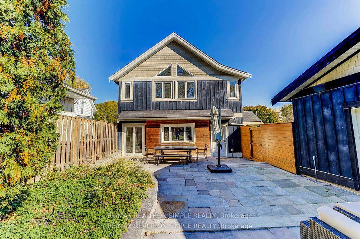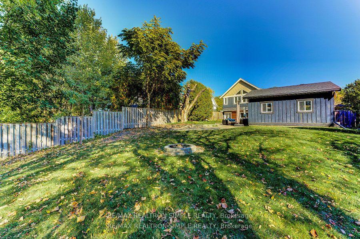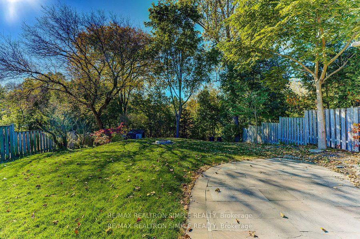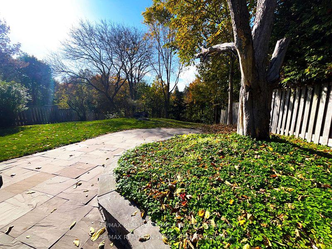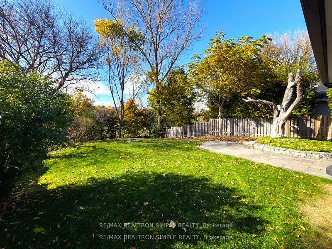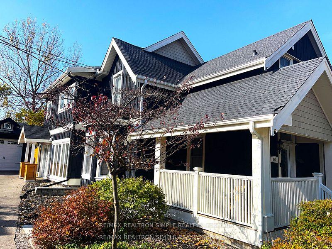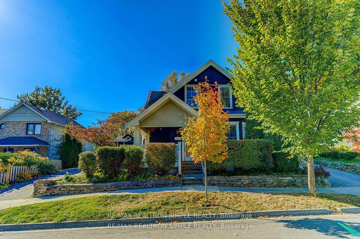$1,880,000
Available - For Sale
Listing ID: N10424714
56 Machell Ave , Aurora, L4G 2R7, Ontario
| Nestled on a serene, Cul De Sac street, this beautiful home offers country living just steps from all the amenities Aurora offers. Originally built in the 1880s (no heritage designation), the house has been completely renovated, blending historic character with modern luxury. Spacious, sun-filled rooms w/ hardwood floor; Gourmet kitchen w/ stainless steel appliances (new Bosch fridge &KitchenAid gas range, 2022); Prim. bedroom w/ vaulted high ceiling, W/I closet, and a luxurious5-piece Ensuite bath w/ heated floors; 3 additional large bedrooms, ideal for a family; Pot lights and custom-fitted blinds throughout; Cozy family rm w/ a gas fireplace and custom-built mantle; Large backyard w/ patio, garden, and private, deep lot backing onto a stream and Fleury Park; 2-cargarage plus driveway parking for up to 5 more vehicles; Walking distance to Aurora High School(52/689). This home combines comfort, convenience, and timeless appeal. |
| Price | $1,880,000 |
| Taxes: | $8307.17 |
| Address: | 56 Machell Ave , Aurora, L4G 2R7, Ontario |
| Lot Size: | 53.00 x 200.00 (Feet) |
| Directions/Cross Streets: | Yonge & Wellington |
| Rooms: | 13 |
| Bedrooms: | 4 |
| Bedrooms +: | |
| Kitchens: | 1 |
| Family Room: | Y |
| Basement: | Half |
| Property Type: | Detached |
| Style: | 2-Storey |
| Exterior: | Board/Batten |
| Garage Type: | Detached |
| (Parking/)Drive: | Private |
| Drive Parking Spaces: | 5 |
| Pool: | None |
| Approximatly Square Footage: | 2000-2500 |
| Fireplace/Stove: | Y |
| Heat Source: | Gas |
| Heat Type: | Forced Air |
| Central Air Conditioning: | Central Air |
| Sewers: | Sewers |
| Water: | Municipal |
$
%
Years
This calculator is for demonstration purposes only. Always consult a professional
financial advisor before making personal financial decisions.
| Although the information displayed is believed to be accurate, no warranties or representations are made of any kind. |
| RE/MAX REALTRON SIMPLE REALTY |
|
|
.jpg?src=Custom)
Dir:
416-548-7854
Bus:
416-548-7854
Fax:
416-981-7184
| Virtual Tour | Book Showing | Email a Friend |
Jump To:
At a Glance:
| Type: | Freehold - Detached |
| Area: | York |
| Municipality: | Aurora |
| Neighbourhood: | Aurora Village |
| Style: | 2-Storey |
| Lot Size: | 53.00 x 200.00(Feet) |
| Tax: | $8,307.17 |
| Beds: | 4 |
| Baths: | 3 |
| Fireplace: | Y |
| Pool: | None |
Locatin Map:
Payment Calculator:
- Color Examples
- Green
- Black and Gold
- Dark Navy Blue And Gold
- Cyan
- Black
- Purple
- Gray
- Blue and Black
- Orange and Black
- Red
- Magenta
- Gold
- Device Examples

