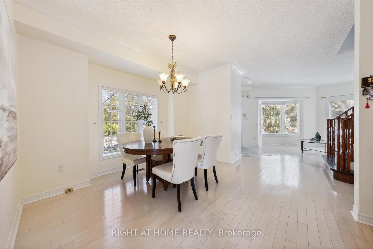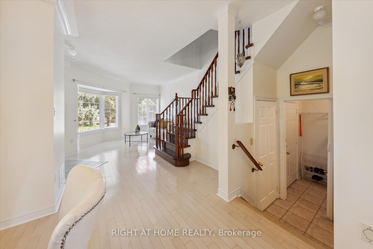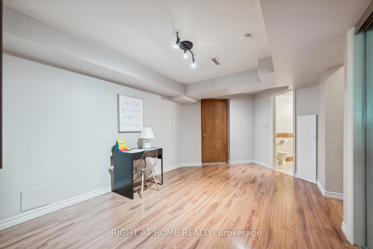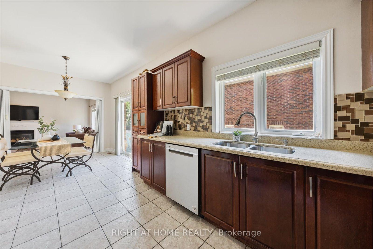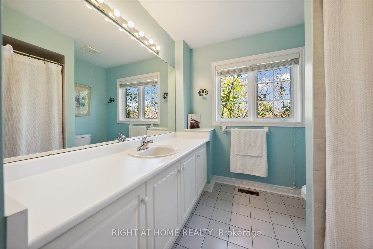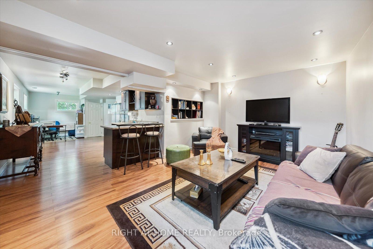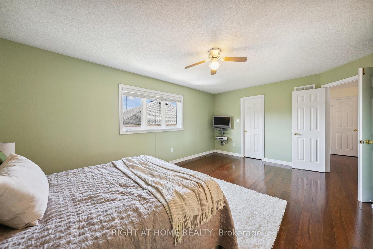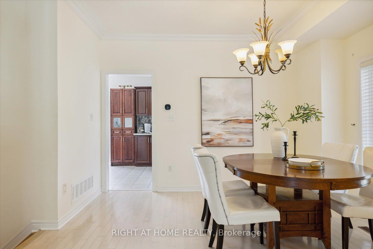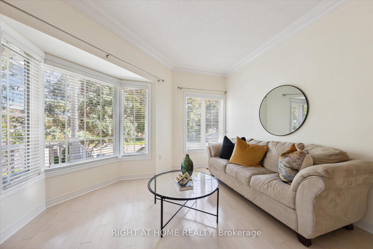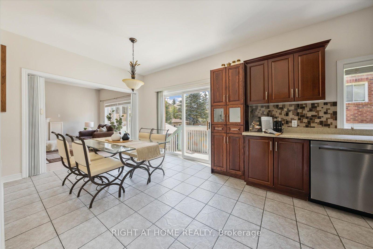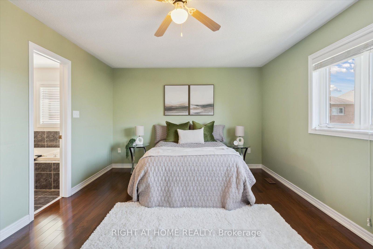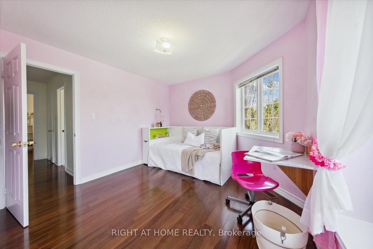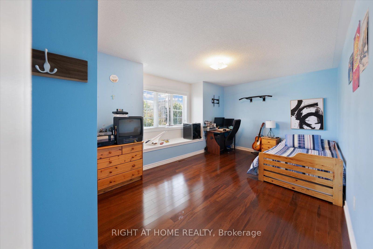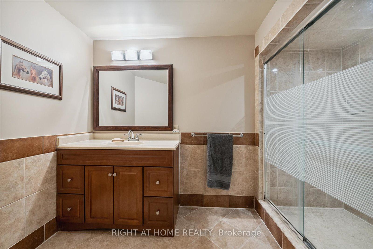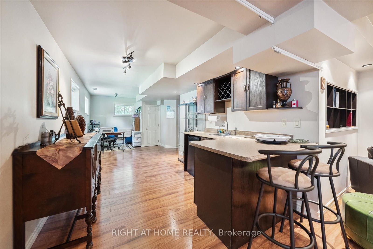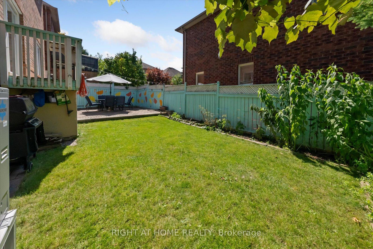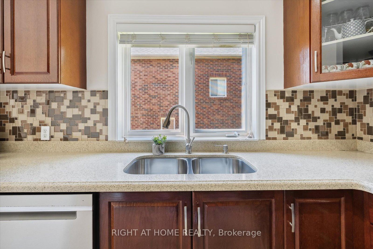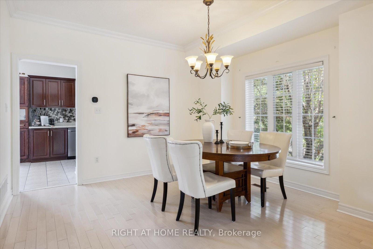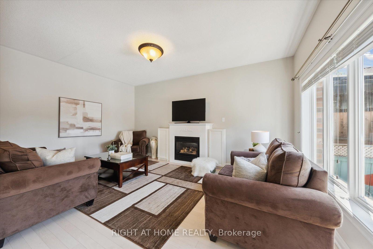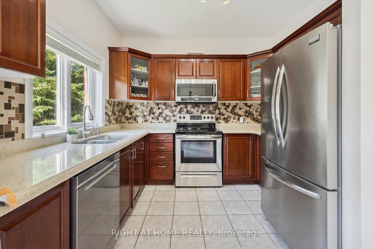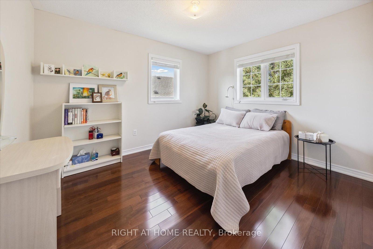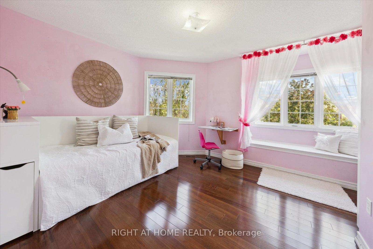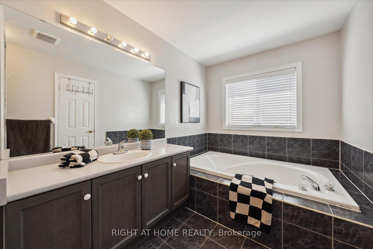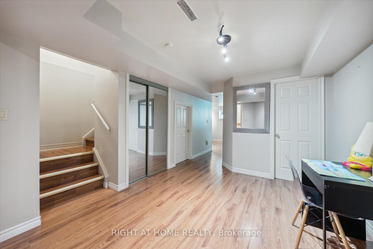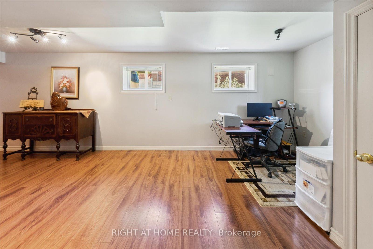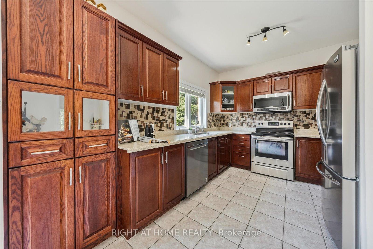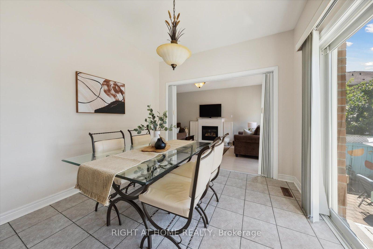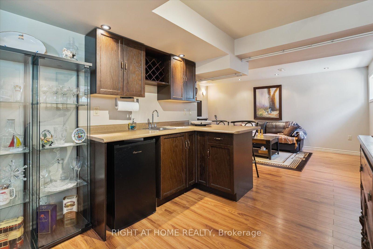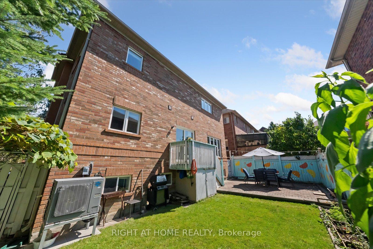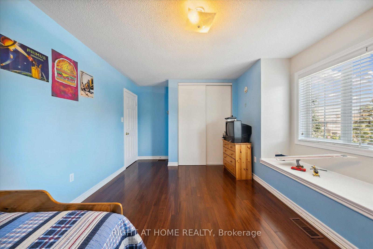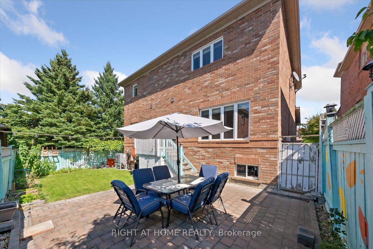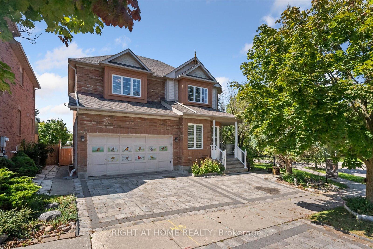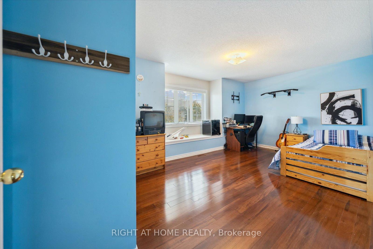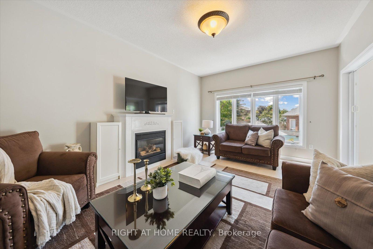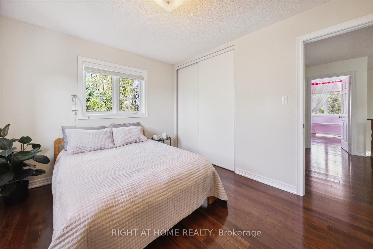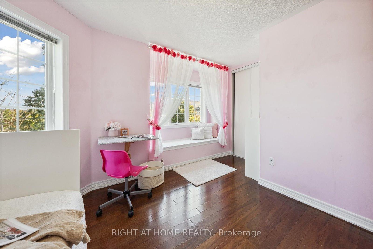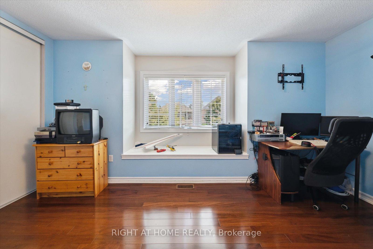$1,488,888
Available - For Sale
Listing ID: N10424936
132 Hollandview Tr , Aurora, L4G 7H2, Ontario
| Your ideal family home awaits you in the highly sought after Bayview Wellington Community! Step into comfort and convenience with this charming 4-bedroom, 4-bathroom home, with the added privacy of no neighbour's on one side and oversized interlock driveway! Enjoy serene living just moments from the beautiful parks and trails of the Aurora Arboretum.This well-designed home features 9 Ft ceilings,hardwood floors throughout, a welcoming bright living room and an elegant formal dining area perfect for hosting gatherings. The spacious family room has tons of natural light, complete with a gas fireplace, is an inviting spot for everyday relaxation. The generously sized eat-in kitchen with quartz counters is a chef's delight, offering ample space for meal preparation and new stainless steel appliances! Retreat to your large and functional 4 bedrooms with reading nooks, including a luxurious primary bedroom which can accommodate a king size bed, with a designed with walk-in closet and 4 piece ensuite for restful evenings. The finished basement features potential for walkup to allow for , inlaw suite or rental income! Complete with a versatile family room, plus a kitchen, additional bedroom, office, play room/workout area and 3 piece washroom! Plenty of storage ideal for families needing extra room! This home is perfectly situated in a highly desirable area with top-rated schools and in one of the best school districts. Within walking distance to St Jerome Catholic School, Northern Lights Public School & St. Maximilian Kolbe Catholic High School. Not to mention, all of your major banks, stores, gyms, movie theatre & groceries are a walk away! There is so much value here. parks and trails, convenient transit options, shopping, T & T grocery , 5 mins to GO Train , Hwy 404! Don't let this opportunity pass you by. **watch the full video tour of this home*Offers welcome anytime! |
| Extras: Solid wood staircase, newer stainless steel appliances, washer/dryer, central vacuum, all window coverings, light fixtures |
| Price | $1,488,888 |
| Taxes: | $5725.67 |
| Address: | 132 Hollandview Tr , Aurora, L4G 7H2, Ontario |
| Lot Size: | 49.77 x 75.51 (Feet) |
| Acreage: | < .50 |
| Directions/Cross Streets: | Bayview and Wellington |
| Rooms: | 8 |
| Rooms +: | 1 |
| Bedrooms: | 4 |
| Bedrooms +: | 1 |
| Kitchens: | 1 |
| Kitchens +: | 1 |
| Family Room: | Y |
| Basement: | Finished |
| Property Type: | Detached |
| Style: | 2-Storey |
| Exterior: | Brick, Stucco/Plaster |
| Garage Type: | Attached |
| (Parking/)Drive: | Pvt Double |
| Drive Parking Spaces: | 4 |
| Pool: | None |
| Property Features: | Grnbelt/Cons, Lake/Pond, Park, Rec Centre, School, Wooded/Treed |
| Fireplace/Stove: | Y |
| Heat Source: | Gas |
| Heat Type: | Heat Pump |
| Central Air Conditioning: | Central Air |
| Laundry Level: | Main |
| Sewers: | Sewers |
| Water: | Municipal |
| Utilities-Hydro: | Y |
| Utilities-Gas: | Y |
$
%
Years
This calculator is for demonstration purposes only. Always consult a professional
financial advisor before making personal financial decisions.
| Although the information displayed is believed to be accurate, no warranties or representations are made of any kind. |
| RIGHT AT HOME REALTY |
|
|
.jpg?src=Custom)
Dir:
416-548-7854
Bus:
416-548-7854
Fax:
416-981-7184
| Virtual Tour | Book Showing | Email a Friend |
Jump To:
At a Glance:
| Type: | Freehold - Detached |
| Area: | York |
| Municipality: | Aurora |
| Neighbourhood: | Bayview Wellington |
| Style: | 2-Storey |
| Lot Size: | 49.77 x 75.51(Feet) |
| Tax: | $5,725.67 |
| Beds: | 4+1 |
| Baths: | 4 |
| Fireplace: | Y |
| Pool: | None |
Locatin Map:
Payment Calculator:
- Color Examples
- Green
- Black and Gold
- Dark Navy Blue And Gold
- Cyan
- Black
- Purple
- Gray
- Blue and Black
- Orange and Black
- Red
- Magenta
- Gold
- Device Examples

