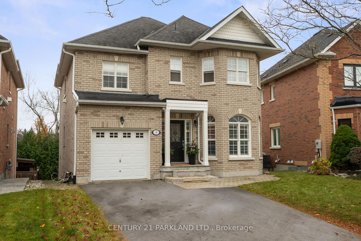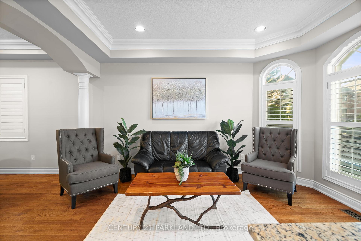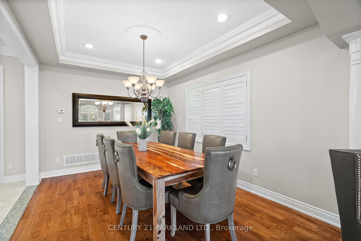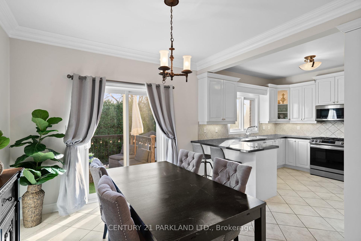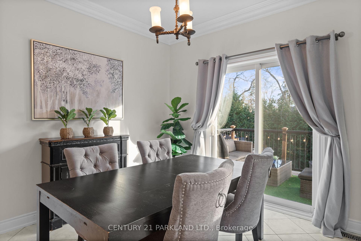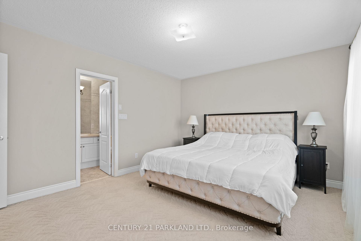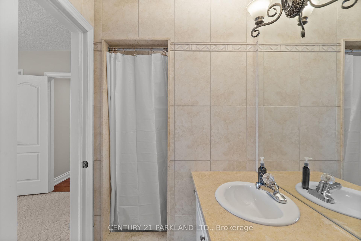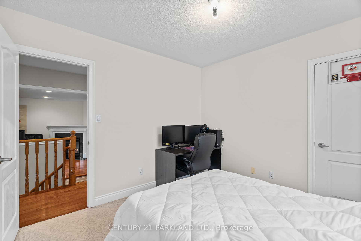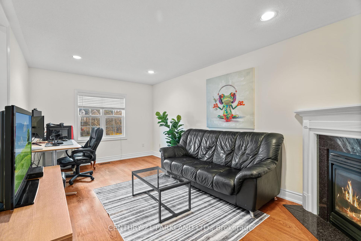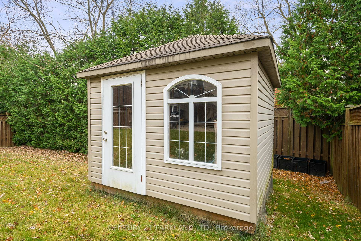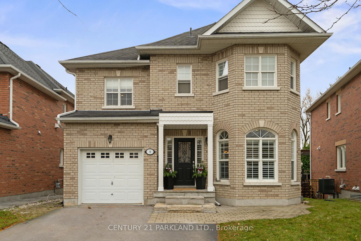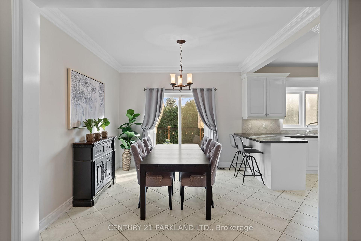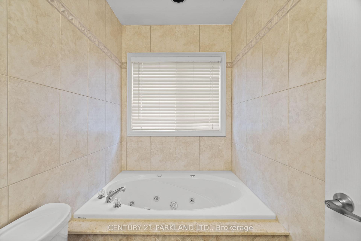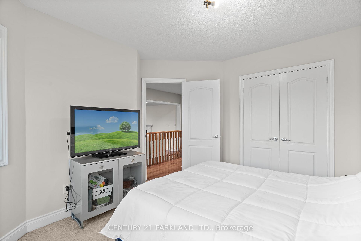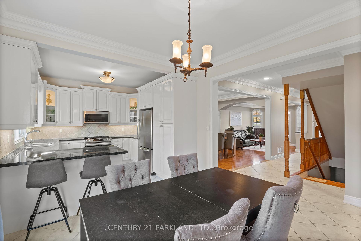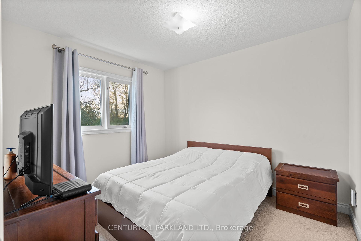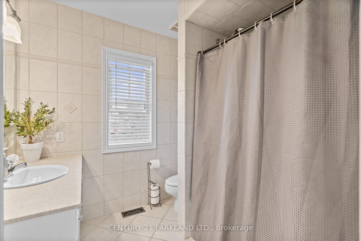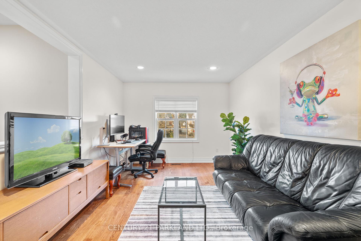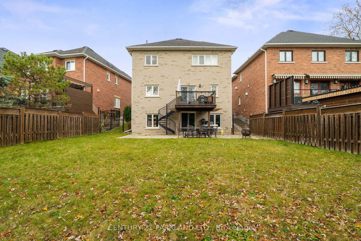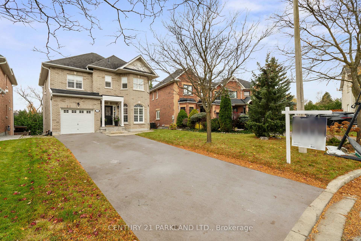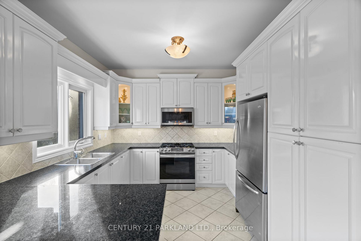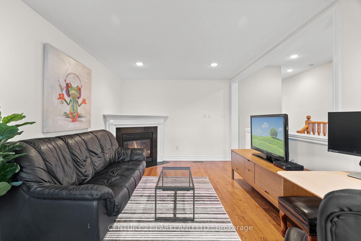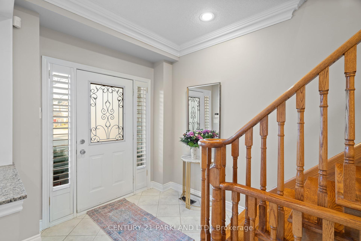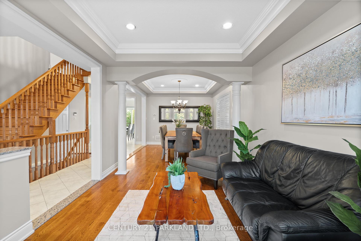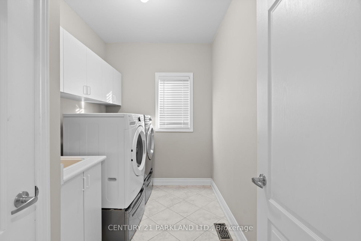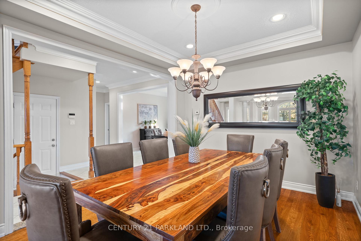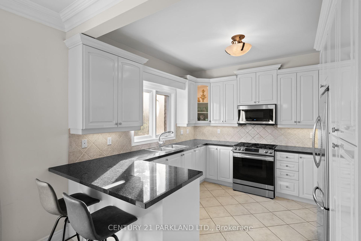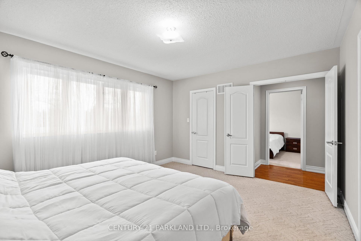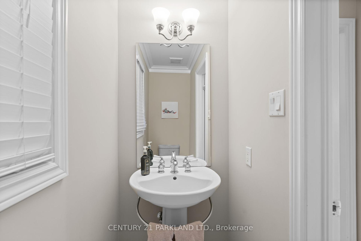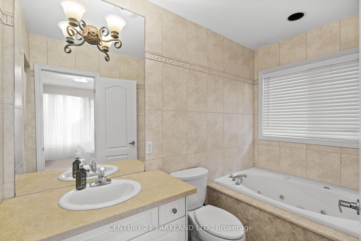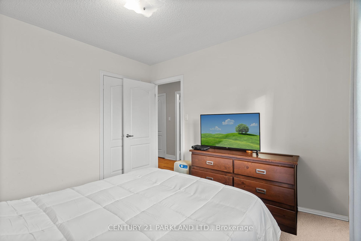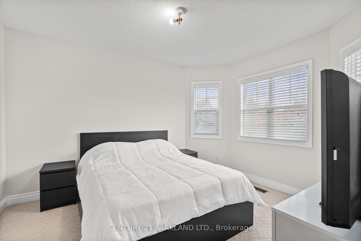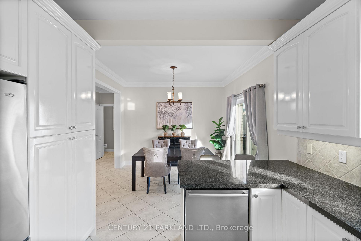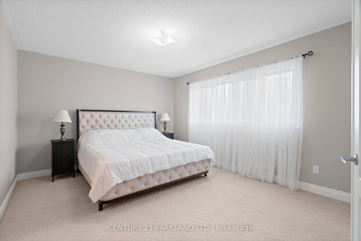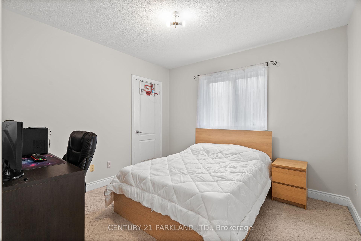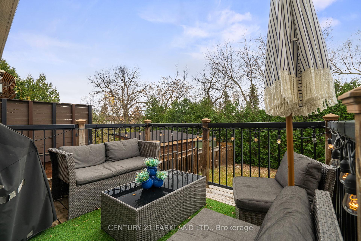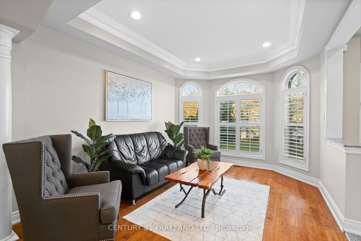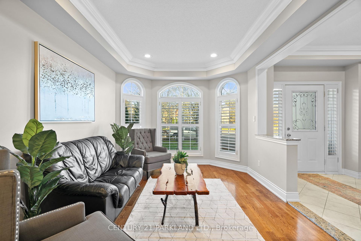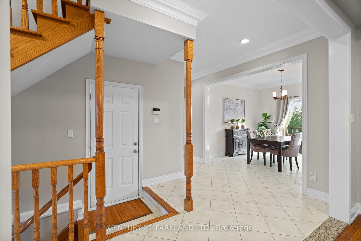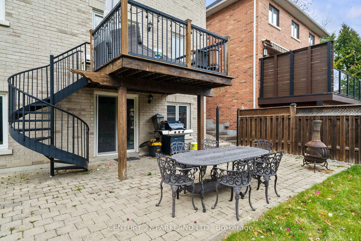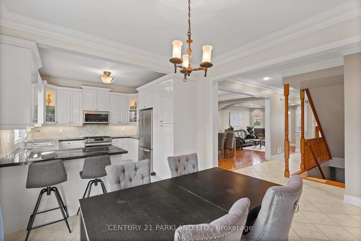$1,659,000
Available - For Sale
Listing ID: N10424942
9 Mill Walk Crt , Richmond Hill, L4C 0P6, Ontario
| Welcome Home to 9 Mill Walk Court. Discover Luxury Living In This Exceptional Mill Pond 2-Story, 4 Bedroom Home On A Highly Desired Cul-De-Sac. The Main Floor Impresses With 9-Foot Ceilings, Hardwood Floors, Pot Lights, Leading To A Spacious Kitchen. The Basement Has A Walkout To A 54' Wide Pool-Sized Backyard Perfect For Outdoor Gatherings. The Second Floor Offers A Large Family Room, Ideal For Unwinding Or Entertaining, While Ample Parking/No Sidewalk Adds Convenience. Located Near Beautiful Trails & The Serene Mill Pond, This Home Provides A Unique Blend Of Nature & Sophistication. Embrace A Lifestyle of Comfort & Charm In One Of The Areas Most Desirable Neighbourhoods. |
| Extras: GB&E, Fridge, Stove, Dishwasher, Washer/Dryer, All Light Fixtures & All Window Coverings |
| Price | $1,659,000 |
| Taxes: | $7918.00 |
| Address: | 9 Mill Walk Crt , Richmond Hill, L4C 0P6, Ontario |
| Lot Size: | 12.25 x 41.23 (Metres) |
| Directions/Cross Streets: | Yonge / Benson |
| Rooms: | 8 |
| Bedrooms: | 4 |
| Bedrooms +: | |
| Kitchens: | 1 |
| Family Room: | Y |
| Basement: | Unfinished |
| Approximatly Age: | 6-15 |
| Property Type: | Detached |
| Style: | 2-Storey |
| Exterior: | Brick |
| Garage Type: | Built-In |
| (Parking/)Drive: | Private |
| Drive Parking Spaces: | 4 |
| Pool: | None |
| Approximatly Age: | 6-15 |
| Approximatly Square Footage: | 2000-2500 |
| Property Features: | Arts Centre, Cul De Sac, Fenced Yard, Lake/Pond, Library, Park |
| Fireplace/Stove: | Y |
| Heat Source: | Gas |
| Heat Type: | Forced Air |
| Central Air Conditioning: | Central Air |
| Sewers: | Sewers |
| Water: | Municipal |
$
%
Years
This calculator is for demonstration purposes only. Always consult a professional
financial advisor before making personal financial decisions.
| Although the information displayed is believed to be accurate, no warranties or representations are made of any kind. |
| CENTURY 21 PARKLAND LTD. |
|
|
.jpg?src=Custom)
Dir:
416-548-7854
Bus:
416-548-7854
Fax:
416-981-7184
| Virtual Tour | Book Showing | Email a Friend |
Jump To:
At a Glance:
| Type: | Freehold - Detached |
| Area: | York |
| Municipality: | Richmond Hill |
| Neighbourhood: | Mill Pond |
| Style: | 2-Storey |
| Lot Size: | 12.25 x 41.23(Metres) |
| Approximate Age: | 6-15 |
| Tax: | $7,918 |
| Beds: | 4 |
| Baths: | 3 |
| Fireplace: | Y |
| Pool: | None |
Locatin Map:
Payment Calculator:
- Color Examples
- Green
- Black and Gold
- Dark Navy Blue And Gold
- Cyan
- Black
- Purple
- Gray
- Blue and Black
- Orange and Black
- Red
- Magenta
- Gold
- Device Examples

