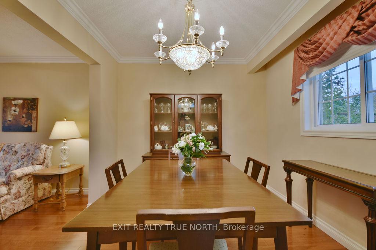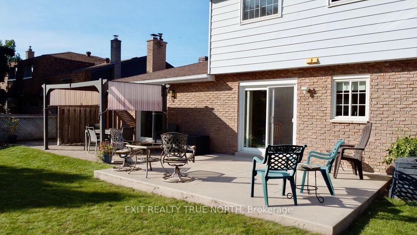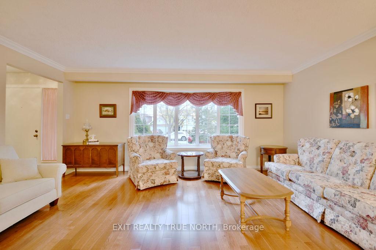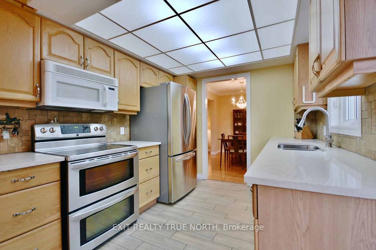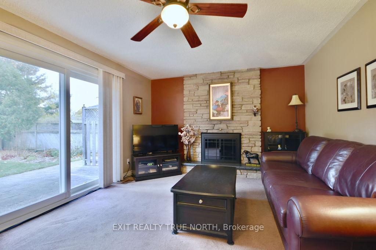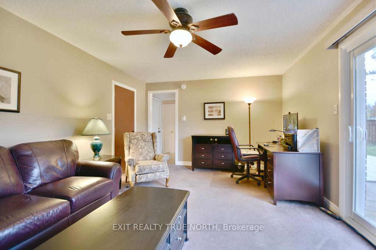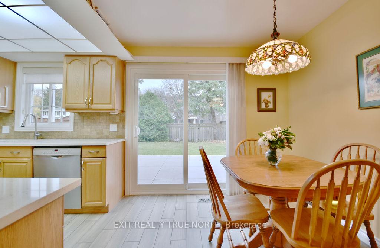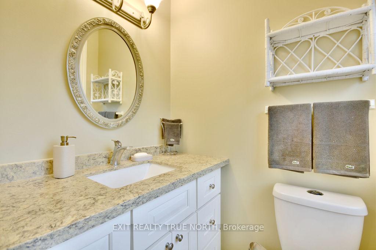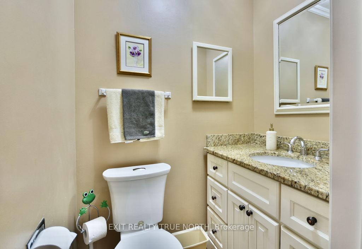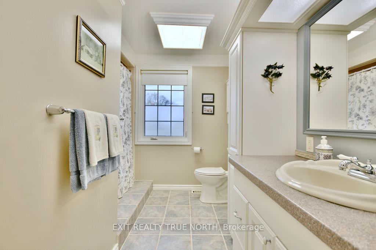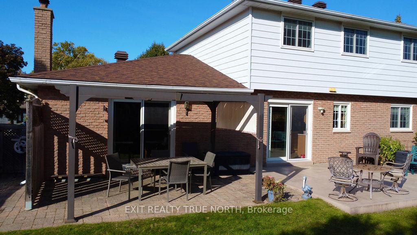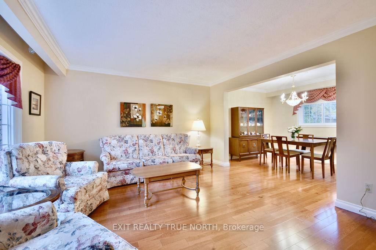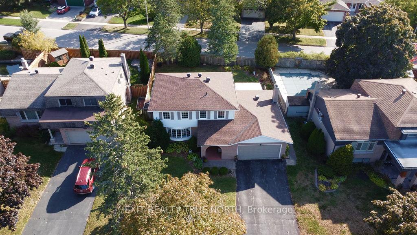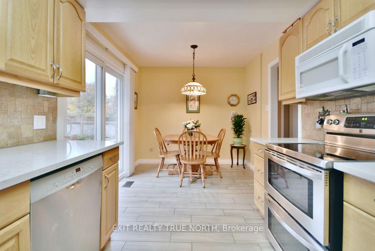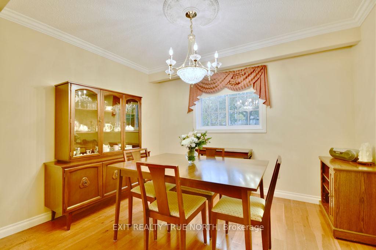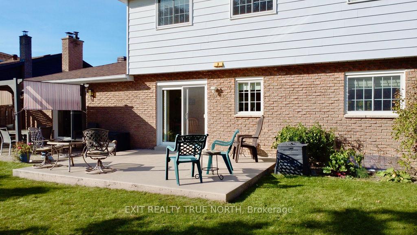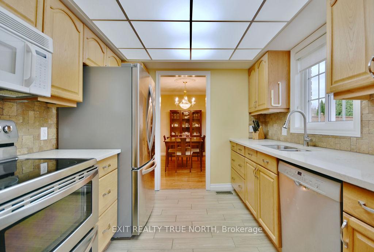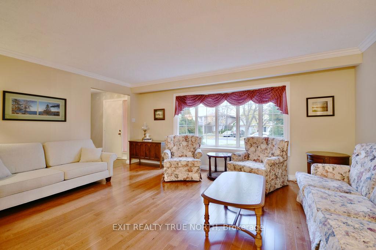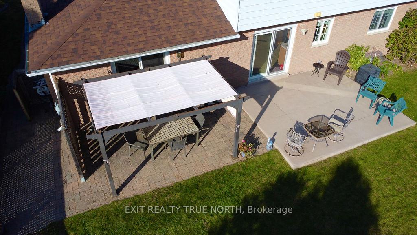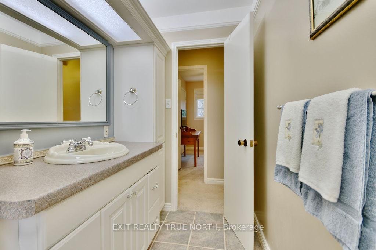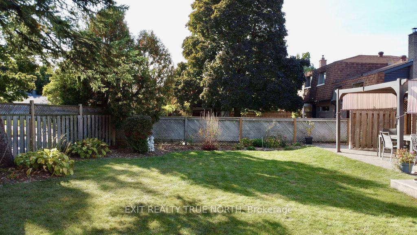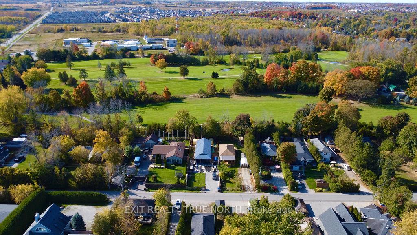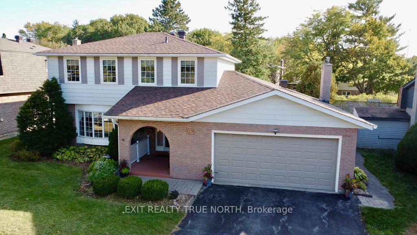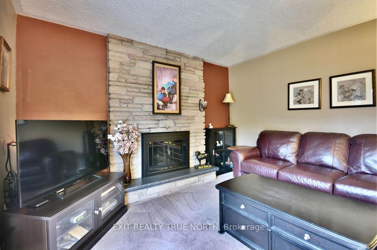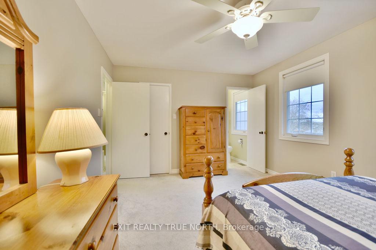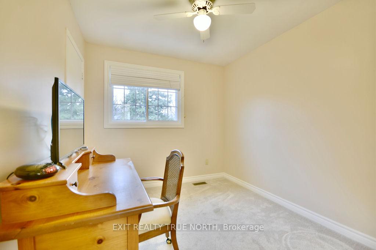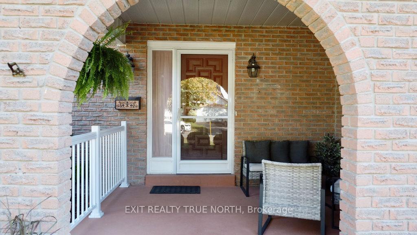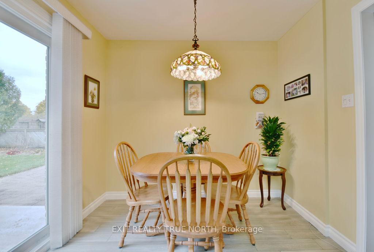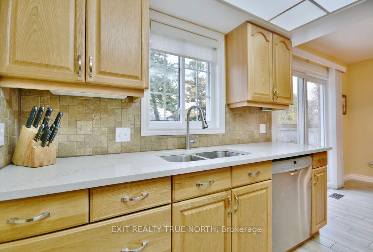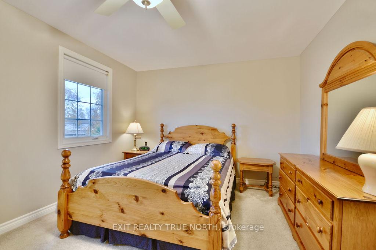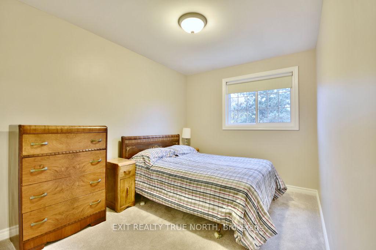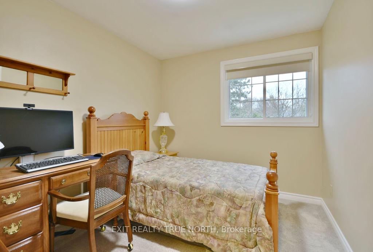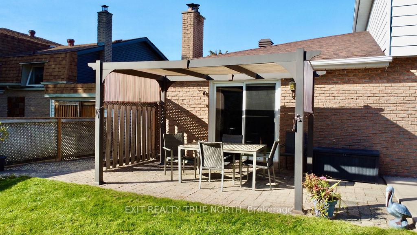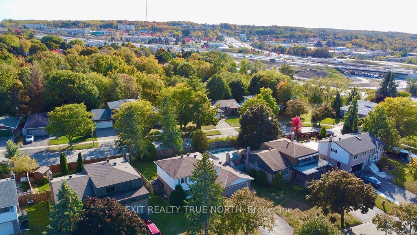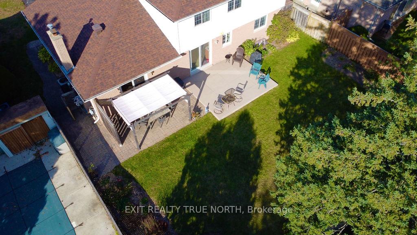$799,900
Available - For Sale
Listing ID: S10424377
23 Debra Cres , Barrie, L4N 3T2, Ontario
| Welcome to 23 Debra Crescent, a charming 2-storey home nestled on a fantastic street in the highly desirable Allandale neighbourhood in Barrie's south end. This spacious 4-bedroom property offers a family-friendly atmosphere and a private, tranquil backyard ideal for relaxation and entertaining. The main floor boasts an expansive layout with a large, inviting family room, complete with a cozy fireplace and a walkout to the backyard, creating a perfect spot for gatherings or quiet evenings at home. An unspoiled basement awaits your personal touch, offering endless potential to expand and customize your living space. Located within walking distance to top-rated schools and a community centre, this home is ideal for families and commuters alike, providing easy access to all the south end amenities. Don't miss this opportunity to own a home in one of Barrie's best neighbourhoods. |
| Price | $799,900 |
| Taxes: | $5061.77 |
| Assessment: | $374000 |
| Assessment Year: | 2024 |
| Address: | 23 Debra Cres , Barrie, L4N 3T2, Ontario |
| Lot Size: | 63.96 x 99.90 (Feet) |
| Acreage: | < .50 |
| Directions/Cross Streets: | Essa Rd, right onto Fairview Rd, Left onto Little Ave, Left onto Marshall St, Left onto Debra Cres t |
| Rooms: | 9 |
| Bedrooms: | 4 |
| Bedrooms +: | |
| Kitchens: | 1 |
| Family Room: | Y |
| Basement: | Full, Unfinished |
| Approximatly Age: | 51-99 |
| Property Type: | Detached |
| Style: | 2-Storey |
| Exterior: | Brick, Other |
| Garage Type: | Attached |
| (Parking/)Drive: | Pvt Double |
| Drive Parking Spaces: | 4 |
| Pool: | None |
| Approximatly Age: | 51-99 |
| Approximatly Square Footage: | 1500-2000 |
| Property Features: | Golf, Park, Public Transit, Rec Centre, School |
| Fireplace/Stove: | Y |
| Heat Source: | Gas |
| Heat Type: | Forced Air |
| Central Air Conditioning: | Central Air |
| Sewers: | Sewers |
| Water: | Municipal |
$
%
Years
This calculator is for demonstration purposes only. Always consult a professional
financial advisor before making personal financial decisions.
| Although the information displayed is believed to be accurate, no warranties or representations are made of any kind. |
| EXIT REALTY TRUE NORTH |
|
|
.jpg?src=Custom)
Dir:
416-548-7854
Bus:
416-548-7854
Fax:
416-981-7184
| Book Showing | Email a Friend |
Jump To:
At a Glance:
| Type: | Freehold - Detached |
| Area: | Simcoe |
| Municipality: | Barrie |
| Neighbourhood: | Allandale Heights |
| Style: | 2-Storey |
| Lot Size: | 63.96 x 99.90(Feet) |
| Approximate Age: | 51-99 |
| Tax: | $5,061.77 |
| Beds: | 4 |
| Baths: | 3 |
| Fireplace: | Y |
| Pool: | None |
Locatin Map:
Payment Calculator:
- Color Examples
- Green
- Black and Gold
- Dark Navy Blue And Gold
- Cyan
- Black
- Purple
- Gray
- Blue and Black
- Orange and Black
- Red
- Magenta
- Gold
- Device Examples

