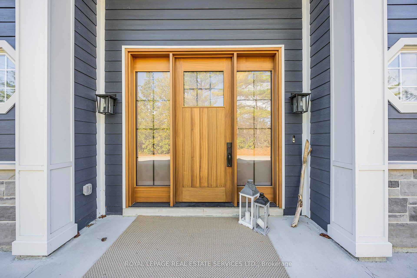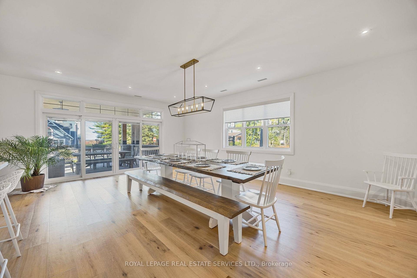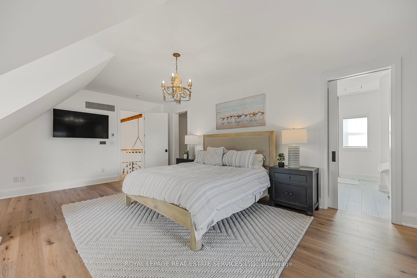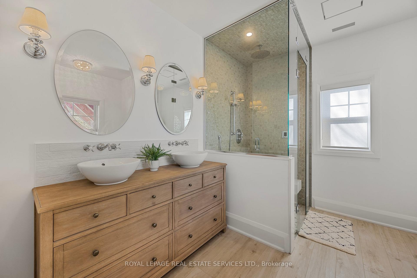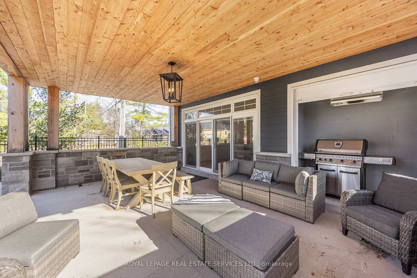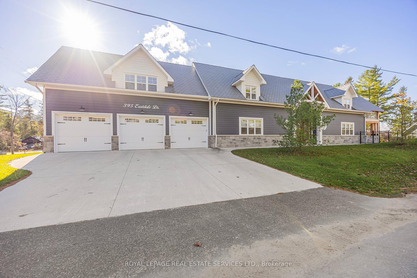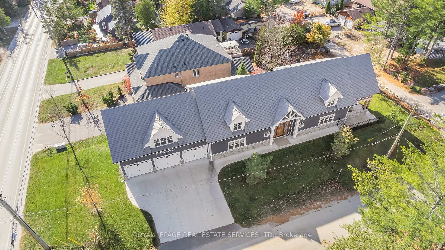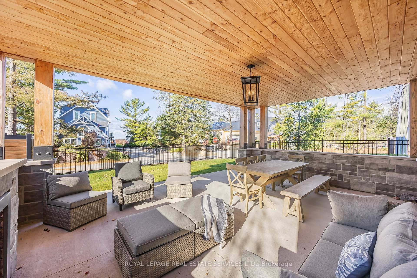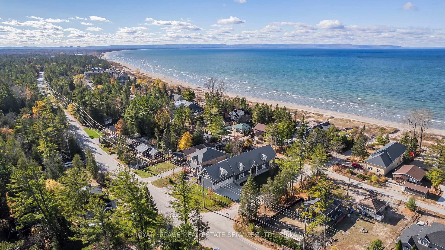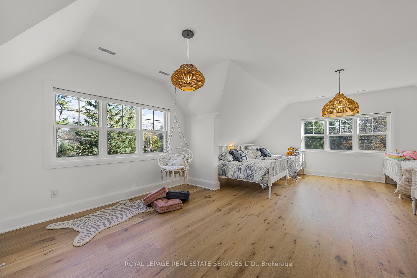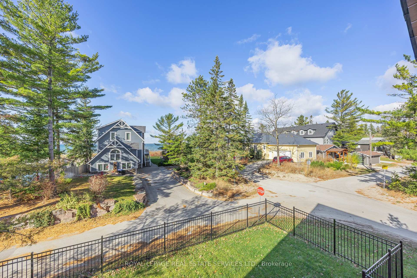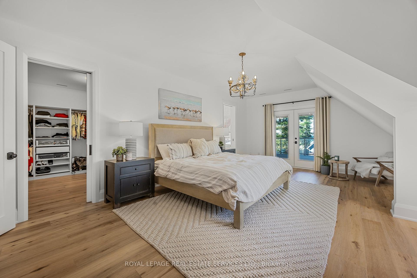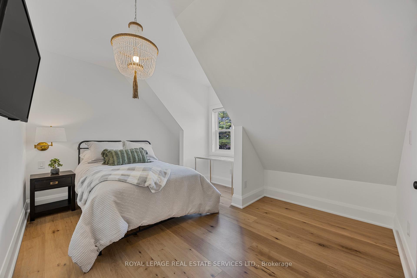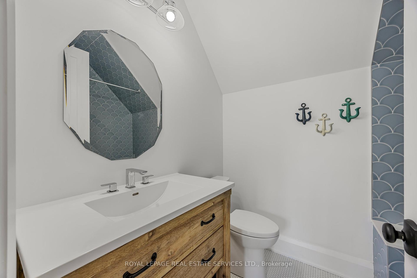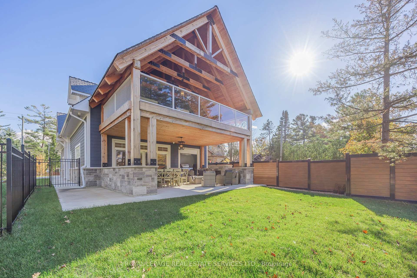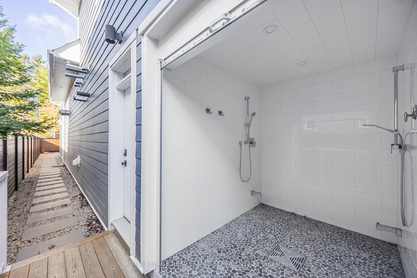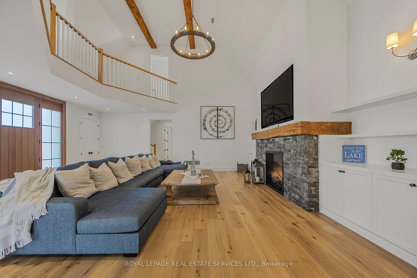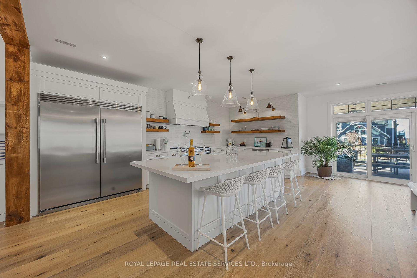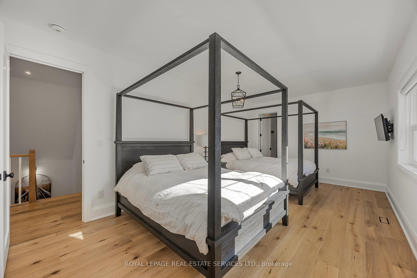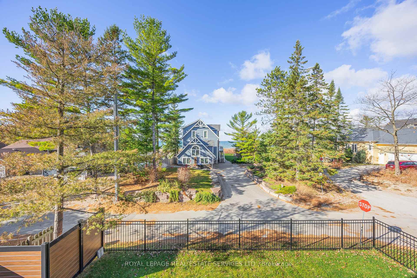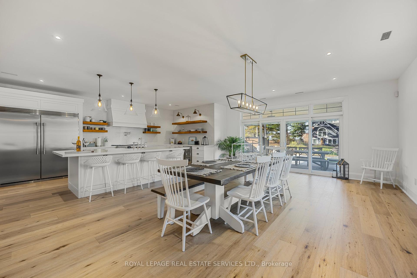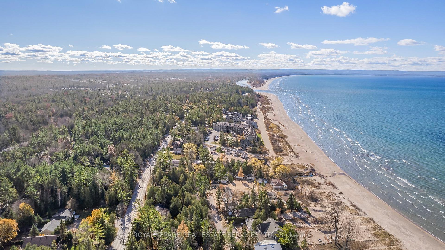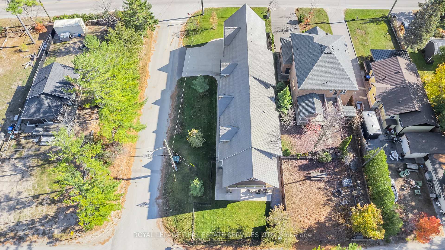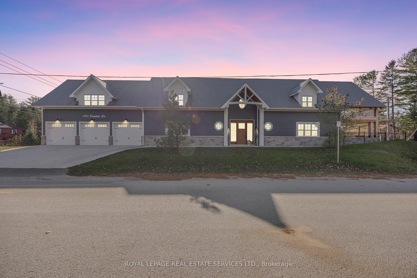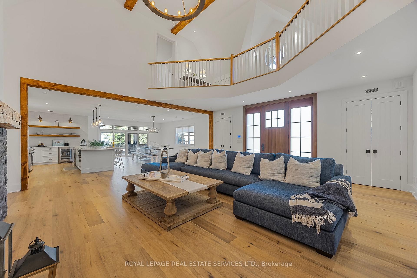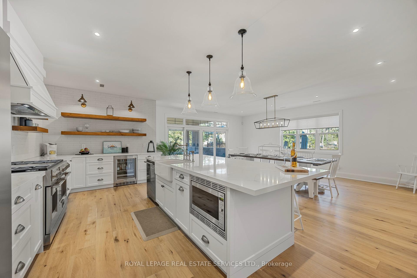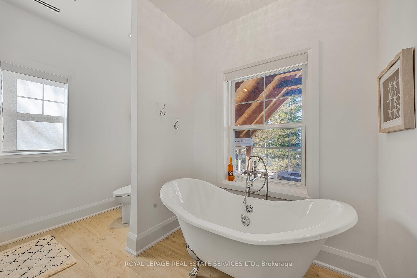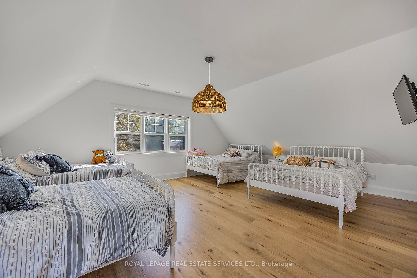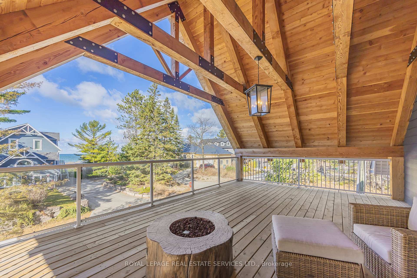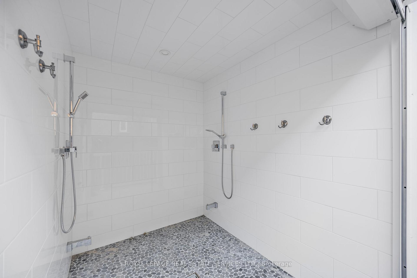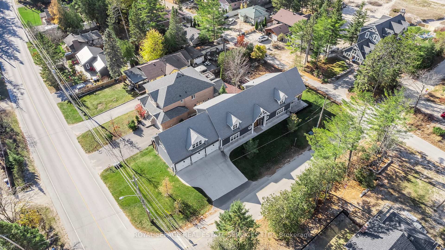$1,999,900
Available - For Sale
Listing ID: S10424494
395 Eastdale Dr , Wasaga Beach, L9Z 2P4, Ontario
| Immerse yourself in coastal luxury with this exceptional home, where the soothing sounds of waves and breathtaking westerly sunsets await. With over 4,400 sq ft of open-concept living, this 4-bedroom, 4.5-bath masterpiece is crafted with meticulous attention to detail.The heart of the home is the chefs kitchen, featuring heated quartz countertops, premium stainless steel appliances, a pot filler, and open shelving to showcase your favorite pieces. The spacious dining area flows seamlessly to a large, covered patio equipped with an outdoor gas fireplace, a BBQ garage with an exhaust fan, and a perfect vantage point for sunsets over the water.In the great room, soaring ceilings and a grand gas fireplace with a rustic timber mantel create an inviting focal point, while 8-inch plank oak hardwood flooring adds a warm, timeless feel throughout.Upstairs, a family and guest wing hosts three bedrooms, each with its own ensuite bath, and a private catwalk leads to the luxurious primary suite. The suite includes a cozy sitting area, a spa-like ensuite with a clawfoot tub, custom steam shower, double vanity, and a walk-in closet with built-ins. Step onto the private deck off the primary suite to enjoy even more stunning water views.This home is designed for ultimate comfort with custom boiler-based heated floors, spray foam insulation, and a comprehensive alarm system. Outside, you'll find an enclosed outdoor shower, a triple garage with heated floors, a heated concrete driveway and walkways, an inground sprinkler system, a fenced yard, and a durable tiled roof.Nestled in a quiet, upscale neighborhood near Allenwood Beach and Wasaga Beachs amenities, and just a short drive from Blue Mountains ski slopes, this low-maintenance property embodies the ideal beach lifestylea true coastal gem. |
| Price | $1,999,900 |
| Taxes: | $9450.00 |
| Address: | 395 Eastdale Dr , Wasaga Beach, L9Z 2P4, Ontario |
| Lot Size: | 50.00 x 170.00 (Feet) |
| Directions/Cross Streets: | River Road E and Eastdale |
| Rooms: | 16 |
| Bedrooms: | 4 |
| Bedrooms +: | |
| Kitchens: | 1 |
| Family Room: | Y |
| Basement: | None |
| Property Type: | Detached |
| Style: | 2-Storey |
| Exterior: | Board/Batten, Brick |
| Garage Type: | Attached |
| Drive Parking Spaces: | 3 |
| Pool: | None |
| Approximatly Square Footage: | 3500-5000 |
| Property Features: | Fenced Yard, Park, Place Of Worship, School, Waterfront, Wooded/Treed |
| Fireplace/Stove: | Y |
| Heat Source: | Gas |
| Heat Type: | Forced Air |
| Central Air Conditioning: | Central Air |
| Laundry Level: | Main |
| Sewers: | Sewers |
| Water: | Municipal |
| Utilities-Cable: | Y |
| Utilities-Hydro: | Y |
| Utilities-Gas: | A |
| Utilities-Telephone: | Y |
$
%
Years
This calculator is for demonstration purposes only. Always consult a professional
financial advisor before making personal financial decisions.
| Although the information displayed is believed to be accurate, no warranties or representations are made of any kind. |
| ROYAL LEPAGE REAL ESTATE SERVICES LTD. |
|
|
.jpg?src=Custom)
Dir:
416-548-7854
Bus:
416-548-7854
Fax:
416-981-7184
| Virtual Tour | Book Showing | Email a Friend |
Jump To:
At a Glance:
| Type: | Freehold - Detached |
| Area: | Simcoe |
| Municipality: | Wasaga Beach |
| Neighbourhood: | Wasaga Beach |
| Style: | 2-Storey |
| Lot Size: | 50.00 x 170.00(Feet) |
| Tax: | $9,450 |
| Beds: | 4 |
| Baths: | 5 |
| Fireplace: | Y |
| Pool: | None |
Locatin Map:
Payment Calculator:
- Color Examples
- Green
- Black and Gold
- Dark Navy Blue And Gold
- Cyan
- Black
- Purple
- Gray
- Blue and Black
- Orange and Black
- Red
- Magenta
- Gold
- Device Examples

