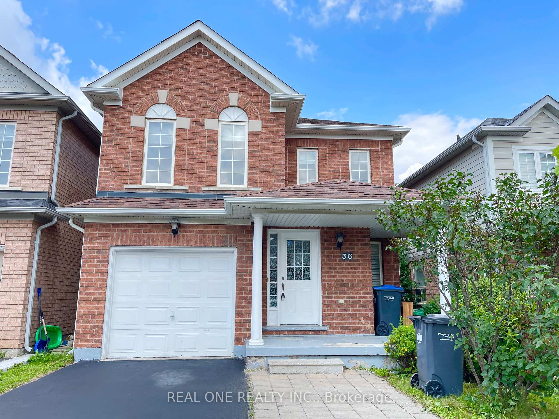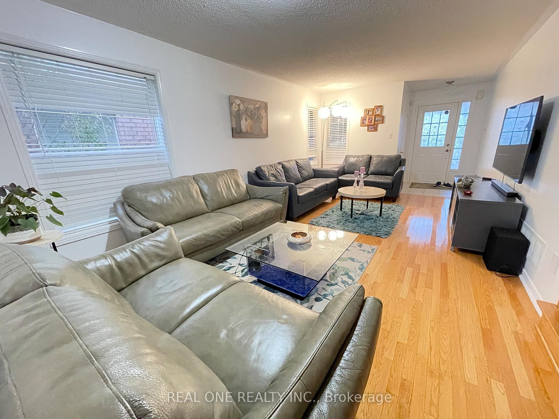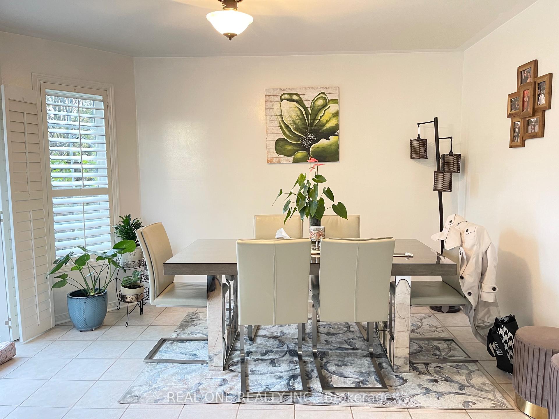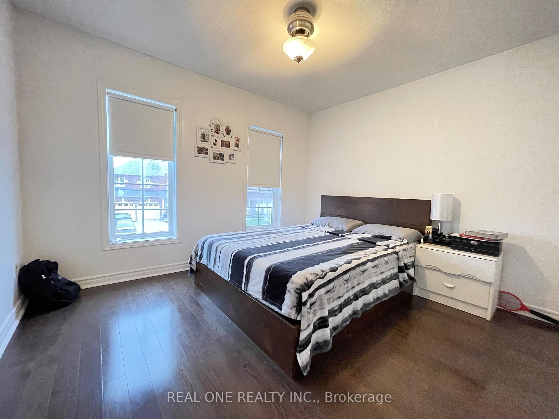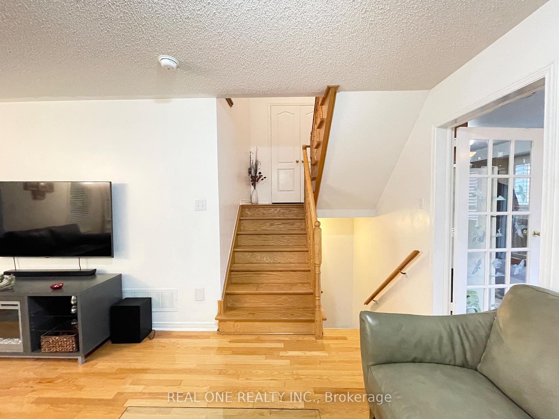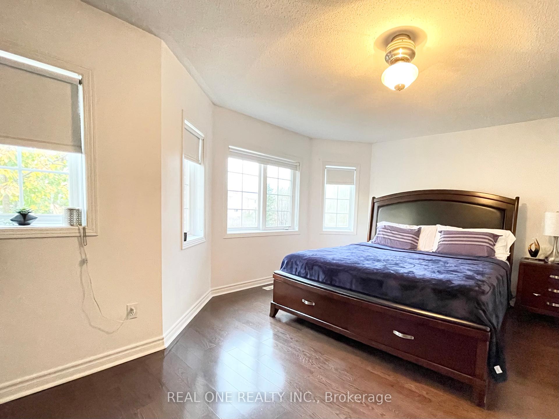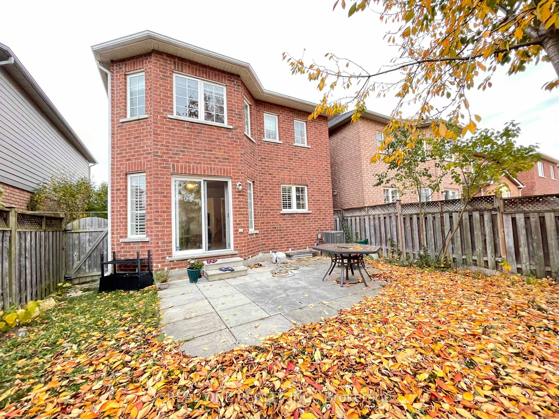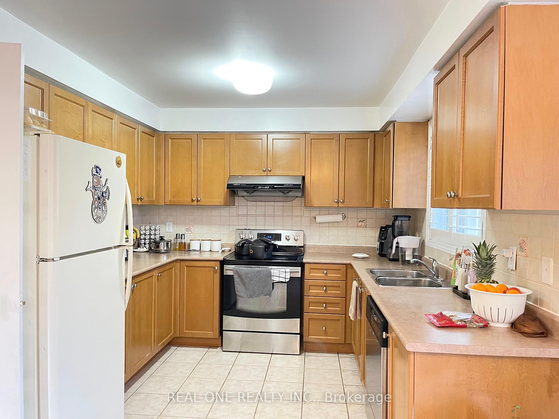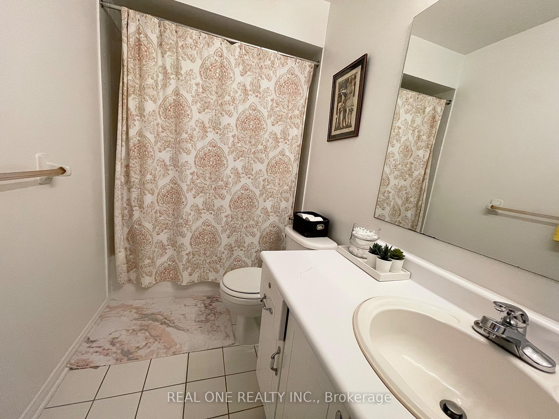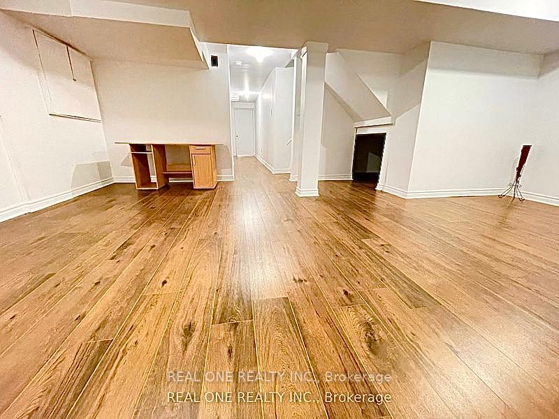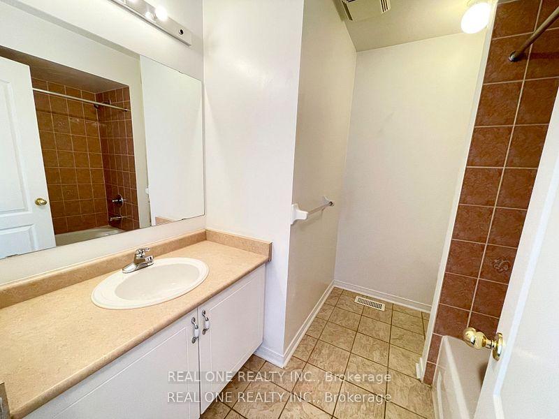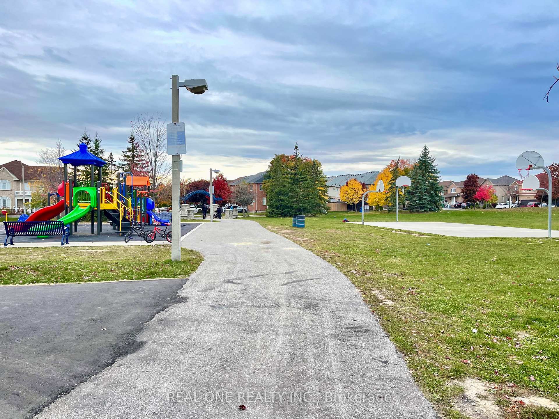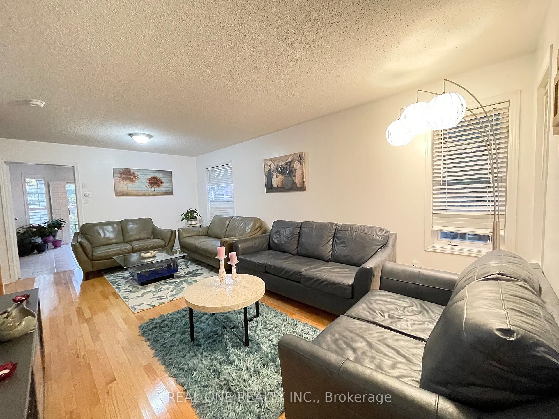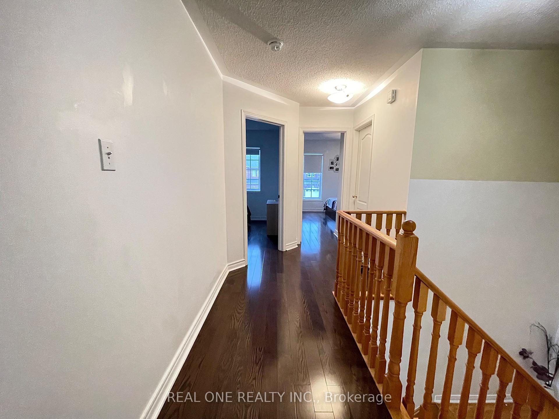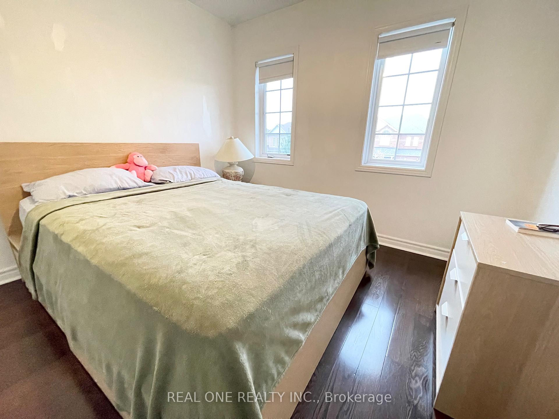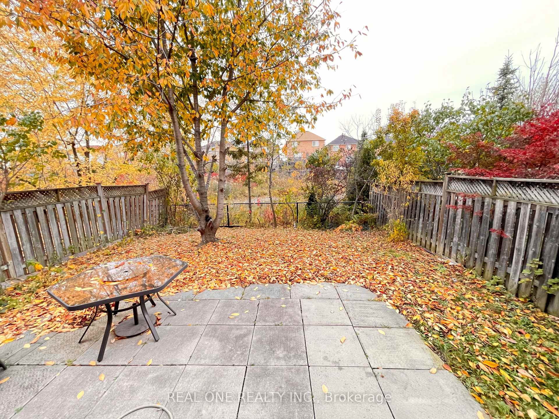$3,400
Available - For Rent
Listing ID: W10423763
36 Tideland Dr , Brampton, L7A 2W2, Ontario
| Price For The Entire House Including Finished Basement !!! Well Maintained 3 Bed Room 3 Wash Room Detached House Back On Ravin. Functional Layout, Full Of Natural Light. No Carpet , Hardwood Floor Throughout. Spacious Eat In Kitchen, Huge Master Bed Room With 4 Pieces Ensuite and Walk in Closet. Professional Finished Basement . Walk Out From Your Back Yard To The Beautiful Ravin. Walking Distance To Cassie Campbell Community Centre, Schools, Public Transit And Park |
| Extras: Premium Lot Back On Ravin |
| Price | $3,400 |
| Address: | 36 Tideland Dr , Brampton, L7A 2W2, Ontario |
| Lot Size: | 30.00 x 95.00 (Feet) |
| Directions/Cross Streets: | Sandewood/chinguacousy |
| Rooms: | 7 |
| Bedrooms: | 3 |
| Bedrooms +: | |
| Kitchens: | 1 |
| Family Room: | N |
| Basement: | Finished |
| Furnished: | N |
| Approximatly Age: | 6-15 |
| Property Type: | Detached |
| Style: | 2-Storey |
| Exterior: | Brick |
| Garage Type: | Attached |
| (Parking/)Drive: | Available |
| Drive Parking Spaces: | 2 |
| Pool: | None |
| Private Entrance: | Y |
| Laundry Access: | Ensuite |
| Approximatly Age: | 6-15 |
| Approximatly Square Footage: | 1500-2000 |
| Property Features: | Grnbelt/Cons, Public Transit, Rec Centre, School |
| Parking Included: | Y |
| Fireplace/Stove: | N |
| Heat Source: | Gas |
| Heat Type: | Forced Air |
| Central Air Conditioning: | Central Air |
| Laundry Level: | Lower |
| Elevator Lift: | N |
| Sewers: | Sewers |
| Water: | Municipal |
| Although the information displayed is believed to be accurate, no warranties or representations are made of any kind. |
| REAL ONE REALTY INC. |
|
|
.jpg?src=Custom)
Dir:
416-548-7854
Bus:
416-548-7854
Fax:
416-981-7184
| Book Showing | Email a Friend |
Jump To:
At a Glance:
| Type: | Freehold - Detached |
| Area: | Peel |
| Municipality: | Brampton |
| Neighbourhood: | Fletcher's Meadow |
| Style: | 2-Storey |
| Lot Size: | 30.00 x 95.00(Feet) |
| Approximate Age: | 6-15 |
| Beds: | 3 |
| Baths: | 3 |
| Fireplace: | N |
| Pool: | None |
Locatin Map:
- Color Examples
- Green
- Black and Gold
- Dark Navy Blue And Gold
- Cyan
- Black
- Purple
- Gray
- Blue and Black
- Orange and Black
- Red
- Magenta
- Gold
- Device Examples

