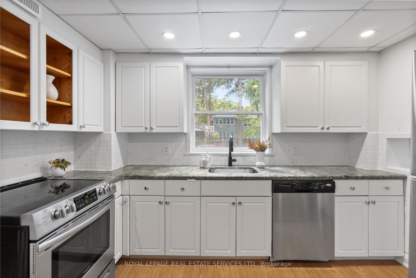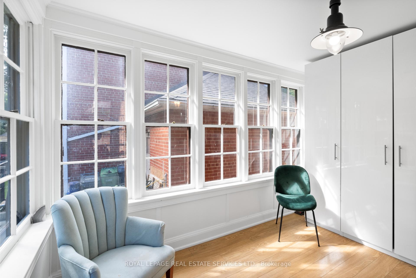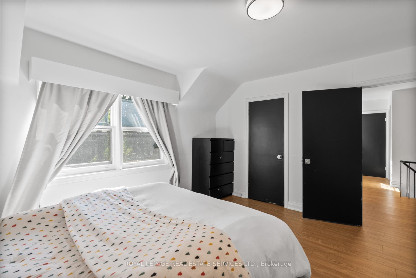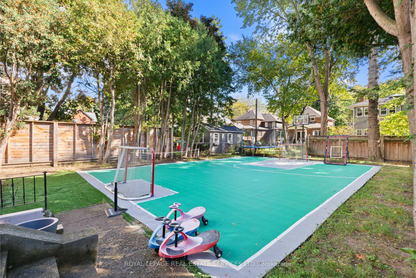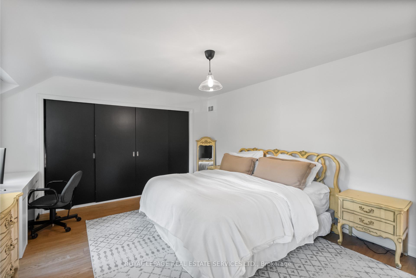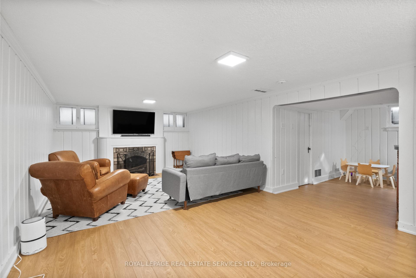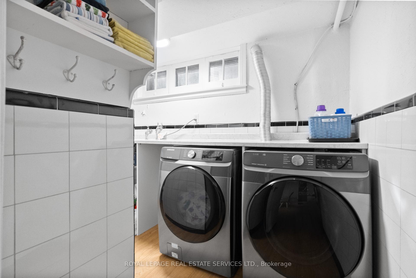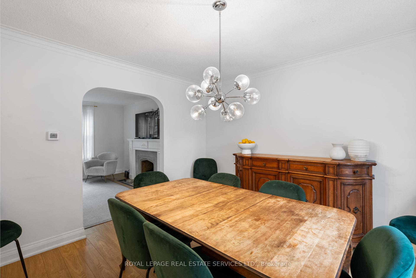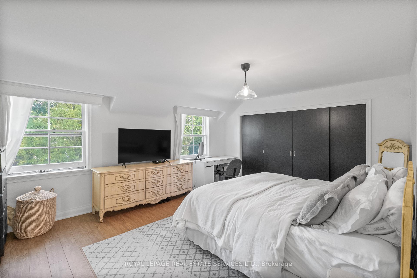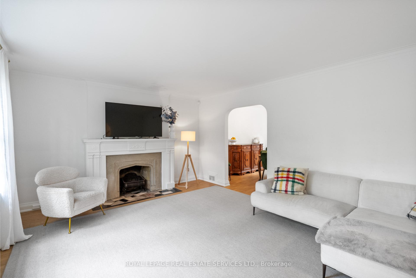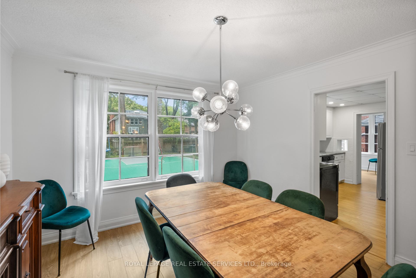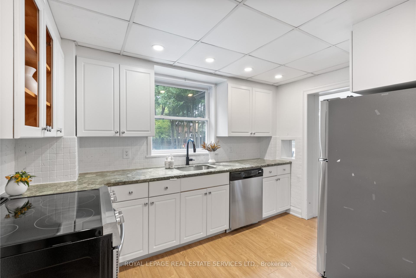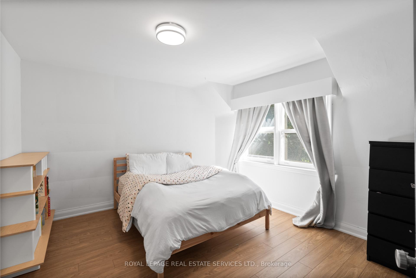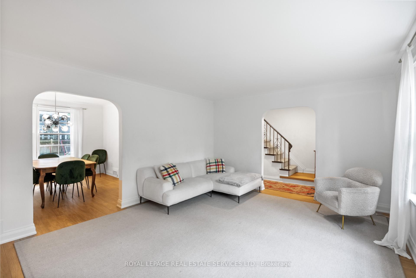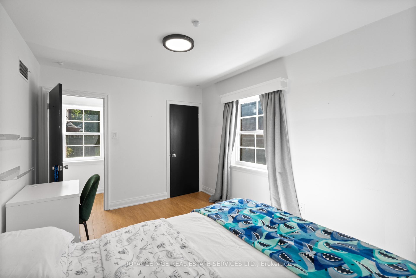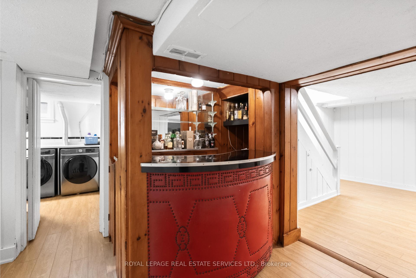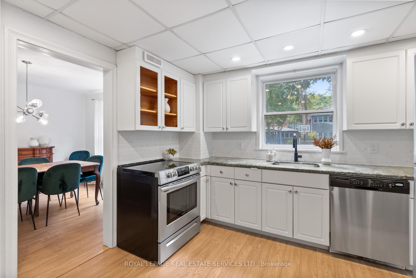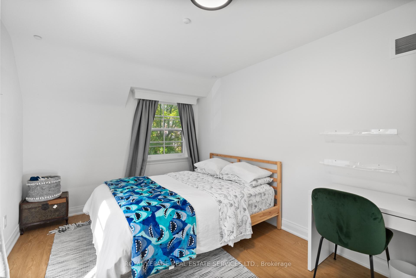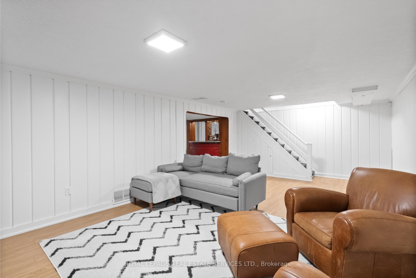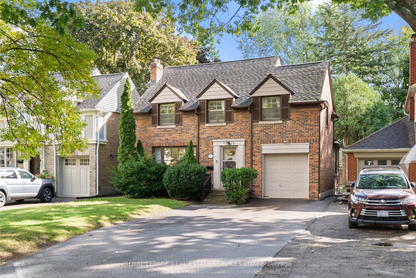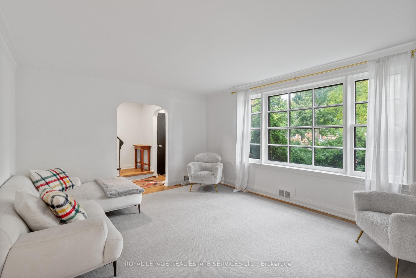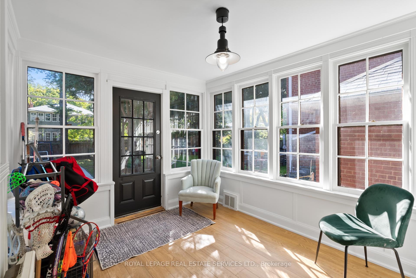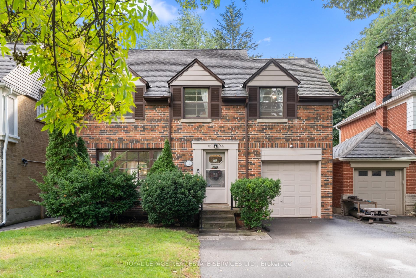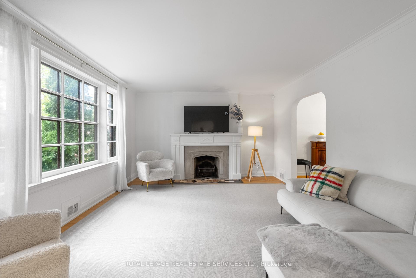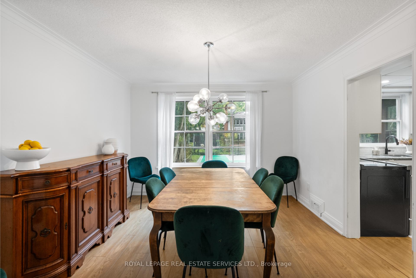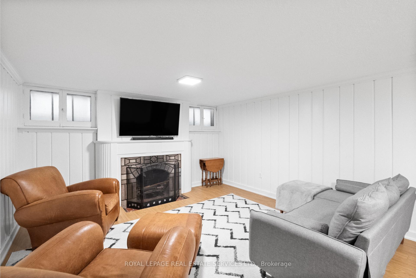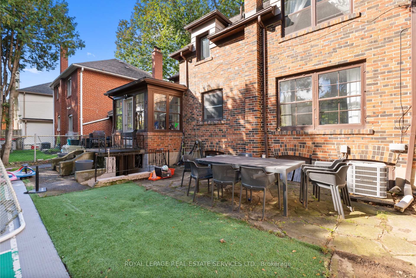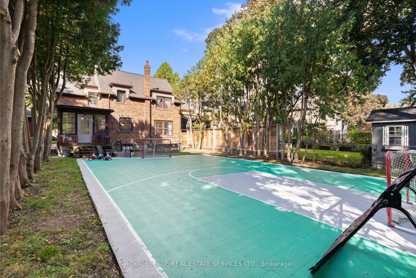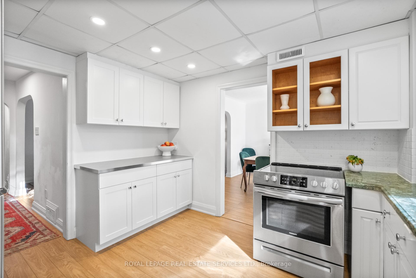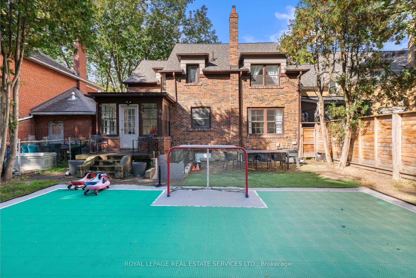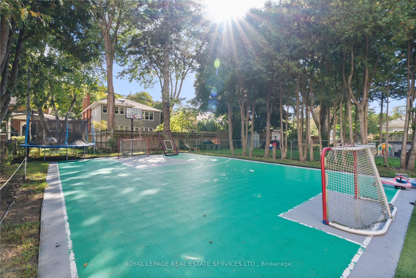$2,190,000
Available - For Sale
Listing ID: W10424554
11 Ashton Manr , Toronto, M8Y 2N6, Ontario
| Charming 3 Bedroom Family Home On A Premium South-Facing Lot In Sunnylea! This Is Your Chance To Own A Gem On One Of The Most Desirable Streets In Coveted Sunnylea! Whether You're Looking To Build, Renovate, Or Move Right In, This Property Offers Endless Potential. Step Into This Bright & Airy Home, Where The Main Floor Is Flooded With Natural Light From The Expansive Windows. Enjoy Cozy Evenings In The Spacious Living Room Or Entertain In The Formal Dining Room. The Kitchen Is Equipped With Stainless Steel Appliances, Flows Seamlessly Into A Versatile Den/Office, Featuring A Walk-Out To A Massive Backyard Complete With A Sports Court - Ideal For Family Fun! Upstairs, You'll Find 3 Generously Sized Bedrooms, Including A Master Suite With His & Her Closets. The Lower Level Offers Additional Living Space With A Rec Room That Features A Charming Vintage Wet Bar, A Laundry Room, A Powder Room & Convenient Walk-Up Access To The Backyard. Plus A Large Furnace Room - Perfect For Storage. New AC & Furnace, This Home Is Move-In Ready! Located Just A Few Blocks From Vibrant Bloor St W, Just A Quick Walk To Cafes, Shops, Restaurants, & The Subway - Everything You Need Is Within Reach! Plus Close To Local Parks, The Lake & Top Ranked Sunnylea Junior School, Norseman & ECI School Districts. |
| Extras: Don't Miss Out On This Incredible Opportunity To Own One Of The Best Lots In The Neighbourhood & Enjoy Everything Sunnylea Has To Offer! |
| Price | $2,190,000 |
| Taxes: | $7803.80 |
| Address: | 11 Ashton Manr , Toronto, M8Y 2N6, Ontario |
| Lot Size: | 40.00 x 130.00 (Feet) |
| Directions/Cross Streets: | Bloor St / Prince Edward |
| Rooms: | 7 |
| Rooms +: | 4 |
| Bedrooms: | 3 |
| Bedrooms +: | 1 |
| Kitchens: | 1 |
| Family Room: | N |
| Basement: | Finished, Walk-Up |
| Property Type: | Detached |
| Style: | 2-Storey |
| Exterior: | Brick |
| Garage Type: | Attached |
| (Parking/)Drive: | Private |
| Drive Parking Spaces: | 4 |
| Pool: | None |
| Property Features: | Park, Public Transit, School |
| Fireplace/Stove: | Y |
| Heat Source: | Gas |
| Heat Type: | Forced Air |
| Central Air Conditioning: | Central Air |
| Laundry Level: | Lower |
| Sewers: | Sewers |
| Water: | Municipal |
$
%
Years
This calculator is for demonstration purposes only. Always consult a professional
financial advisor before making personal financial decisions.
| Although the information displayed is believed to be accurate, no warranties or representations are made of any kind. |
| ROYAL LEPAGE REAL ESTATE SERVICES LTD. |
|
|
.jpg?src=Custom)
Dir:
416-548-7854
Bus:
416-548-7854
Fax:
416-981-7184
| Virtual Tour | Book Showing | Email a Friend |
Jump To:
At a Glance:
| Type: | Freehold - Detached |
| Area: | Toronto |
| Municipality: | Toronto |
| Neighbourhood: | Stonegate-Queensway |
| Style: | 2-Storey |
| Lot Size: | 40.00 x 130.00(Feet) |
| Tax: | $7,803.8 |
| Beds: | 3+1 |
| Baths: | 2 |
| Fireplace: | Y |
| Pool: | None |
Locatin Map:
Payment Calculator:
- Color Examples
- Green
- Black and Gold
- Dark Navy Blue And Gold
- Cyan
- Black
- Purple
- Gray
- Blue and Black
- Orange and Black
- Red
- Magenta
- Gold
- Device Examples

