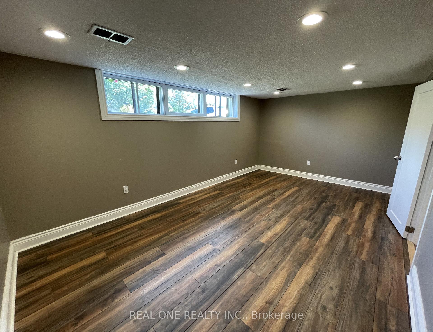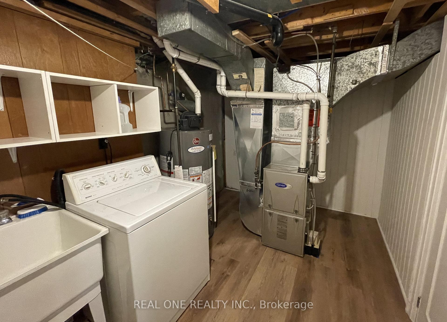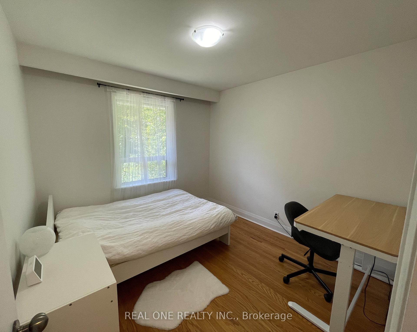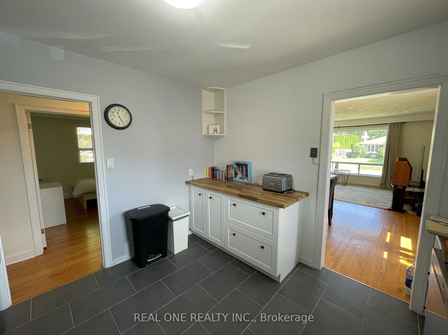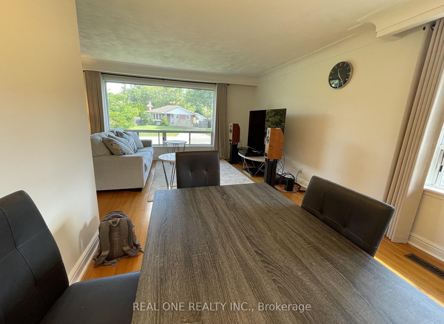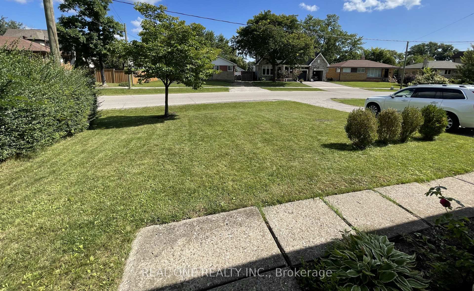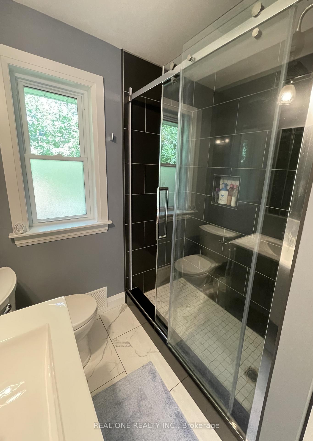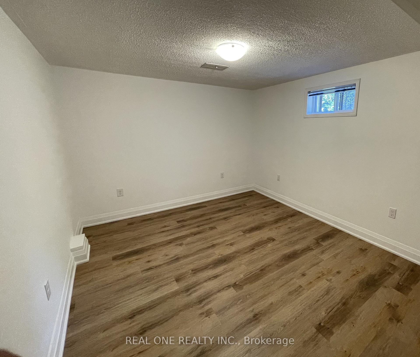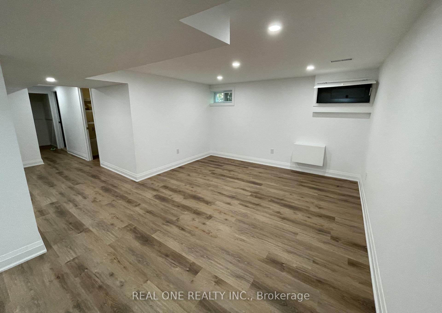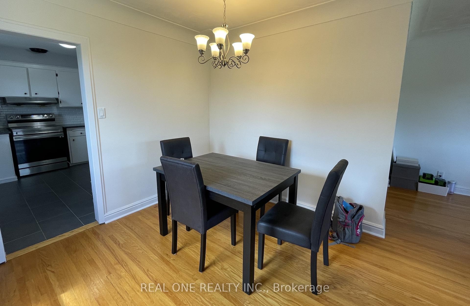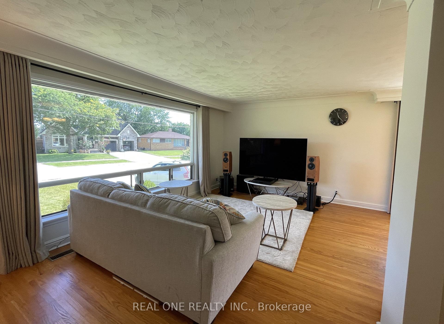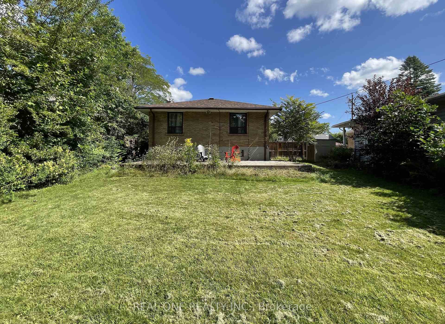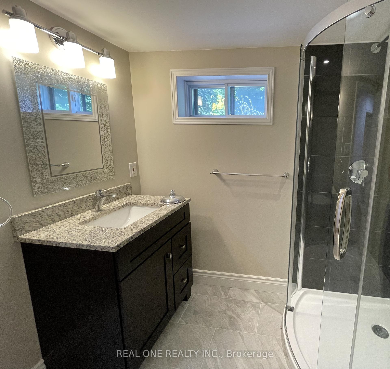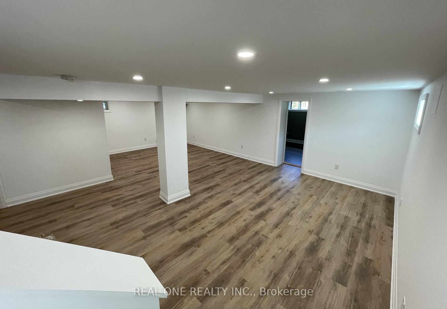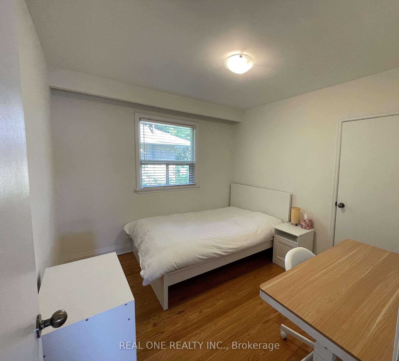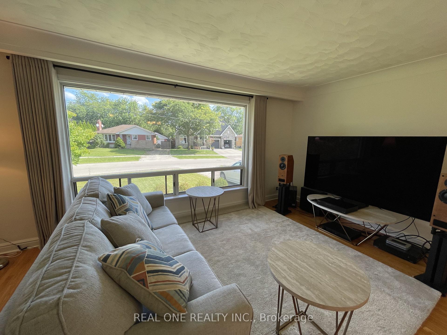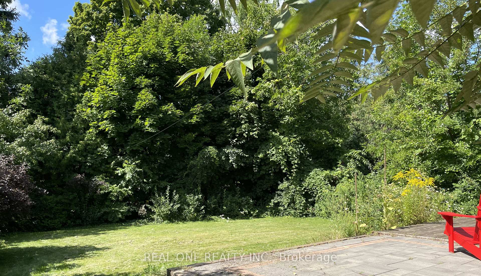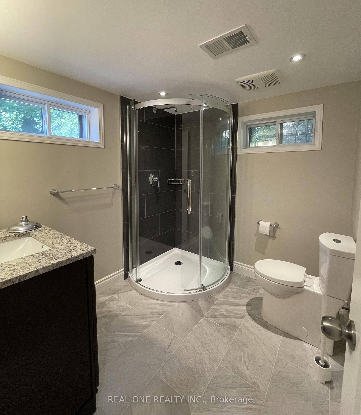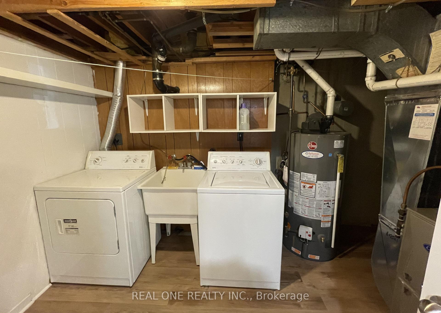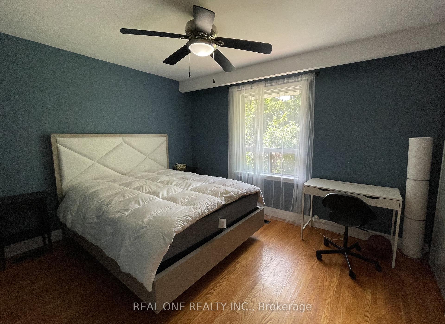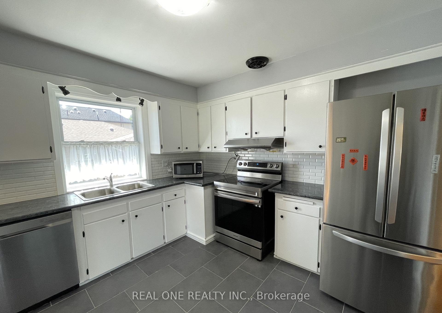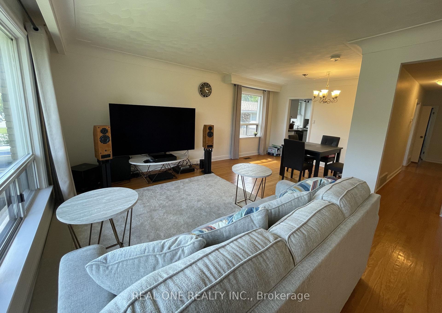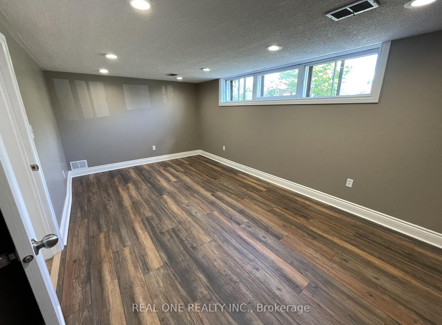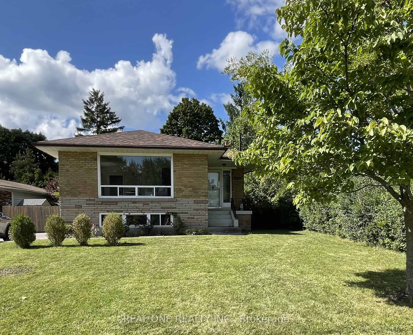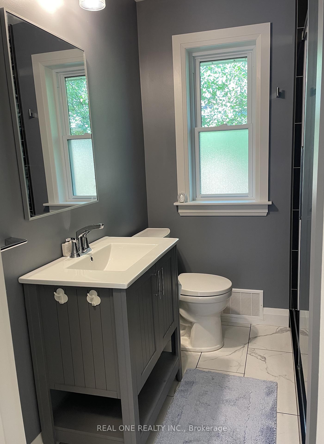$1,560,000
Available - For Sale
Listing ID: W10425313
| Welcome to this beautiful bungalow nestled in the sought-after neighbourhood of West Oakville. The main level features a spacious Livingroom bathed in plenty of natural light to showcase its original hardwood floors. The kitchen, adorned with quaint cabinetry and ample counter space. The main level comprises three bedroom and a newly renovated main bath (2021). Descend to the recently finished basement (2023) which adds over 1,000sq.ft of additional living space to the home. Two additional bedrooms, a second bathroom, and a generous recreation room in lower level accommodates various lifestyle needs. Along with new kitchen appliances (2023) this home also had a new furnace and central A/C system installed (2022) . The charming backyard surrounds you with mature trees provide shade and privacy and has a lovely patio area for dining or relaxation. |
| Price | $1,560,000 |
| Taxes: | $5034.00 |
| Lot Size: | 70.00 x 124.00 (Feet) |
| Acreage: | < .50 |
| Rooms: | 12 |
| Bedrooms: | 3 |
| Bedrooms +: | 2 |
| Kitchens: | 1 |
| Family Room: | Y |
| Basement: | Finished, Full |
| Approximatly Age: | 51-99 |
| Property Type: | Detached |
| Style: | Bungalow |
| Exterior: | Brick |
| Garage Type: | None |
| (Parking/)Drive: | Pvt Double |
| Drive Parking Spaces: | 5 |
| Pool: | None |
| Other Structures: | Garden Shed |
| Approximatly Age: | 51-99 |
| Approximatly Square Footage: | 1100-1500 |
| Fireplace/Stove: | N |
| Heat Source: | Gas |
| Heat Type: | Forced Air |
| Central Air Conditioning: | Central Air |
| Laundry Level: | Lower |
| Elevator Lift: | N |
| Sewers: | Sewers |
| Water: | Municipal |
$
%
Years
This calculator is for demonstration purposes only. Always consult a professional
financial advisor before making personal financial decisions.
| Although the information displayed is believed to be accurate, no warranties or representations are made of any kind. |
| REAL ONE REALTY INC. |
|
|
.jpg?src=Custom)
Dir:
416-548-7854
Bus:
416-548-7854
Fax:
416-981-7184
| Book Showing | Email a Friend |
Jump To:
At a Glance:
| Type: | Freehold - Detached |
| Area: | Halton |
| Municipality: | Oakville |
| Neighbourhood: | Bronte East |
| Style: | Bungalow |
| Lot Size: | 70.00 x 124.00(Feet) |
| Approximate Age: | 51-99 |
| Tax: | $5,034 |
| Beds: | 3+2 |
| Baths: | 2 |
| Fireplace: | N |
| Pool: | None |
Payment Calculator:
- Color Examples
- Green
- Black and Gold
- Dark Navy Blue And Gold
- Cyan
- Black
- Purple
- Gray
- Blue and Black
- Orange and Black
- Red
- Magenta
- Gold
- Device Examples

