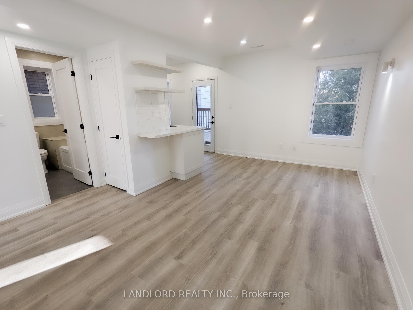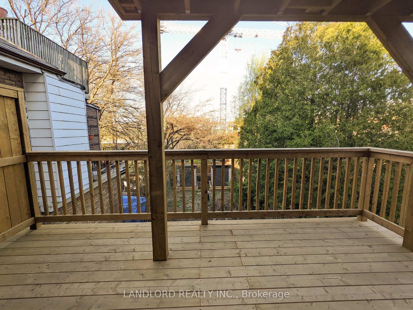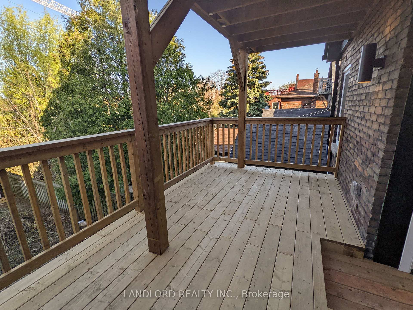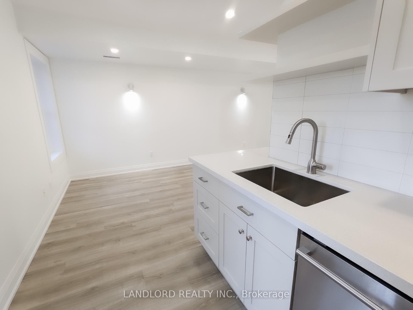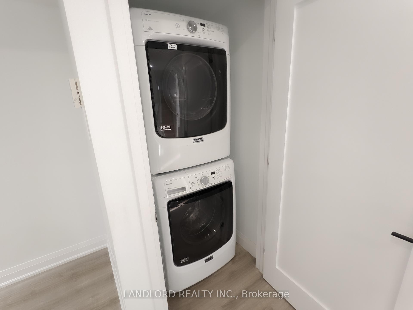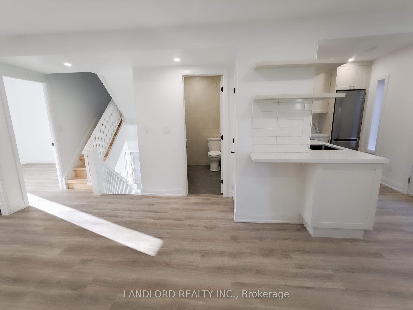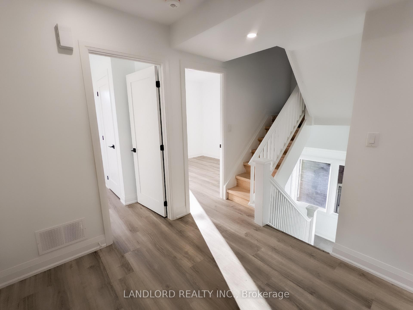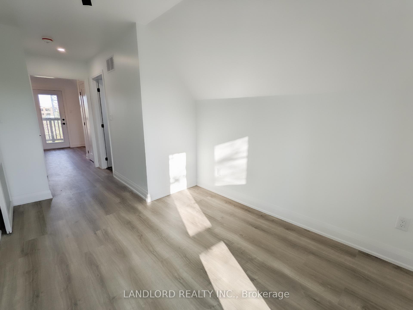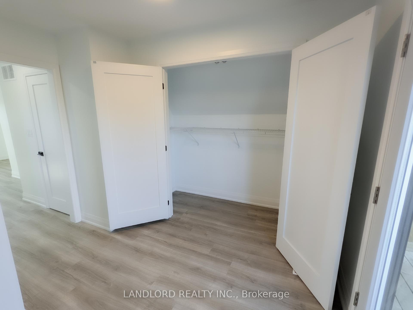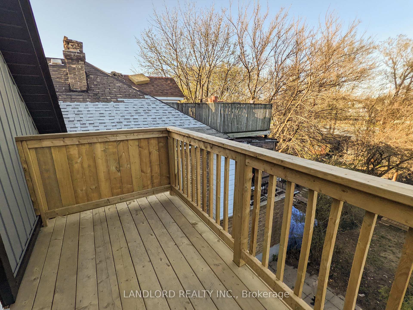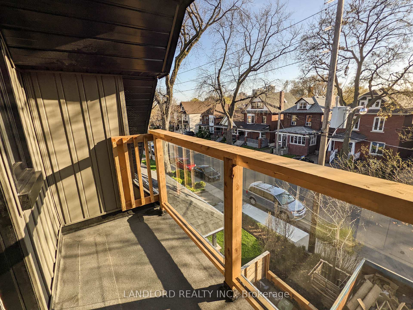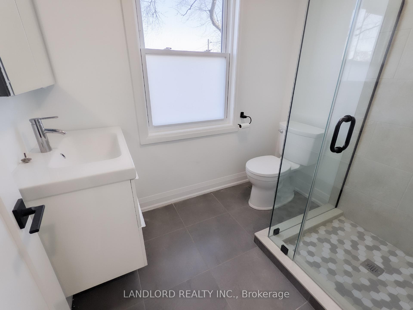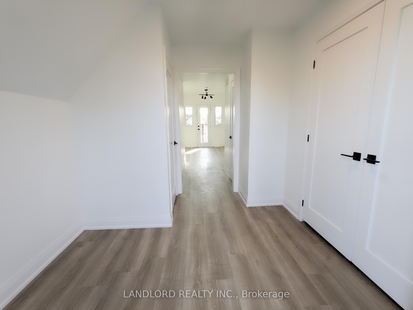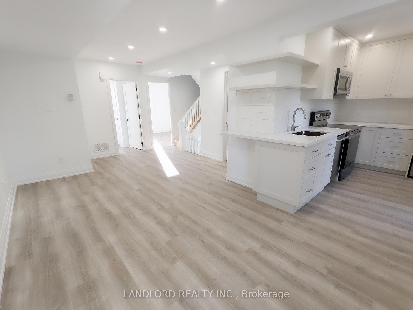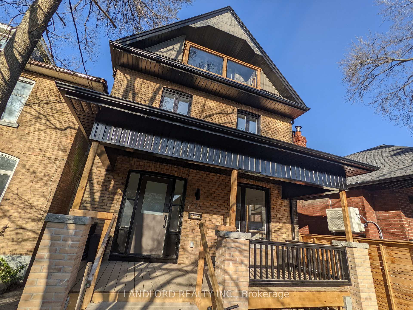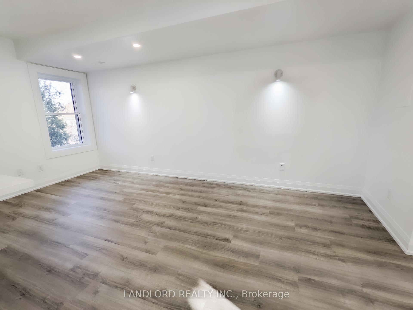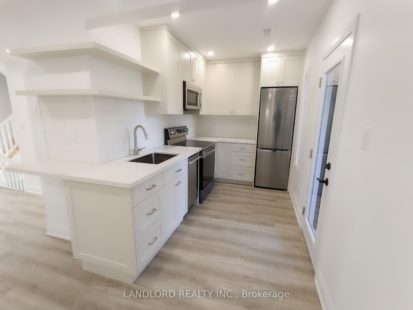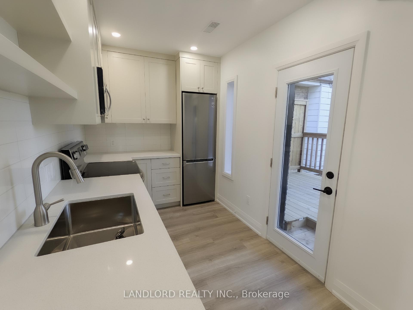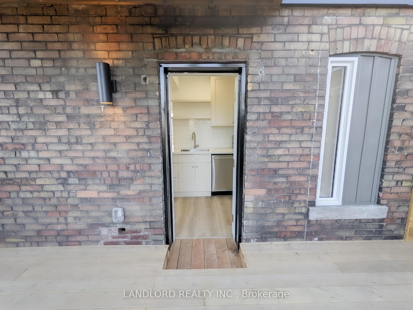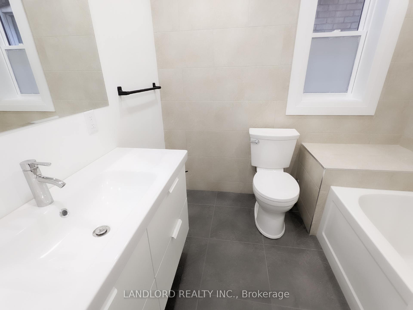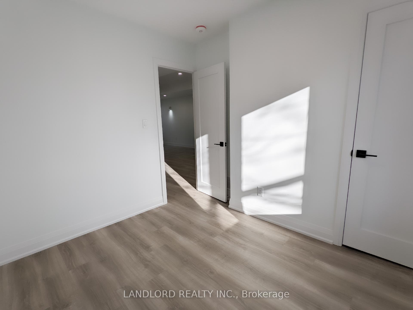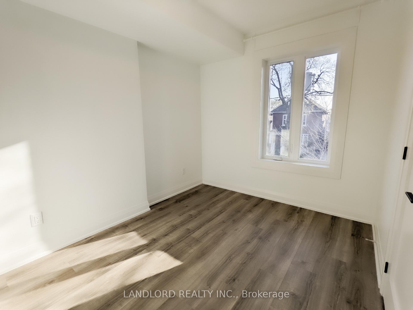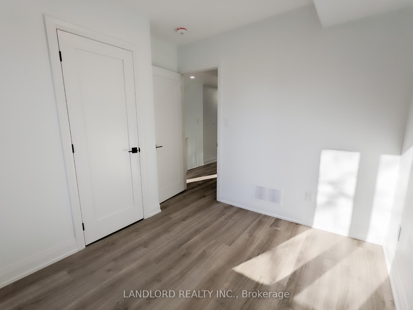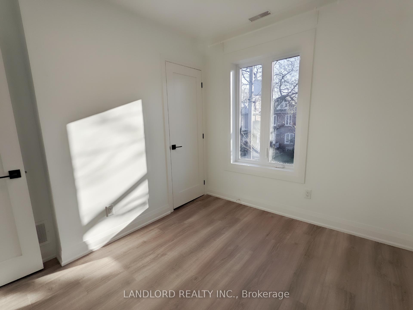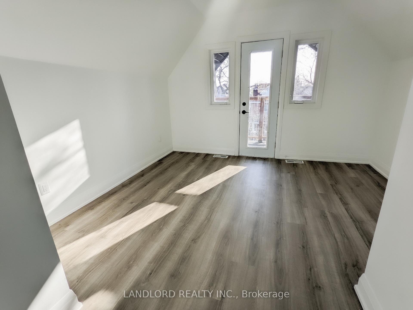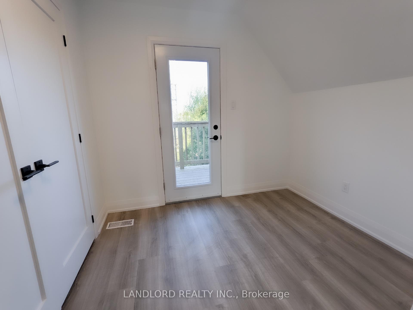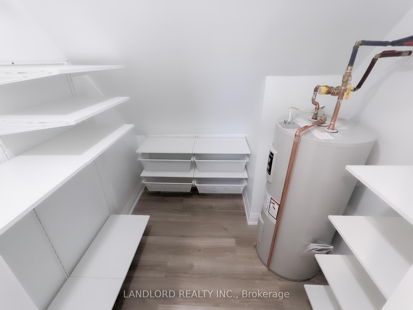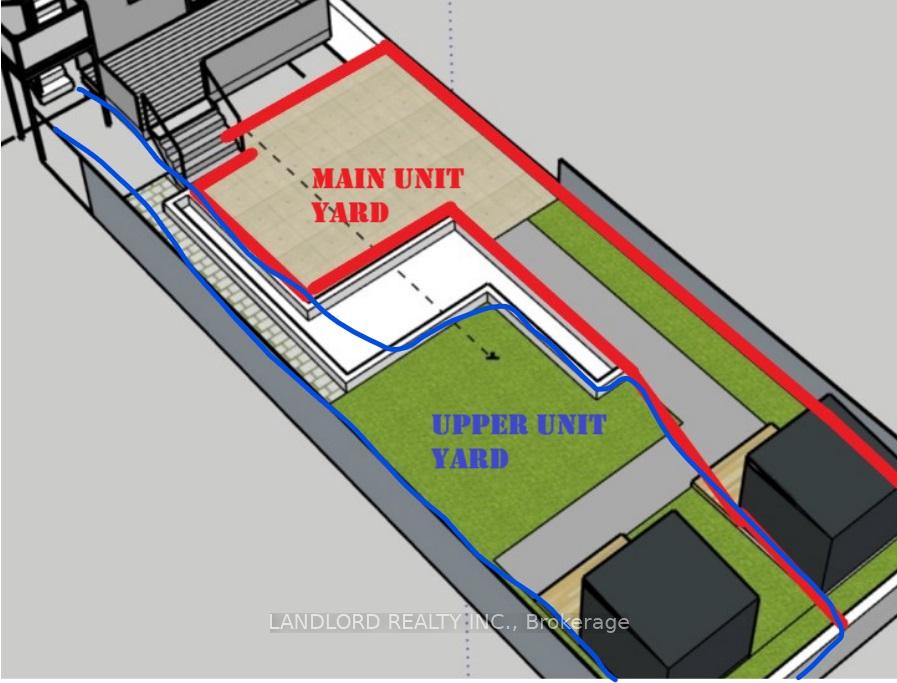$3,695
Available - For Rent
Listing ID: W9398565
795 Indian Rd , Unit Upper, Toronto, M6P 2E4, Ontario
| Professionally Managed 3-Bedroom 1.5-Bathroom Upper Suite (2nd & 3rd Floor) Of Fully Renovated Detached House In The Junction. Entirely Re-Built Home Top To Bottom, Now Featuring Open-Concept Living Room & Kitchen W/ Walk Out To East-Facing Deck O/Looking Yard. Primary Br On 3rd Floor With Ensuite 3Pc Bath, W/I Closet, Sitting Area/Den, And Balconies On Both East And West Sides Of 3rd Fl. Throughout Suite Are Pot Lights, Tile Backsplashes, Stone Countertops. A Must See! |
| Extras: **Appliances: Fridge, Stove, B/I Microwave, Dishwasher, Washer & Dryer **Utilities: Water Included, Hydro and Heat Extra |
| Price | $3,695 |
| Address: | 795 Indian Rd , Unit Upper, Toronto, M6P 2E4, Ontario |
| Apt/Unit: | Upper |
| Directions/Cross Streets: | Dundas/Annette |
| Rooms: | 7 |
| Bedrooms: | 3 |
| Bedrooms +: | 1 |
| Kitchens: | 1 |
| Family Room: | N |
| Basement: | Other |
| Furnished: | N |
| Property Type: | Duplex |
| Style: | 2 1/2 Storey |
| Exterior: | Brick |
| Garage Type: | None |
| (Parking/)Drive: | None |
| Drive Parking Spaces: | 0 |
| Pool: | None |
| Private Entrance: | N |
| Laundry Access: | Ensuite |
| Water Included: | Y |
| Fireplace/Stove: | N |
| Heat Source: | Gas |
| Heat Type: | Forced Air |
| Central Air Conditioning: | None |
| Sewers: | Sewers |
| Water: | Municipal |
| Although the information displayed is believed to be accurate, no warranties or representations are made of any kind. |
| LANDLORD REALTY INC. |
|
|
.jpg?src=Custom)
Dir:
416-548-7854
Bus:
416-548-7854
Fax:
416-981-7184
| Book Showing | Email a Friend |
Jump To:
At a Glance:
| Type: | Freehold - Duplex |
| Area: | Toronto |
| Municipality: | Toronto |
| Neighbourhood: | Junction Area |
| Style: | 2 1/2 Storey |
| Beds: | 3+1 |
| Baths: | 2 |
| Fireplace: | N |
| Pool: | None |
Locatin Map:
- Color Examples
- Green
- Black and Gold
- Dark Navy Blue And Gold
- Cyan
- Black
- Purple
- Gray
- Blue and Black
- Orange and Black
- Red
- Magenta
- Gold
- Device Examples

