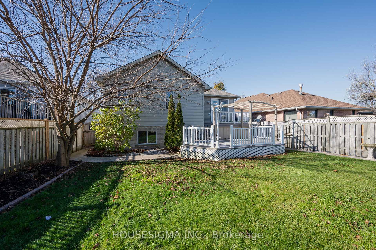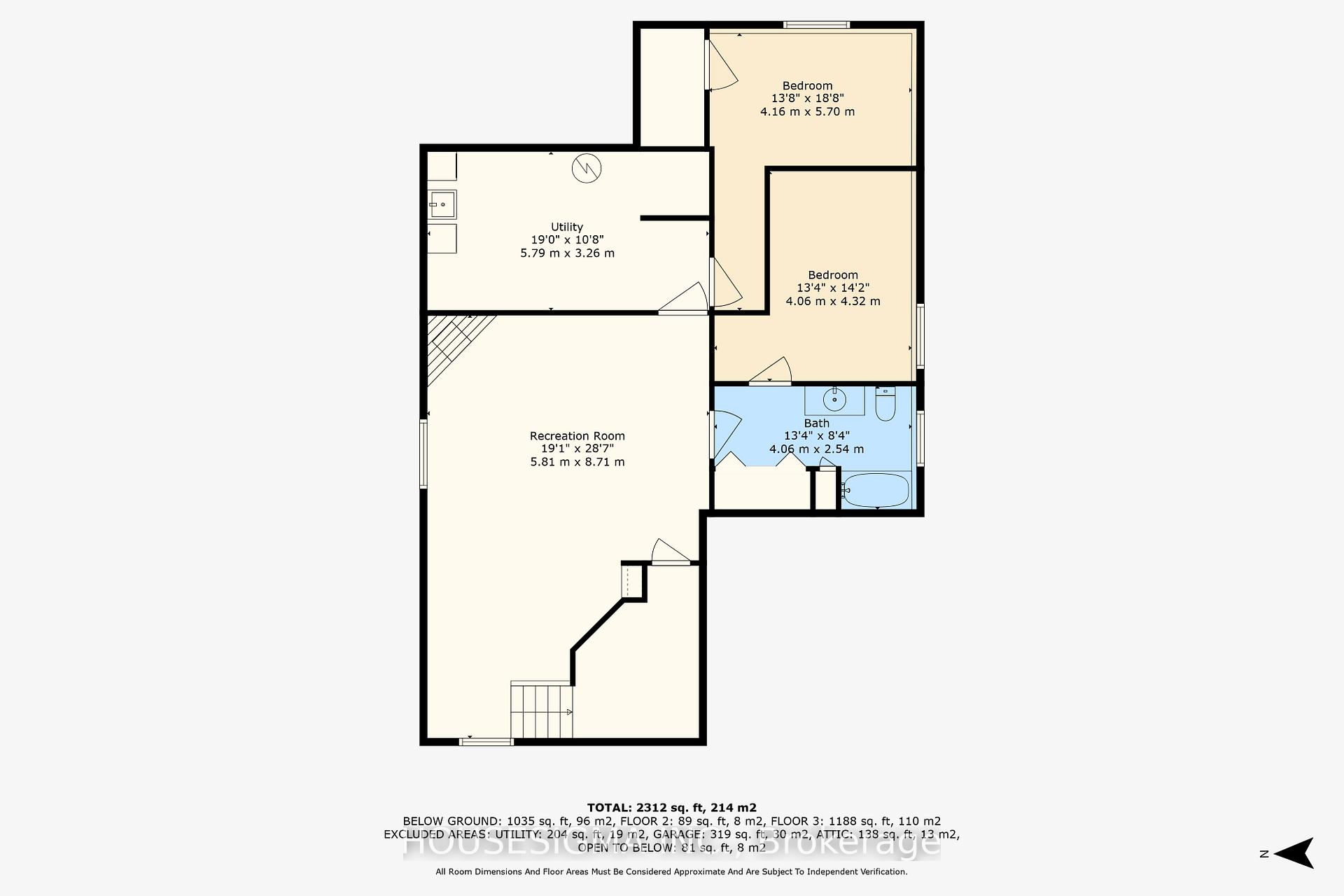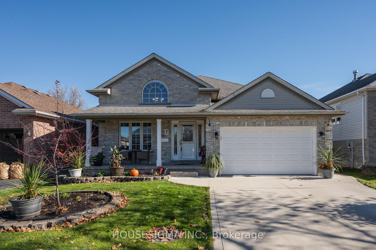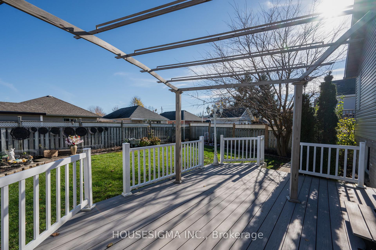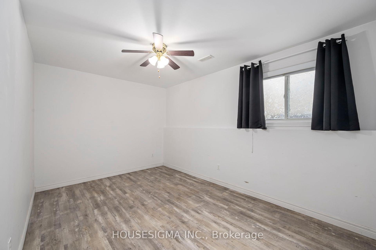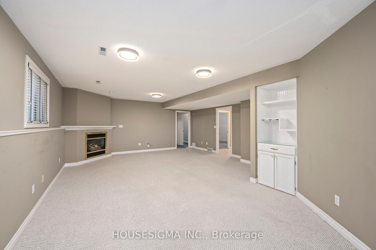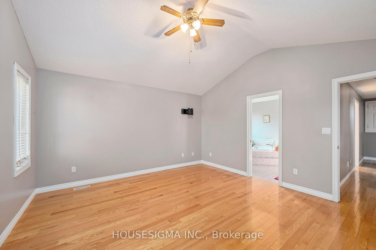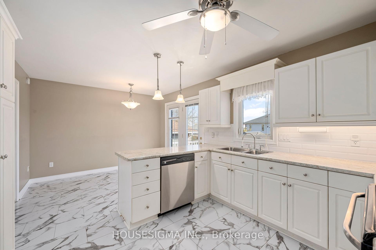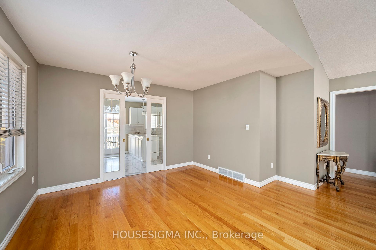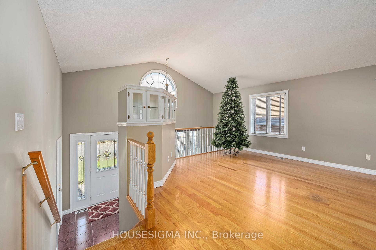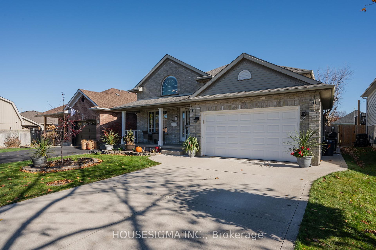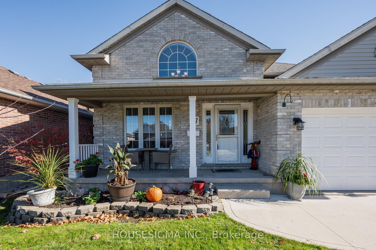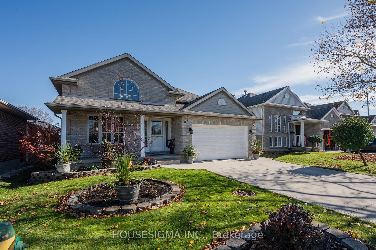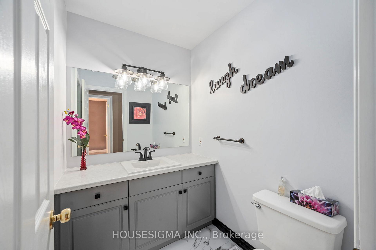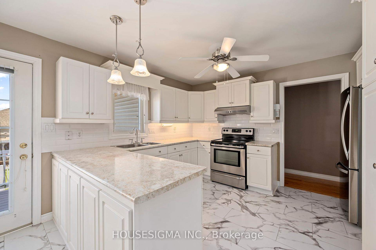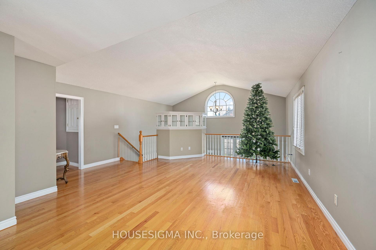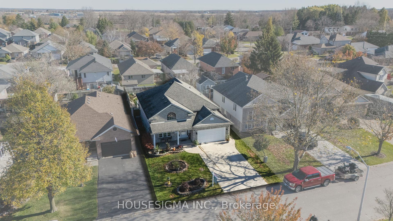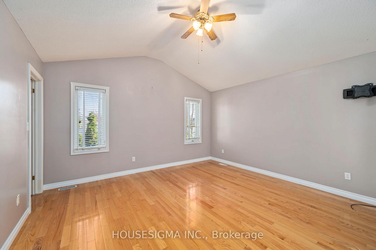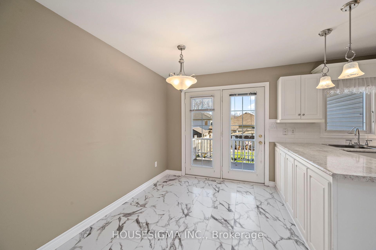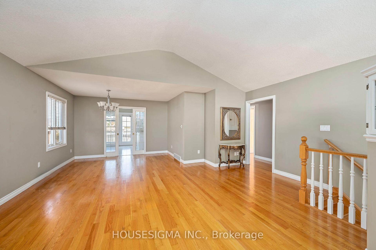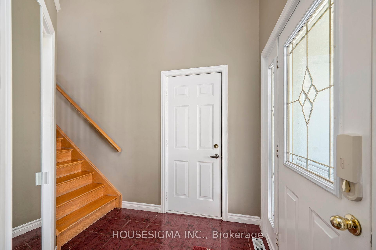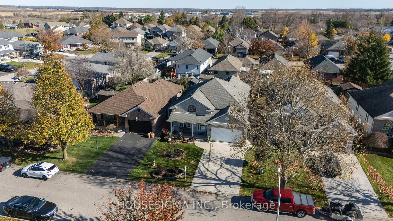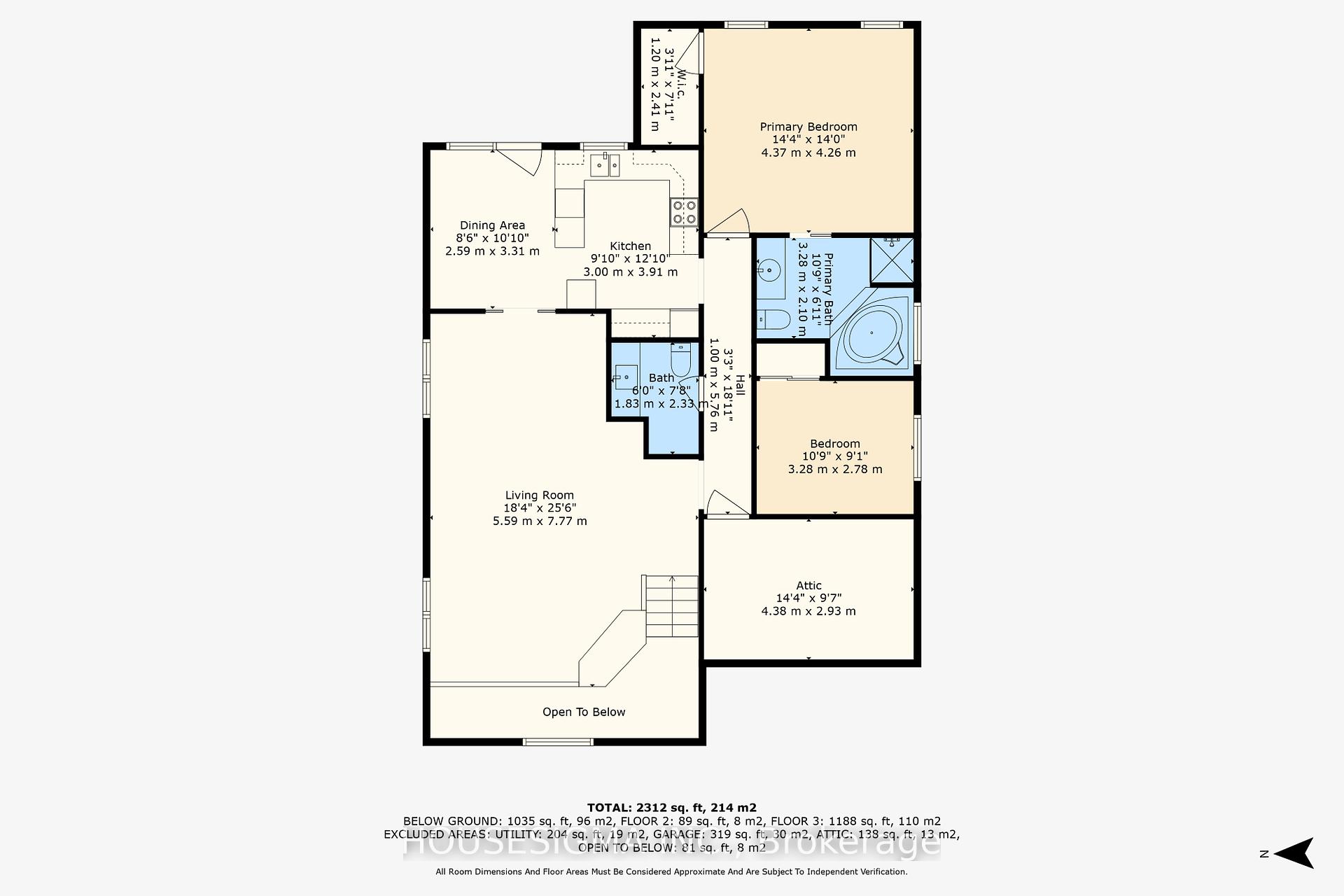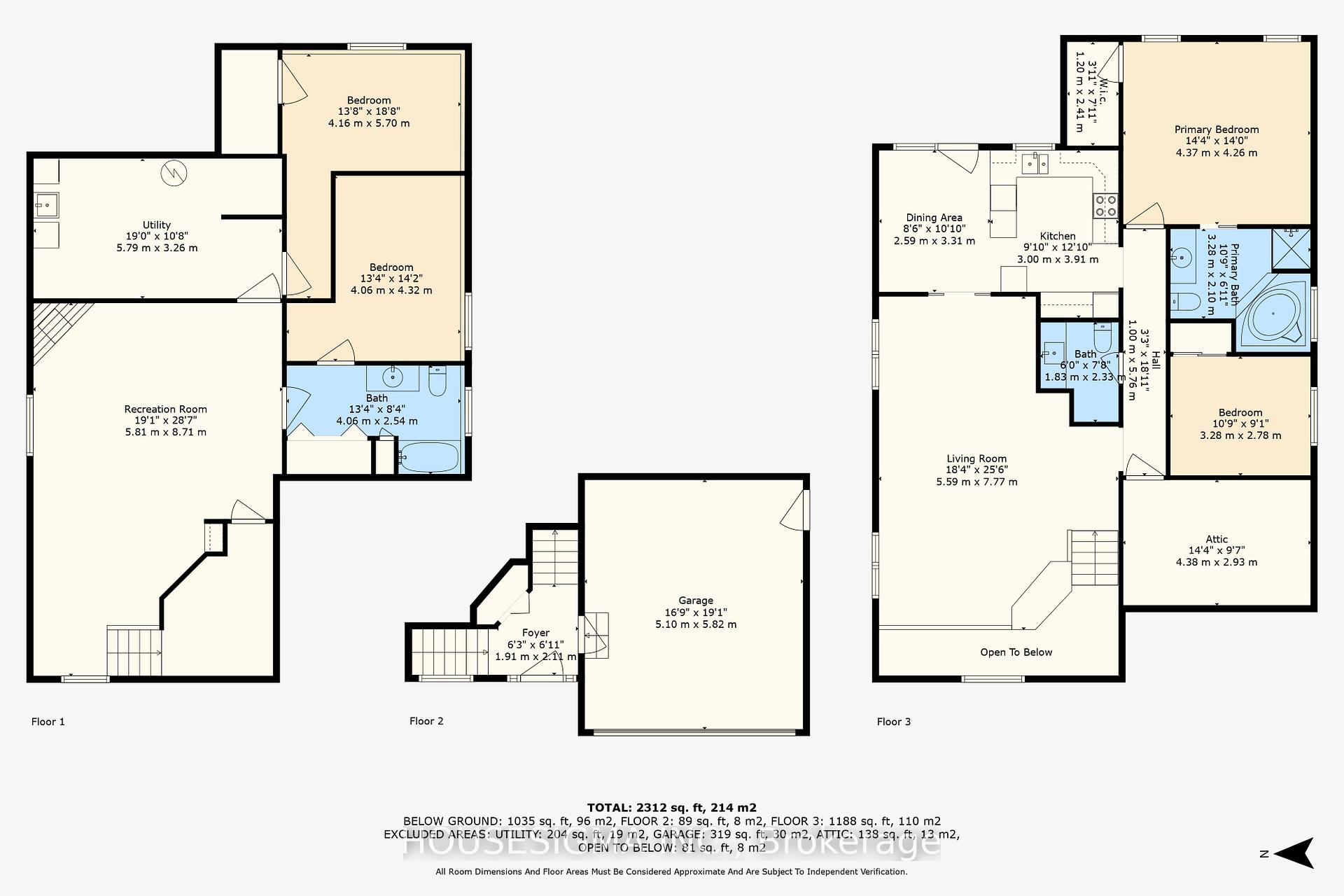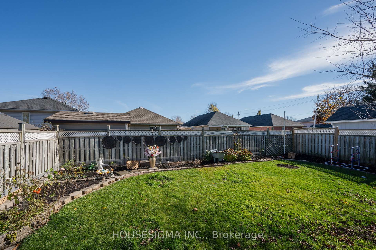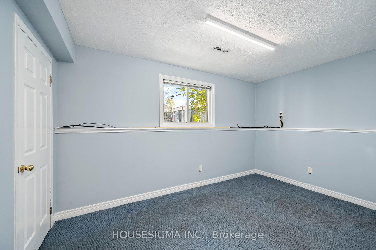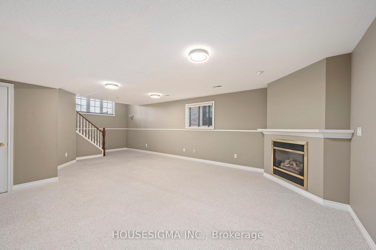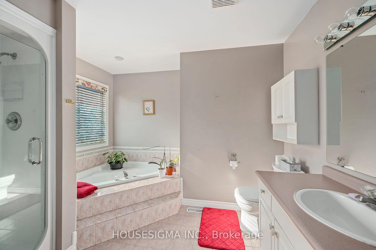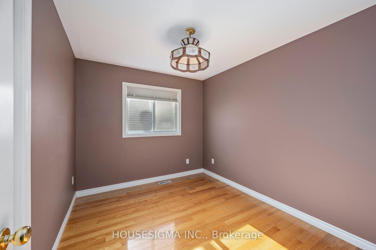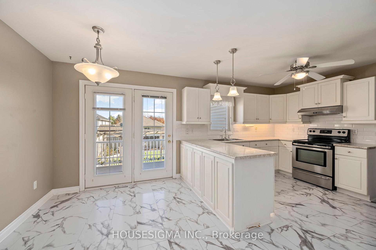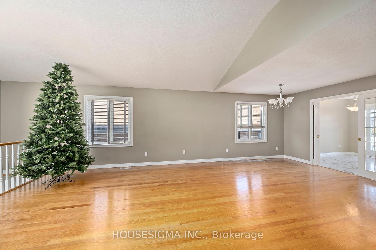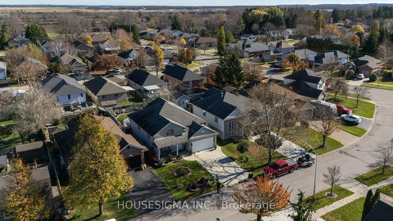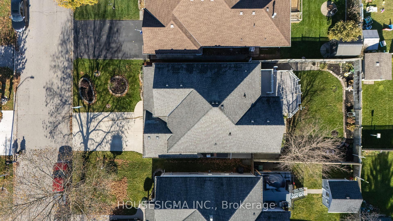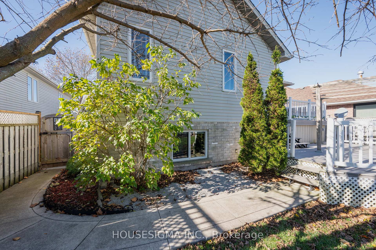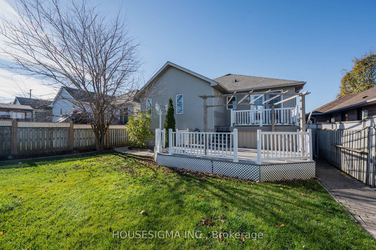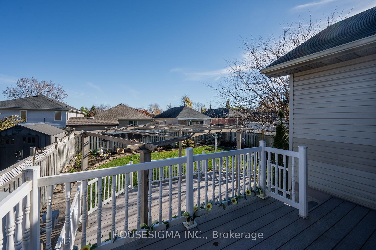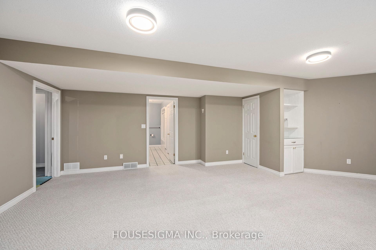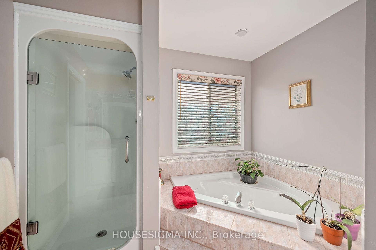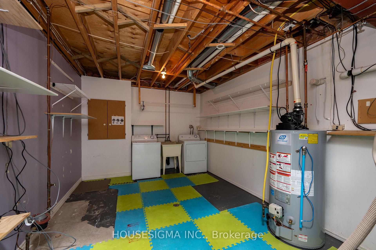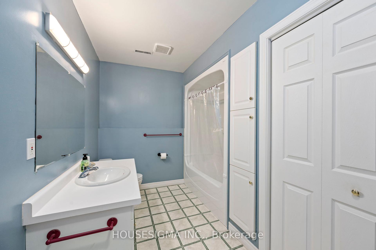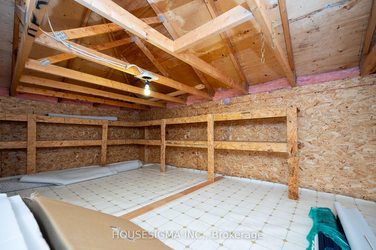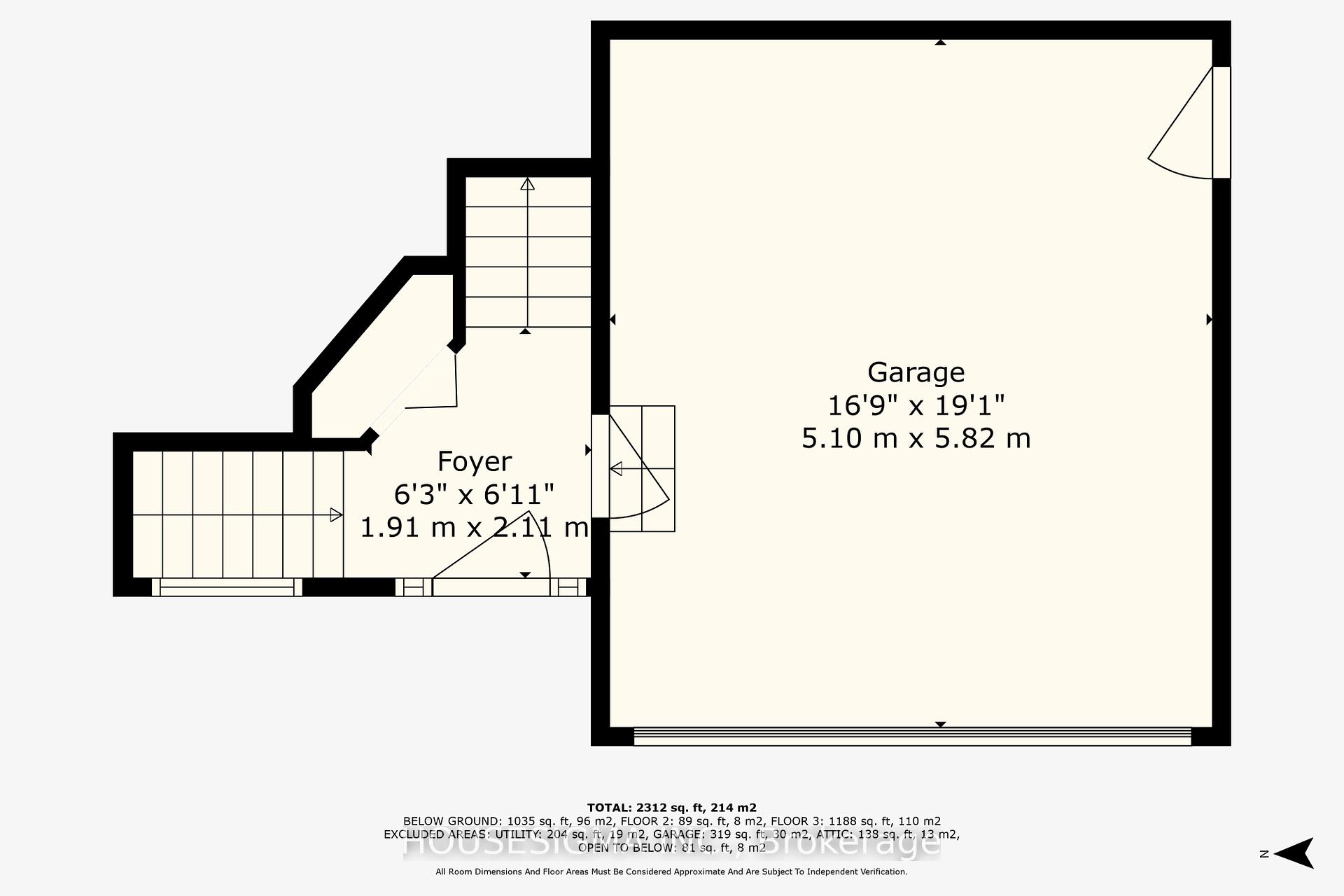$669,900
Available - For Sale
Listing ID: X10423515
7 Rosethorn Crt , St. Thomas, N5R 6C7, Ontario
| Welcome to this meticulously maintained raised bungalow, boasting four spacious bedrooms, 2 upper and 2 lower and 2.5 baths. Nestled in a peaceful tree lined neighborhood, this home offers a blend of comfort, style, and functionality. Step inside to discover a warm, open layout where the living room serves as the heart of the home. Boasting gleaming hardwood floors and beautiful glass pocket doors, this room radiates charm and sophistication, making it ideal for cozy gatherings and stylish entertaining. The updated kitchen has ample counter space and cabinetry. The main floor 2 piece bath was just updated last month. This home offers a never seen before interior storage space above the garage, perfect for decorations or larger items not often used. The lower level offers an expansive rec room with a gas fireplace. The 3rd bedroom is complimented with a cheater ensuite. There is plenty of storage space throughout this entire home. All appliances included. Outside, a durable concrete driveway leads to this well-kept property with double car garage, while around back a stunning composite deck extends your living space and offers the perfect spot for outdoor dining and relaxation. Total living space 2312 sq feet.The professionally landscaped yard and manicured garden beds add exceptional curb appeal and a welcoming touch. Upgrades: Roof 6yrs, AC & Furnace 4 yrs, Driveway 3 yrs, Deck 5 yrs, Lower level carpet 2 yrs, Kitchen floor 1 yr. Please come check out this exceptional home. |
| Price | $669,900 |
| Taxes: | $3976.45 |
| Address: | 7 Rosethorn Crt , St. Thomas, N5R 6C7, Ontario |
| Lot Size: | 47.39 x 115.23 (Feet) |
| Directions/Cross Streets: | Wellington Street |
| Rooms: | 12 |
| Bedrooms: | 4 |
| Bedrooms +: | |
| Kitchens: | 1 |
| Family Room: | Y |
| Basement: | Finished, Full |
| Approximatly Age: | 16-30 |
| Property Type: | Detached |
| Style: | Bungalow-Raised |
| Exterior: | Brick, Vinyl Siding |
| Garage Type: | Attached |
| (Parking/)Drive: | Pvt Double |
| Drive Parking Spaces: | 4 |
| Pool: | None |
| Approximatly Age: | 16-30 |
| Approximatly Square Footage: | 2000-2500 |
| Property Features: | Library, Park, Place Of Worship, School Bus Route |
| Fireplace/Stove: | Y |
| Heat Source: | Gas |
| Heat Type: | Forced Air |
| Central Air Conditioning: | Central Air |
| Elevator Lift: | N |
| Sewers: | Sewers |
| Water: | Municipal |
$
%
Years
This calculator is for demonstration purposes only. Always consult a professional
financial advisor before making personal financial decisions.
| Although the information displayed is believed to be accurate, no warranties or representations are made of any kind. |
| HOUSESIGMA INC. |
|
|
.jpg?src=Custom)
Dir:
416-548-7854
Bus:
416-548-7854
Fax:
416-981-7184
| Book Showing | Email a Friend |
Jump To:
At a Glance:
| Type: | Freehold - Detached |
| Area: | Elgin |
| Municipality: | St. Thomas |
| Neighbourhood: | SE |
| Style: | Bungalow-Raised |
| Lot Size: | 47.39 x 115.23(Feet) |
| Approximate Age: | 16-30 |
| Tax: | $3,976.45 |
| Beds: | 4 |
| Baths: | 3 |
| Fireplace: | Y |
| Pool: | None |
Locatin Map:
Payment Calculator:
- Color Examples
- Green
- Black and Gold
- Dark Navy Blue And Gold
- Cyan
- Black
- Purple
- Gray
- Blue and Black
- Orange and Black
- Red
- Magenta
- Gold
- Device Examples

