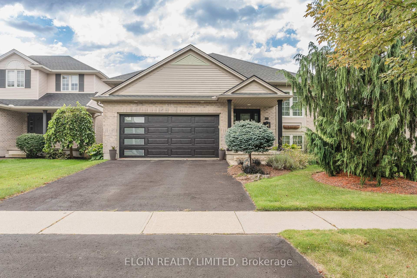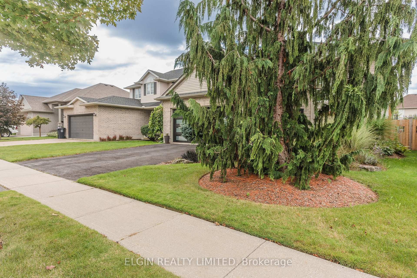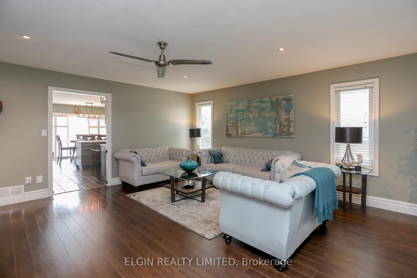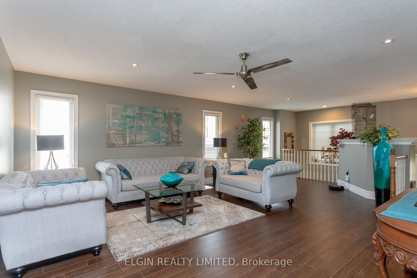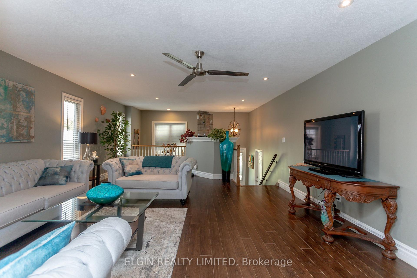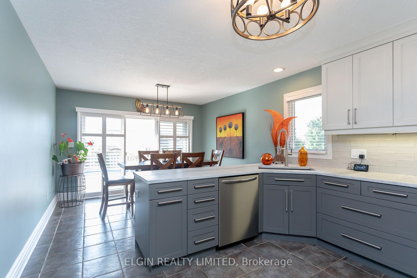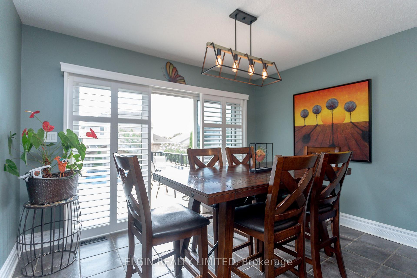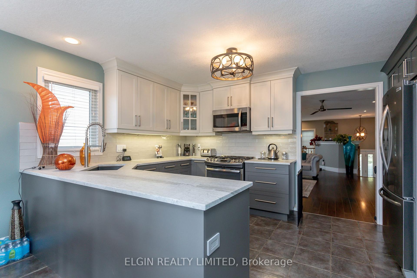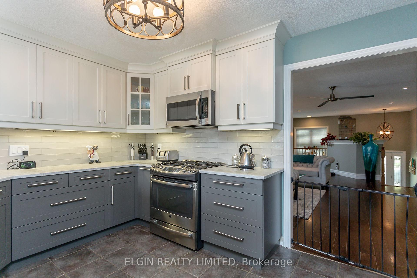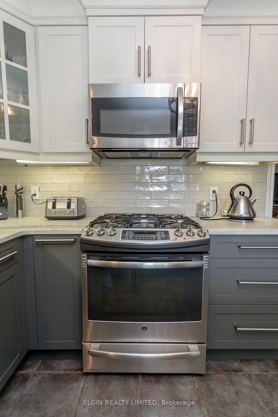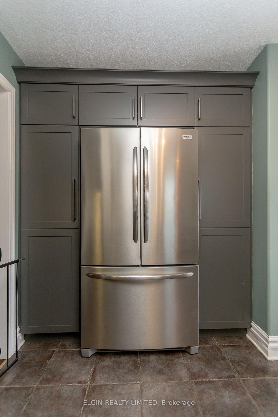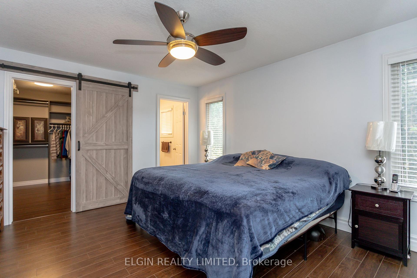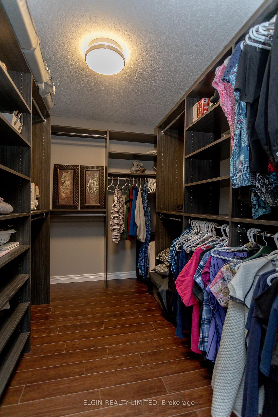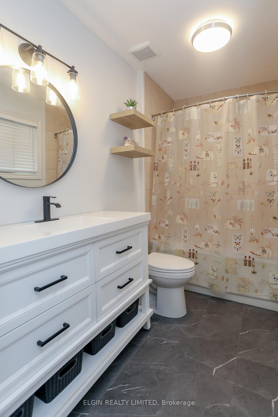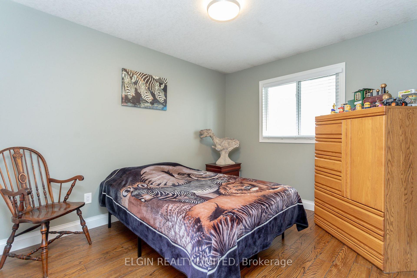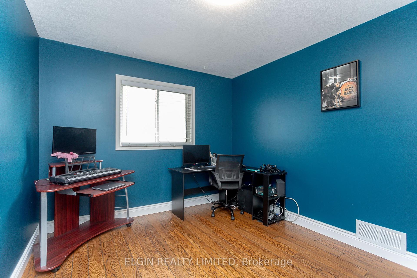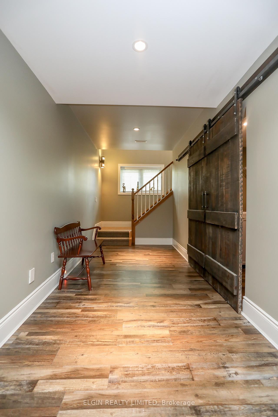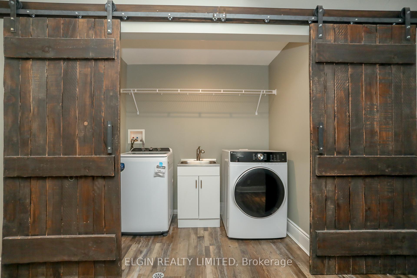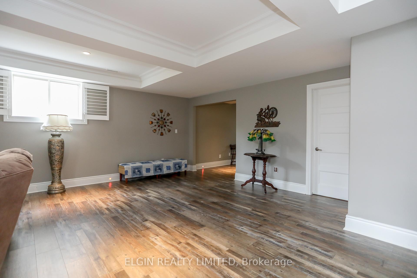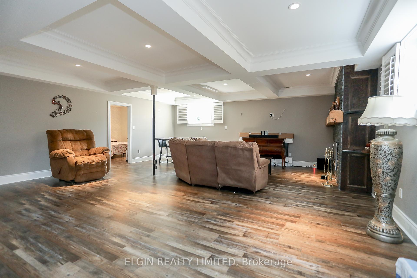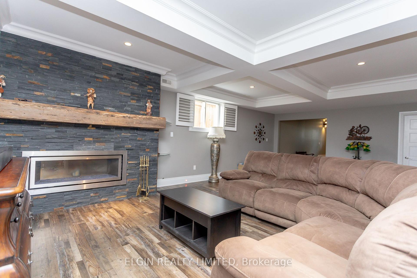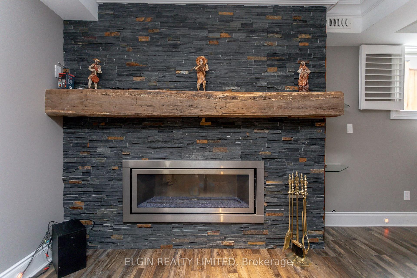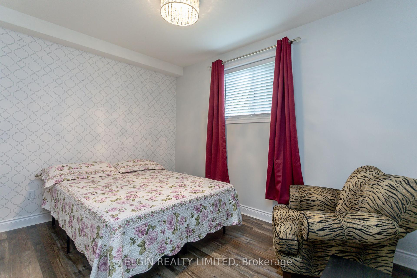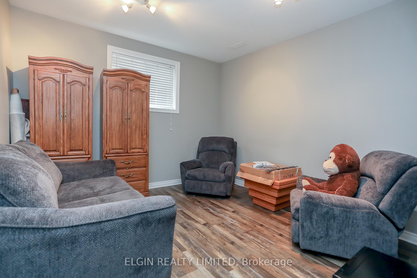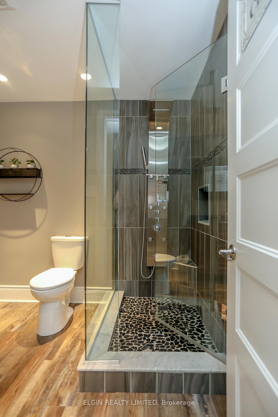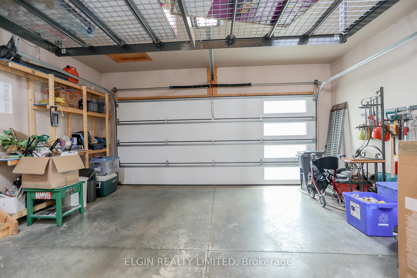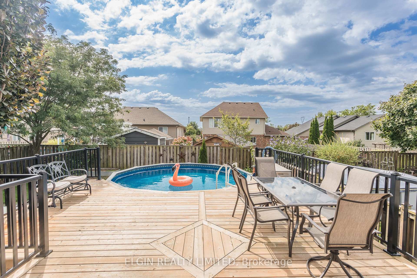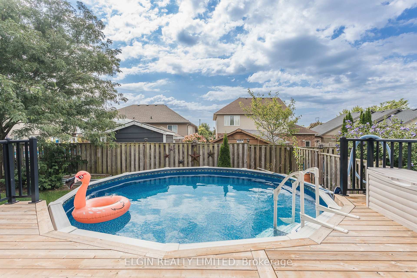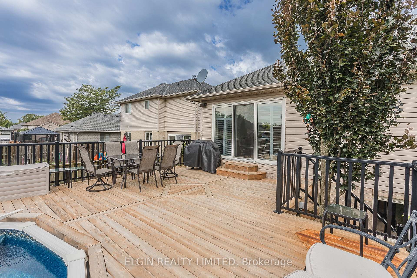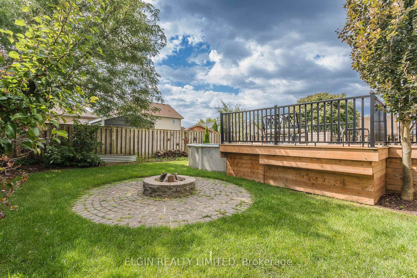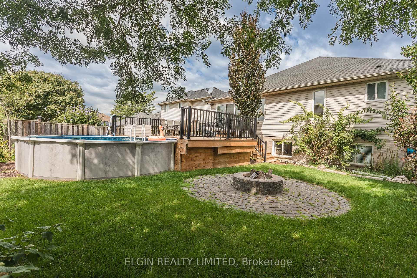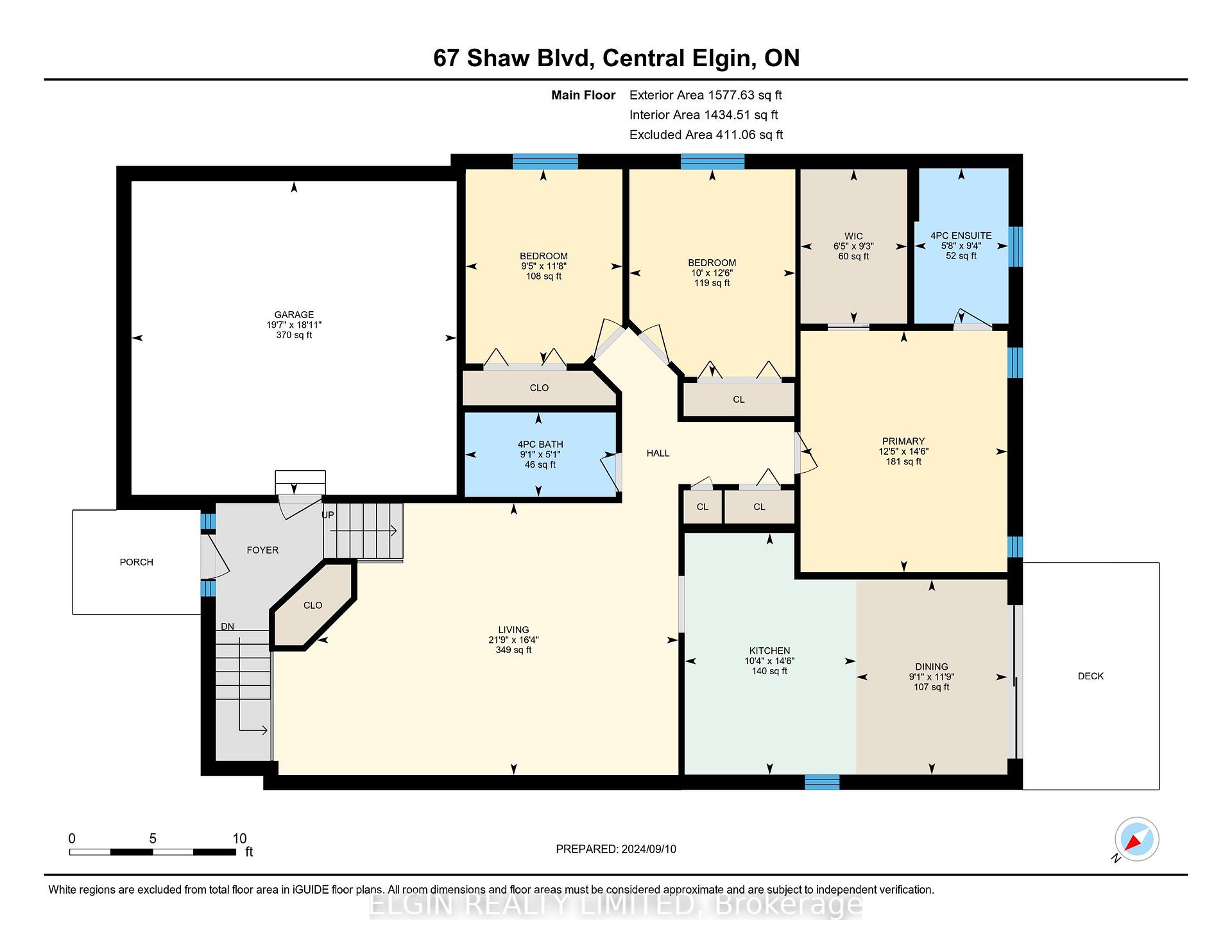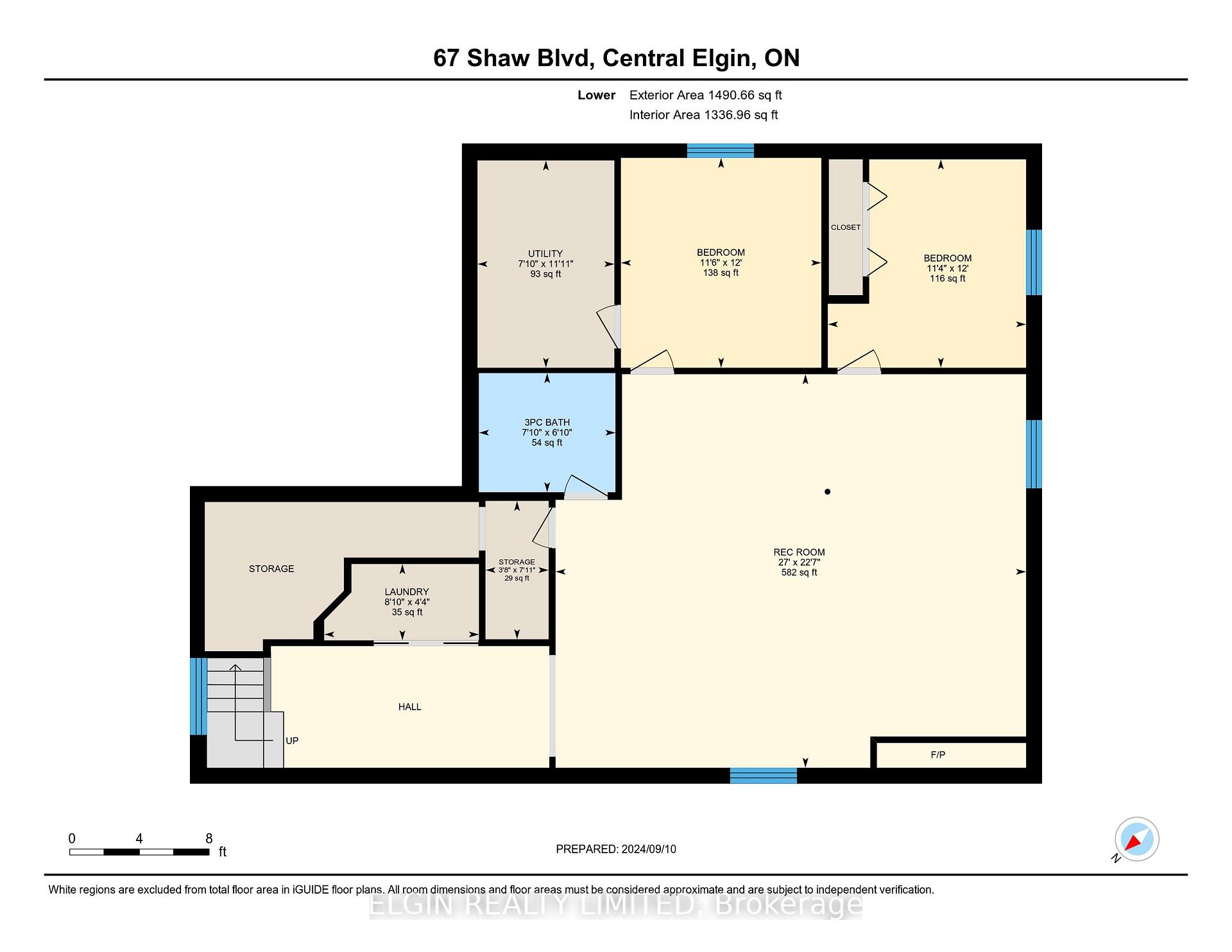$774,500
Available - For Sale
Listing ID: X9309368
67 Shaw Blvd , Central Elgin, N5P 4K9, Ontario
| Welcome to this beautifully updated raised ranch, offering a perfect blend of style, space, and modern comfort. This 3+2 bedroom, 3 full bath home is designed to meet the needs of today's families, providing ample room to live, relax, and entertain. As you step inside, you'll immediately notice the high ceilings that create an airy and open feel throughout the main living areas. The thoughtfully designed layout includes a bright and inviting living room, a modern kitchen, and three spacious bedrooms on the main level, ensuring plenty of room for everyone. The finished basement is a true highlight, featuring two additional bedrooms, a full bath, and large, bright spaces that are perfect for a family room, home office, or guest accommodations. The natural light that floods this lower level makes it feel like anything but a basement. Outside, the fenced yard is an entertainer's dream, complete with a heated above-ground pool that promises endless summer fun. Whether you're hosting a barbecue or enjoying a quiet evening by the pool, this outdoor space offers the perfect setting. With its updated features, spacious layout, and desirable amenities, this raised ranch is more than just a home, it's a lifestyle. Don't miss your chance to make it yours! |
| Price | $774,500 |
| Taxes: | $4236.00 |
| Assessment: | $257000 |
| Assessment Year: | 2024 |
| Address: | 67 Shaw Blvd , Central Elgin, N5P 4K9, Ontario |
| Lot Size: | 41.00 x 120.10 (Acres) |
| Acreage: | < .50 |
| Directions/Cross Streets: | from Wellington Rd, north on McBain to Shaw Blvd |
| Rooms: | 8 |
| Rooms +: | 7 |
| Bedrooms: | 3 |
| Bedrooms +: | 2 |
| Kitchens: | 1 |
| Family Room: | Y |
| Basement: | Finished |
| Approximatly Age: | 16-30 |
| Property Type: | Detached |
| Style: | Bungalow-Raised |
| Exterior: | Brick, Vinyl Siding |
| Garage Type: | Attached |
| (Parking/)Drive: | Pvt Double |
| Drive Parking Spaces: | 2 |
| Pool: | Abv Grnd |
| Other Structures: | Garden Shed |
| Approximatly Age: | 16-30 |
| Approximatly Square Footage: | 1500-2000 |
| Property Features: | Fenced Yard |
| Fireplace/Stove: | N |
| Heat Source: | Gas |
| Heat Type: | Forced Air |
| Central Air Conditioning: | Central Air |
| Laundry Level: | Lower |
| Sewers: | Sewers |
| Water: | Municipal |
$
%
Years
This calculator is for demonstration purposes only. Always consult a professional
financial advisor before making personal financial decisions.
| Although the information displayed is believed to be accurate, no warranties or representations are made of any kind. |
| ELGIN REALTY LIMITED |
|
|
.jpg?src=Custom)
Dir:
416-548-7854
Bus:
416-548-7854
Fax:
416-981-7184
| Book Showing | Email a Friend |
Jump To:
At a Glance:
| Type: | Freehold - Detached |
| Area: | Elgin |
| Municipality: | Central Elgin |
| Neighbourhood: | Lynhurst |
| Style: | Bungalow-Raised |
| Lot Size: | 41.00 x 120.10(Acres) |
| Approximate Age: | 16-30 |
| Tax: | $4,236 |
| Beds: | 3+2 |
| Baths: | 3 |
| Fireplace: | N |
| Pool: | Abv Grnd |
Locatin Map:
Payment Calculator:
- Color Examples
- Green
- Black and Gold
- Dark Navy Blue And Gold
- Cyan
- Black
- Purple
- Gray
- Blue and Black
- Orange and Black
- Red
- Magenta
- Gold
- Device Examples

