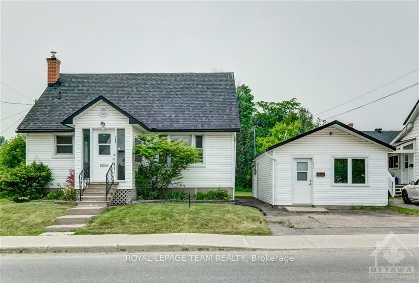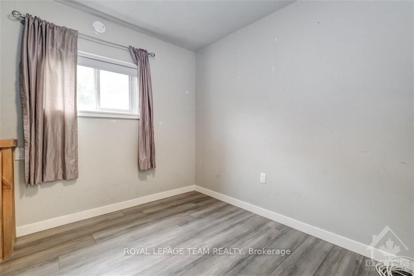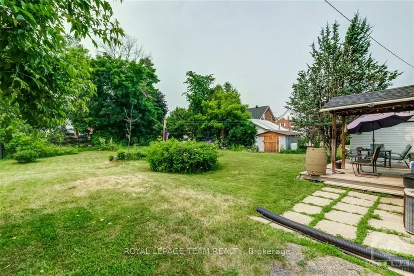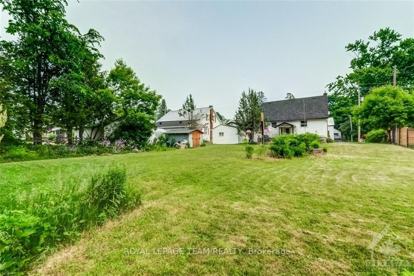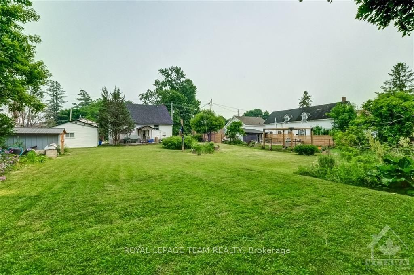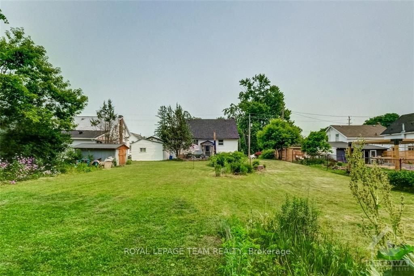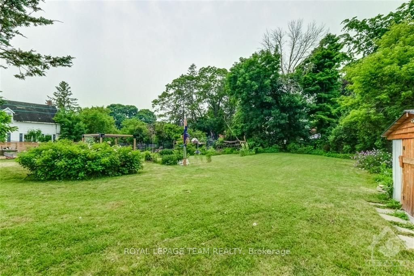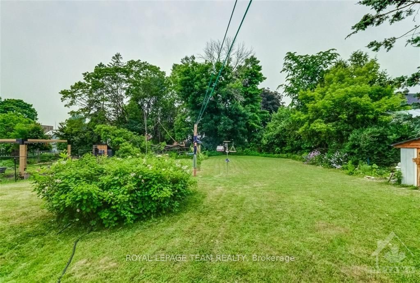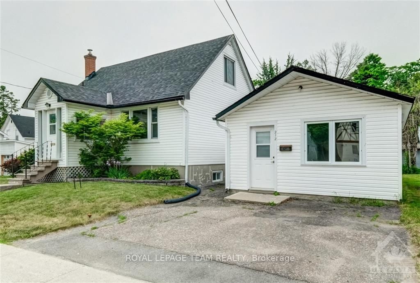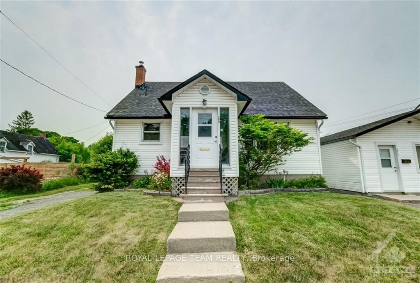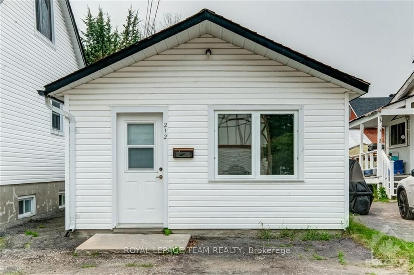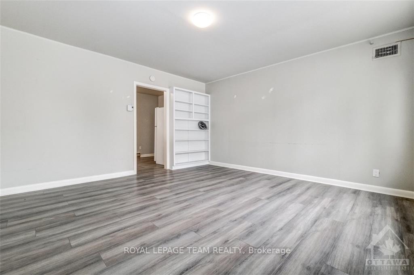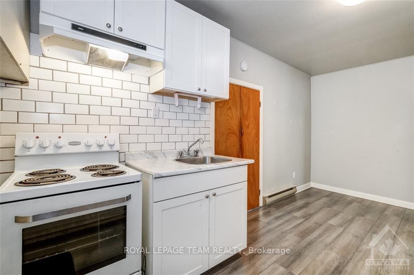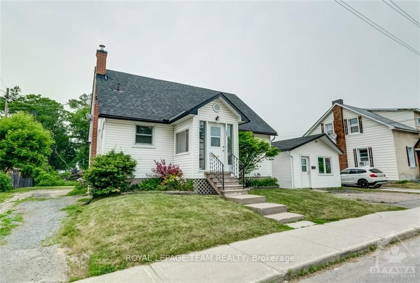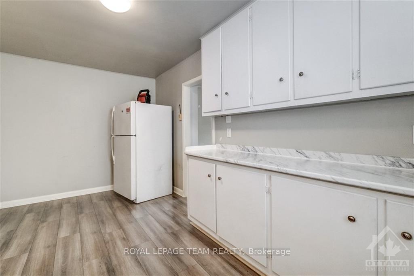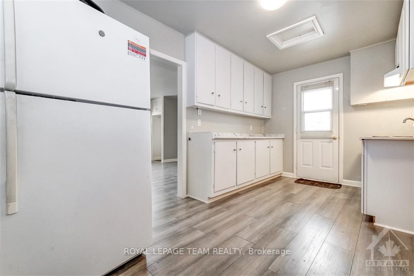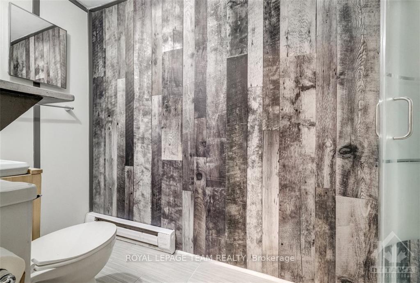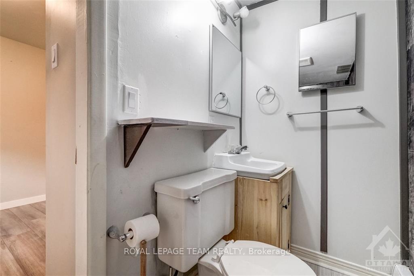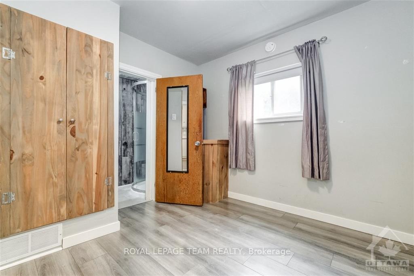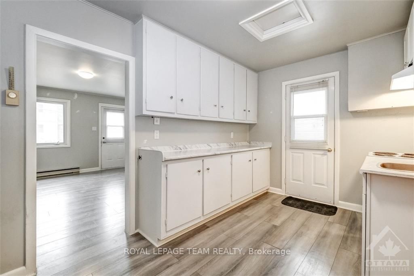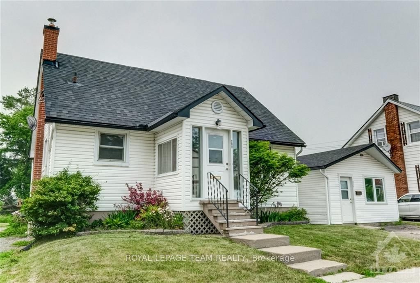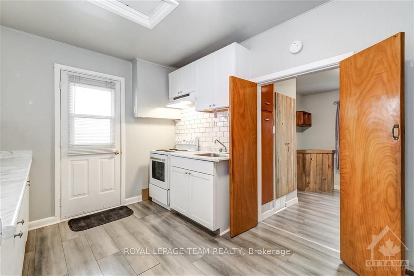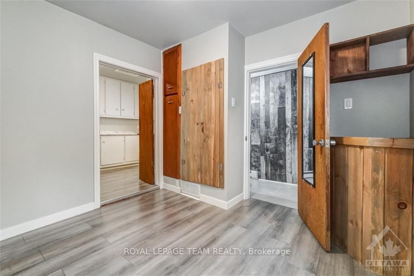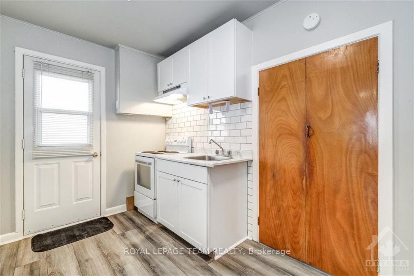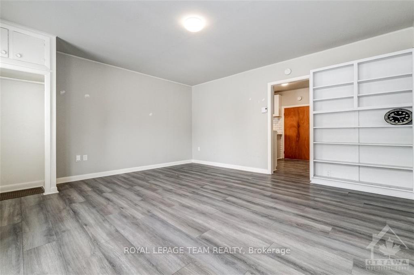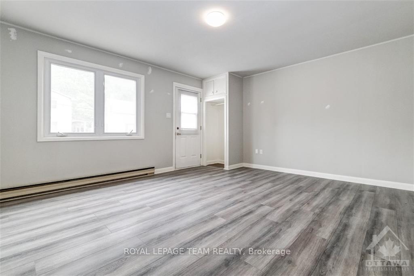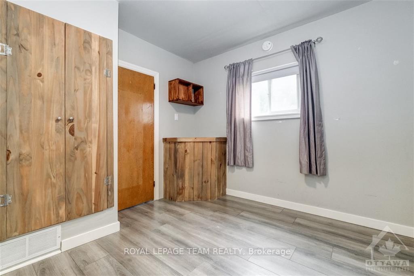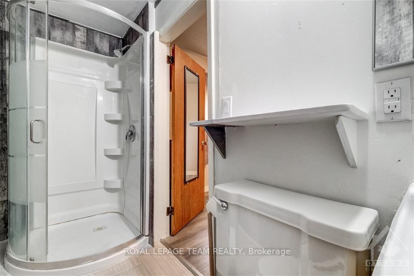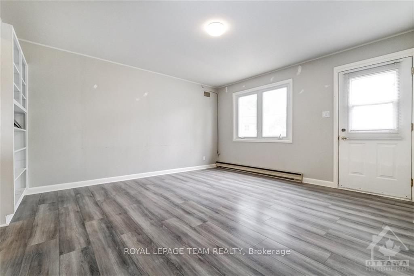$449,900
Available - For Sale
Listing ID: X9517246
208 BELL St , Arnprior, K7S 2R4, Ontario
| Flooring: Softwood, Investment or Personal Opportunity Alert!!***This home/homes sit on large lot in a super convenient area of town.... you can be in one of 5 parks within a few minutes(walking), swimming or fishing in the Ottawa or Madawaska rivers, shopping in many of the unique downtown core stores, enjoying restaurants, Shoppers Drug Mart or giant tiger, ice cream shops, banks, the Grove walking trails(oldest standing white pine stand in north America) YOU NAME IT! In the main house(1.5 Storey) Recent updates are Bathrooms, insulation, natural gas furnace, shingles, and water/sewer main lines to the home, In the Detached Living space(bungalow with separate parking) updates include kitchen, flooring, hot water tank, bathroom, shingles., Flooring: Linoleum, Flooring: Laminate |
| Price | $449,900 |
| Taxes: | $3500.00 |
| Address: | 208 BELL St , Arnprior, K7S 2R4, Ontario |
| Lot Size: | 75.00 x 148.00 (Feet) |
| Directions/Cross Streets: | From Madawaska blvd follow to Bell street turn onto bell and property will be on the Left |
| Rooms: | 13 |
| Rooms +: | 3 |
| Bedrooms: | 3 |
| Bedrooms +: | 0 |
| Kitchens: | 2 |
| Kitchens +: | 0 |
| Family Room: | Y |
| Basement: | Full, Unfinished |
| Property Type: | Detached |
| Style: | 1 1/2 Storey |
| Exterior: | Other, Vinyl Siding |
| Garage Type: | Other |
| Pool: | None |
| Property Features: | Park |
| Heat Source: | Gas |
| Heat Type: | Forced Air |
| Central Air Conditioning: | None |
| Sewers: | Sewers |
| Water: | Municipal |
| Utilities-Gas: | Y |
$
%
Years
This calculator is for demonstration purposes only. Always consult a professional
financial advisor before making personal financial decisions.
| Although the information displayed is believed to be accurate, no warranties or representations are made of any kind. |
| ROYAL LEPAGE TEAM REALTY |
|
|
.jpg?src=Custom)
Dir:
416-548-7854
Bus:
416-548-7854
Fax:
416-981-7184
| Book Showing | Email a Friend |
Jump To:
At a Glance:
| Type: | Freehold - Detached |
| Area: | Renfrew |
| Municipality: | Arnprior |
| Neighbourhood: | 550 - Arnprior |
| Style: | 1 1/2 Storey |
| Lot Size: | 75.00 x 148.00(Feet) |
| Tax: | $3,500 |
| Beds: | 3 |
| Baths: | 2 |
| Pool: | None |
Locatin Map:
Payment Calculator:
- Color Examples
- Green
- Black and Gold
- Dark Navy Blue And Gold
- Cyan
- Black
- Purple
- Gray
- Blue and Black
- Orange and Black
- Red
- Magenta
- Gold
- Device Examples

