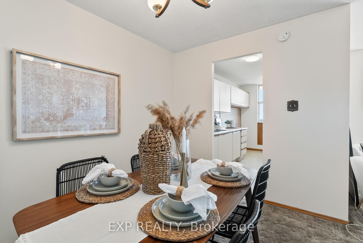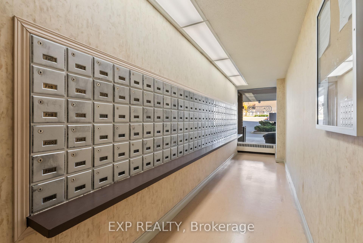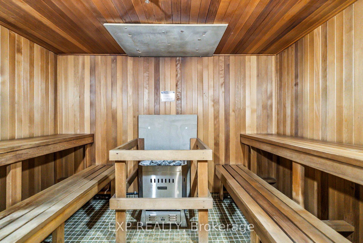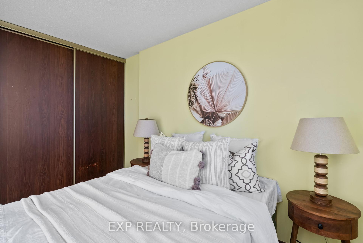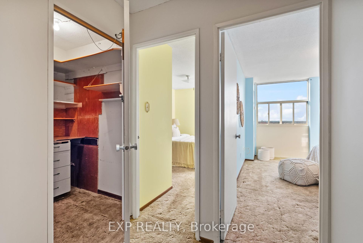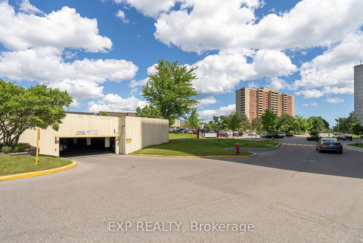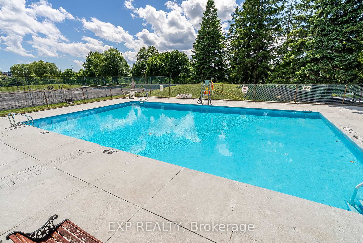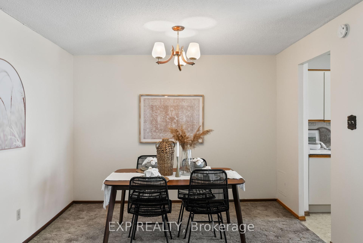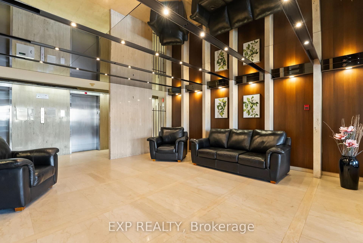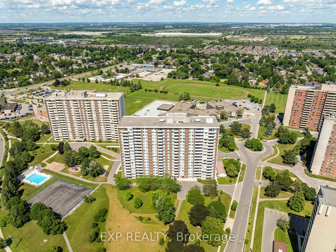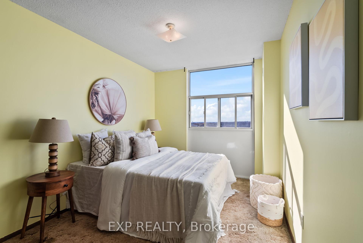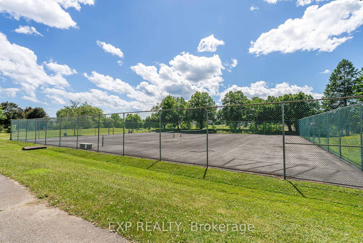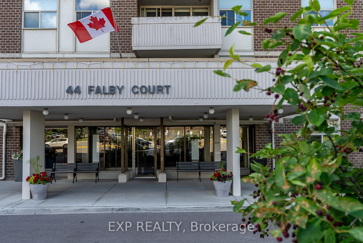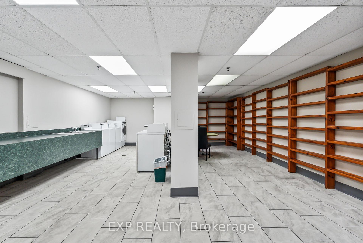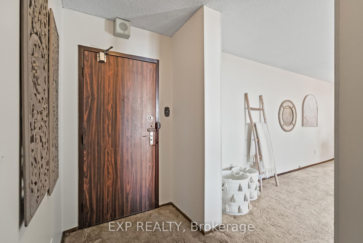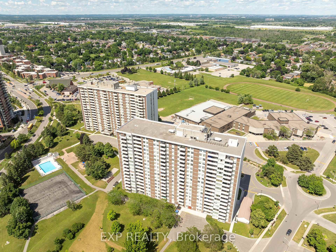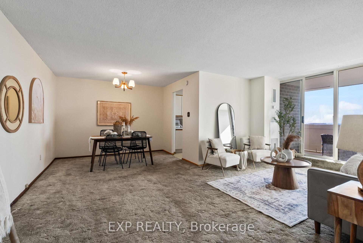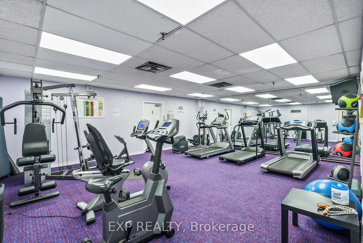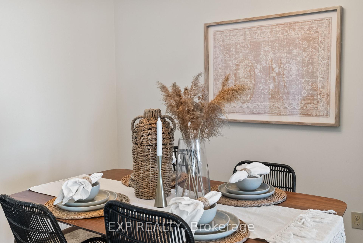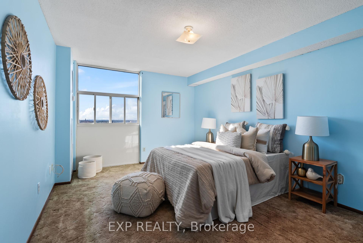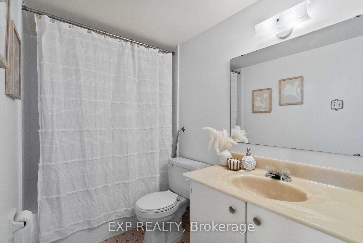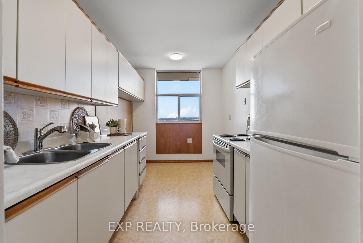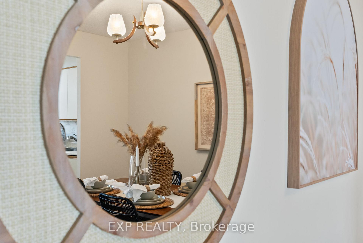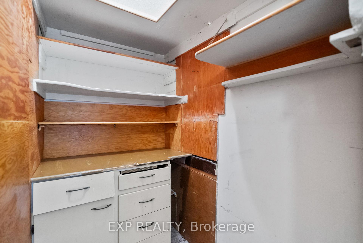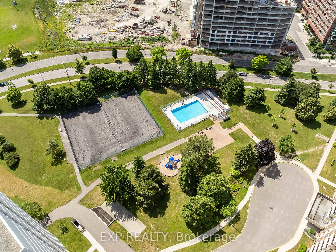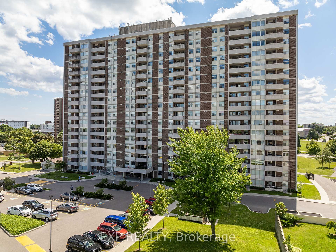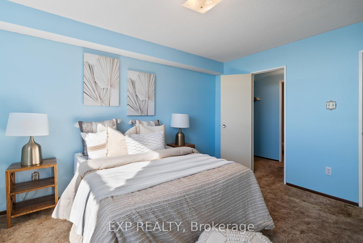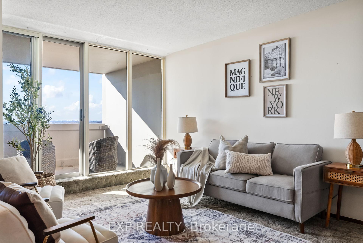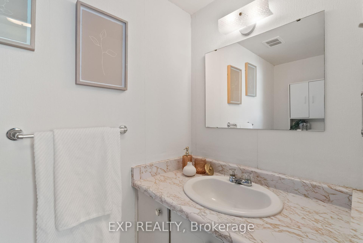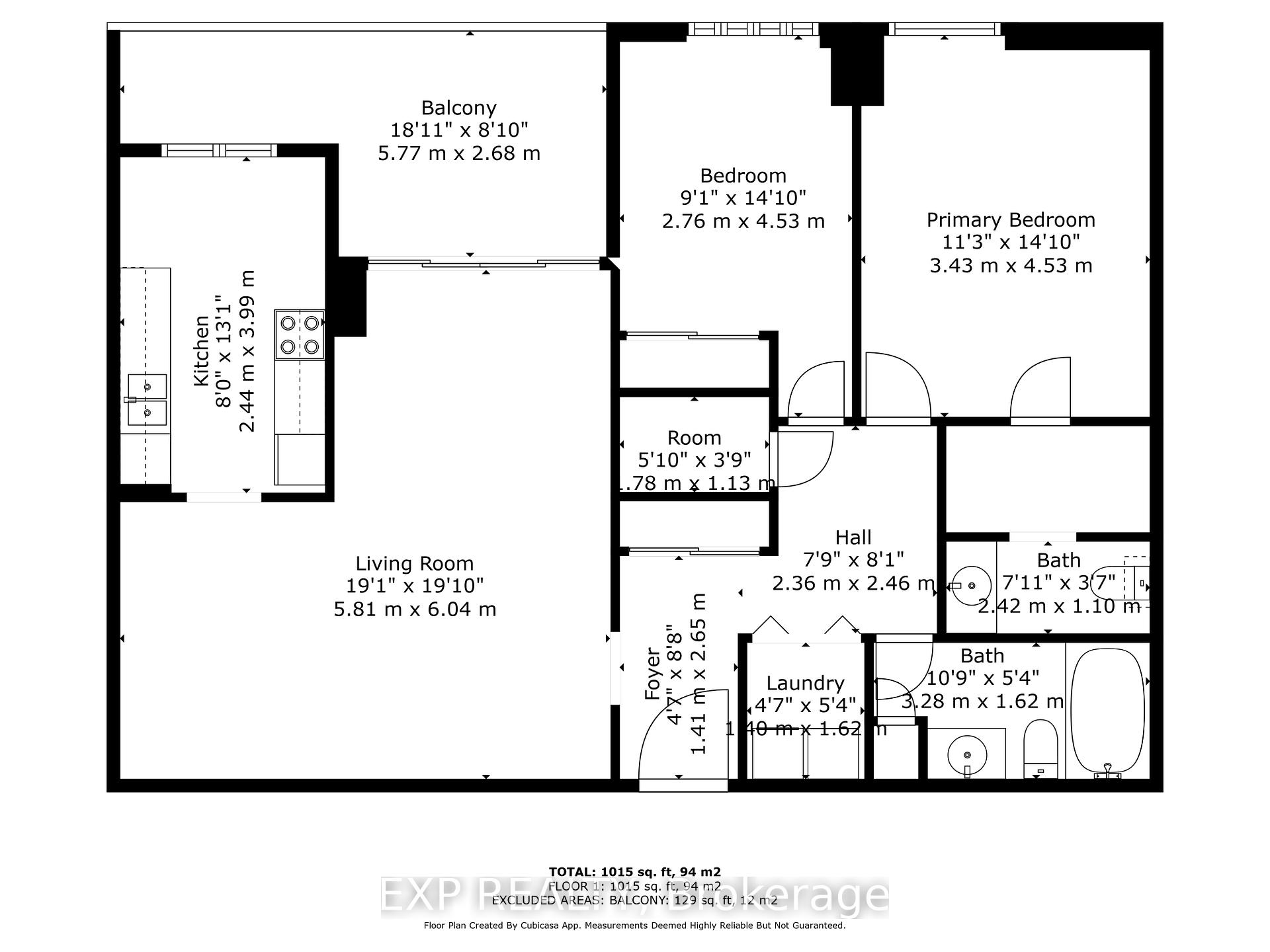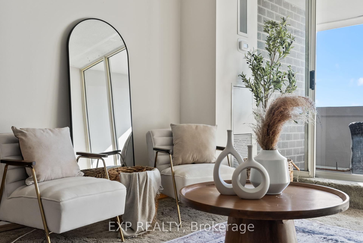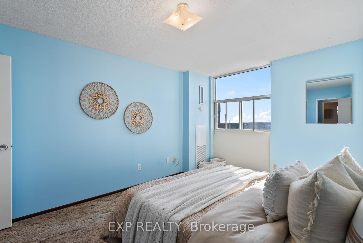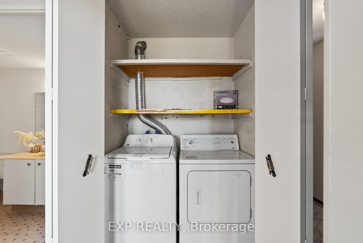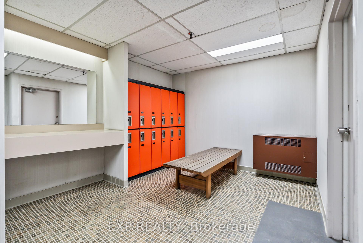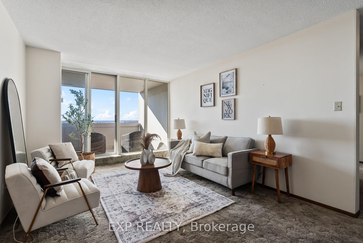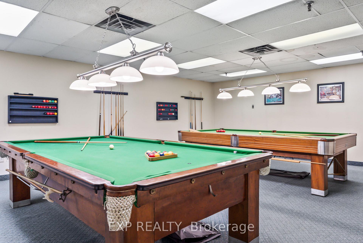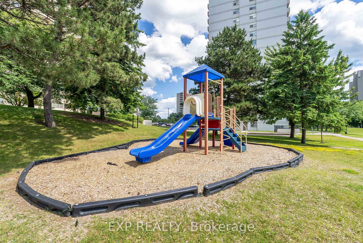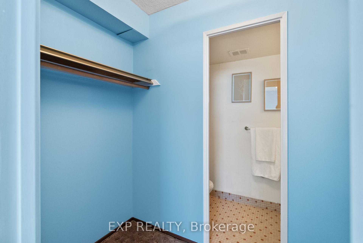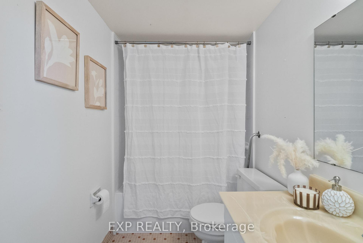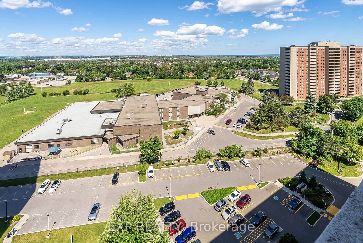$510,000
Available - For Sale
Listing ID: E10423508
44 Falby Crt , Unit 1410, Ajax, L1S 3L1, Ontario
| Welcome to this spacious two-bedroom condo in Ajax, ideal for first-time buyers or retirees looking to join a vibrant community near Lake Ontario. This property offers a wonderful opportunity to add your own personal touches and create the home of your dreams. With a few updates, this space can truly shine, letting you bring your vision to life and make it uniquely yours. This condo isn't just about the unit; its about the lifestyle. Residents enjoy an impressive range of amenities, including an outdoor pool, sauna, tennis courts, gym, and billiards room - perfect for staying active and entertained. Plus, with a monthly condo fee of $820 covering all utilities, TV, and internet, you can enjoy the benefits of a worry-free lifestyle and a predictable budget. Located within minutes of groceries, shopping, schools, a hospital, and entertainment, you'll find everything you need right at your doorstep. This community combines convenience and connection, offering the best of condo living in a welcoming neighborhood. If you're ready to bring a touch of creativity to your new home and take advantage of a thriving community, don't miss the chance to see this property's potential. Contact us today to discover how this Ajax condo can become the perfect canvas for your next chapter! |
| Extras: Condo bylaws state: no more than 2 occupants per bedroom(4 Max in unit 1410), no dogs(except service animals), additional parking spaces available for rent thru main office, new property management company making lots of updates. |
| Price | $510,000 |
| Taxes: | $2544.59 |
| Maintenance Fee: | 819.75 |
| Address: | 44 Falby Crt , Unit 1410, Ajax, L1S 3L1, Ontario |
| Province/State: | Ontario |
| Condo Corporation No | DCC |
| Level | 13 |
| Unit No | 10 |
| Directions/Cross Streets: | Hardwood Ave. S. & Bayly St. |
| Rooms: | 8 |
| Bedrooms: | 2 |
| Bedrooms +: | |
| Kitchens: | 1 |
| Family Room: | N |
| Basement: | None |
| Approximatly Age: | 31-50 |
| Property Type: | Condo Apt |
| Style: | Apartment |
| Exterior: | Brick, Concrete |
| Garage Type: | Underground |
| Garage(/Parking)Space: | 1.00 |
| Drive Parking Spaces: | 0 |
| Park #1 | |
| Parking Spot: | 51 |
| Parking Type: | Owned |
| Legal Description: | B1 |
| Exposure: | Sw |
| Balcony: | Open |
| Locker: | Ensuite |
| Pet Permited: | Restrict |
| Retirement Home: | N |
| Approximatly Age: | 31-50 |
| Approximatly Square Footage: | 1000-1199 |
| Building Amenities: | Media Room, Outdoor Pool, Party/Meeting Room, Sauna, Tennis Court, Visitor Parking |
| Property Features: | Clear View, Hospital, Place Of Worship, Rec Centre, School, Waterfront |
| Maintenance: | 819.75 |
| CAC Included: | Y |
| Hydro Included: | Y |
| Water Included: | Y |
| Cabel TV Included: | Y |
| Common Elements Included: | Y |
| Heat Included: | Y |
| Parking Included: | Y |
| Building Insurance Included: | Y |
| Fireplace/Stove: | N |
| Heat Source: | Gas |
| Heat Type: | Forced Air |
| Central Air Conditioning: | Central Air |
$
%
Years
This calculator is for demonstration purposes only. Always consult a professional
financial advisor before making personal financial decisions.
| Although the information displayed is believed to be accurate, no warranties or representations are made of any kind. |
| EXP REALTY |
|
|
.jpg?src=Custom)
Dir:
416-548-7854
Bus:
416-548-7854
Fax:
416-981-7184
| Book Showing | Email a Friend |
Jump To:
At a Glance:
| Type: | Condo - Condo Apt |
| Area: | Durham |
| Municipality: | Ajax |
| Neighbourhood: | South East |
| Style: | Apartment |
| Approximate Age: | 31-50 |
| Tax: | $2,544.59 |
| Maintenance Fee: | $819.75 |
| Beds: | 2 |
| Baths: | 2 |
| Garage: | 1 |
| Fireplace: | N |
Locatin Map:
Payment Calculator:
- Color Examples
- Green
- Black and Gold
- Dark Navy Blue And Gold
- Cyan
- Black
- Purple
- Gray
- Blue and Black
- Orange and Black
- Red
- Magenta
- Gold
- Device Examples

