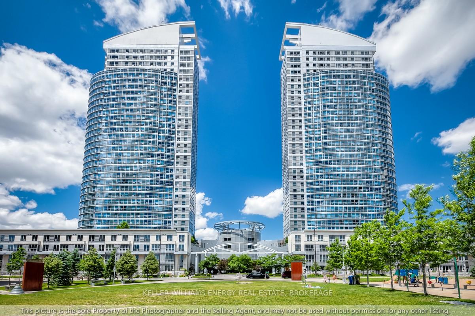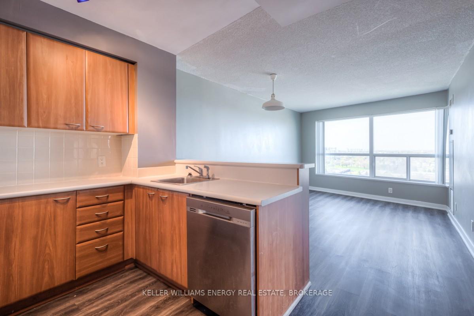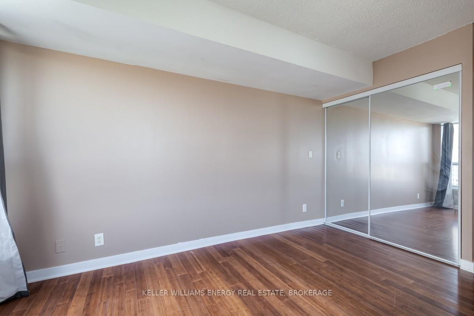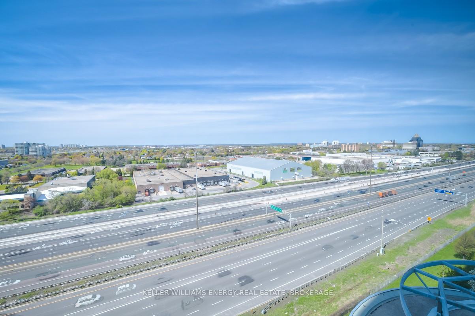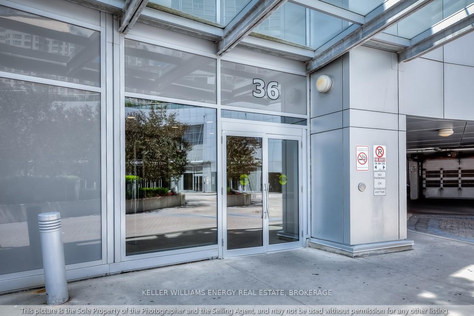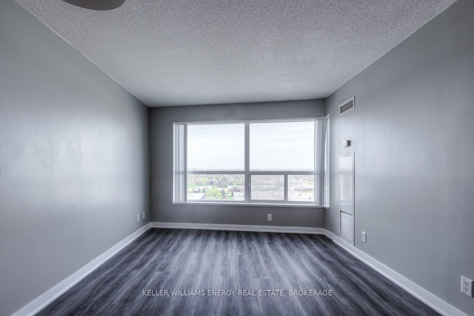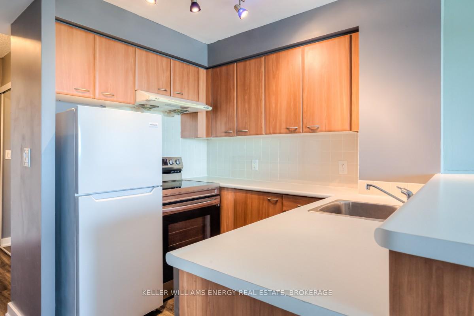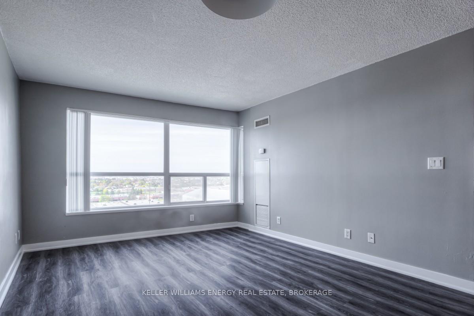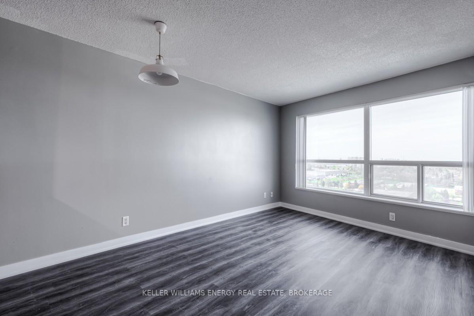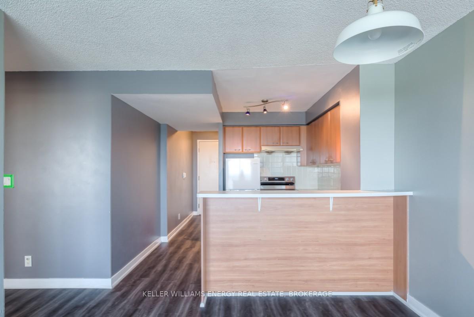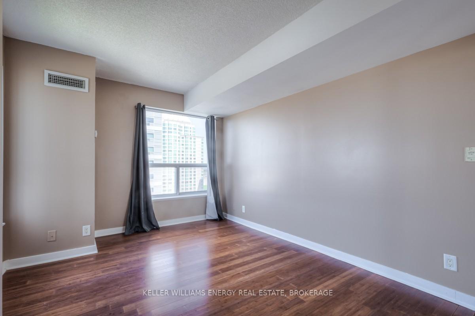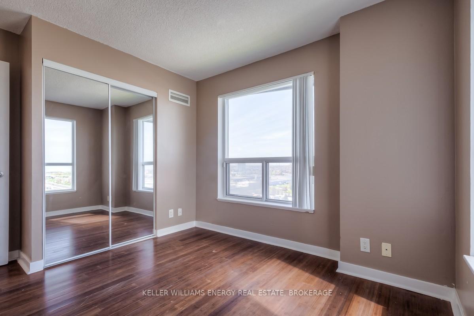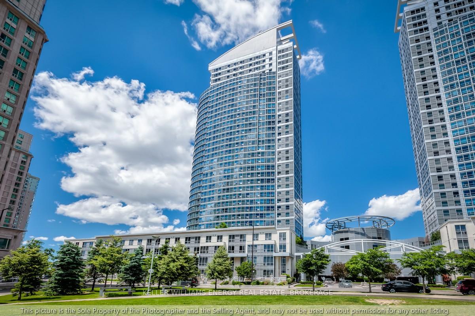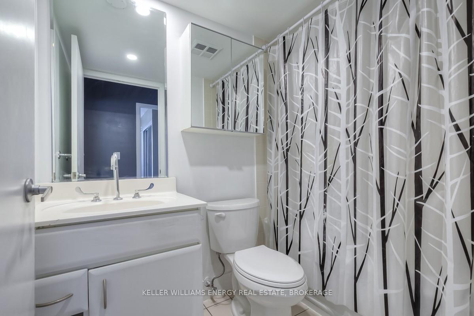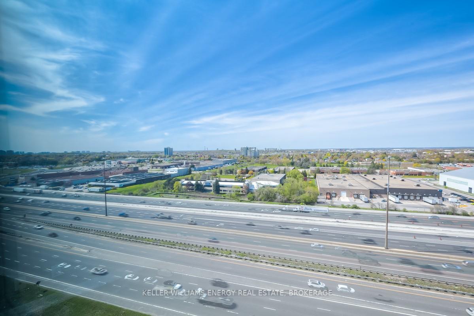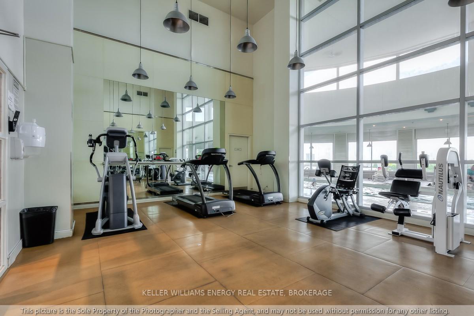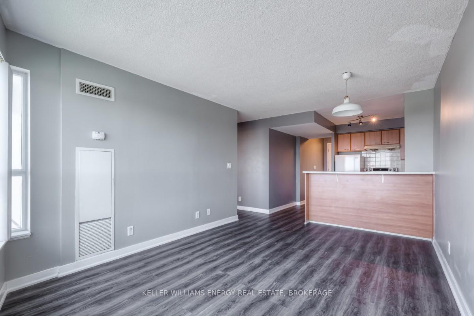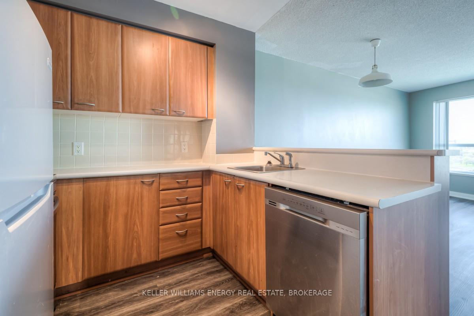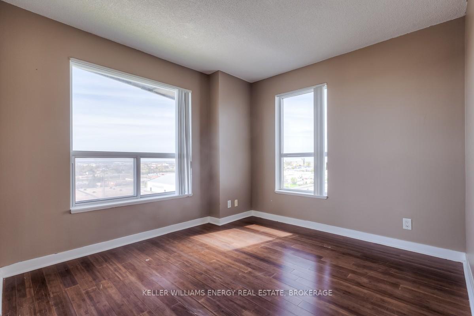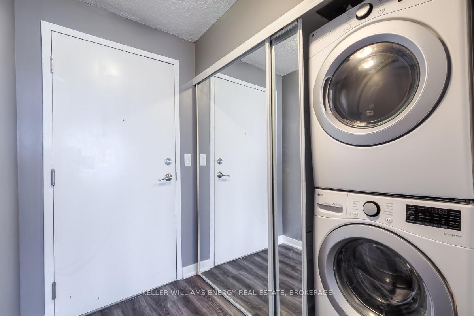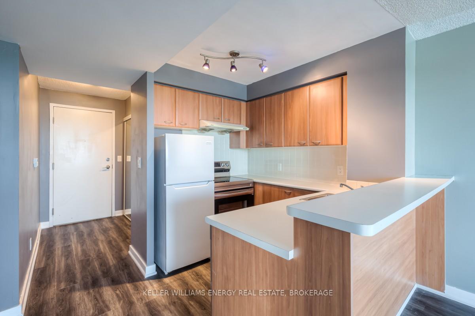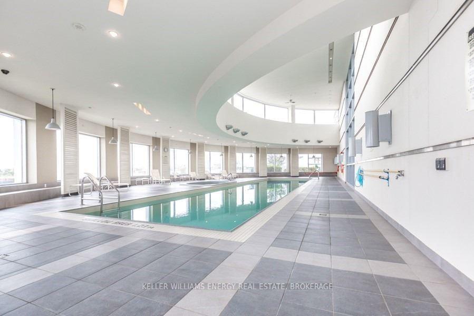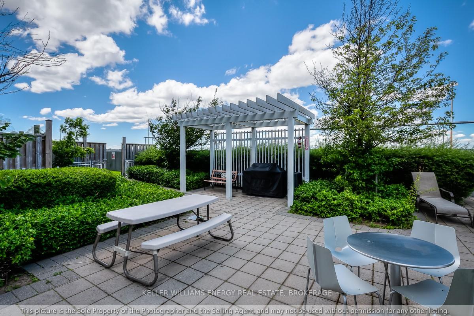$2,500
Available - For Rent
Listing ID: E10425078
36 Lee Centre Dr , Unit 1603, Toronto, M1H 3K2, Ontario
| Fantastic Location W/ Amazing Views! This 2 Bedroom Corner Unit With Unobstructed North East Views Features Open Concept Living Space And Laminate Floors Throughout. This Unit Comes Complete With 1 Underground Parking Spot & Locker For Extra Storage Space! Also, Enjoy All The Building Has To Offer With 24 Hour Concierge, Indoor Pool, Gym, Recreation Room And More! This Home Is Steps To TTC, Scarborough Town Centre And Quick & Easy Access To 401! Looking For A+++ Tenant! |
| Extras: Please Provide Credit Check (Transunion Or Equifax), Proof Of Income, References & Rental Application! Tenant To Pay Hydro, Internet & Cable. No Smoking! |
| Price | $2,500 |
| Address: | 36 Lee Centre Dr , Unit 1603, Toronto, M1H 3K2, Ontario |
| Province/State: | Ontario |
| Condo Corporation No | TSCC |
| Level | 13 |
| Unit No | 3 |
| Directions/Cross Streets: | McCowan Rd/Corporate Dr/401 |
| Rooms: | 4 |
| Bedrooms: | 2 |
| Bedrooms +: | |
| Kitchens: | 1 |
| Family Room: | N |
| Basement: | None |
| Furnished: | N |
| Property Type: | Condo Apt |
| Style: | Apartment |
| Exterior: | Concrete |
| Garage Type: | Underground |
| Garage(/Parking)Space: | 1.00 |
| Drive Parking Spaces: | 0 |
| Park #1 | |
| Parking Spot: | 234 |
| Parking Type: | Owned |
| Legal Description: | P2 |
| Exposure: | Ne |
| Balcony: | None |
| Locker: | Exclusive |
| Pet Permited: | Restrict |
| Approximatly Square Footage: | 700-799 |
| Building Amenities: | Gym, Indoor Pool, Media Room, Party/Meeting Room, Recreation Room, Rooftop Deck/Garden |
| Property Features: | Park, Place Of Worship, Public Transit, Rec Centre, School, School Bus Route |
| CAC Included: | Y |
| Water Included: | Y |
| Common Elements Included: | Y |
| Heat Included: | Y |
| Parking Included: | Y |
| Building Insurance Included: | Y |
| Fireplace/Stove: | N |
| Heat Source: | Gas |
| Heat Type: | Forced Air |
| Central Air Conditioning: | Central Air |
| Laundry Level: | Main |
| Ensuite Laundry: | Y |
| Elevator Lift: | Y |
| Although the information displayed is believed to be accurate, no warranties or representations are made of any kind. |
| KELLER WILLIAMS ENERGY REAL ESTATE, BROKERAGE |
|
|
.jpg?src=Custom)
Dir:
416-548-7854
Bus:
416-548-7854
Fax:
416-981-7184
| Book Showing | Email a Friend |
Jump To:
At a Glance:
| Type: | Condo - Condo Apt |
| Area: | Toronto |
| Municipality: | Toronto |
| Neighbourhood: | Woburn |
| Style: | Apartment |
| Beds: | 2 |
| Baths: | 1 |
| Garage: | 1 |
| Fireplace: | N |
Locatin Map:
- Color Examples
- Green
- Black and Gold
- Dark Navy Blue And Gold
- Cyan
- Black
- Purple
- Gray
- Blue and Black
- Orange and Black
- Red
- Magenta
- Gold
- Device Examples

