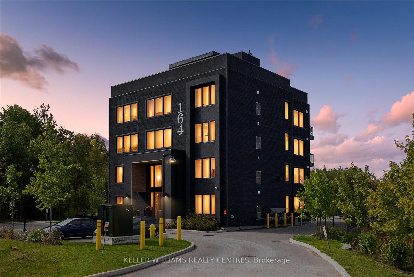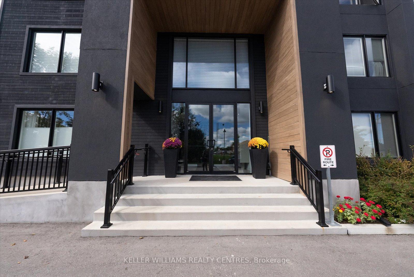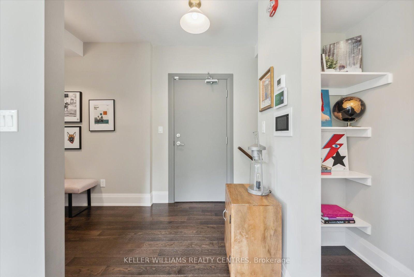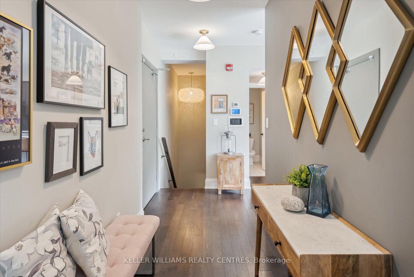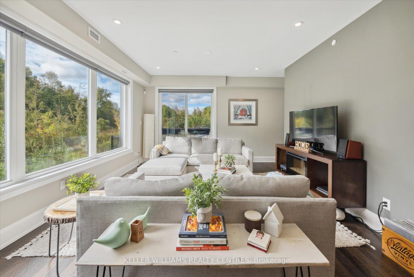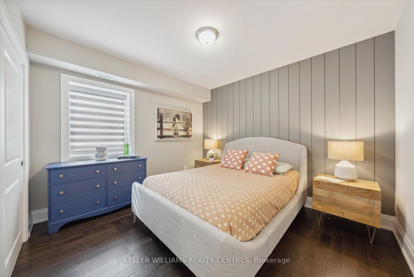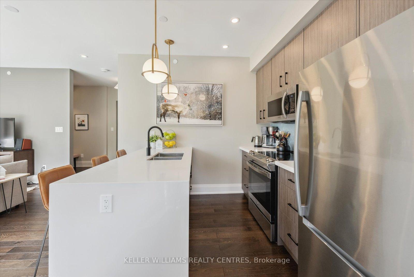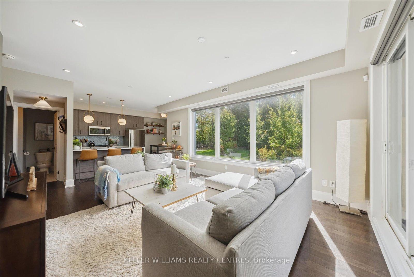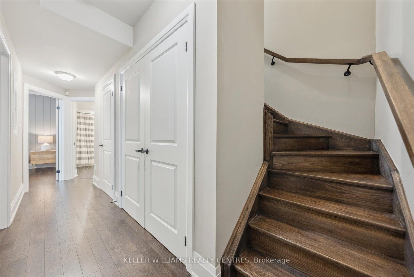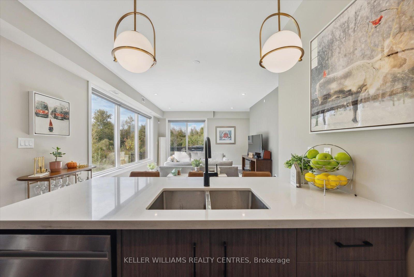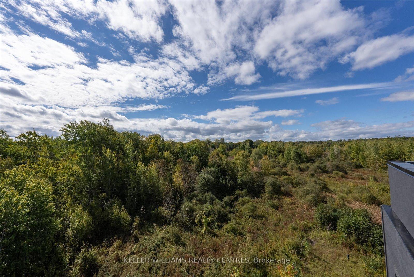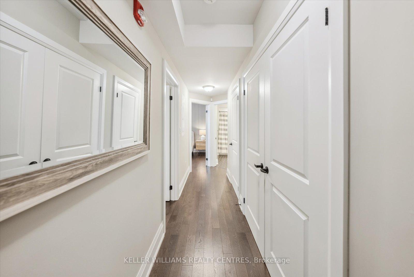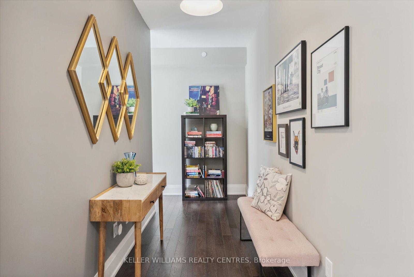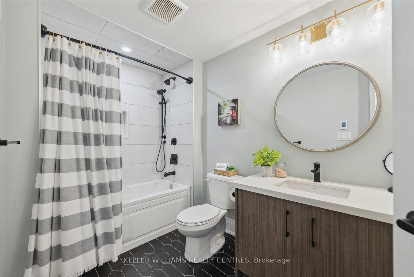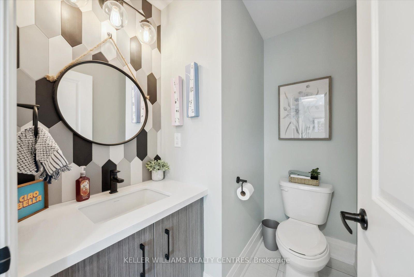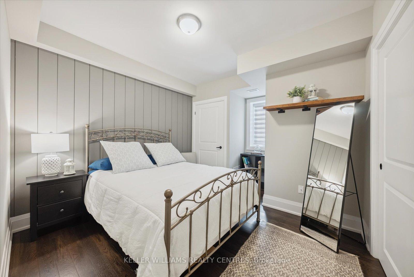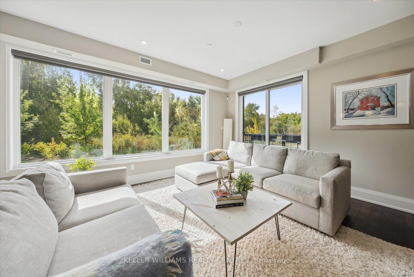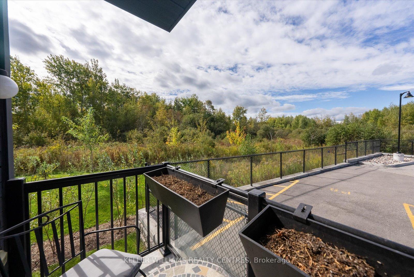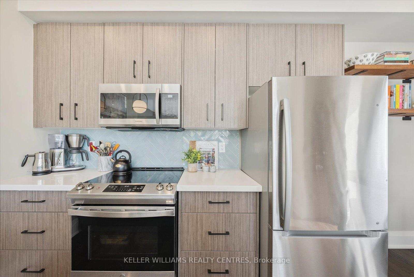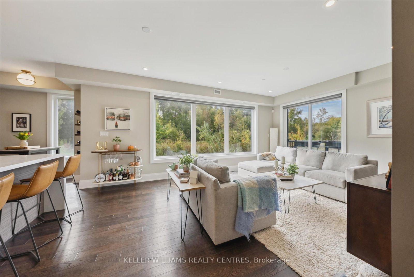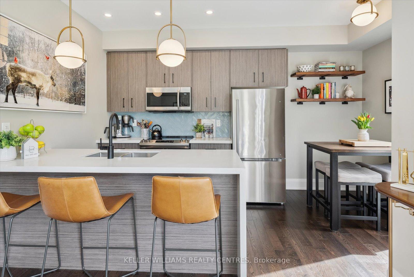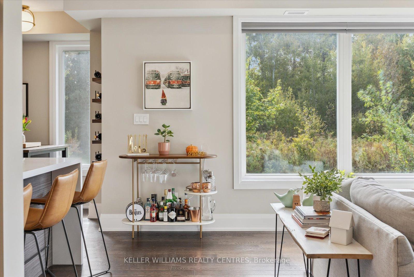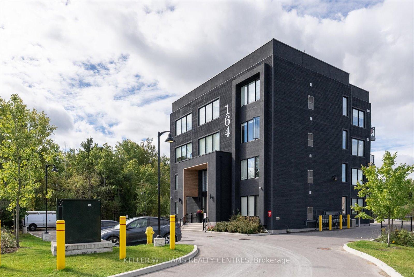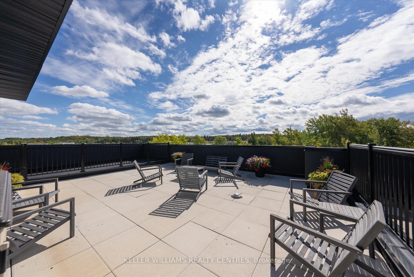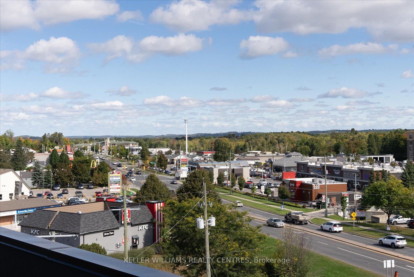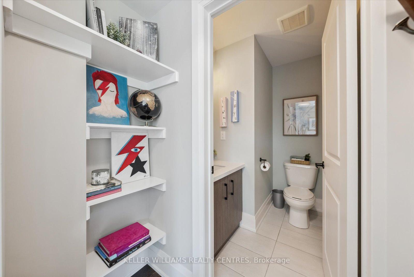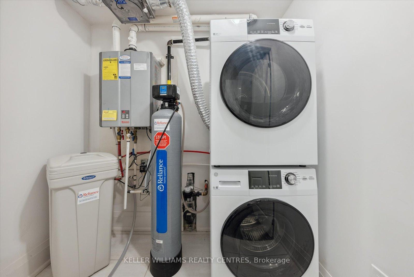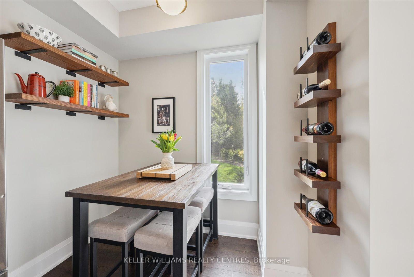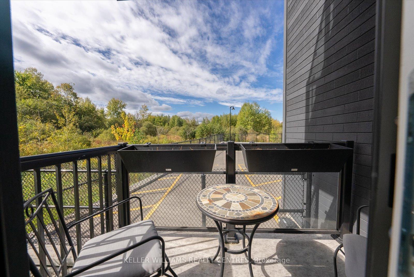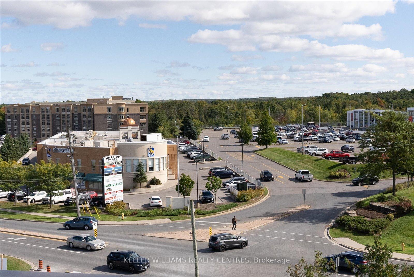$750,000
Available - For Sale
Listing ID: N10423660
164 Cemetery Rd , Unit 103, Uxbridge, L6P 1R1, Ontario
| Welcome to this stunning two-level, two-bedroom corner condo in the heart of Uxbridge! With over 1,200 square feet of thoughtfully designed living space, this boutique building offers modern comfort and convenience. The main level features an open-concept layout with a spacious eat-in kitchen, complete with a breakfast bar and pantry, leading into a large living room that opens to a private balconyperfect for morning coffee or evening relaxation.Downstairs, the two generously sized bedrooms boast large windows and gleaming hardwood floors, providing a bright and cozy atmosphere. The newly renovated four-piece bath with heated floors adds a touch of luxury to your daily routine. Theres also a convenient two-piece bath on the main floor.This condo also includes one parking space and a locker for extra storage. Situated centrally in Uxbridge, youll be steps away from shopping, dining, and the towns famous walking trails. With only 12 units in one of Uxbridges newest condo buildings, this is a rare opportunity to enjoy boutique living at its finest. Dont miss out on this beautiful home! |
| Extras: One parking and one locker |
| Price | $750,000 |
| Taxes: | $5037.78 |
| Maintenance Fee: | 890.00 |
| Address: | 164 Cemetery Rd , Unit 103, Uxbridge, L6P 1R1, Ontario |
| Province/State: | Ontario |
| Condo Corporation No | DSCC |
| Level | 1 |
| Unit No | 2 |
| Directions/Cross Streets: | Cemetery/Toronto St |
| Rooms: | 4 |
| Rooms +: | 3 |
| Bedrooms: | 2 |
| Bedrooms +: | |
| Kitchens: | 1 |
| Family Room: | N |
| Basement: | Finished |
| Property Type: | Condo Apt |
| Style: | 2-Storey |
| Exterior: | Stucco/Plaster |
| Garage Type: | None |
| Garage(/Parking)Space: | 0.00 |
| Drive Parking Spaces: | 1 |
| Park #1 | |
| Parking Type: | Exclusive |
| Exposure: | Sw |
| Balcony: | Open |
| Locker: | Exclusive |
| Pet Permited: | Restrict |
| Approximatly Square Footage: | 1200-1399 |
| Maintenance: | 890.00 |
| Common Elements Included: | Y |
| Parking Included: | Y |
| Building Insurance Included: | Y |
| Fireplace/Stove: | N |
| Heat Source: | Gas |
| Heat Type: | Forced Air |
| Central Air Conditioning: | Central Air |
$
%
Years
This calculator is for demonstration purposes only. Always consult a professional
financial advisor before making personal financial decisions.
| Although the information displayed is believed to be accurate, no warranties or representations are made of any kind. |
| KELLER WILLIAMS REALTY CENTRES |
|
|
.jpg?src=Custom)
Dir:
416-548-7854
Bus:
416-548-7854
Fax:
416-981-7184
| Virtual Tour | Book Showing | Email a Friend |
Jump To:
At a Glance:
| Type: | Condo - Condo Apt |
| Area: | Durham |
| Municipality: | Uxbridge |
| Neighbourhood: | Uxbridge |
| Style: | 2-Storey |
| Tax: | $5,037.78 |
| Maintenance Fee: | $890 |
| Beds: | 2 |
| Baths: | 2 |
| Fireplace: | N |
Locatin Map:
Payment Calculator:
- Color Examples
- Green
- Black and Gold
- Dark Navy Blue And Gold
- Cyan
- Black
- Purple
- Gray
- Blue and Black
- Orange and Black
- Red
- Magenta
- Gold
- Device Examples

