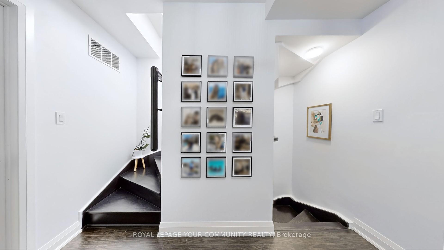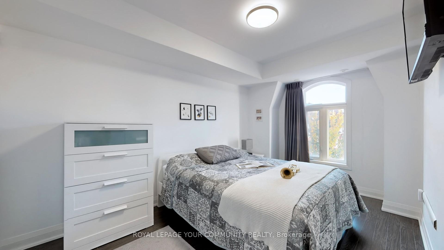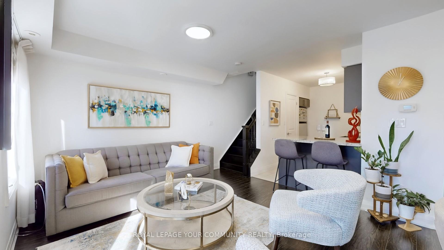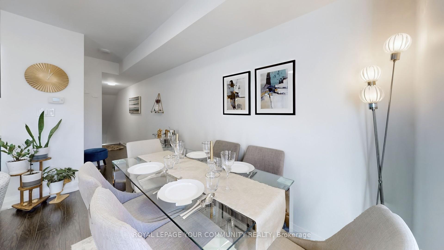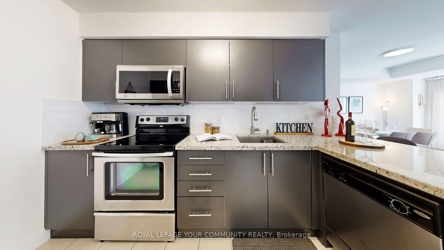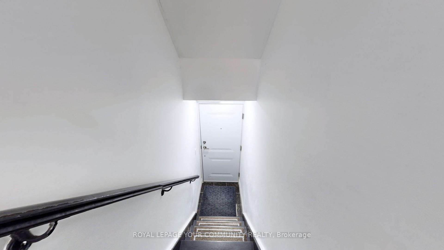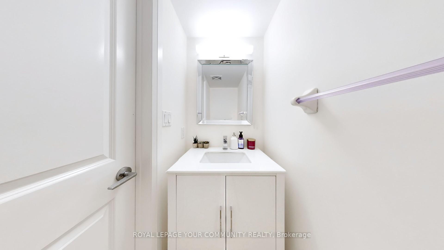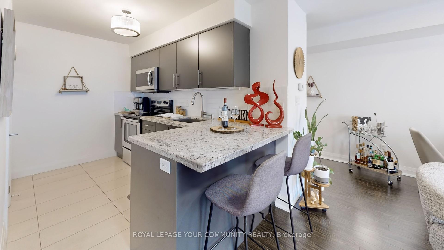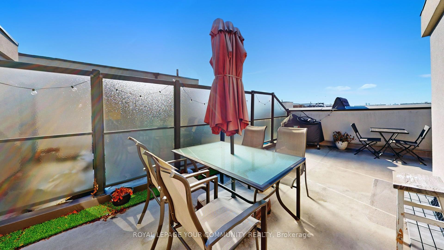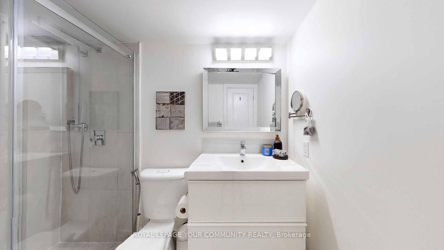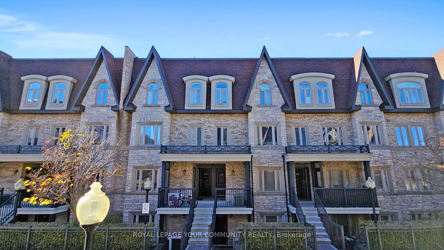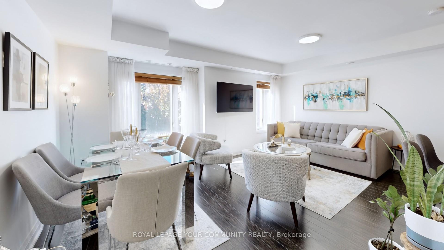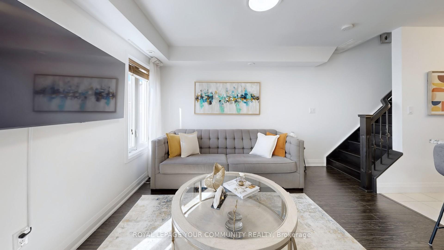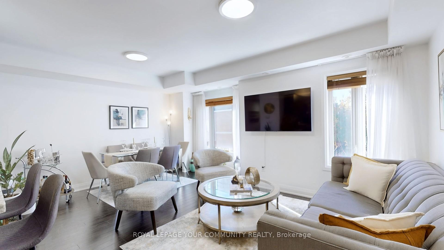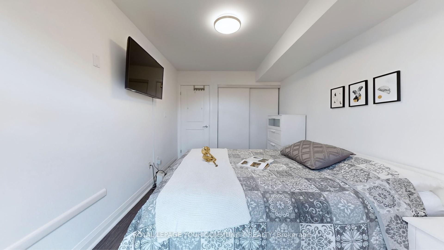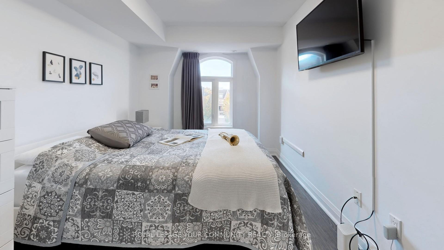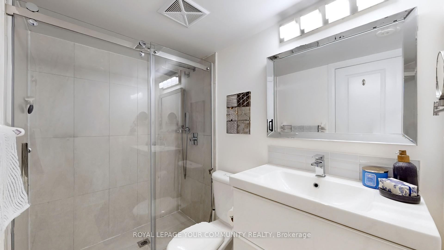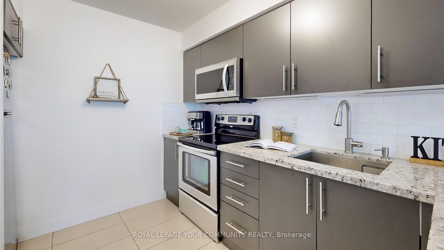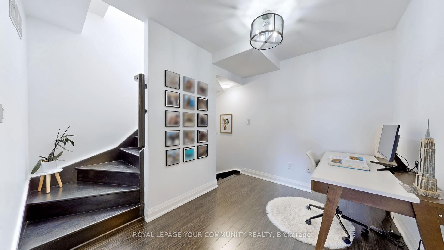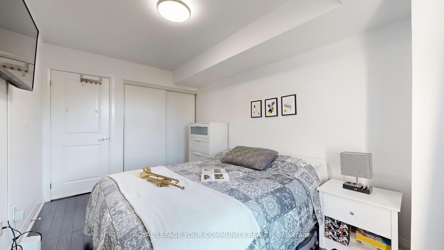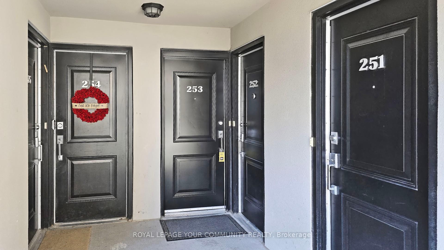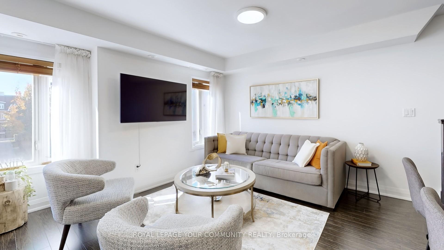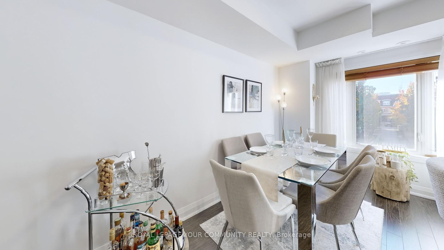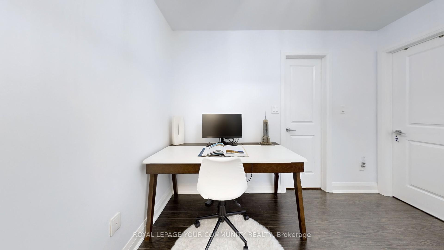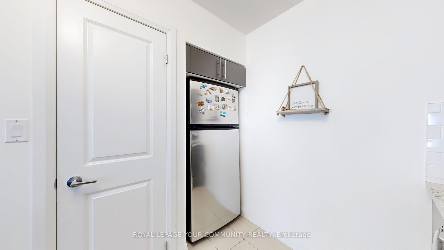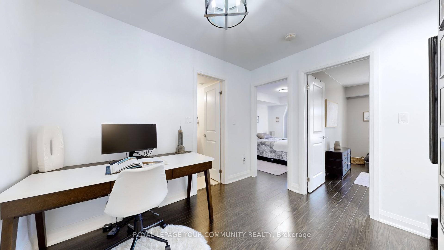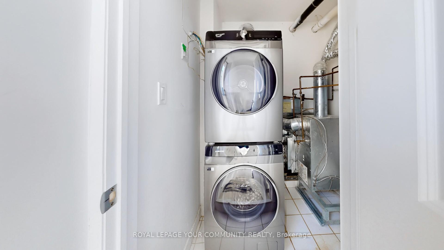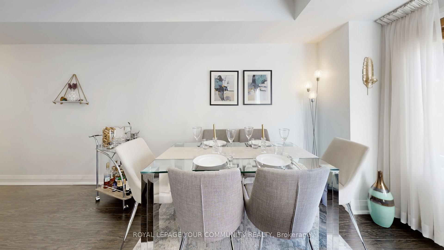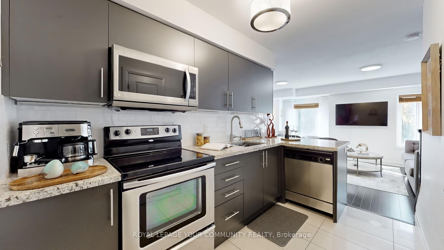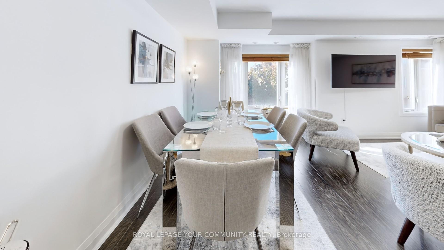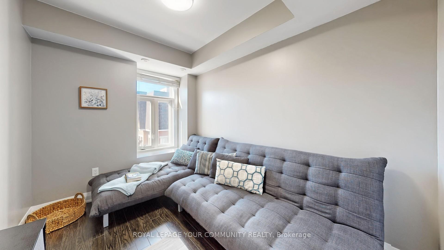$745,900
Available - For Sale
Listing ID: N10423980
318 John St , Unit 253, Markham, L3T 0B1, Ontario
| Located in the prestigious Willowbrook neighborhood of Thornhill, this exceptional 2-storey townhouse offers modern, open-concept living in a welcoming, family-oriented community. Featuring 2 bedrooms plus a den, the home is impeccably maintained with beautiful laminate flooring, a mainfloor powder room, and a stylish stand-up shower. The upgraded kitchen boasts granite countertops,an under-mount sink, and a white backsplash, while the spacious 280 sq ft private terrace is perfectfor BBQs and outdoor gatherings. Two convenient parking spots and two Lockers, a charming wooden staircase further enhance the homes bright and airy ambiance. Situated close to Thornhill Square, top-rated schools, grocery stores, restaurants, and more, this property offers outstanding convenience. Plus, with Bayview Village Mall and highways 404/407 just minutes away, commuting is easy. Dont miss the opportunity to live in this prime location, with every amenity you need just a short walk or drive away! |
| Extras: This coveted location is close to all amenities, restaurants, shops, transit, Schools and more. A fabulous home buyers dream! There is nothing to do except move in and enjoy! |
| Price | $745,900 |
| Taxes: | $3116.00 |
| Maintenance Fee: | 532.66 |
| Address: | 318 John St , Unit 253, Markham, L3T 0B1, Ontario |
| Province/State: | Ontario |
| Condo Corporation No | YRSCC |
| Level | 2 |
| Unit No | 53 |
| Locker No | 159 |
| Directions/Cross Streets: | Bayview/John St |
| Rooms: | 6 |
| Bedrooms: | 2 |
| Bedrooms +: | 1 |
| Kitchens: | 1 |
| Family Room: | N |
| Basement: | None |
| Approximatly Age: | 11-15 |
| Property Type: | Condo Townhouse |
| Style: | Stacked Townhse |
| Exterior: | Brick, Stone |
| Garage Type: | Underground |
| Garage(/Parking)Space: | 1.00 |
| Drive Parking Spaces: | 1 |
| Park #1 | |
| Parking Spot: | 113 |
| Parking Type: | Owned |
| Legal Description: | A |
| Park #2 | |
| Parking Spot: | 66 |
| Parking Type: | Owned |
| Legal Description: | surface |
| Exposure: | Ew |
| Balcony: | Terr |
| Locker: | Owned |
| Pet Permited: | Restrict |
| Approximatly Age: | 11-15 |
| Approximatly Square Footage: | 1200-1399 |
| Building Amenities: | Bbqs Allowed, Bike Storage, Visitor Parking |
| Property Features: | Library, Park, Public Transit, Rec Centre, School |
| Maintenance: | 532.66 |
| Common Elements Included: | Y |
| Parking Included: | Y |
| Building Insurance Included: | Y |
| Fireplace/Stove: | N |
| Heat Source: | Gas |
| Heat Type: | Forced Air |
| Central Air Conditioning: | Central Air |
| Laundry Level: | Upper |
| Ensuite Laundry: | Y |
$
%
Years
This calculator is for demonstration purposes only. Always consult a professional
financial advisor before making personal financial decisions.
| Although the information displayed is believed to be accurate, no warranties or representations are made of any kind. |
| ROYAL LEPAGE YOUR COMMUNITY REALTY |
|
|
.jpg?src=Custom)
Dir:
416-548-7854
Bus:
416-548-7854
Fax:
416-981-7184
| Virtual Tour | Book Showing | Email a Friend |
Jump To:
At a Glance:
| Type: | Condo - Condo Townhouse |
| Area: | York |
| Municipality: | Markham |
| Neighbourhood: | Aileen-Willowbrook |
| Style: | Stacked Townhse |
| Approximate Age: | 11-15 |
| Tax: | $3,116 |
| Maintenance Fee: | $532.66 |
| Beds: | 2+1 |
| Baths: | 2 |
| Garage: | 1 |
| Fireplace: | N |
Locatin Map:
Payment Calculator:
- Color Examples
- Green
- Black and Gold
- Dark Navy Blue And Gold
- Cyan
- Black
- Purple
- Gray
- Blue and Black
- Orange and Black
- Red
- Magenta
- Gold
- Device Examples

