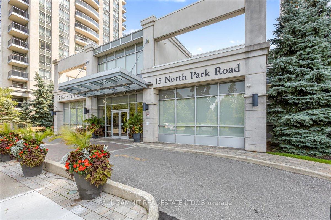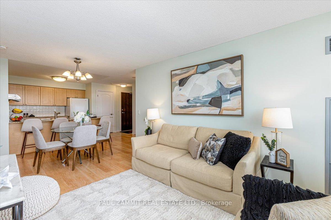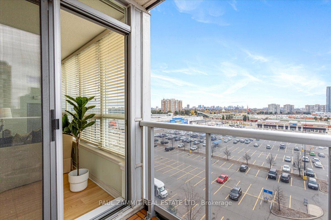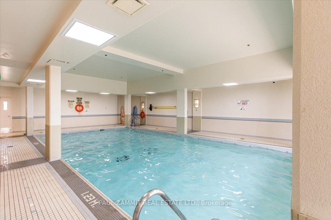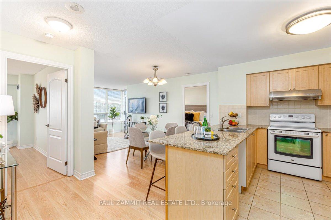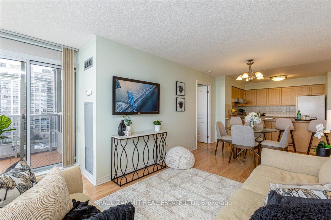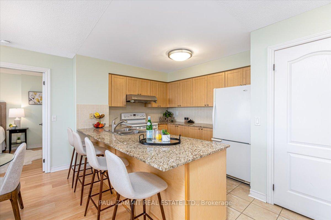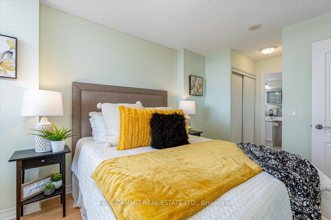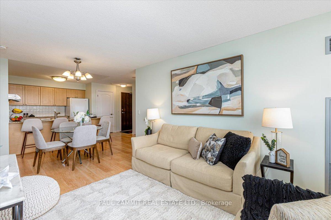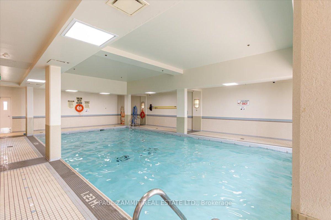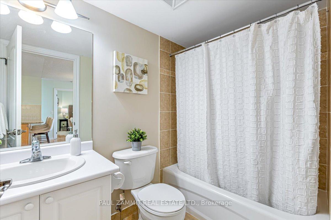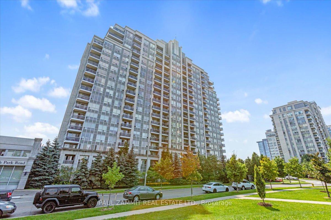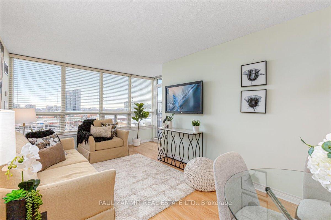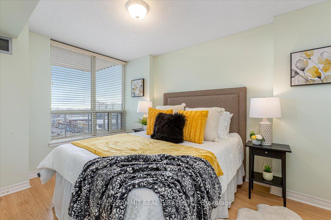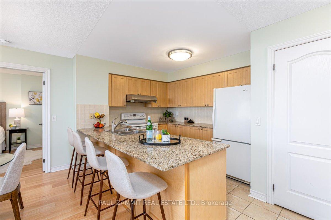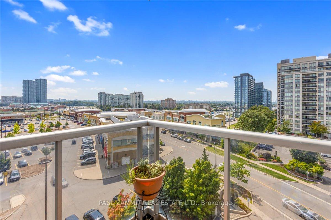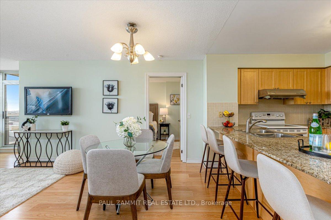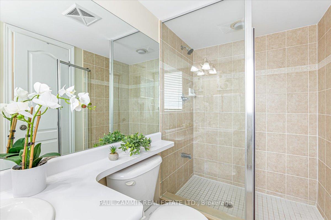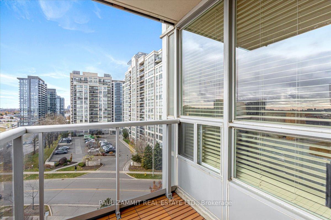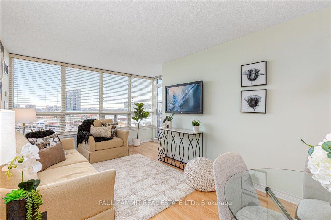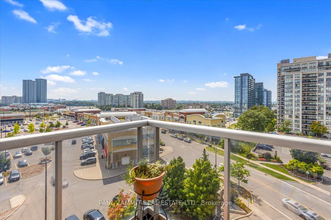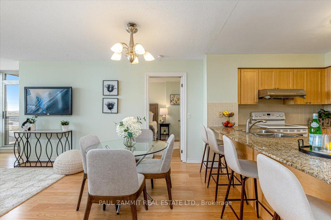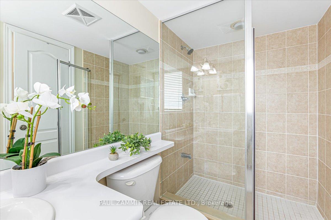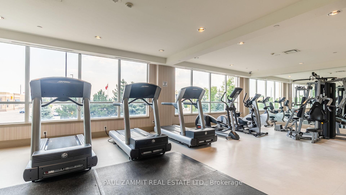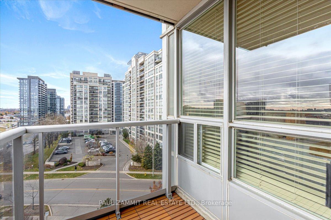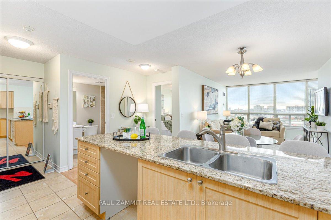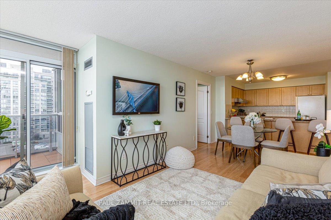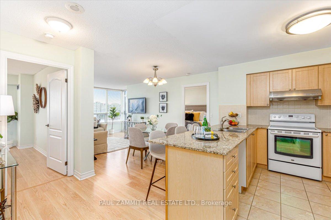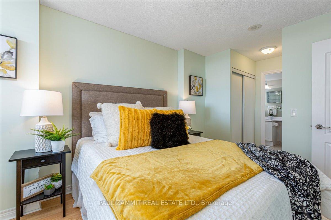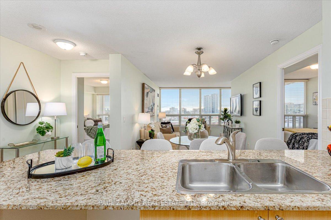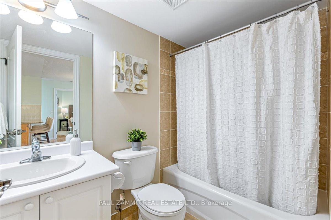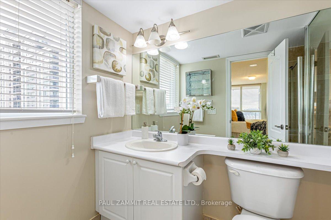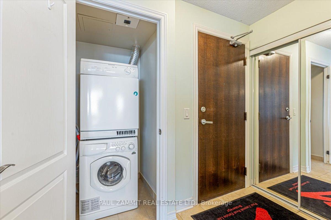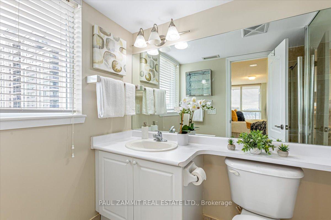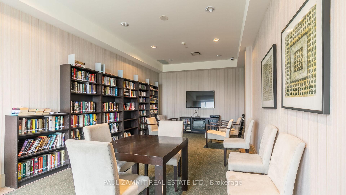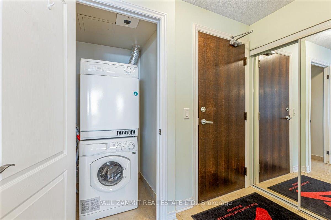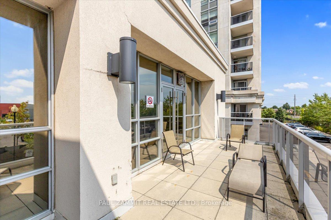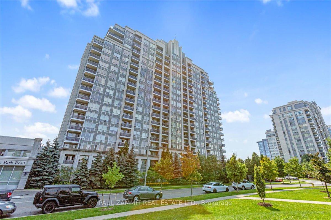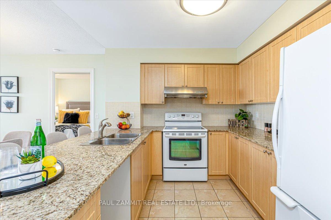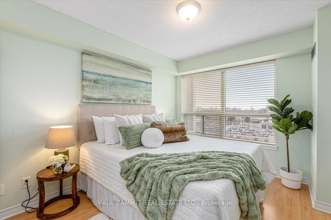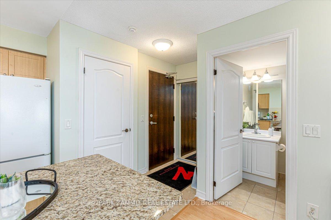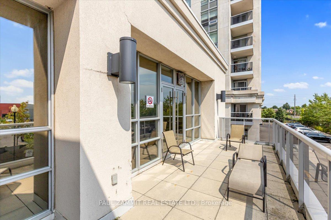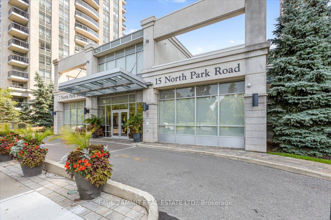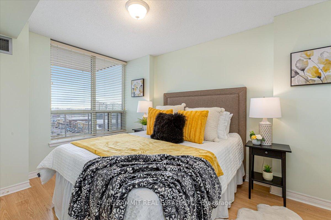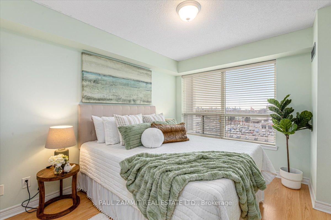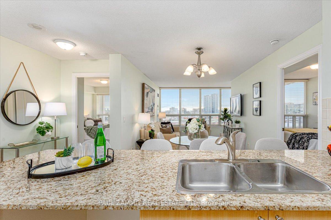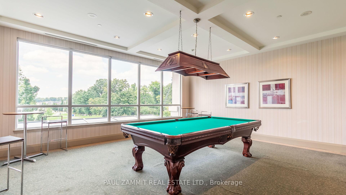$738,000
Available - For Sale
Listing ID: N10424075
15 North Park Rd , Unit 814, Vaughan, L4J 0A1, Ontario
| ** Stunning Sun Filled Corner Unit with 2 Bedroom Split Layout** Unobstructed South West Exposure ** Generous Sized Bdrms ** 1 Parking and 1 Locker ** Modern Laminate Floors Thru-out ** Private Balcony with View of CN Tower/City and Sunsets** Primary Ensuite with Window** Loads of Granite Counters Space with Maple Cabinets** Tiled Backsplash** Ample Visitor Parking** Steps to All Amenities: Shopping, Transit, Parks and Place of Worship**Recreation Center: Indoor Pool, Sauna, Jacuzzi, Gym**Top Rated Schools: Westmount Collegiate Institute, St. Elizabeth Catholic High School, Rosedale Heights Elementary School and the City Playhouse Theatre for Entertainment |
| Extras: Bell Package for Hi Speed Internet and Cable TV available till 2027 is included in the Maintenance Fees === Locker Size : 41' x 53" |
| Price | $738,000 |
| Taxes: | $2819.53 |
| Maintenance Fee: | 794.80 |
| Address: | 15 North Park Rd , Unit 814, Vaughan, L4J 0A1, Ontario |
| Province/State: | Ontario |
| Condo Corporation No | YSCC |
| Level | 8 |
| Unit No | 13 |
| Locker No | #167 |
| Directions/Cross Streets: | Bathurst/Centre |
| Rooms: | 5 |
| Bedrooms: | 2 |
| Bedrooms +: | |
| Kitchens: | 1 |
| Family Room: | N |
| Basement: | None |
| Property Type: | Condo Apt |
| Style: | Apartment |
| Exterior: | Concrete |
| Garage Type: | Underground |
| Garage(/Parking)Space: | 1.00 |
| Drive Parking Spaces: | 1 |
| Park #1 | |
| Parking Spot: | #122 |
| Parking Type: | Exclusive |
| Legal Description: | P2 |
| Exposure: | Sw |
| Balcony: | Open |
| Locker: | Owned |
| Pet Permited: | Restrict |
| Approximatly Square Footage: | 900-999 |
| Building Amenities: | Concierge, Exercise Room, Indoor Pool, Recreation Room, Sauna, Visitor Parking |
| Property Features: | Park, Place Of Worship, Public Transit |
| Maintenance: | 794.80 |
| CAC Included: | Y |
| Water Included: | Y |
| Common Elements Included: | Y |
| Heat Included: | Y |
| Parking Included: | Y |
| Building Insurance Included: | Y |
| Fireplace/Stove: | N |
| Heat Source: | Gas |
| Heat Type: | Forced Air |
| Central Air Conditioning: | Central Air |
| Ensuite Laundry: | Y |
| Elevator Lift: | Y |
$
%
Years
This calculator is for demonstration purposes only. Always consult a professional
financial advisor before making personal financial decisions.
| Although the information displayed is believed to be accurate, no warranties or representations are made of any kind. |
| PAUL ZAMMIT REAL ESTATE LTD. |
|
|
.jpg?src=Custom)
Dir:
416-548-7854
Bus:
416-548-7854
Fax:
416-981-7184
| Virtual Tour | Book Showing | Email a Friend |
Jump To:
At a Glance:
| Type: | Condo - Condo Apt |
| Area: | York |
| Municipality: | Vaughan |
| Neighbourhood: | Beverley Glen |
| Style: | Apartment |
| Tax: | $2,819.53 |
| Maintenance Fee: | $794.8 |
| Beds: | 2 |
| Baths: | 2 |
| Garage: | 1 |
| Fireplace: | N |
Locatin Map:
Payment Calculator:
- Color Examples
- Green
- Black and Gold
- Dark Navy Blue And Gold
- Cyan
- Black
- Purple
- Gray
- Blue and Black
- Orange and Black
- Red
- Magenta
- Gold
- Device Examples

