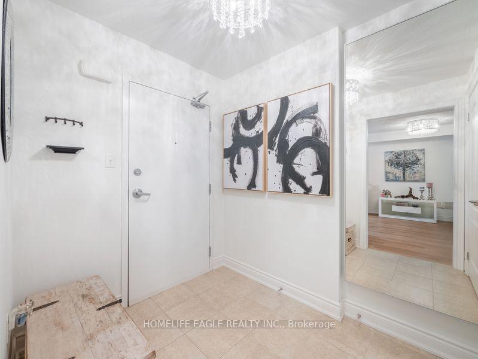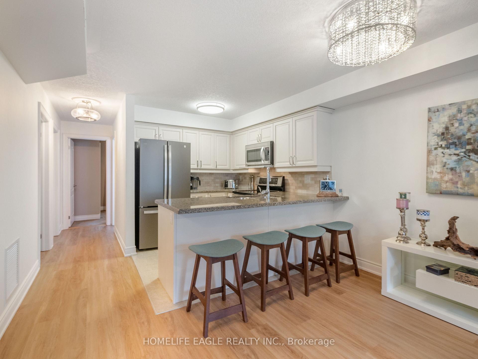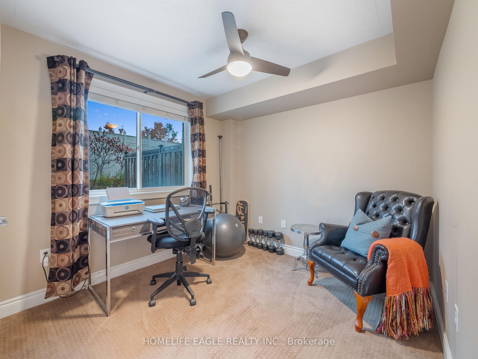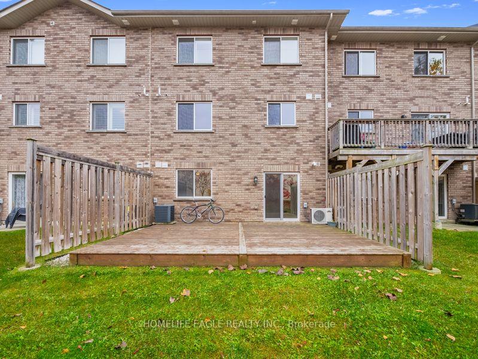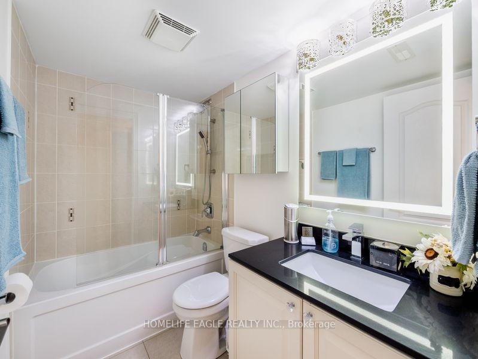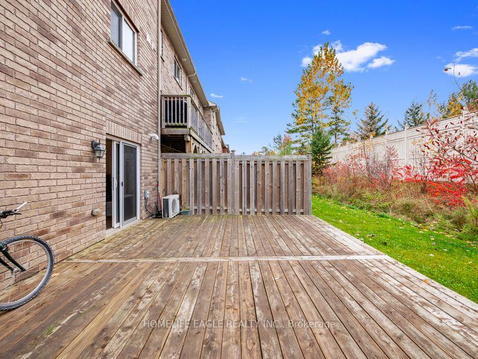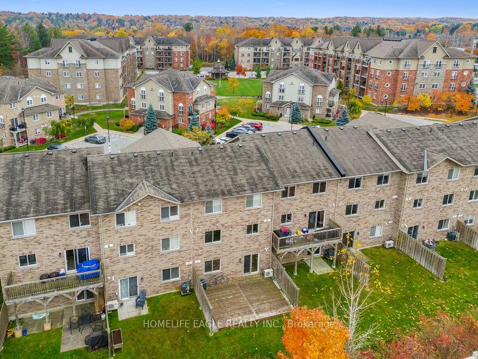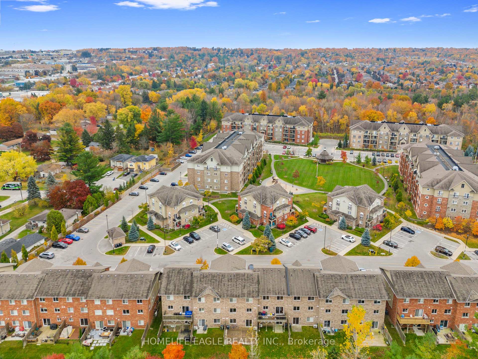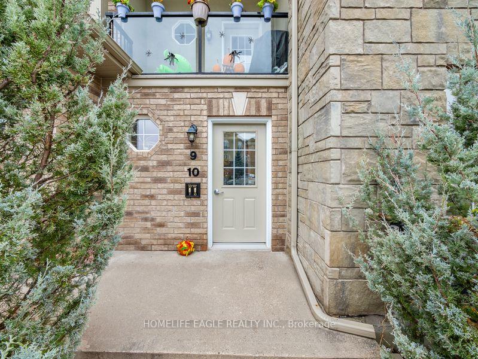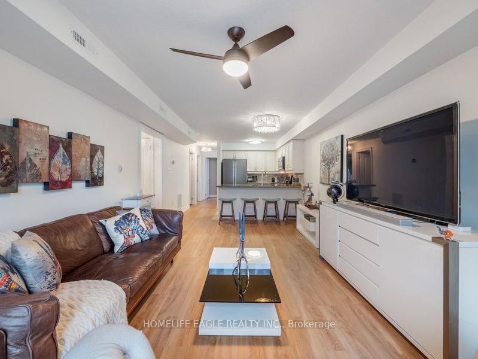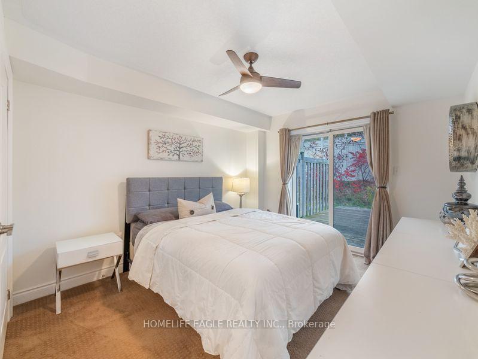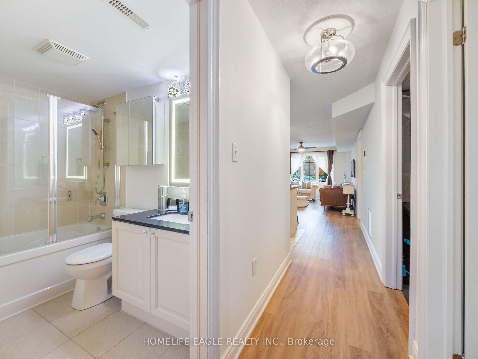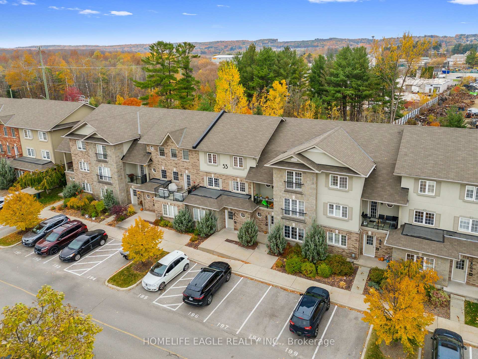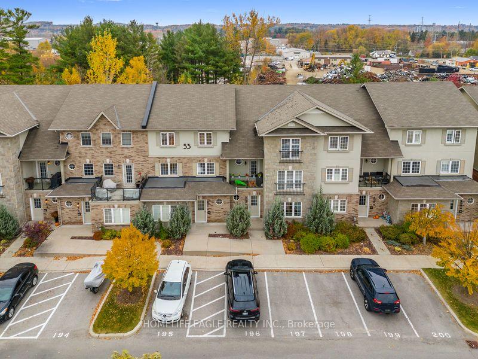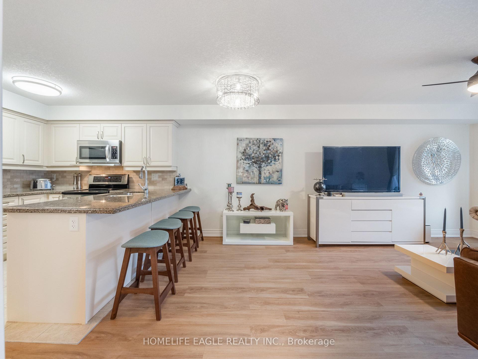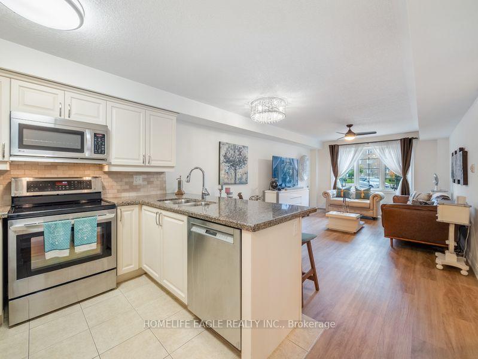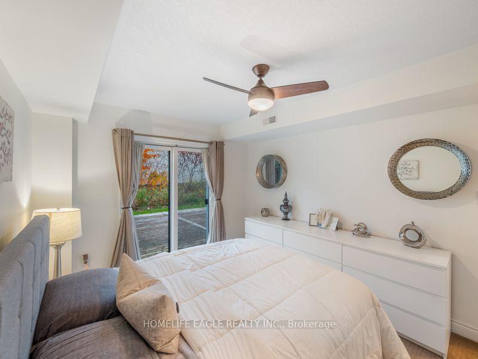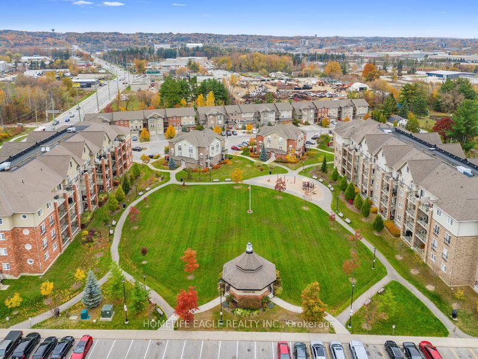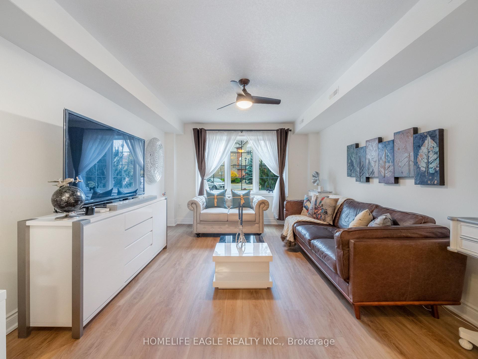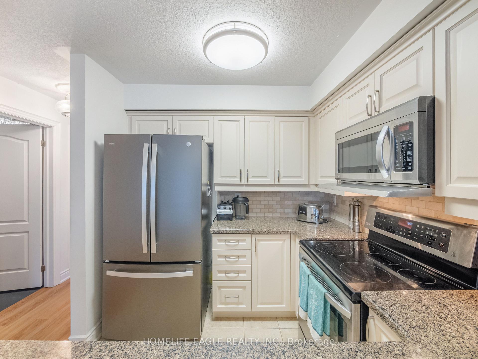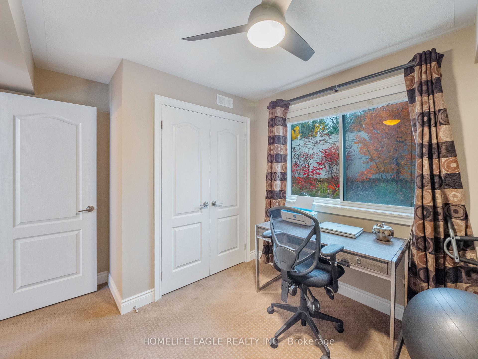$479,999
Available - For Sale
Listing ID: S10425245
53 Ferndale Dr South , Unit 9, Barrie, L4N 5W9, Ontario
| Welcome To Manhattan Condo Community In Ardagh * Perfect 2 Bedroom * Located On Main Level for Easy Access * Excellent For First Time Buyer, Investor or Empty Nesters * Inviting Lg & Beautiful Main Entry * Stunning Open Concept Floor Plan * Newer Vinyl Flooring & High End Carpet in Bedrooms * Ensuite Laundry W/ Ample Storage * Tinted Front and Back Window to block UV lighting But allow Natural Light in * New Fridge in 2024 * Walk Out to Your Own Private 21' X 15 ' BackYard Deck * Within the community you have Outdoor Children's Playground , Green Space, Gazebo & Peace Full Location * All this close to Public Transit, Shopping, Hwy 400, Barrie's Beaches & Marina, Go Train and Downtown Shopping. Enjoy Your Maintenance Free Living in This High Demand Amazing Community. |
| Extras: New Fridge 2024, Stove, Dishwasher, Washer, Dryer, All existing Light Fixtures, All Existing Window Covering, All Existing Ceiling Fans and existing Remote, Above Stove Microwave & Fan And Water Softener. |
| Price | $479,999 |
| Taxes: | $2453.00 |
| Maintenance Fee: | 404.05 |
| Address: | 53 Ferndale Dr South , Unit 9, Barrie, L4N 5W9, Ontario |
| Province/State: | Ontario |
| Condo Corporation No | SCC |
| Level | 1 |
| Unit No | 9 |
| Directions/Cross Streets: | Ferndale Dr. South and Ardagh Rd. |
| Rooms: | 5 |
| Bedrooms: | 2 |
| Bedrooms +: | |
| Kitchens: | 1 |
| Family Room: | N |
| Basement: | None |
| Property Type: | Condo Apt |
| Style: | Apartment |
| Exterior: | Brick |
| Garage Type: | None |
| Garage(/Parking)Space: | 0.00 |
| Drive Parking Spaces: | 1 |
| Park #1 | |
| Parking Type: | Exclusive |
| Exposure: | W |
| Balcony: | None |
| Locker: | None |
| Pet Permited: | Restrict |
| Approximatly Square Footage: | 800-899 |
| Maintenance: | 404.05 |
| Water Included: | Y |
| Common Elements Included: | Y |
| Parking Included: | Y |
| Building Insurance Included: | Y |
| Fireplace/Stove: | N |
| Heat Source: | Gas |
| Heat Type: | Forced Air |
| Central Air Conditioning: | Central Air |
$
%
Years
This calculator is for demonstration purposes only. Always consult a professional
financial advisor before making personal financial decisions.
| Although the information displayed is believed to be accurate, no warranties or representations are made of any kind. |
| HOMELIFE EAGLE REALTY INC. |
|
|
.jpg?src=Custom)
Dir:
416-548-7854
Bus:
416-548-7854
Fax:
416-981-7184
| Virtual Tour | Book Showing | Email a Friend |
Jump To:
At a Glance:
| Type: | Condo - Condo Apt |
| Area: | Simcoe |
| Municipality: | Barrie |
| Neighbourhood: | Ardagh |
| Style: | Apartment |
| Tax: | $2,453 |
| Maintenance Fee: | $404.05 |
| Beds: | 2 |
| Baths: | 1 |
| Fireplace: | N |
Locatin Map:
Payment Calculator:
- Color Examples
- Green
- Black and Gold
- Dark Navy Blue And Gold
- Cyan
- Black
- Purple
- Gray
- Blue and Black
- Orange and Black
- Red
- Magenta
- Gold
- Device Examples

