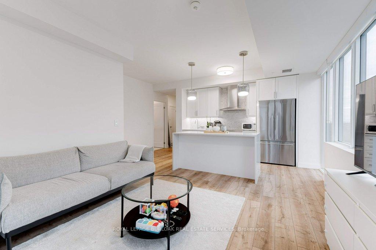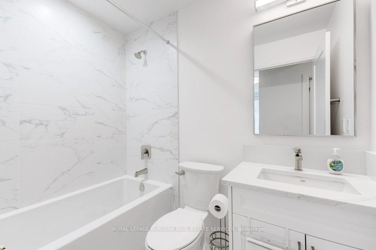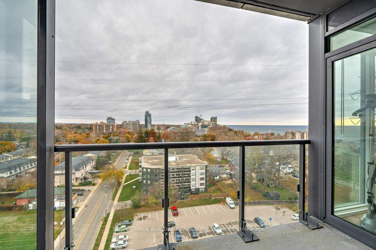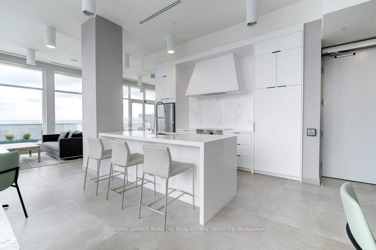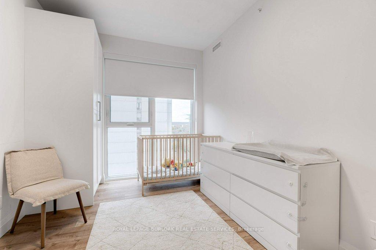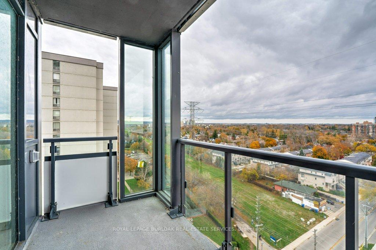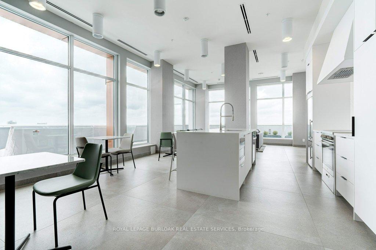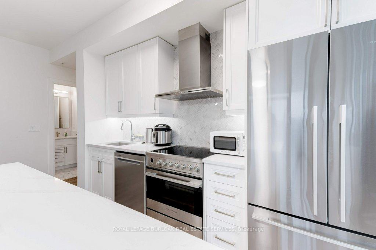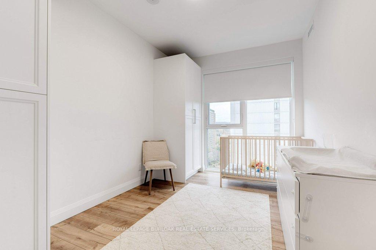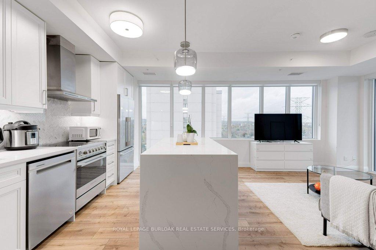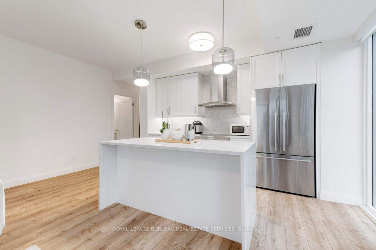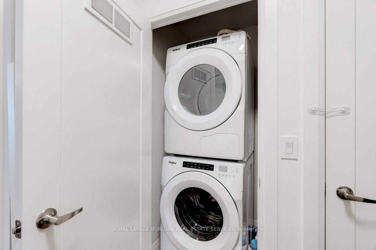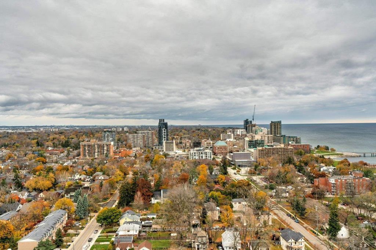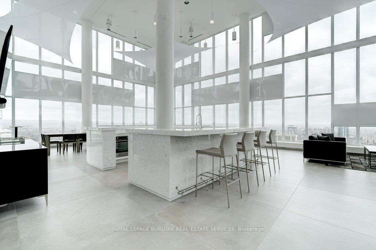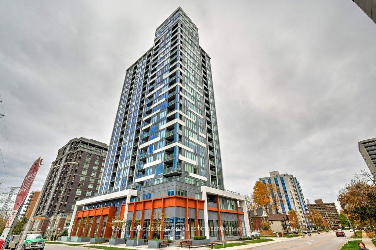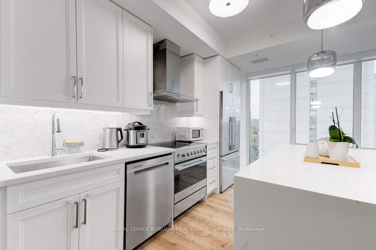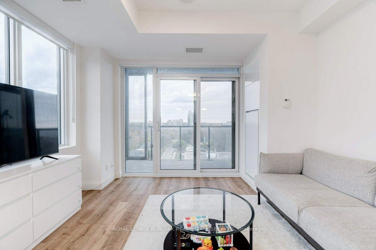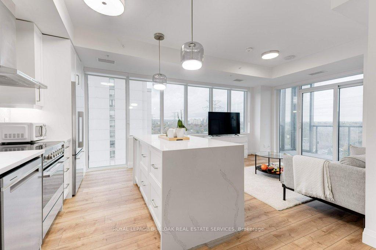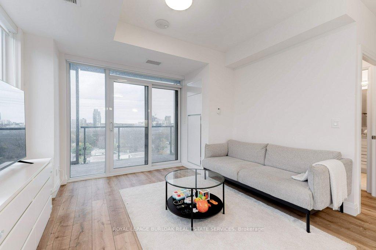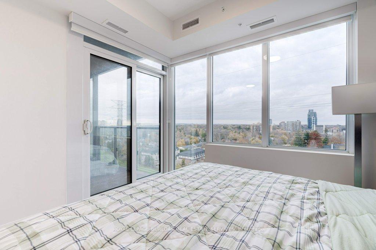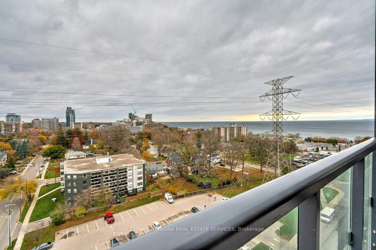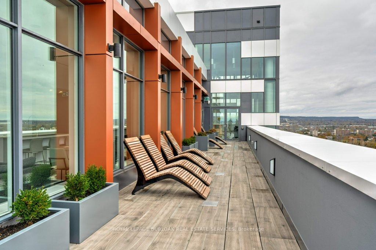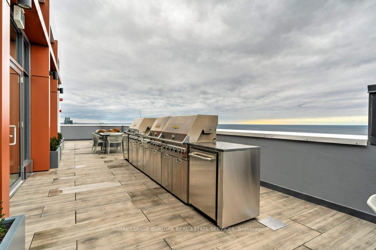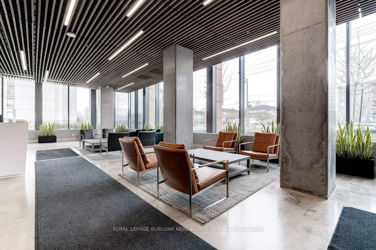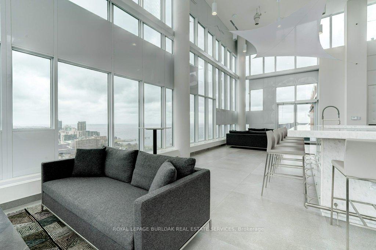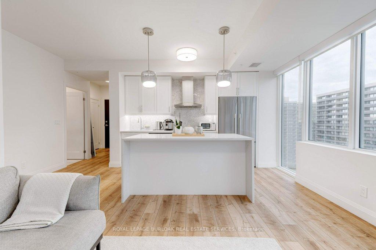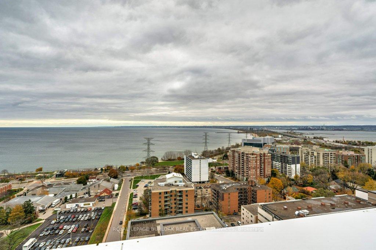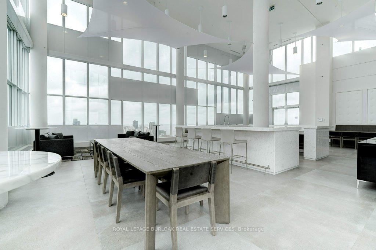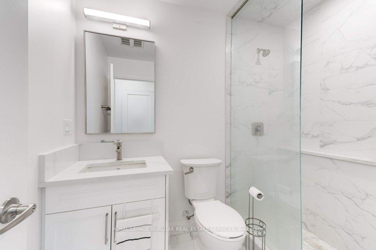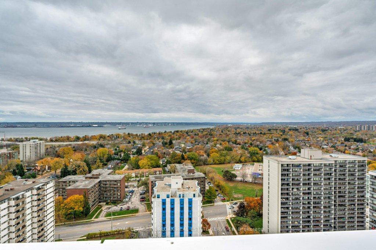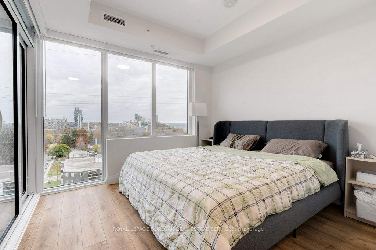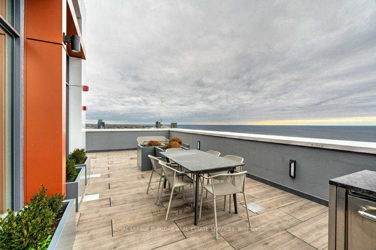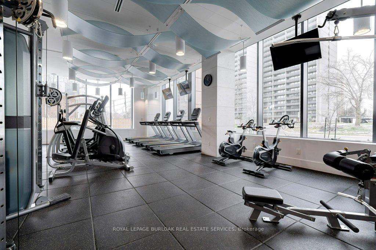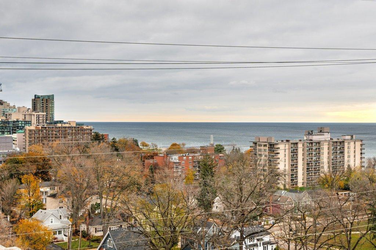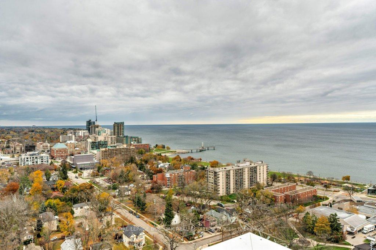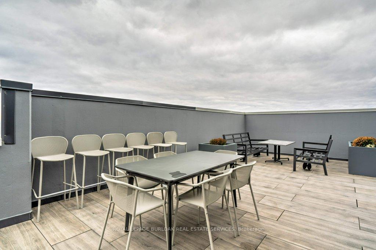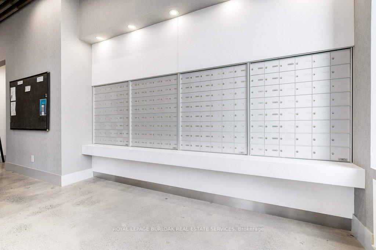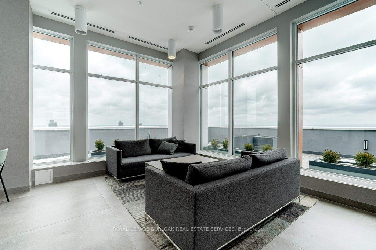$724,900
Available - For Sale
Listing ID: W10424850
500 Brock Ave , Unit 1103, Burlington, L7S 0A5, Ontario
| Welcome to this breathtaking, brand new 2-bedroom, 2-bathroom condominium in the heart of downtown Burlington! This modern, high-end unit boasts spacious living with expansive windows that flood the space with natural light and offer incredible views of the city, Lake Ontario, and The Escarpment. Enjoy your own private balcony, perfect for relaxing and taking in the surroundings. Designed with comfort and convenience in mind, this sleek unit features an open-concept layout with top-tier finishes throughout. The kitchen is a chefs dream, with contemporary cabinetry, stainless steel appliances, and ample counterspace. The living and dining areas are perfect for entertaining or enjoying quiet evenings at home. Both bedrooms are generously sized, and the primary suite includes a luxurious ensuite bathroom with modern fixtures. |
| Price | $724,900 |
| Taxes: | $1.00 |
| Maintenance Fee: | 780.00 |
| Address: | 500 Brock Ave , Unit 1103, Burlington, L7S 0A5, Ontario |
| Province/State: | Ontario |
| Condo Corporation No | HSCC |
| Level | 11 |
| Unit No | 3 |
| Locker No | 55 |
| Directions/Cross Streets: | Lakeshore Road/Brock Avenue |
| Rooms: | 6 |
| Bedrooms: | 2 |
| Bedrooms +: | |
| Kitchens: | 1 |
| Family Room: | N |
| Basement: | None |
| Approximatly Age: | 0-5 |
| Property Type: | Condo Apt |
| Style: | Apartment |
| Exterior: | Stone, Stucco/Plaster |
| Garage Type: | Underground |
| Garage(/Parking)Space: | 1.00 |
| Drive Parking Spaces: | 0 |
| Park #1 | |
| Parking Type: | Owned |
| Exposure: | Ne |
| Balcony: | Open |
| Locker: | Owned |
| Pet Permited: | Restrict |
| Approximatly Age: | 0-5 |
| Approximatly Square Footage: | 800-899 |
| Building Amenities: | Bike Storage, Concierge, Exercise Room, Party/Meeting Room, Recreation Room, Rooftop Deck/Garden |
| Property Features: | Arts Centre, Clear View, Hospital, Lake/Pond, Level, Library |
| Maintenance: | 780.00 |
| CAC Included: | Y |
| Common Elements Included: | Y |
| Heat Included: | Y |
| Parking Included: | Y |
| Building Insurance Included: | Y |
| Fireplace/Stove: | N |
| Heat Source: | Grnd Srce |
| Heat Type: | Forced Air |
| Central Air Conditioning: | Central Air |
| Laundry Level: | Main |
| Ensuite Laundry: | Y |
| Elevator Lift: | Y |
$
%
Years
This calculator is for demonstration purposes only. Always consult a professional
financial advisor before making personal financial decisions.
| Although the information displayed is believed to be accurate, no warranties or representations are made of any kind. |
| ROYAL LEPAGE BURLOAK REAL ESTATE SERVICES |
|
|
.jpg?src=Custom)
Dir:
416-548-7854
Bus:
416-548-7854
Fax:
416-981-7184
| Book Showing | Email a Friend |
Jump To:
At a Glance:
| Type: | Condo - Condo Apt |
| Area: | Halton |
| Municipality: | Burlington |
| Neighbourhood: | Brant |
| Style: | Apartment |
| Approximate Age: | 0-5 |
| Tax: | $1 |
| Maintenance Fee: | $780 |
| Beds: | 2 |
| Baths: | 2 |
| Garage: | 1 |
| Fireplace: | N |
Locatin Map:
Payment Calculator:
- Color Examples
- Green
- Black and Gold
- Dark Navy Blue And Gold
- Cyan
- Black
- Purple
- Gray
- Blue and Black
- Orange and Black
- Red
- Magenta
- Gold
- Device Examples

