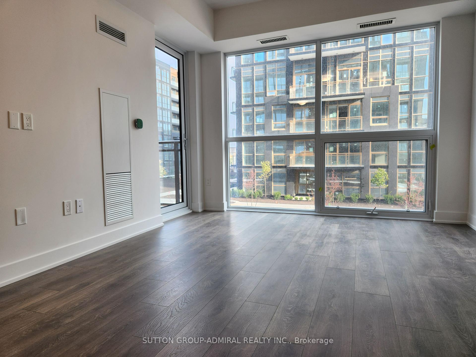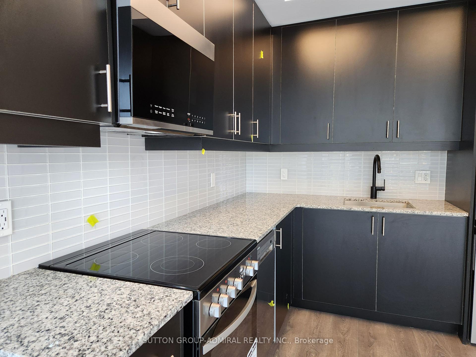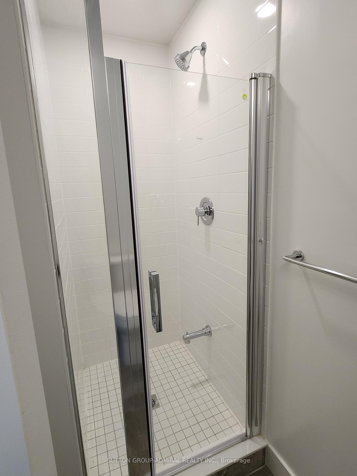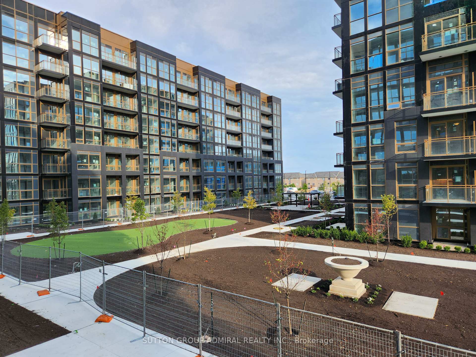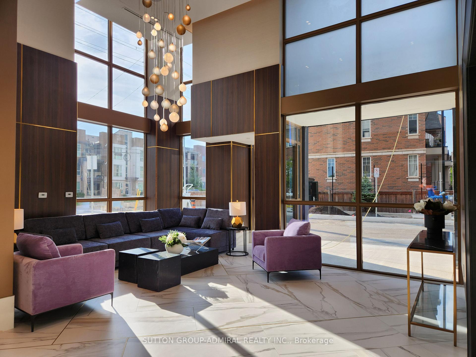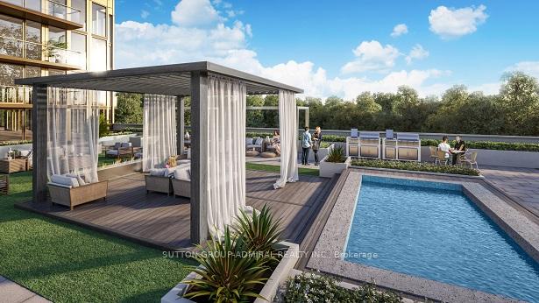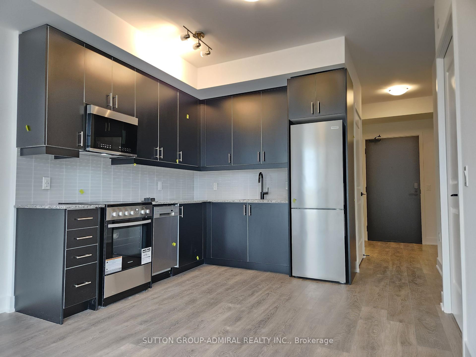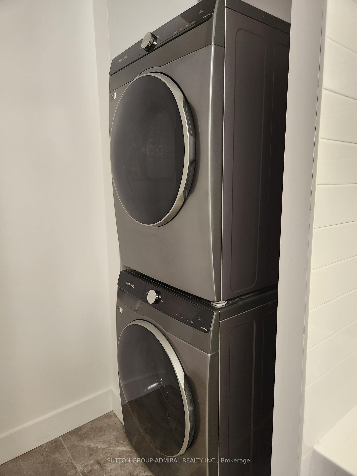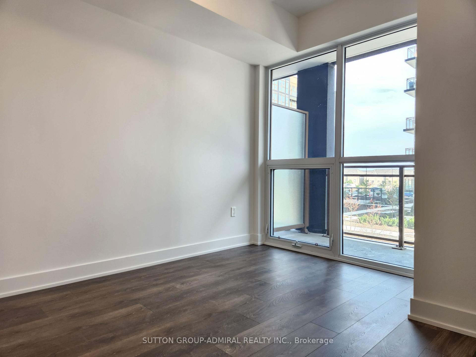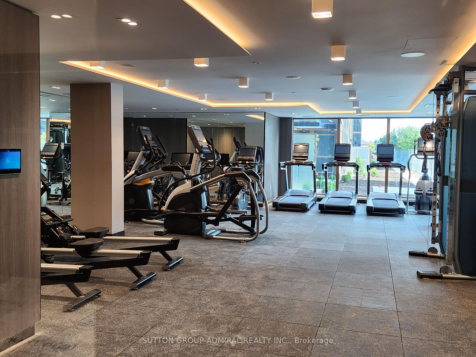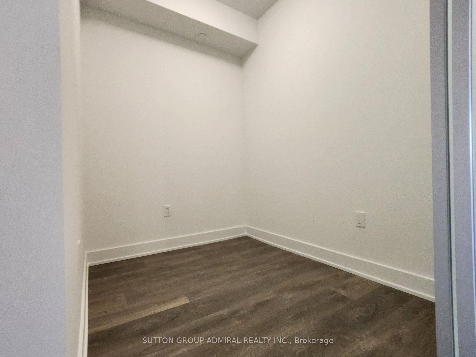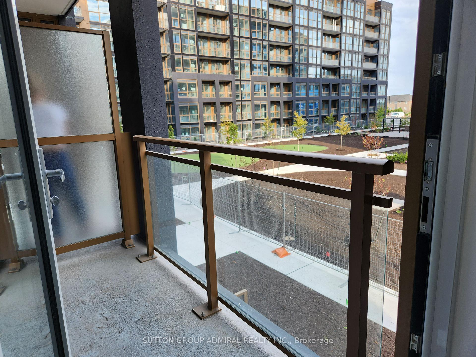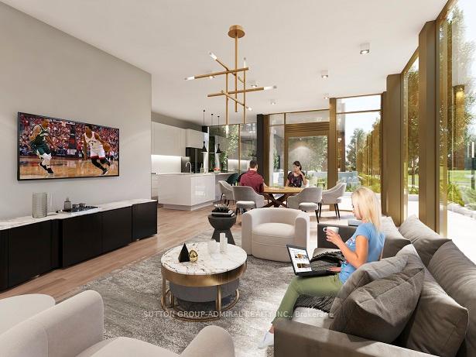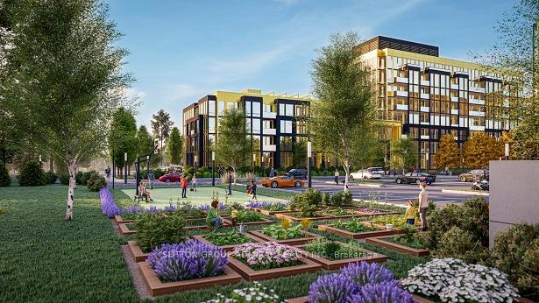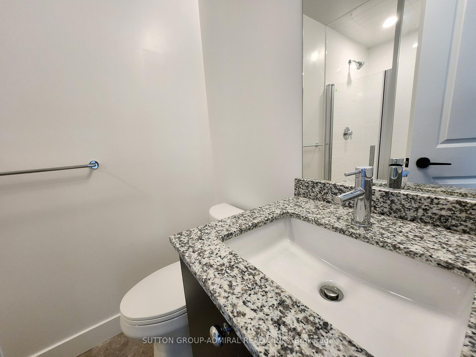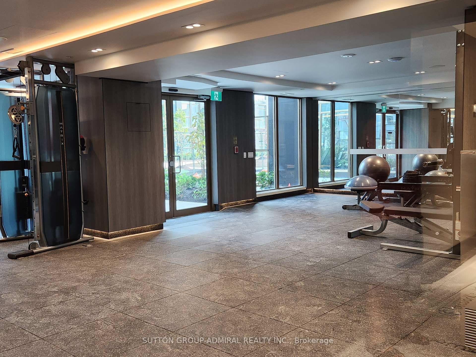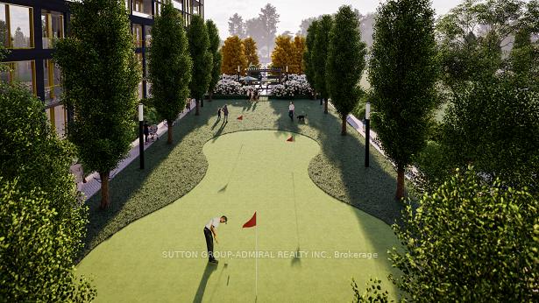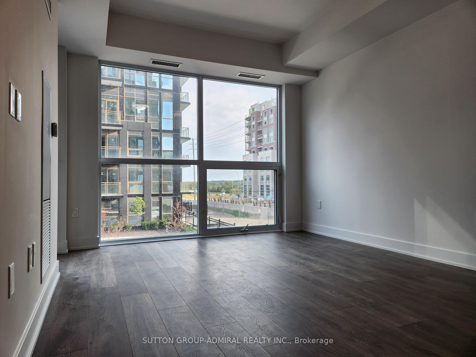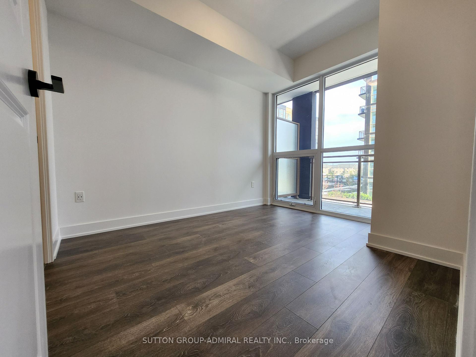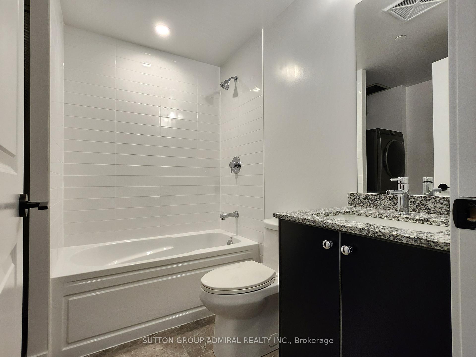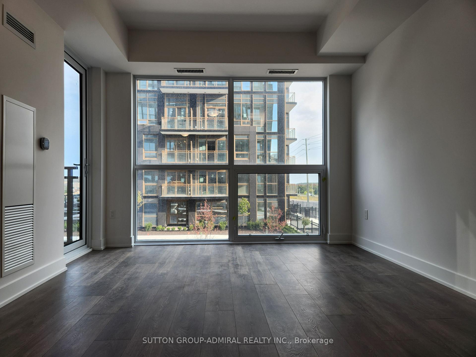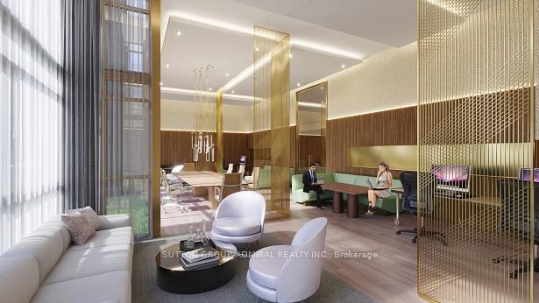$2,350
Available - For Rent
Listing ID: W10425261
2343 Khalsa Gate , Unit 207, Oakville, L6M 4J2, Ontario
| Introducing a stunning new addition to Charming Oakville - a meticulously designed Home, promising a lifestyle of elegance, comfort, and sophistication. The perfect blend of modern amenities and timeless charm! Spacious Open Concept layout is bathed in natural light and with 9' Ceiling and contemporary design features. A Gourmet kitchen Equipped with stainless steel appliances, custom cabinetry, and stone countertops are a culinary haven is as functional as it is beautiful. Primary Bedroom has a closet and ensuite Bathroom with a Stand up Shower! Large Den can be used as a sleeping area with a sliding door for Privacy + Second Full Bathroom! Walk out to Balcony! Includes Free Internet! Many Features in this Spacious Home with Underground Parking and Locker! Come see this sought after location, Best in Class Education, Easy access to Grocery, Restaurants, Hospital, Community Centre, Sports Complex, Oakville Public Transit, GO Train & VIA Rail, Hwy 407, QEW. |
| Extras: Concierge, Fitness Centre,Roof Top Lounge & Pool/SPA, BBQ Facilities, Media/Games Rm, Community Gardens, Pickle Ball Crt, Leisure Sitting Areas, Multi-Purpose Activity Ct, Smart Home Technology, Work/Share Boardrm,Rasul Spa,Car Wash Station |
| Price | $2,350 |
| Address: | 2343 Khalsa Gate , Unit 207, Oakville, L6M 4J2, Ontario |
| Province/State: | Ontario |
| Condo Corporation No | TBD |
| Level | 2 |
| Unit No | 7 |
| Directions/Cross Streets: | Bronte Rd & Dundas St W |
| Rooms: | 6 |
| Bedrooms: | 1 |
| Bedrooms +: | 1 |
| Kitchens: | 1 |
| Family Room: | N |
| Basement: | None |
| Furnished: | N |
| Approximatly Age: | New |
| Property Type: | Condo Apt |
| Style: | Apartment |
| Exterior: | Metal/Side |
| Garage Type: | Underground |
| Garage(/Parking)Space: | 1.00 |
| Drive Parking Spaces: | 1 |
| Park #1 | |
| Parking Type: | Owned |
| Exposure: | Se |
| Balcony: | Open |
| Locker: | Owned |
| Pet Permited: | N |
| Approximatly Age: | New |
| Approximatly Square Footage: | 500-599 |
| Building Amenities: | Concierge, Games Room, Gym, Media Room, Outdoor Pool, Rooftop Deck/Garden |
| Property Features: | Hospital, Library, Public Transit, Rec Centre, School |
| CAC Included: | Y |
| Common Elements Included: | Y |
| Fireplace/Stove: | N |
| Heat Source: | Gas |
| Heat Type: | Forced Air |
| Central Air Conditioning: | Central Air |
| Although the information displayed is believed to be accurate, no warranties or representations are made of any kind. |
| SUTTON GROUP-ADMIRAL REALTY INC. |
|
|
.jpg?src=Custom)
Dir:
416-548-7854
Bus:
416-548-7854
Fax:
416-981-7184
| Book Showing | Email a Friend |
Jump To:
At a Glance:
| Type: | Condo - Condo Apt |
| Area: | Halton |
| Municipality: | Oakville |
| Neighbourhood: | West Oak Trails |
| Style: | Apartment |
| Approximate Age: | New |
| Beds: | 1+1 |
| Baths: | 2 |
| Garage: | 1 |
| Fireplace: | N |
Locatin Map:
- Color Examples
- Green
- Black and Gold
- Dark Navy Blue And Gold
- Cyan
- Black
- Purple
- Gray
- Blue and Black
- Orange and Black
- Red
- Magenta
- Gold
- Device Examples

